1931 E 38th 1/2 St #71, Austin, TX 78723
Local realty services provided by:Better Homes and Gardens Real Estate Winans
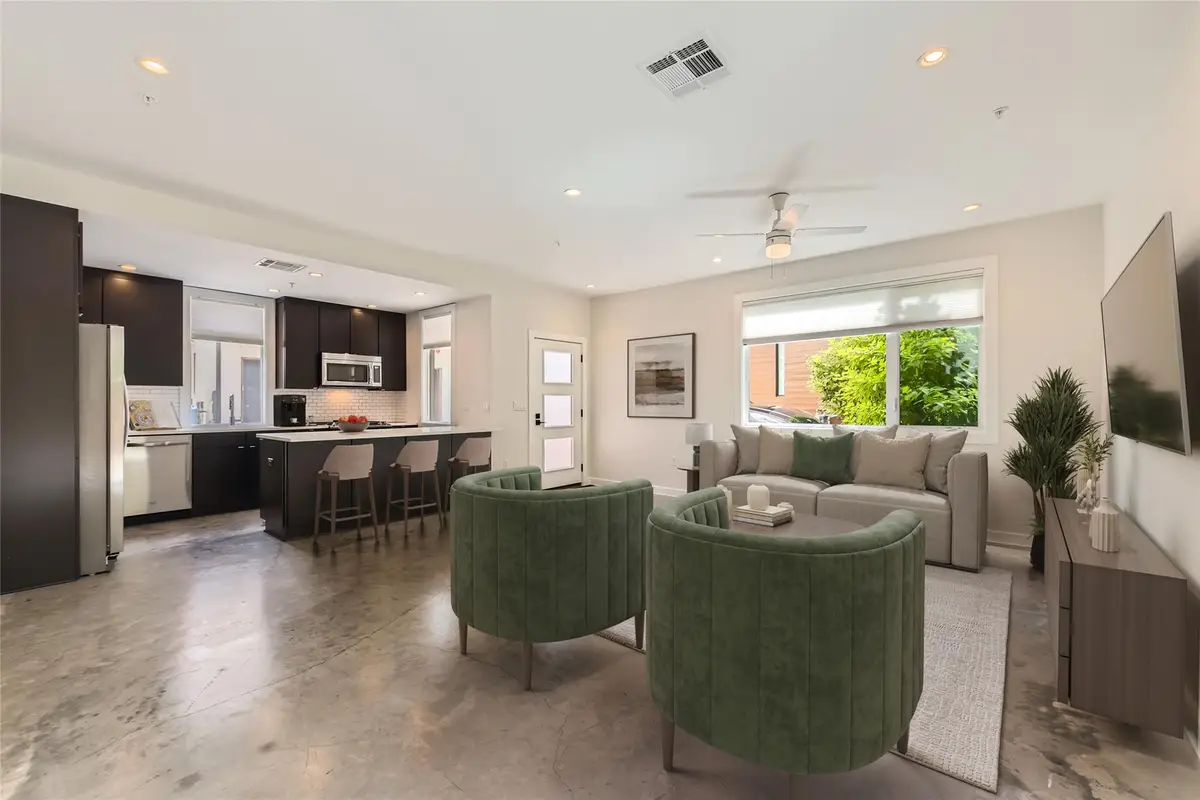
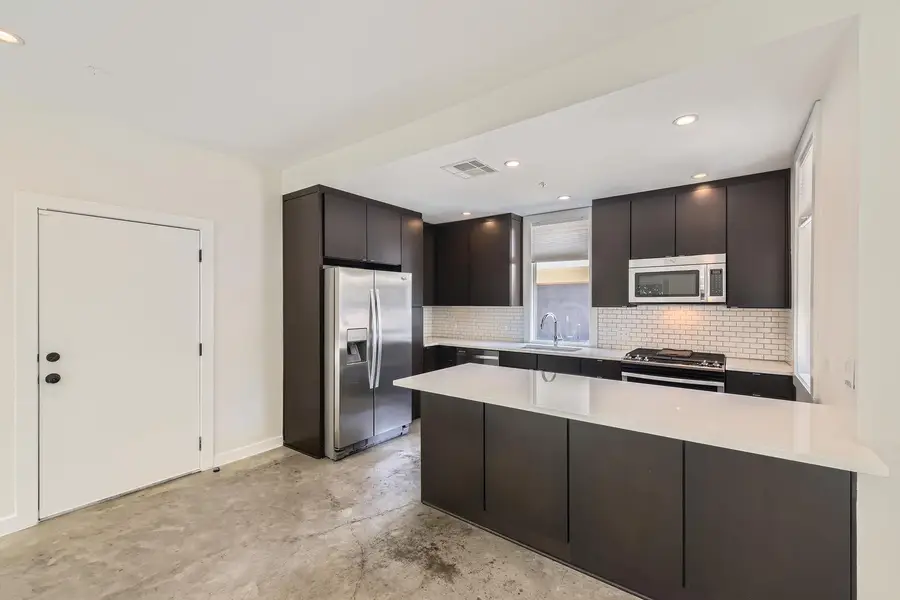
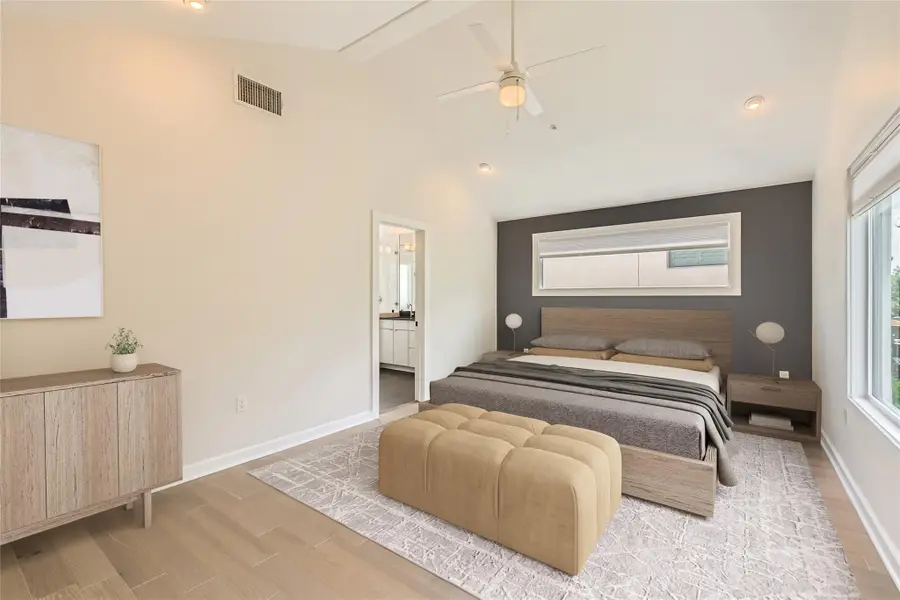
Listed by:lily clason
Office:compass re texas, llc.
MLS#:3215629
Source:ACTRIS
Price summary
- Price:$559,000
- Price per sq. ft.:$338.79
- Monthly HOA dues:$353
About this home
Effortlessly modern living in the heart of Central East Austin. Set directly across from the sprawling 32-acre Mueller Southwest Greenway, this two-story condo offers front-row access to some of the city’s best green space, along with unbeatable proximity to standout restaurants, independent shops, food trucks, and the Mueller farmer's market & amphitheater events.
This gorgeous two-story condo comes with a large fenced-in backyard and a two-car garage. Freshly repainted in 2025! The interior features a bright, open layout with polished concrete floors, soaring ceilings, and generous windows that flood the space with natural light. The main level includes a sleek kitchen outfitted with quartz countertops, stainless appliances, tall cabinetry, and a large peninsula with bar seating—perfect for casual dining or entertaining. All appliances convey, including washer, dryer, and fridge.
Upstairs, the primary suite is a sunlit retreat with vaulted ceilings, wood floors, and a spa-like ensuite featuring a walk-in shower, soaking tub, and spacious walk-in closet. Two additional bedrooms, a second full bath with dual vanities, and an in-unit laundry closet complete the upper level.
Step outside to your private, fenced-in backyard—ideal for morning coffee, weekend gardening, pets, and grilling out. The small, well-kept community includes a dog park and maintained common areas. HOA fees cover water, sewer, trash, exterior insurance, pest control, and grounds upkeep.
Perfectly positioned in the heart of it all with an easy commute to Downtown, The Domain, and the North Austin tech corridor. Convenient to UT. A rare mix of space, style, and location—come take a tour today!
Contact an agent
Home facts
- Year built:2016
- Listing Id #:3215629
- Updated:August 21, 2025 at 07:17 AM
Rooms and interior
- Bedrooms:3
- Total bathrooms:3
- Full bathrooms:2
- Half bathrooms:1
- Living area:1,650 sq. ft.
Heating and cooling
- Cooling:Central
- Heating:Central
Structure and exterior
- Roof:Metal
- Year built:2016
- Building area:1,650 sq. ft.
Schools
- High school:McCallum
- Elementary school:Maplewood
Utilities
- Water:Public
- Sewer:Public Sewer
Finances and disclosures
- Price:$559,000
- Price per sq. ft.:$338.79
- Tax amount:$11,038 (2025)
New listings near 1931 E 38th 1/2 St #71
- New
 $698,000Active4 beds 3 baths2,483 sq. ft.
$698,000Active4 beds 3 baths2,483 sq. ft.9709 Braes Valley Street, Austin, TX 78729
MLS# 89982780Listed by: LPT REALTY, LLC - New
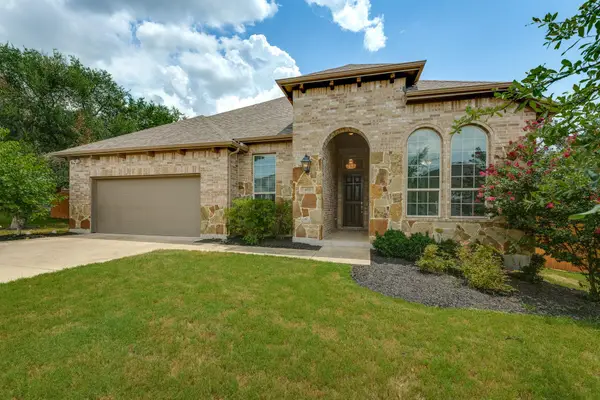 $750,000Active4 beds 3 baths3,032 sq. ft.
$750,000Active4 beds 3 baths3,032 sq. ft.433 Stoney Point Rd, Austin, TX 78737
MLS# 4478821Listed by: EXP REALTY, LLC - Open Sat, 2 to 5pmNew
 $1,295,000Active5 beds 2 baths2,450 sq. ft.
$1,295,000Active5 beds 2 baths2,450 sq. ft.2401 Homedale Cir, Austin, TX 78704
MLS# 5397329Listed by: COMPASS RE TEXAS, LLC - New
 $639,000Active4 beds 4 baths2,794 sq. ft.
$639,000Active4 beds 4 baths2,794 sq. ft.11928 Natures Bnd, Austin, TX 78753
MLS# 6846196Listed by: JPAR ROUND ROCK - Open Sat, 11am to 1pmNew
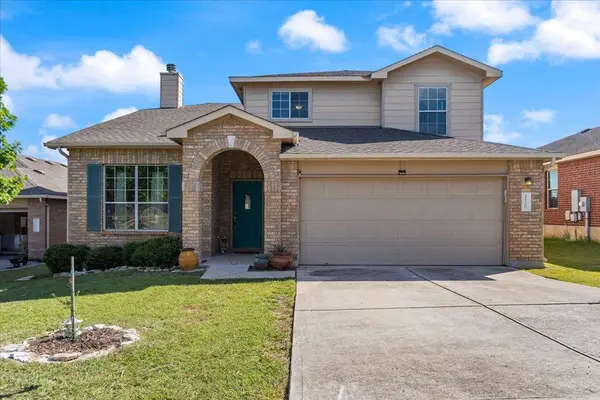 $360,000Active4 beds 3 baths2,090 sq. ft.
$360,000Active4 beds 3 baths2,090 sq. ft.5520 Adair Dr, Austin, TX 78754
MLS# 9962673Listed by: BRAMLETT PARTNERS - New
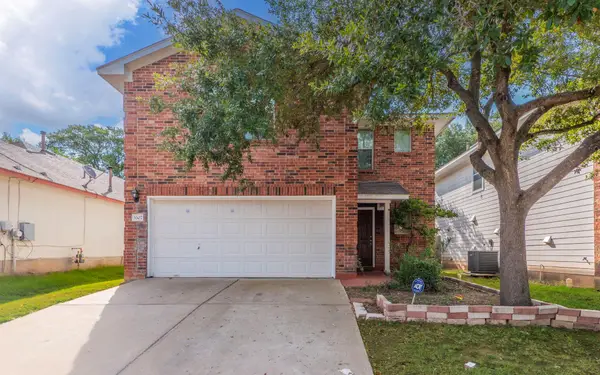 $283,000Active3 beds 3 baths1,586 sq. ft.
$283,000Active3 beds 3 baths1,586 sq. ft.3307 Etheredge Dr, Austin, TX 78725
MLS# 2026402Listed by: LISTINGSPARK - Open Sun, 1 to 3pmNew
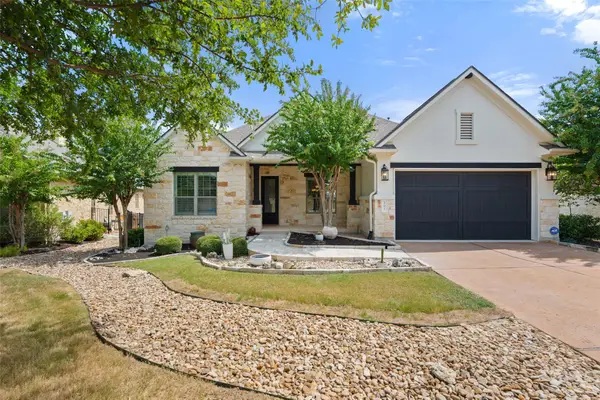 $780,000Active4 beds 3 baths2,551 sq. ft.
$780,000Active4 beds 3 baths2,551 sq. ft.201 Glenfiddich Ln, Austin, TX 78738
MLS# 6967396Listed by: MODUS REAL ESTATE - New
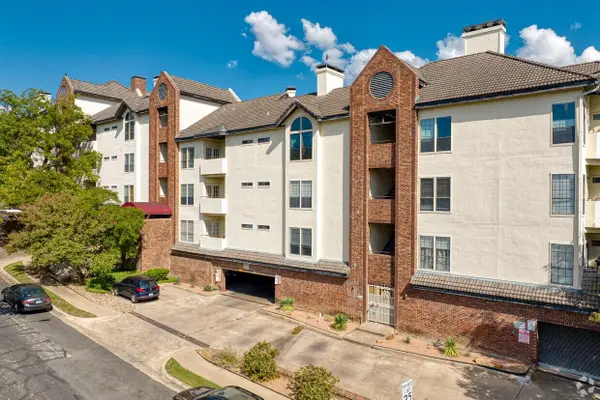 $265,000Active1 beds 1 baths700 sq. ft.
$265,000Active1 beds 1 baths700 sq. ft.3001 Cedar St #A-214, Austin, TX 78705
MLS# 1087824Listed by: AUSTIN CITY REALTY SALES - New
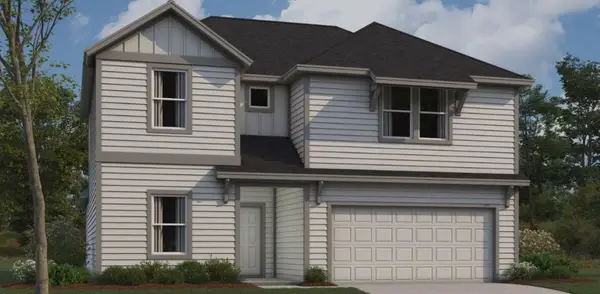 $454,990Active5 beds 3 baths2,543 sq. ft.
$454,990Active5 beds 3 baths2,543 sq. ft.11913 Dillon Falls Dr, Austin, TX 78747
MLS# 1140544Listed by: M/I HOMES REALTY - New
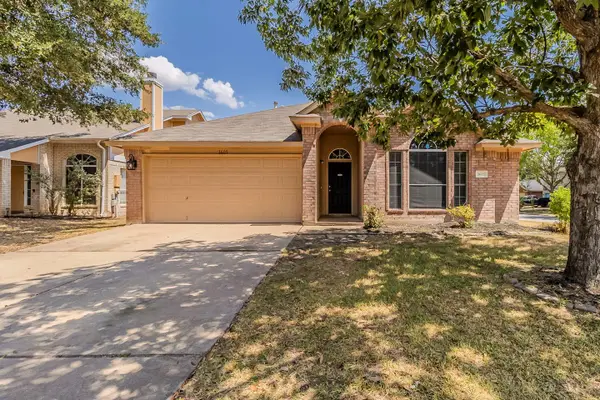 $235,000Active3 beds 2 baths1,511 sq. ft.
$235,000Active3 beds 2 baths1,511 sq. ft.3605 Pevetoe St, Austin, TX 78725
MLS# 1167350Listed by: MAINSTAY BROKERAGE LLC
