8305 Cattle Dr, Austin, TX 78749
Local realty services provided by:Better Homes and Gardens Real Estate Hometown
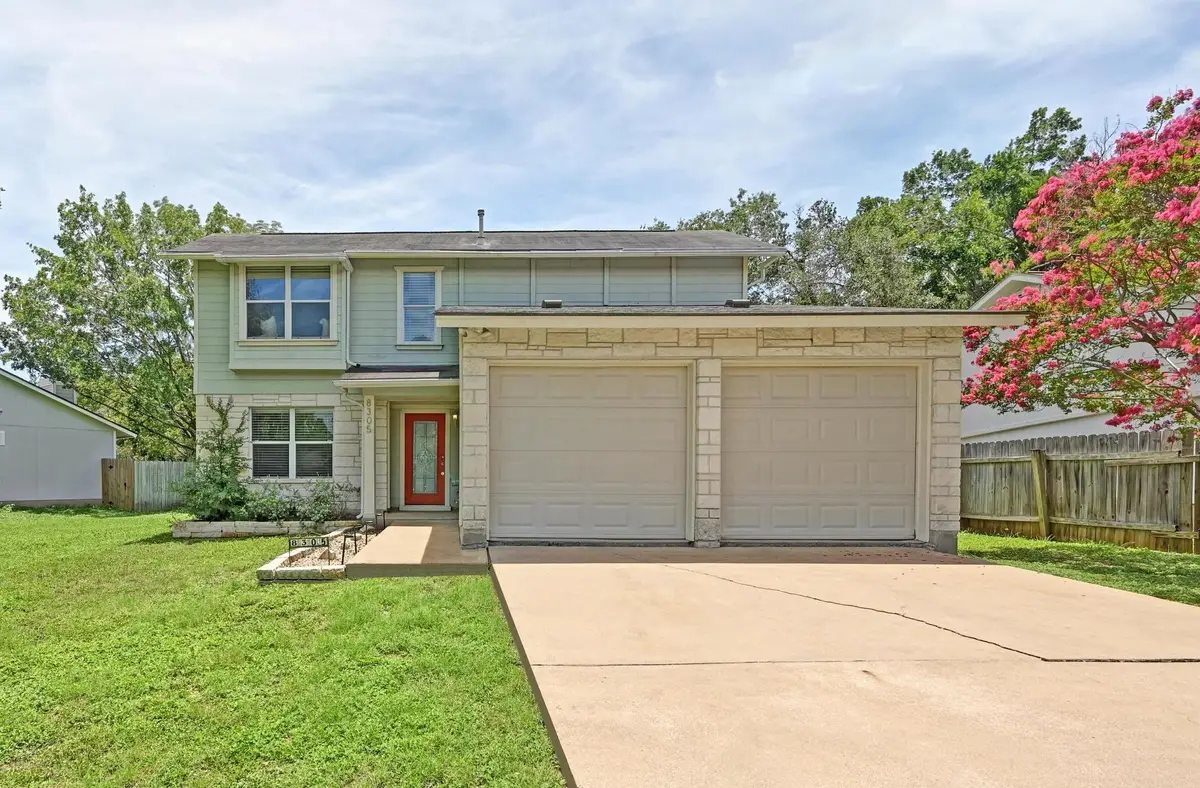
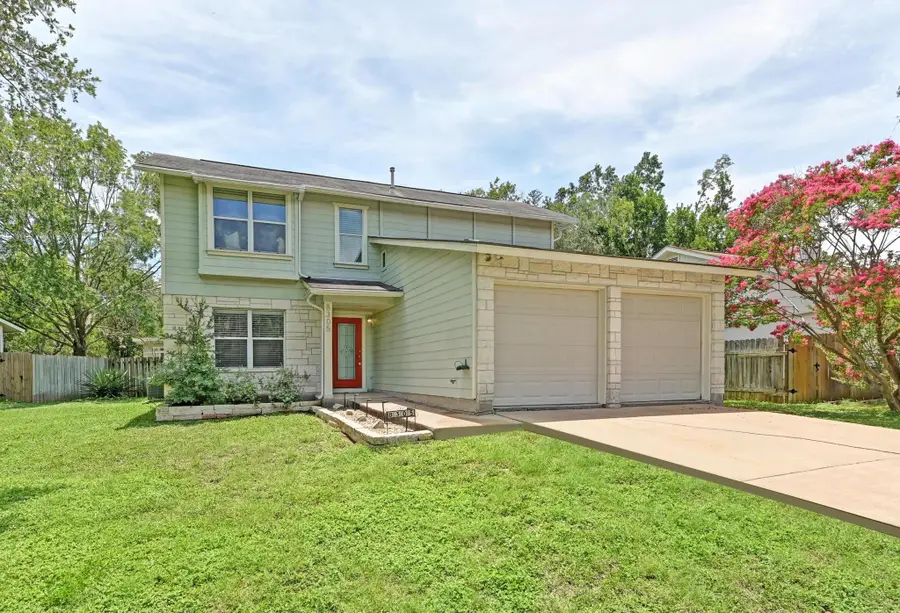
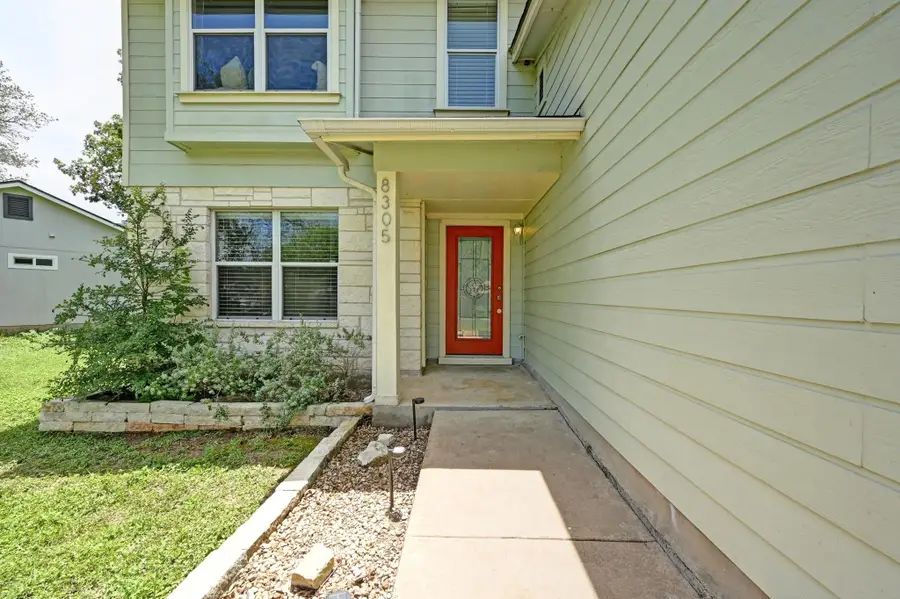
Listed by:aaron nann
Office:compass re texas, llc.
MLS#:2396003
Source:ACTRIS
Price summary
- Price:$424,900
- Price per sq. ft.:$281.2
About this home
Impeccably well kept home in Maple Run is just waiting for you to call it "home, sweet home!" Kick back in your spacious living room with high vaulted ceilings, abundant natural light, and cozy fireplace! Open kitchen with freshly painted shaker cabinets, an updated backsplash, and a kitchen bar/peninsula allowing ample space for meal preparation and casual dining. You'll love the engineered wood flooring and tile throughout! Also, recent interior paint and freshly painted cabinetry in kitchen and bathrooms get this home move in ready! The primary bedroom serves as a large private retreat, complete with an ensuite bathroom providing both comfort and convenience. The bathroom features an updated double vanity, shower enclosure and plumbing fixtures; walk-in closet also 'included'. Interior laundry room (rare for neighborhood) with utility sink. Exterior updates include stone front facade and hardiplank as well as updated double pane windows. Two car garage offering secure parking and additional storage. The property features a fenced backyard and limestone tiled patio, perfect for entertaining. This home is an exceptional opportunity to enjoy comfortable living in a desired South Austin location minutes from shopping, restaurants and entertainment!
Contact an agent
Home facts
- Year built:1986
- Listing Id #:2396003
- Updated:August 21, 2025 at 07:17 AM
Rooms and interior
- Bedrooms:3
- Total bathrooms:2
- Full bathrooms:2
- Living area:1,511 sq. ft.
Heating and cooling
- Heating:Natural Gas
Structure and exterior
- Roof:Composition
- Year built:1986
- Building area:1,511 sq. ft.
Schools
- High school:Crockett
- Elementary school:Boone
Utilities
- Water:Public
- Sewer:Public Sewer
Finances and disclosures
- Price:$424,900
- Price per sq. ft.:$281.2
- Tax amount:$8,814 (2025)
New listings near 8305 Cattle Dr
- New
 $698,000Active4 beds 3 baths2,483 sq. ft.
$698,000Active4 beds 3 baths2,483 sq. ft.9709 Braes Valley Street, Austin, TX 78729
MLS# 89982780Listed by: LPT REALTY, LLC - New
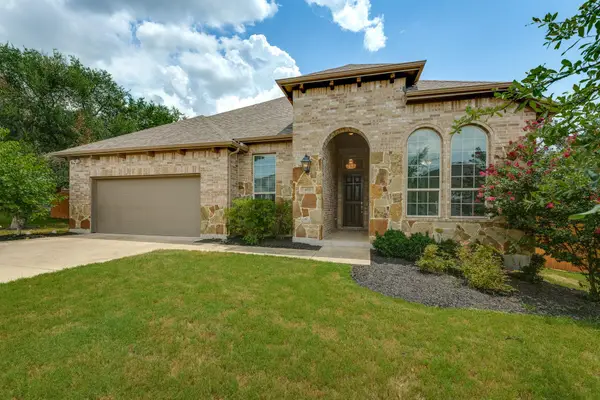 $750,000Active4 beds 3 baths3,032 sq. ft.
$750,000Active4 beds 3 baths3,032 sq. ft.433 Stoney Point Rd, Austin, TX 78737
MLS# 4478821Listed by: EXP REALTY, LLC - Open Sat, 2 to 5pmNew
 $1,295,000Active5 beds 2 baths2,450 sq. ft.
$1,295,000Active5 beds 2 baths2,450 sq. ft.2401 Homedale Cir, Austin, TX 78704
MLS# 5397329Listed by: COMPASS RE TEXAS, LLC - New
 $639,000Active4 beds 4 baths2,794 sq. ft.
$639,000Active4 beds 4 baths2,794 sq. ft.11928 Natures Bnd, Austin, TX 78753
MLS# 6846196Listed by: JPAR ROUND ROCK - Open Sat, 11am to 1pmNew
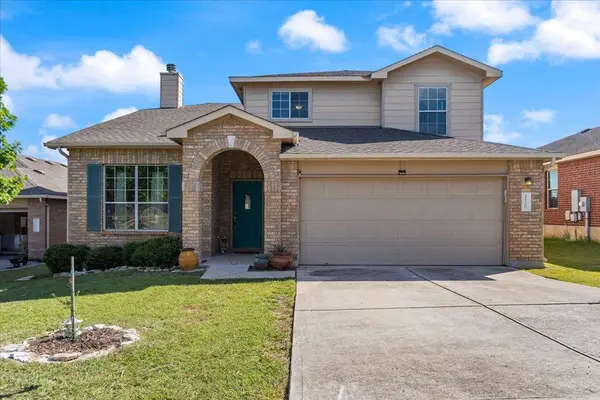 $360,000Active4 beds 3 baths2,090 sq. ft.
$360,000Active4 beds 3 baths2,090 sq. ft.5520 Adair Dr, Austin, TX 78754
MLS# 9962673Listed by: BRAMLETT PARTNERS - New
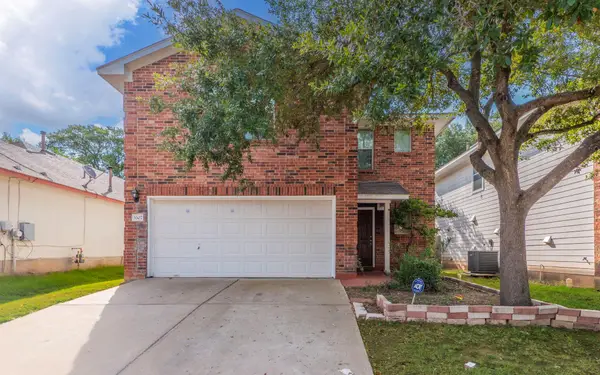 $283,000Active3 beds 3 baths1,586 sq. ft.
$283,000Active3 beds 3 baths1,586 sq. ft.3307 Etheredge Dr, Austin, TX 78725
MLS# 2026402Listed by: LISTINGSPARK - Open Sun, 1 to 3pmNew
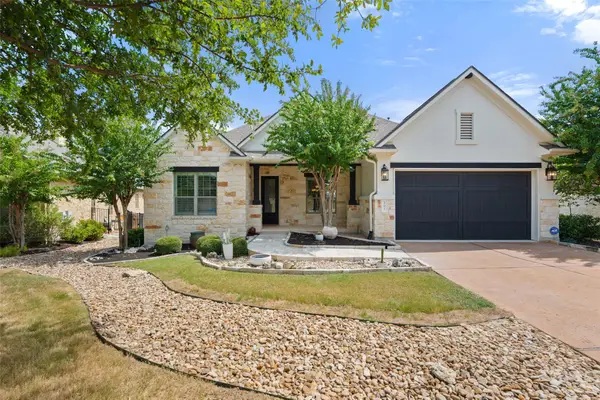 $780,000Active4 beds 3 baths2,551 sq. ft.
$780,000Active4 beds 3 baths2,551 sq. ft.201 Glenfiddich Ln, Austin, TX 78738
MLS# 6967396Listed by: MODUS REAL ESTATE - New
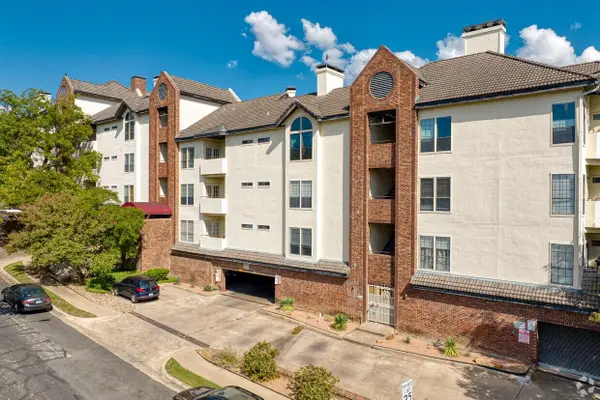 $265,000Active1 beds 1 baths700 sq. ft.
$265,000Active1 beds 1 baths700 sq. ft.3001 Cedar St #A-214, Austin, TX 78705
MLS# 1087824Listed by: AUSTIN CITY REALTY SALES - New
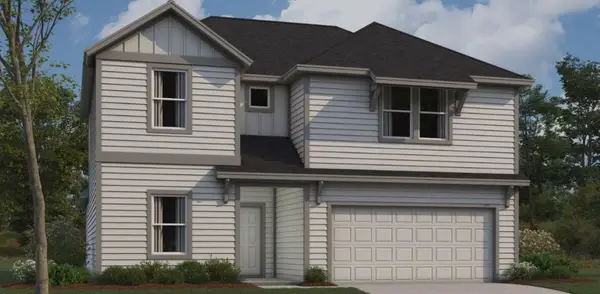 $454,990Active5 beds 3 baths2,543 sq. ft.
$454,990Active5 beds 3 baths2,543 sq. ft.11913 Dillon Falls Dr, Austin, TX 78747
MLS# 1140544Listed by: M/I HOMES REALTY - New
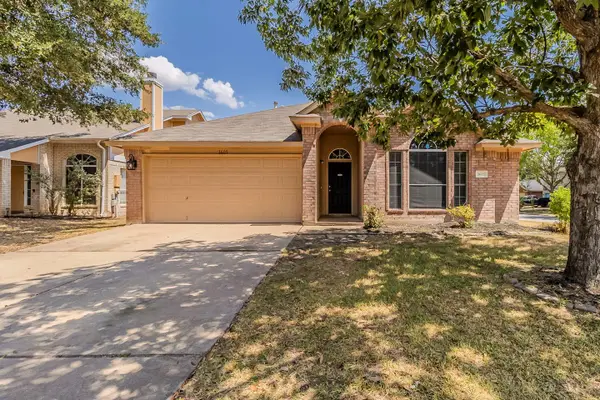 $235,000Active3 beds 2 baths1,511 sq. ft.
$235,000Active3 beds 2 baths1,511 sq. ft.3605 Pevetoe St, Austin, TX 78725
MLS# 1167350Listed by: MAINSTAY BROKERAGE LLC
