10724 Wild Oak Drive, Fort Worth, TX 76140
Local realty services provided by:Better Homes and Gardens Real Estate Rhodes Realty
10724 Wild Oak Drive,Fort Worth, TX 76140
$225,999
- 3 Beds
- 2 Baths
- 1,312 sq. ft.
- Single family
- Active
Listed by: kristen contrerasiamkristentherealtor@gmail.com
Office: dfw urban realty, llc.
MLS#:21120212
Source:GDAR
Price summary
- Price:$225,999
- Price per sq. ft.:$172.26
About this home
This home qualifies for a $7,500 lender grant! Welcome to your newly upgraded 3-bedroom, 2-bath retreat—where every detail has been thoughtfully refreshed. Enjoy brand-new LVP floors, new carpet, fresh paint inside and out, and modern light fixtures that elevate every room! The kitchen shines with new stainless steel appliances, beautiful granite counters, a tumbled-marble backsplash, and generous cabinetry. The primary suite offers a walk-in closet, dual sinks, and a relaxing garden tub for unwinding. Step outside to a newer fence, new back door, and extended driveway for added convenience. Additional upgrades include new 2 inch blinds, new baseboards, new garage door motor, a newer roof, and a newer water heater—giving you peace of mind for years to come. Move-in ready, stylish, and perfectly priced—this is the one you’ve been waiting for. Schedule your showing today!
Contact an agent
Home facts
- Year built:2004
- Listing ID #:21120212
- Added:1 day(s) ago
- Updated:November 25, 2025 at 11:48 PM
Rooms and interior
- Bedrooms:3
- Total bathrooms:2
- Full bathrooms:2
- Living area:1,312 sq. ft.
Heating and cooling
- Cooling:Central Air
- Heating:Central
Structure and exterior
- Year built:2004
- Building area:1,312 sq. ft.
- Lot area:0.07 Acres
Schools
- High school:Everman
- Elementary school:Townley
Finances and disclosures
- Price:$225,999
- Price per sq. ft.:$172.26
- Tax amount:$5,612
New listings near 10724 Wild Oak Drive
- New
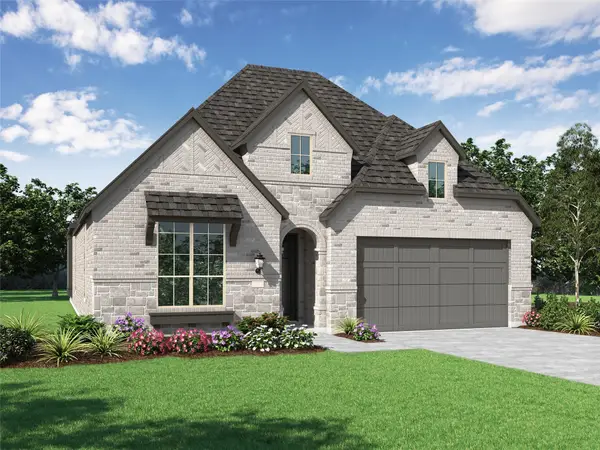 $548,130Active3 beds 3 baths2,337 sq. ft.
$548,130Active3 beds 3 baths2,337 sq. ft.7817 Pondview Lane, Fort Worth, TX 76123
MLS# 21120671Listed by: HIGHLAND HOMES REALTY - New
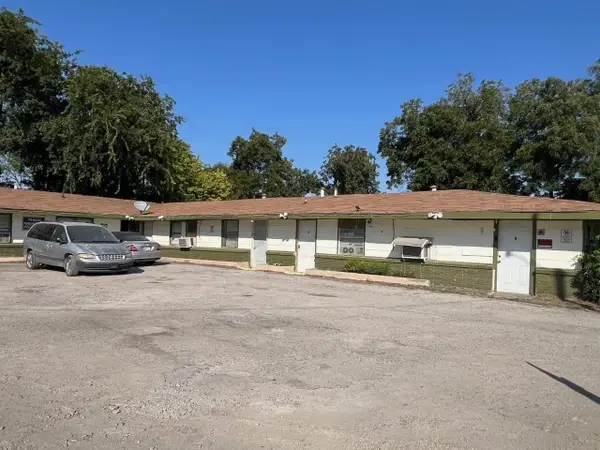 $399,999Active10 beds 6 baths4,856 sq. ft.
$399,999Active10 beds 6 baths4,856 sq. ft.909 E Harvey Avenue #6, Fort Worth, TX 76104
MLS# 21120700Listed by: TEXAS ALLY REAL ESTATE GROUP 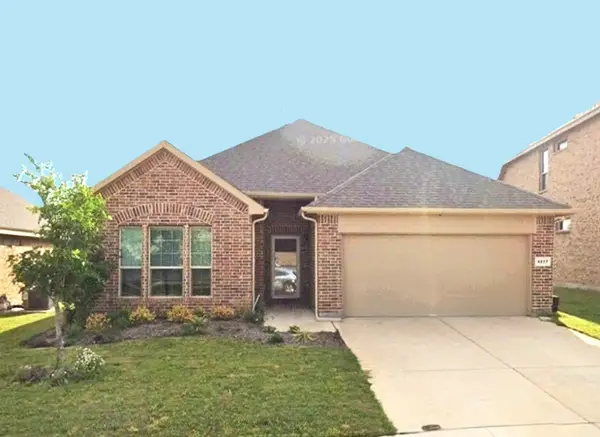 $365,000Pending-- beds 2 baths2,167 sq. ft.
$365,000Pending-- beds 2 baths2,167 sq. ft.4017 Esker Drive, Fort Worth, TX 76137
MLS# 21079467Listed by: ANDRA BEATTY REAL ESTATE- Open Sat, 2 to 4pmNew
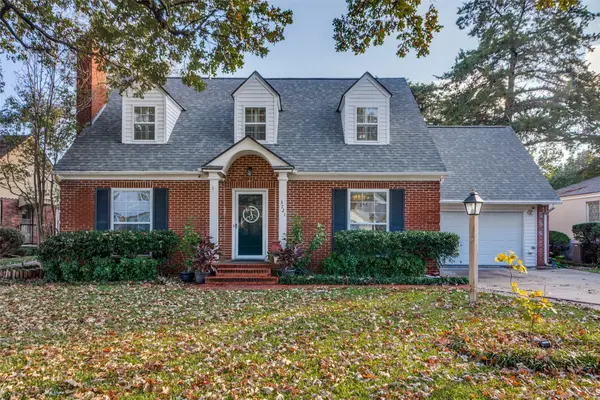 $749,000Active3 beds 2 baths2,371 sq. ft.
$749,000Active3 beds 2 baths2,371 sq. ft.3721 Westcliff Road S, Fort Worth, TX 76109
MLS# 21120012Listed by: BURT LADNER REAL ESTATE LLC - New
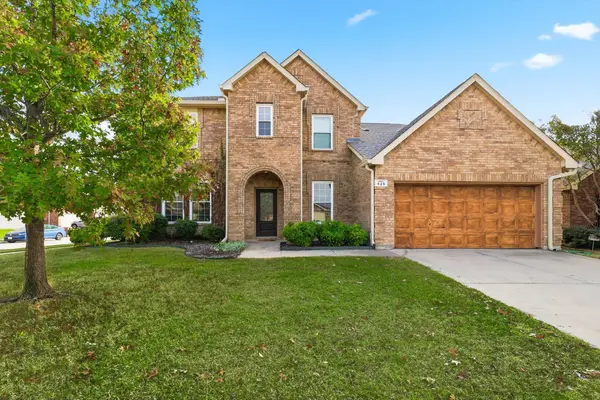 $340,000Active5 beds 3 baths3,423 sq. ft.
$340,000Active5 beds 3 baths3,423 sq. ft.525 Bent Oak Drive, Fort Worth, TX 76131
MLS# 21120442Listed by: RE/MAX TRINITY - New
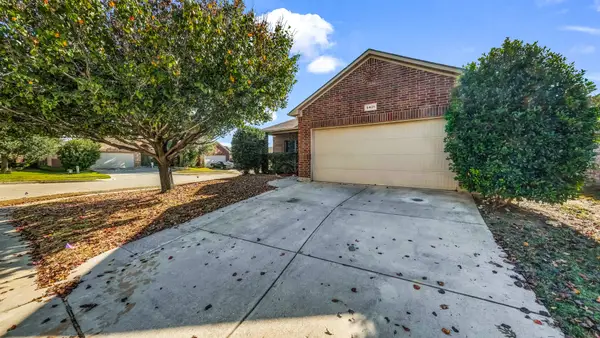 $289,000Active4 beds 2 baths1,829 sq. ft.
$289,000Active4 beds 2 baths1,829 sq. ft.5401 Grayson Ridge Drive, Fort Worth, TX 76179
MLS# 21120517Listed by: COLLINS REAL ESTATE GROUP - New
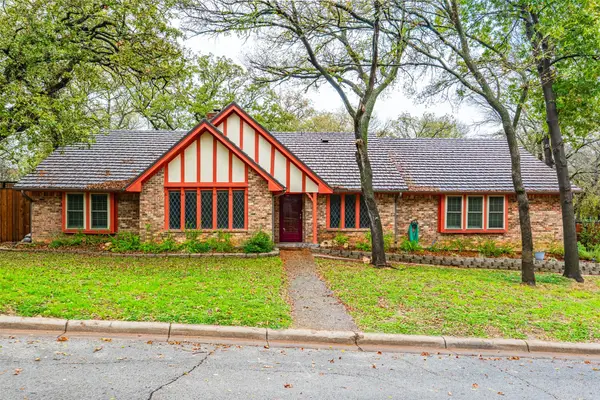 $485,000Active4 beds 3 baths2,961 sq. ft.
$485,000Active4 beds 3 baths2,961 sq. ft.108 Silverleaf Drive, Fort Worth, TX 76112
MLS# 21091362Listed by: FORT WORTH PROPERTY GROUP - New
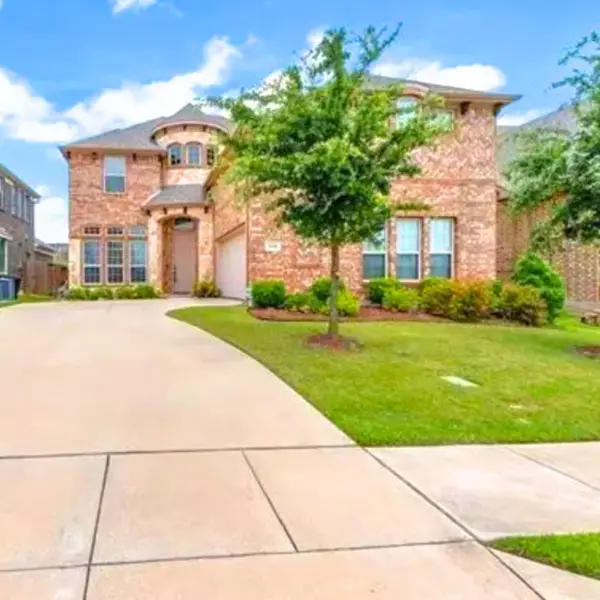 $532,222Active4 beds 4 baths3,333 sq. ft.
$532,222Active4 beds 4 baths3,333 sq. ft.15240 Mallard Creek Street, Roanoke, TX 76262
MLS# 21114333Listed by: HOMECOIN.COM - New
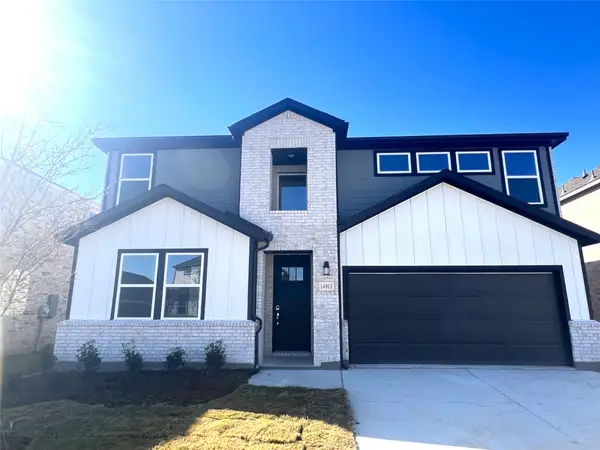 $409,240Active5 beds 3 baths2,612 sq. ft.
$409,240Active5 beds 3 baths2,612 sq. ft.14913 Hierba Mora Drive, Fort Worth, TX 76052
MLS# 21114341Listed by: ALEXANDER PROPERTIES
