4017 Esker Drive, Fort Worth, TX 76137
Local realty services provided by:Better Homes and Gardens Real Estate The Bell Group
4017 Esker Drive,Fort Worth, TX 76137
$365,000
- - Beds
- 2 Baths
- 2,167 sq. ft.
- Single family
- Pending
Listed by: andra beatty817-713-4598
Office: andra beatty real estate
MLS#:21079467
Source:GDAR
Price summary
- Price:$365,000
- Price per sq. ft.:$168.44
- Monthly HOA dues:$40
About this home
2019 D.R. Horton Hobbs floor plan from the Rio Grande Series, offering over 2,200 sq ft of comfortable, single-story living in The Meadows at Fossil Creek. This home presents a rare opportunity for QUICK-CLOSE buyers seeking value in a well-established Fort Worth community.
Featuring 4 bedrooms, 3 full baths, and a Flex room that can serve as a formal dining or private study, this open-concept design blends style and functionality. The kitchen shines with white shaker cabinets, granite countertops, a breakfast bar island, gas appliances, walk-in pantry, and an upgraded tile backsplash, flowing seamlessly into the bright family and breakfast area. Ideal for gathering with Friends and Family.
The spacious primary suite includes a dual-sink vanity, garden tub, separate shower, and huge walk-in closet, creating a private retreat. Secondary bedrooms are generous in size with carpet. Additional highlights include tile flooring in wet areas, a Smart Home system with CAT5 wiring, and an extended covered back patio plus an oversized concrete side patio for outdoor enjoyment.
Situated just north of 820 off N. Riverside Dr., this property offers quick access to I-35W, shopping, dining, and entertainment — and it’s just minutes from Fossil Creek Golf Club.
Contact an agent
Home facts
- Year built:2019
- Listing ID #:21079467
- Added:1 day(s) ago
- Updated:November 25, 2025 at 10:48 PM
Rooms and interior
- Total bathrooms:2
- Full bathrooms:2
- Living area:2,167 sq. ft.
Heating and cooling
- Cooling:Ceiling Fans, Central Air
- Heating:Central
Structure and exterior
- Roof:Composition
- Year built:2019
- Building area:2,167 sq. ft.
- Lot area:0.14 Acres
Schools
- High school:Saginaw
- Middle school:Marine Creek
- Elementary school:Chisholm Ridge
Finances and disclosures
- Price:$365,000
- Price per sq. ft.:$168.44
- Tax amount:$9,538
New listings near 4017 Esker Drive
- New
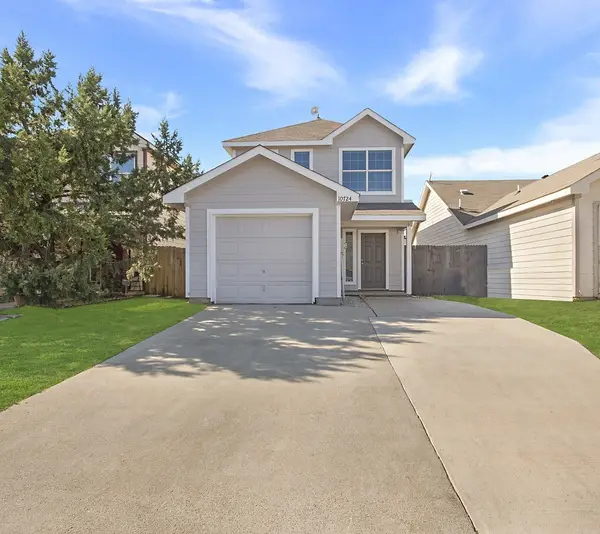 $225,999Active3 beds 2 baths1,312 sq. ft.
$225,999Active3 beds 2 baths1,312 sq. ft.10724 Wild Oak Drive, Fort Worth, TX 76140
MLS# 21120212Listed by: DFW URBAN REALTY, LLC - New
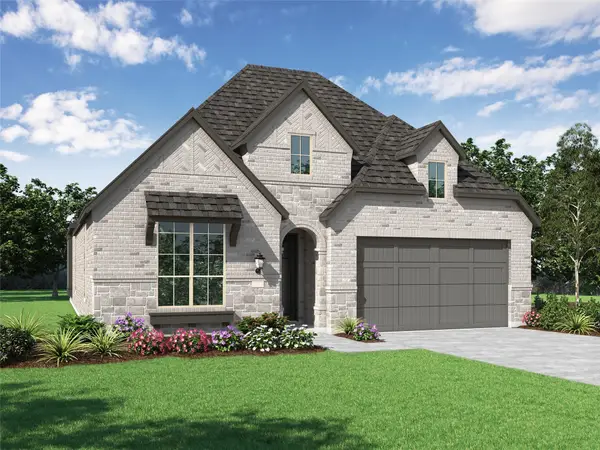 $548,130Active3 beds 3 baths2,337 sq. ft.
$548,130Active3 beds 3 baths2,337 sq. ft.7817 Pondview Lane, Fort Worth, TX 76123
MLS# 21120671Listed by: HIGHLAND HOMES REALTY - New
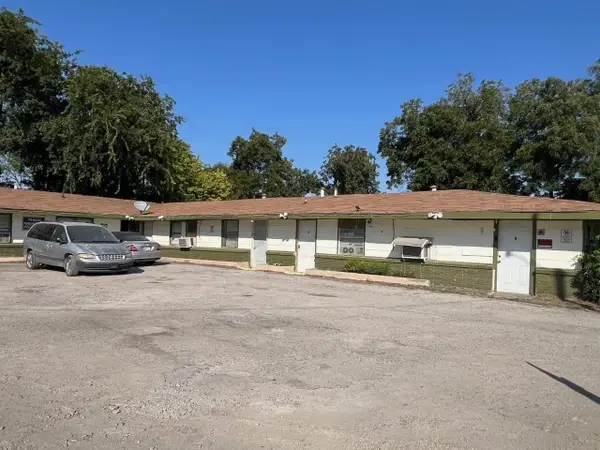 $399,999Active10 beds 6 baths4,856 sq. ft.
$399,999Active10 beds 6 baths4,856 sq. ft.909 E Harvey Avenue #6, Fort Worth, TX 76104
MLS# 21120700Listed by: TEXAS ALLY REAL ESTATE GROUP - New
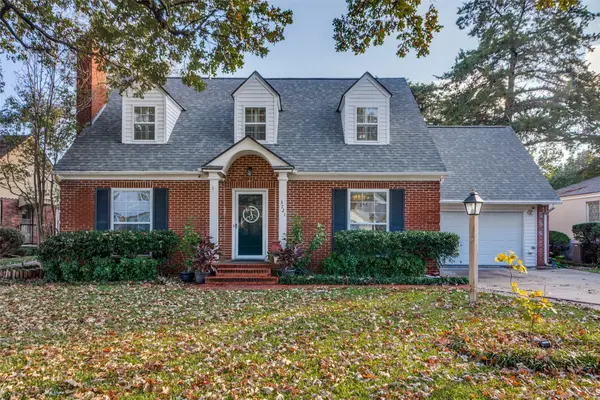 $749,000Active3 beds 2 baths2,371 sq. ft.
$749,000Active3 beds 2 baths2,371 sq. ft.3721 Westcliff Road S, Fort Worth, TX 76109
MLS# 21120012Listed by: BURT LADNER REAL ESTATE LLC - New
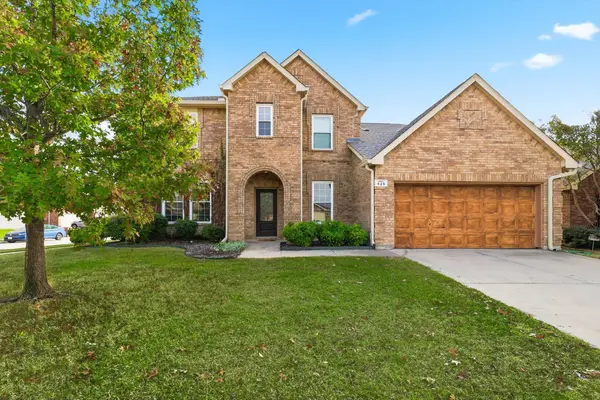 $340,000Active5 beds 3 baths3,423 sq. ft.
$340,000Active5 beds 3 baths3,423 sq. ft.525 Bent Oak Drive, Fort Worth, TX 76131
MLS# 21120442Listed by: RE/MAX TRINITY - New
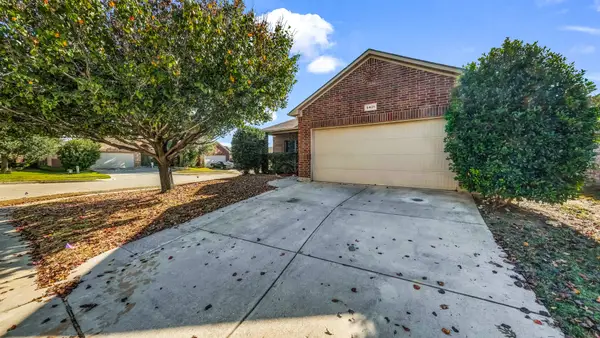 $289,000Active4 beds 2 baths1,829 sq. ft.
$289,000Active4 beds 2 baths1,829 sq. ft.5401 Grayson Ridge Drive, Fort Worth, TX 76179
MLS# 21120517Listed by: COLLINS REAL ESTATE GROUP - New
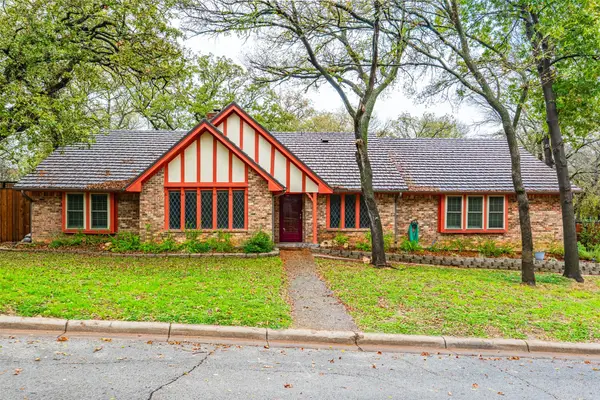 $485,000Active4 beds 3 baths2,961 sq. ft.
$485,000Active4 beds 3 baths2,961 sq. ft.108 Silverleaf Drive, Fort Worth, TX 76112
MLS# 21091362Listed by: FORT WORTH PROPERTY GROUP - New
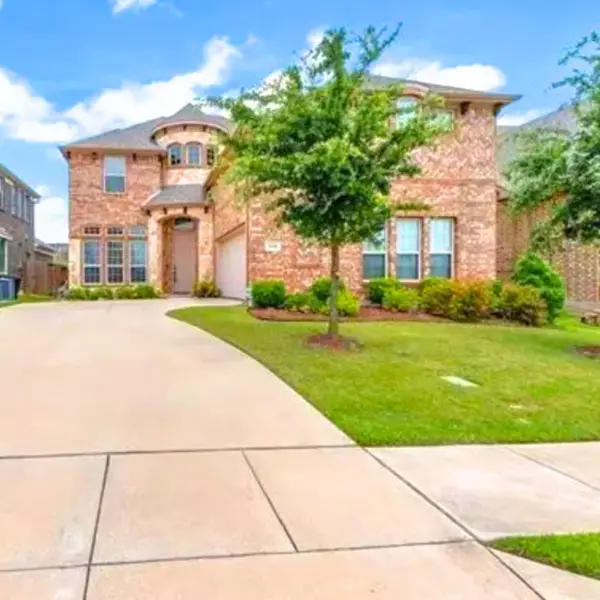 $532,222Active4 beds 4 baths3,333 sq. ft.
$532,222Active4 beds 4 baths3,333 sq. ft.15240 Mallard Creek Street, Roanoke, TX 76262
MLS# 21114333Listed by: HOMECOIN.COM - New
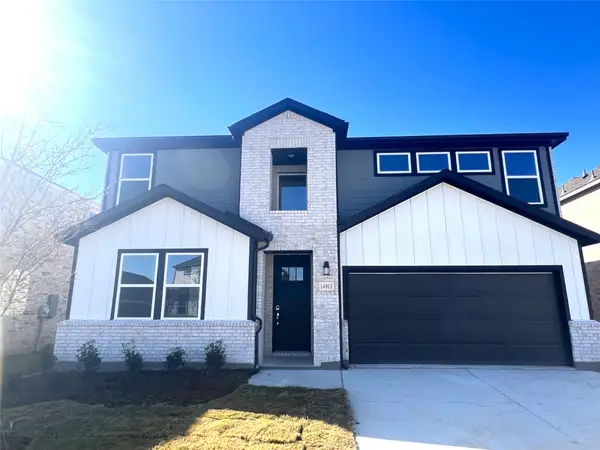 $409,240Active5 beds 3 baths2,612 sq. ft.
$409,240Active5 beds 3 baths2,612 sq. ft.14913 Hierba Mora Drive, Fort Worth, TX 76052
MLS# 21114341Listed by: ALEXANDER PROPERTIES
