3125 Woodridge Drive, Hurst, TX 76054
Local realty services provided by:Better Homes and Gardens Real Estate The Bell Group
Listed by:elena sweetser817-701-9464
Office:real broker, llc.
MLS#:21007634
Source:GDAR
Price summary
- Price:$440,000
- Price per sq. ft.:$199.73
About this home
One story custom built home in a highly desirable neighborhood, full of charm and curb appeal. This lovingly maintained home features an updated kitchen with granite countertops, wood-look tile flooring, and a cozy breakfast area. The spacious floorplan includes two separate living areas, a formal dining room, 2.5 bathrooms, and a generously sized primary suite with a large walk-in closet. The secondary living area includes a half bath and offers a perfect setup for generational living, guest quarters, playroom or a private home office. Thoughtful design provides a substantial amount of storage throughout, making the home both functional and elegant. The beautifully landscaped yard is shaded by mature trees, creating a peaceful and serene outdoor setting, ideal for relaxing or entertaining. A timeless home in a prime location that’s ready for its next chapter! Close to top rated schools, parks, walking trails, shopping, dining and more! 1-0 lender paid buydown with preferred lender on this home to help save on monthly payments for your first year! The cherry on top is your roof is only 2 years old ($ savings for insurance), HVAC is new, and the flooring is new!
Contact an agent
Home facts
- Year built:1984
- Listing ID #:21007634
- Added:74 day(s) ago
- Updated:October 07, 2025 at 07:27 AM
Rooms and interior
- Bedrooms:3
- Total bathrooms:3
- Full bathrooms:2
- Half bathrooms:1
- Living area:2,203 sq. ft.
Heating and cooling
- Cooling:Ceiling Fans, Central Air, Electric
- Heating:Central, Electric
Structure and exterior
- Roof:Composition
- Year built:1984
- Building area:2,203 sq. ft.
- Lot area:0.23 Acres
Schools
- High school:Birdville
- Middle school:Smithfield
- Elementary school:Porter
Finances and disclosures
- Price:$440,000
- Price per sq. ft.:$199.73
- Tax amount:$8,772
New listings near 3125 Woodridge Drive
- New
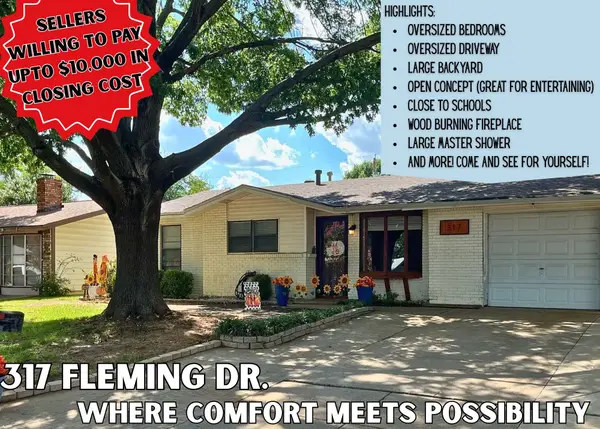 $300,000Active3 beds 2 baths1,850 sq. ft.
$300,000Active3 beds 2 baths1,850 sq. ft.317 Fleming Drive, Hurst, TX 76053
MLS# 21078849Listed by: 4 A CHOICE REALTY - New
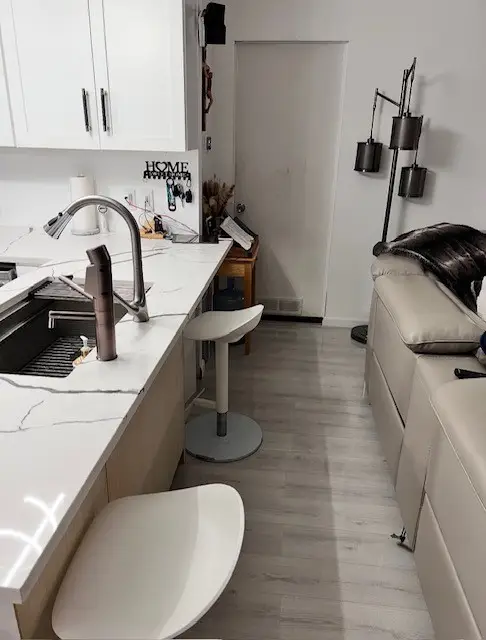 $105,000Active3 beds 2 baths1,144 sq. ft.
$105,000Active3 beds 2 baths1,144 sq. ft.705 Royal Lane, Hurst, TX 76053
MLS# 21078678Listed by: TDREALTY - New
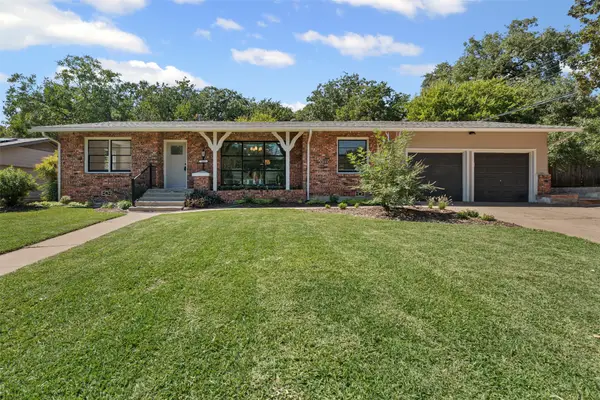 $425,000Active4 beds 3 baths2,354 sq. ft.
$425,000Active4 beds 3 baths2,354 sq. ft.545 Hurstview Drive, Hurst, TX 76053
MLS# 21066432Listed by: MOTIVE REAL ESTATE GROUP - New
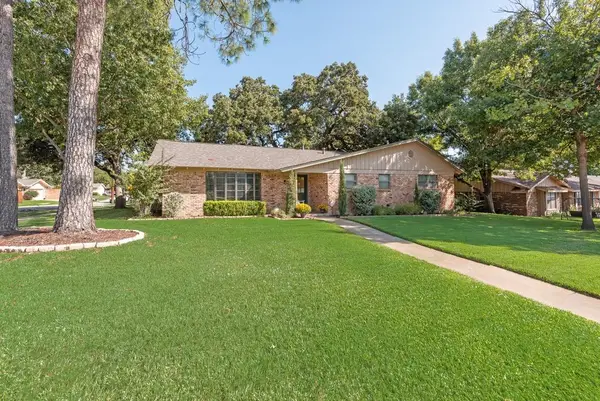 $429,900Active4 beds 3 baths2,628 sq. ft.
$429,900Active4 beds 3 baths2,628 sq. ft.332 Plainview Drive, Hurst, TX 76054
MLS# 21075668Listed by: THE ROBINSON TEAM - New
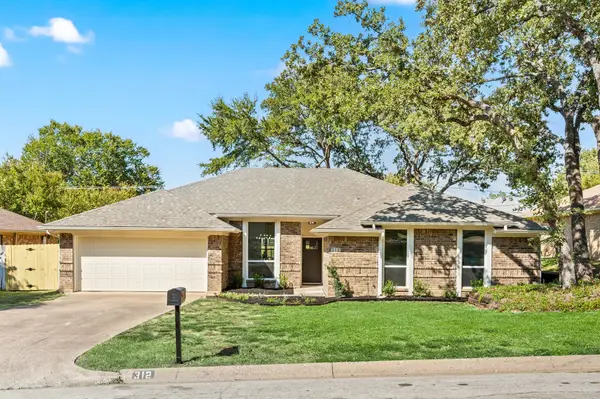 $499,000Active4 beds 2 baths1,978 sq. ft.
$499,000Active4 beds 2 baths1,978 sq. ft.312 Bremen Drive, Hurst, TX 76054
MLS# 21074245Listed by: ONDEMAND REALTY - New
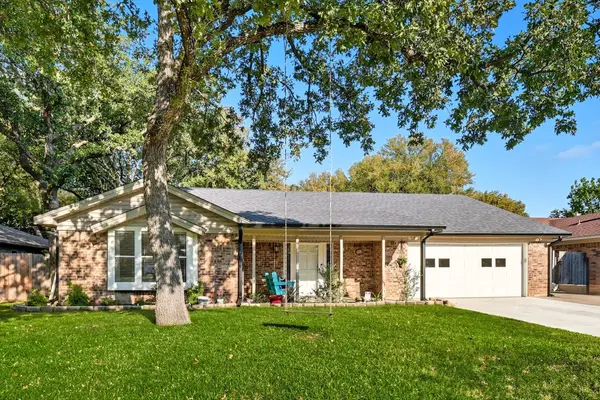 $440,000Active4 beds 2 baths2,450 sq. ft.
$440,000Active4 beds 2 baths2,450 sq. ft.2908 Steve Drive, Hurst, TX 76054
MLS# 21068497Listed by: ABSOLUTE REALTY - New
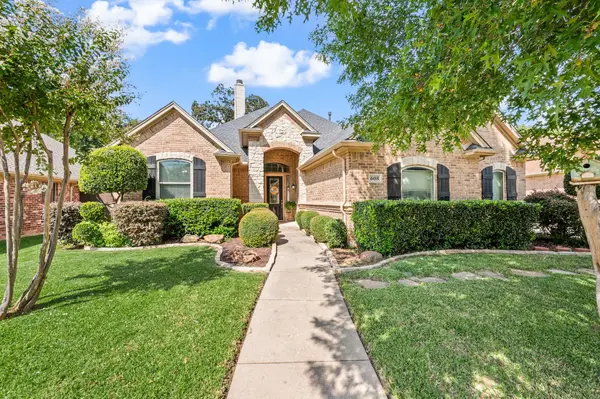 $560,000Active3 beds 2 baths2,405 sq. ft.
$560,000Active3 beds 2 baths2,405 sq. ft.608 Lonesome Dove Trail, Hurst, TX 76054
MLS# 21069576Listed by: REAL BROKER, LLC - New
 $749,900Active5 beds 3 baths2,918 sq. ft.
$749,900Active5 beds 3 baths2,918 sq. ft.1732 Jeannie Lane, Hurst, TX 76054
MLS# 21072614Listed by: WEICHERT REALTORS/PROPERTY PAR - New
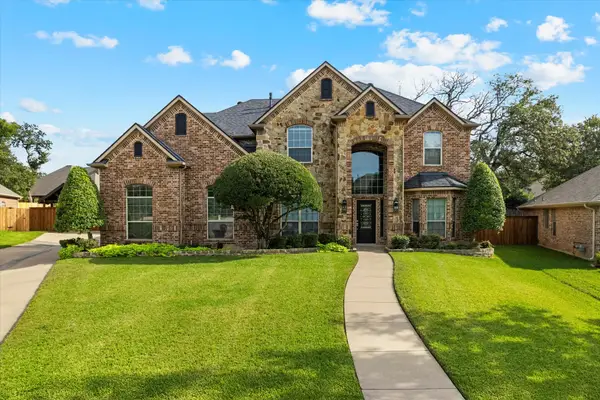 $760,000Active4 beds 4 baths3,110 sq. ft.
$760,000Active4 beds 4 baths3,110 sq. ft.621 Trails End Court, Hurst, TX 76054
MLS# 21075645Listed by: KELLER WILLIAMS REALTY-FM - New
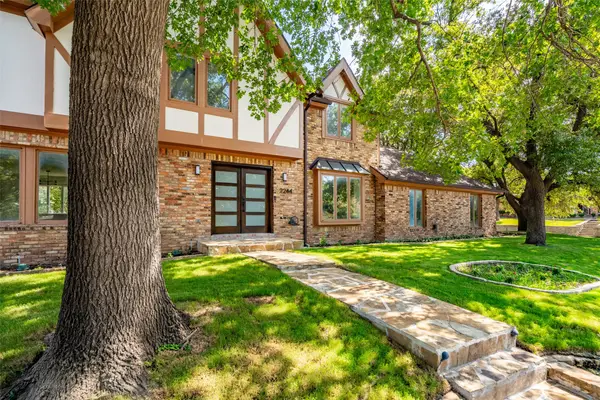 $874,900Active4 beds 4 baths4,053 sq. ft.
$874,900Active4 beds 4 baths4,053 sq. ft.2244 Hurstview Drive, Hurst, TX 76054
MLS# 21074356Listed by: ONWARDTX REAL ESTATE ADVISORS
