3132 Hurstview Drive, Hurst, TX 76054
Local realty services provided by:Better Homes and Gardens Real Estate Rhodes Realty
Listed by:mindy lowry682-559-1246
Office:clickpickandmove, llc.
MLS#:21060195
Source:GDAR
Price summary
- Price:$399,900
- Price per sq. ft.:$174.4
About this home
OPEN SAT SEPT 20TH 1-3 PM. North Hurst Home located in desirable Wintergreen North Addition! This home is priced way below market, and way below tax value for quick sale. There are two living areas, formal dining, and breakfast area. New wood flooring in the living spaces, and new carpet in each bedroom. The primary bedroom features a private bath with separate vanities, jet tub, two walk in closets, separate shower, and French doors to the covered patio area. Lots of extras, including plantation shutters, electric gate to rear entry driveway, and a new garage door. The kitchen has stainless appliances and quartz counter tops. Backyard is a bi level with flagstone stairs to the lowest level. The structure has a lifetime transferrable warranty, and the entire sewer line has been replaced this year!
Contact an agent
Home facts
- Year built:1984
- Listing ID #:21060195
- Added:46 day(s) ago
- Updated:November 01, 2025 at 07:14 AM
Rooms and interior
- Bedrooms:3
- Total bathrooms:3
- Full bathrooms:2
- Half bathrooms:1
- Living area:2,293 sq. ft.
Heating and cooling
- Cooling:Central Air
- Heating:Central
Structure and exterior
- Roof:Composition
- Year built:1984
- Building area:2,293 sq. ft.
- Lot area:0.23 Acres
Schools
- High school:Birdville
- Middle school:Smithfield
- Elementary school:Porter
Finances and disclosures
- Price:$399,900
- Price per sq. ft.:$174.4
New listings near 3132 Hurstview Drive
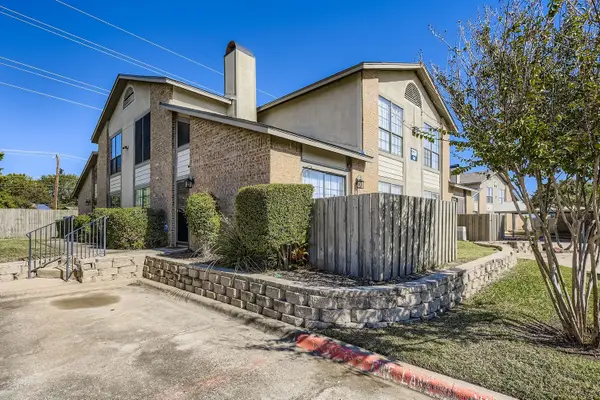 $205,000Pending3 beds 2 baths1,200 sq. ft.
$205,000Pending3 beds 2 baths1,200 sq. ft.330 W Harwood Road #C, Hurst, TX 76054
MLS# 21099884Listed by: MICHAEL SMITH, TEXAS REAL ESTA- New
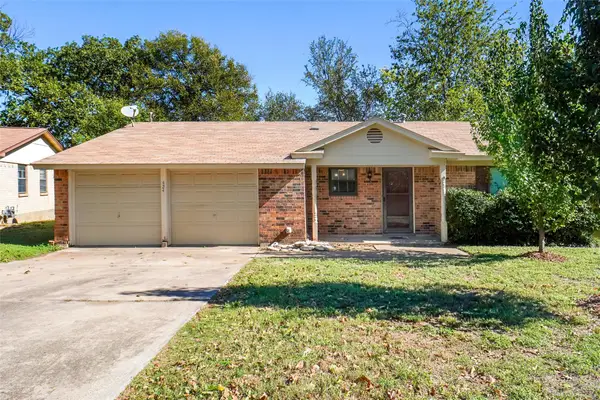 $185,000Active3 beds 2 baths1,090 sq. ft.
$185,000Active3 beds 2 baths1,090 sq. ft.424 Holder Drive, Hurst, TX 76053
MLS# 21098150Listed by: KELLER WILLIAMS REALTY - New
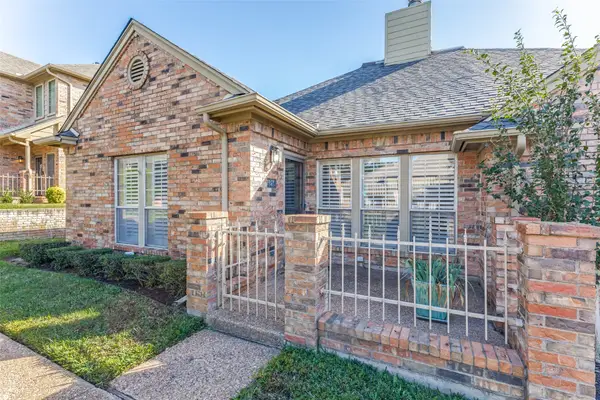 Listed by BHGRE$350,000Active3 beds 3 baths1,911 sq. ft.
Listed by BHGRE$350,000Active3 beds 3 baths1,911 sq. ft.1218 Wooded Trail, Hurst, TX 76053
MLS# 21097813Listed by: BETTER HOMES & GARDENS, WINANS - New
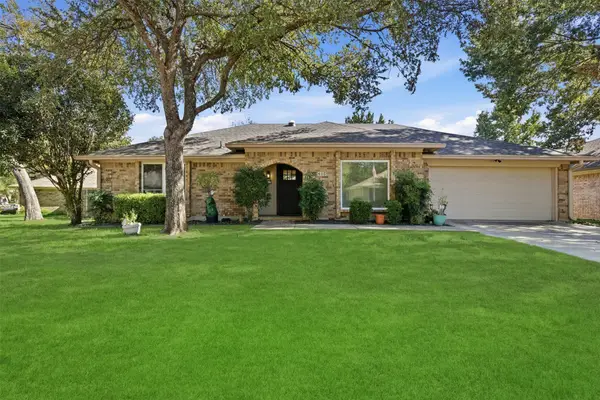 $529,900Active4 beds 2 baths2,141 sq. ft.
$529,900Active4 beds 2 baths2,141 sq. ft.405 Bremen Drive, Hurst, TX 76054
MLS# 21100806Listed by: READY REAL ESTATE LLC - New
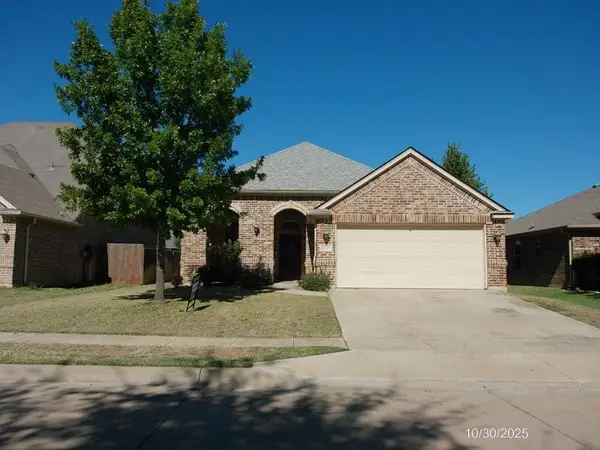 $384,950Active3 beds 2 baths2,010 sq. ft.
$384,950Active3 beds 2 baths2,010 sq. ft.8129 Trinity Vista Trail, Hurst, TX 76053
MLS# 21100403Listed by: ALLIANCE REAL ESTATE - New
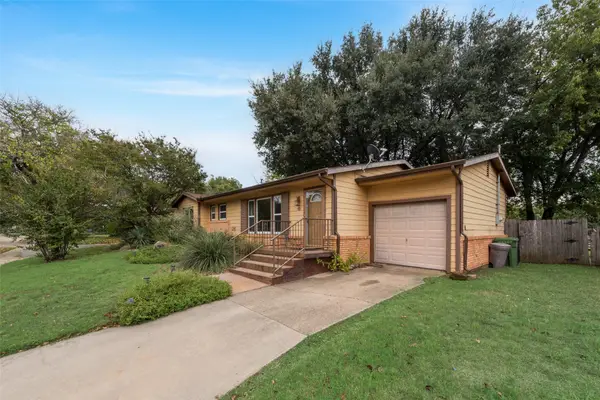 $170,000Active3 beds 2 baths1,344 sq. ft.
$170,000Active3 beds 2 baths1,344 sq. ft.308 Wanda Way, Hurst, TX 76053
MLS# 21099351Listed by: CENTURY 21 MIKE BOWMAN, INC. - New
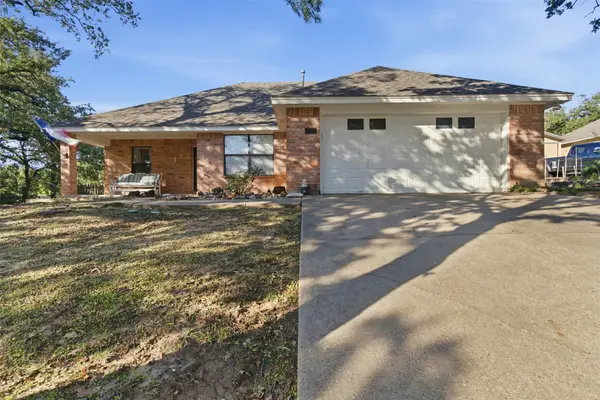 $279,900Active3 beds 2 baths1,568 sq. ft.
$279,900Active3 beds 2 baths1,568 sq. ft.1024 Mountain Terrace, Hurst, TX 76053
MLS# 21093053Listed by: EXP REALTY LLC - Open Sun, 1 to 3pmNew
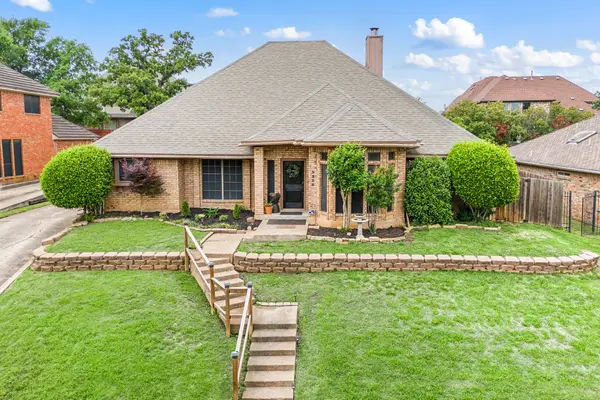 $469,000Active3 beds 3 baths2,304 sq. ft.
$469,000Active3 beds 3 baths2,304 sq. ft.3229 David Drive, Hurst, TX 76054
MLS# 21095186Listed by: ROGERS HEALY AND ASSOCIATES - Open Sun, 2 to 4pmNew
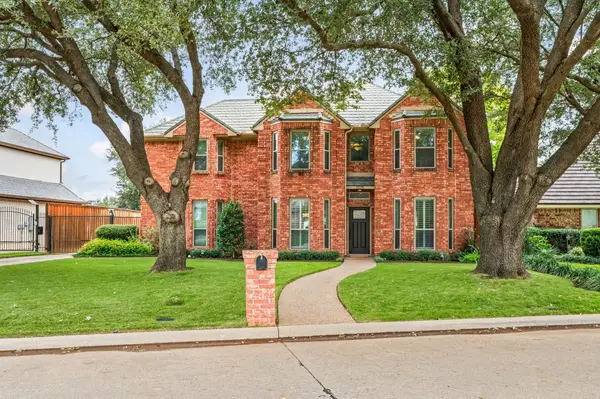 $599,000Active4 beds 3 baths2,620 sq. ft.
$599,000Active4 beds 3 baths2,620 sq. ft.3228 Oakdale Drive, Hurst, TX 76054
MLS# 21098849Listed by: EBBY HALLIDAY, REALTORS - New
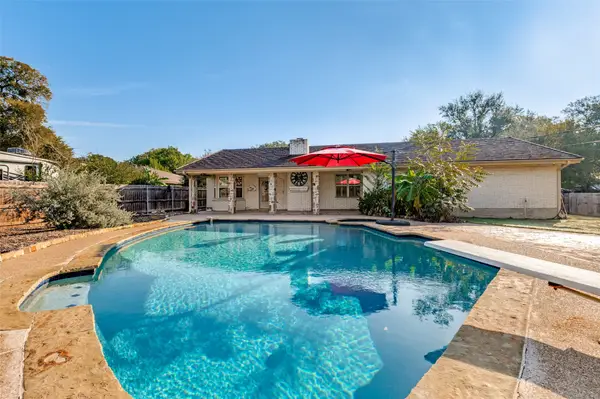 $399,990Active3 beds 3 baths2,356 sq. ft.
$399,990Active3 beds 3 baths2,356 sq. ft.1113 Brookside Drive, Hurst, TX 76053
MLS# 21088026Listed by: COLDWELL BANKER REALTY
