3404 Peachtree Lane, Pantego, TX 76013
Local realty services provided by:Better Homes and Gardens Real Estate Rhodes Realty
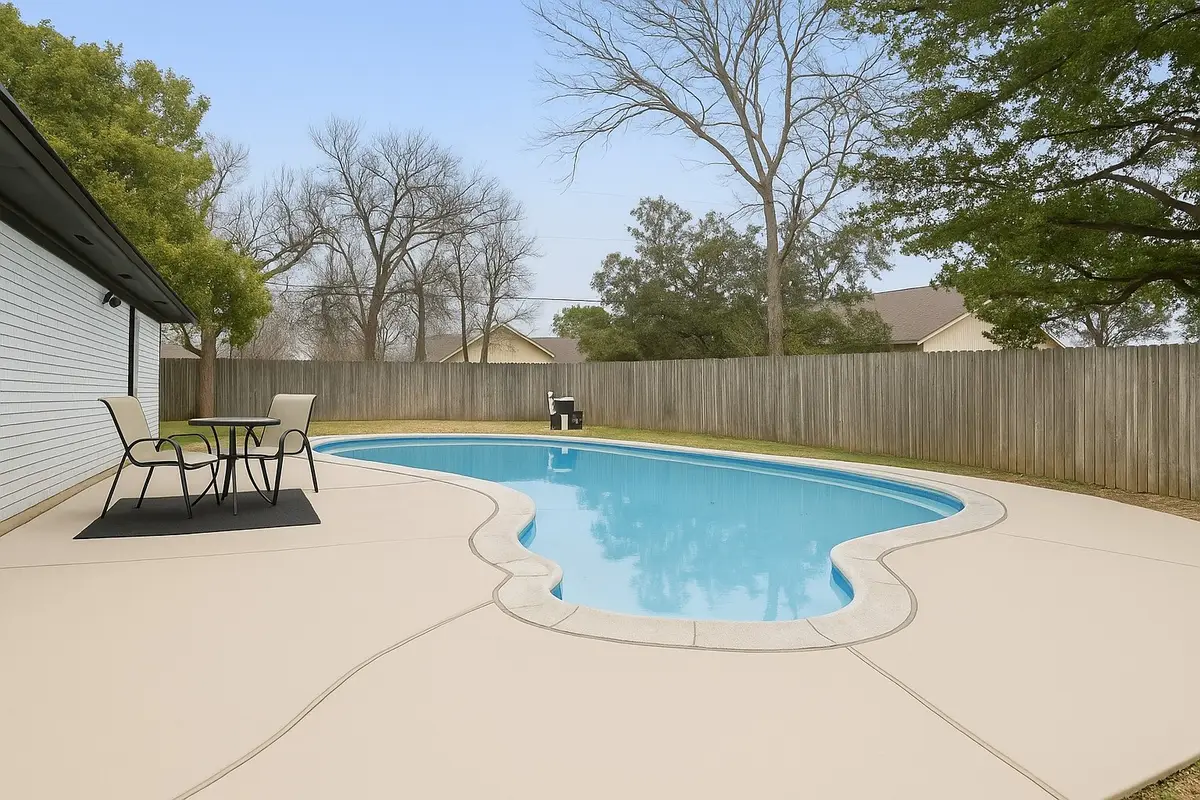

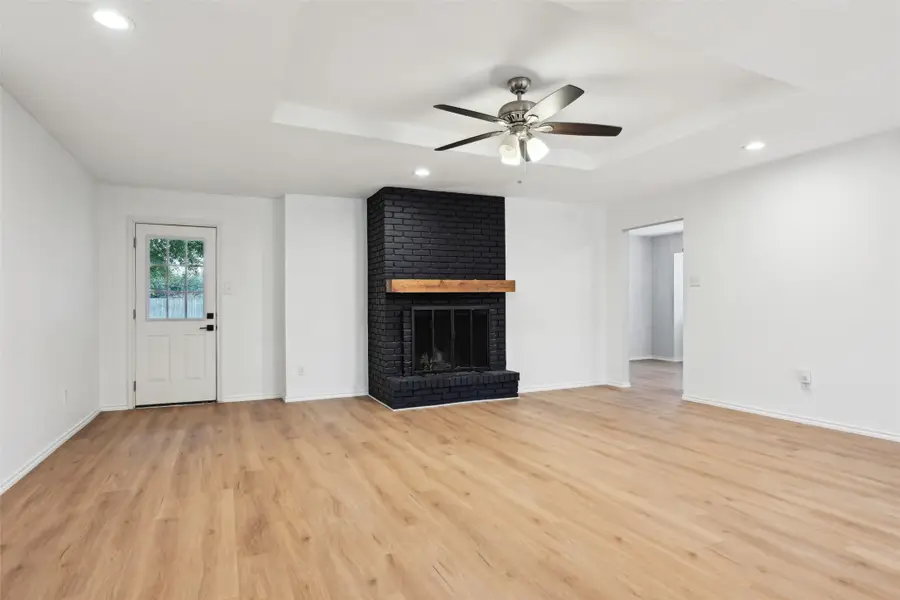
Listed by:lacey brutschy214-642-2510
Office:real broker, llc.
MLS#:20837402
Source:GDAR
Price summary
- Price:$375,000
- Price per sq. ft.:$163.04
About this home
Welcome to this beautifully remodeled 4-bedroom, 2.1-bathroom home with a private pool. This ranch style home is perfectly situated in Pantego, nestled between Fort Worth and Dallas. This light modern residence features a stunning white galley kitchen with sleek black hardware, stainless steel appliances, and an elegant marble-inspired backsplash. The living spaces are adorned with durable LVP flooring, providing both style and practicality. The heart of the home is the inviting living room, highlighted by a striking black brick fireplace. With two living rooms and two dining areas, this home offers ample space for both relaxation and entertaining. Step outside to the expansive backyard, where a sparkling pool awaits on an almost quarter-acre lot, complete with an automatic gate for added privacy. Plenty of space in this oversized garage with added storage closets, as well as an EV charger. This home has been thoughtfully updated with new wood floors, a newer roof, AC, and windows, ensuring peace of mind for the future homeowner.
Contact an agent
Home facts
- Year built:1968
- Listing Id #:20837402
- Added:365 day(s) ago
- Updated:August 09, 2025 at 11:31 AM
Rooms and interior
- Bedrooms:4
- Total bathrooms:3
- Full bathrooms:2
- Half bathrooms:1
- Living area:2,300 sq. ft.
Heating and cooling
- Cooling:Attic Fan, Ceiling Fans, Central Air, Electric
- Heating:Central
Structure and exterior
- Year built:1968
- Building area:2,300 sq. ft.
- Lot area:0.24 Acres
Schools
- High school:Arlington
- Elementary school:Hill
Finances and disclosures
- Price:$375,000
- Price per sq. ft.:$163.04
- Tax amount:$8,736
New listings near 3404 Peachtree Lane
 $550,000Pending4 beds 3 baths3,316 sq. ft.
$550,000Pending4 beds 3 baths3,316 sq. ft.2612 Melbourne Court, Pantego, TX 76013
MLS# 21000340Listed by: TX LIFE REALTY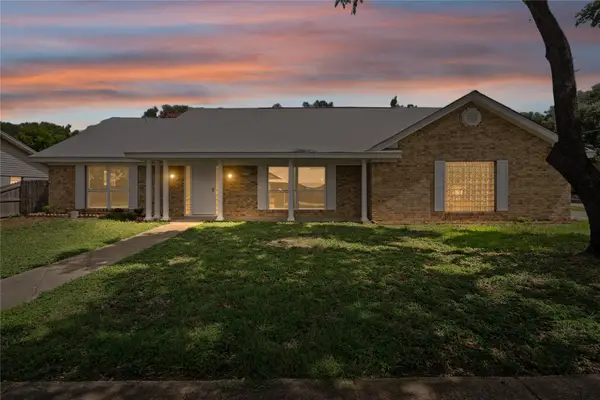 $395,000Active4 beds 2 baths2,514 sq. ft.
$395,000Active4 beds 2 baths2,514 sq. ft.3301 Peachtree Lane, Pantego, TX 76013
MLS# 20984266Listed by: HOMESMART STARS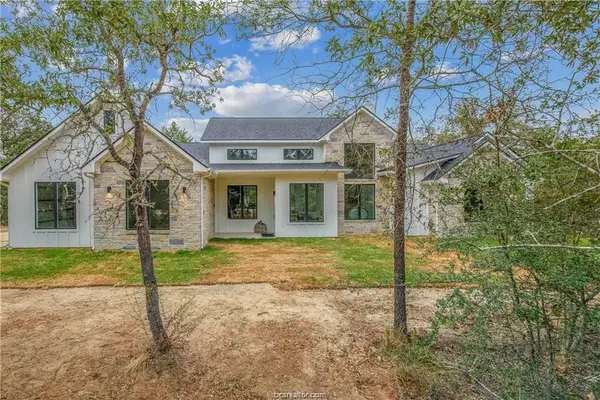 $769,900Active4 beds 4 baths2,600 sq. ft.
$769,900Active4 beds 4 baths2,600 sq. ft.LOT 26 Forest Glen Court, Franklin, TX 77856
MLS# 76550875Listed by: CENTURY 21 INTEGRA- Open Sat, 12 to 4pm
 $479,900Active4 beds 3 baths2,875 sq. ft.
$479,900Active4 beds 3 baths2,875 sq. ft.1815 Nora Drive, Pantego, TX 76013
MLS# 20976104Listed by: JPAR DALLAS 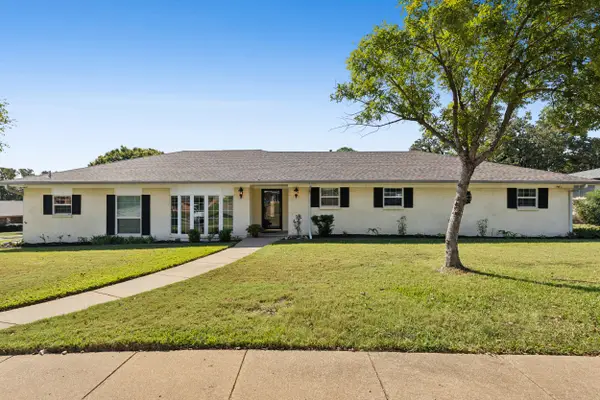 $365,000Pending4 beds 3 baths2,454 sq. ft.
$365,000Pending4 beds 3 baths2,454 sq. ft.1610 Newsom Court, Pantego, TX 76013
MLS# 20969285Listed by: BRIGGS FREEMAN SOTHEBY'S INT'L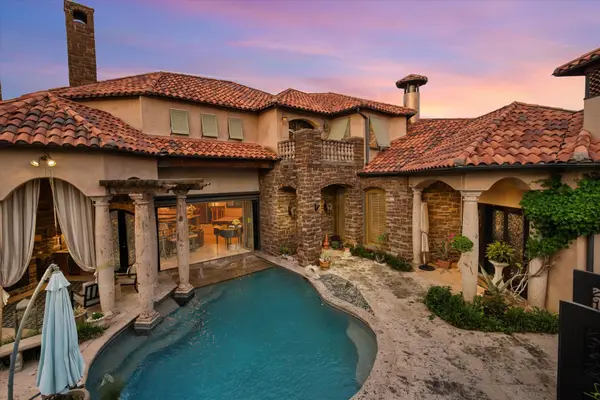 $1,125,000Active3 beds 4 baths4,013 sq. ft.
$1,125,000Active3 beds 4 baths4,013 sq. ft.2 Park Row Court, Pantego, TX 76013
MLS# 20934680Listed by: EBBY HALLIDAY, REALTORS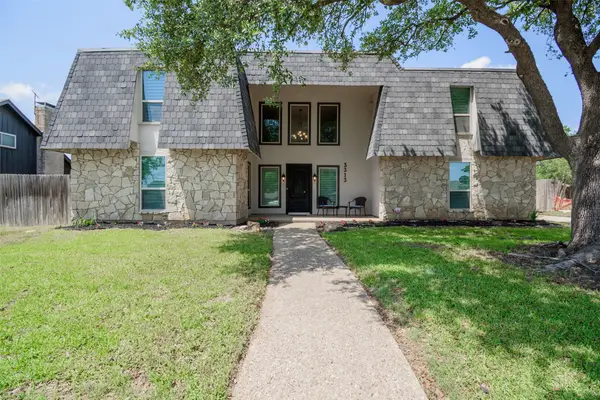 $499,900Active5 beds 3 baths3,688 sq. ft.
$499,900Active5 beds 3 baths3,688 sq. ft.3313 Country Club Road, Pantego, TX 76013
MLS# 20949995Listed by: PRIME PROPERTIES REALTY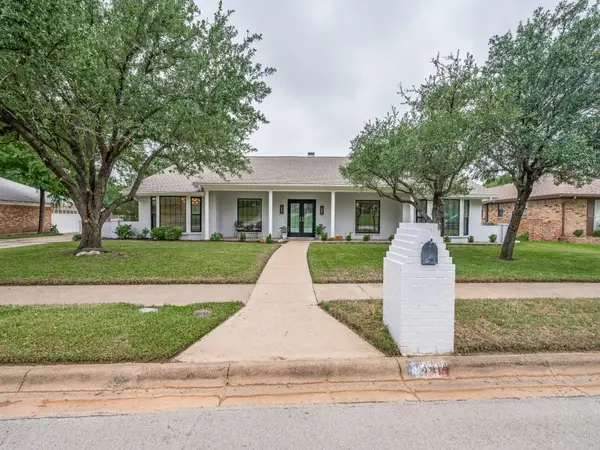 $399,800Active4 beds 3 baths2,493 sq. ft.
$399,800Active4 beds 3 baths2,493 sq. ft.3414 Country Club Road, Pantego, TX 76013
MLS# 20952858Listed by: RE/MAX ASSOCIATES OF ARLINGTON $429,999Active5 beds 3 baths2,913 sq. ft.
$429,999Active5 beds 3 baths2,913 sq. ft.2801 Peachtree Lane, Pantego, TX 76013
MLS# 20935031Listed by: C21 FINE HOMES JUDGE FITE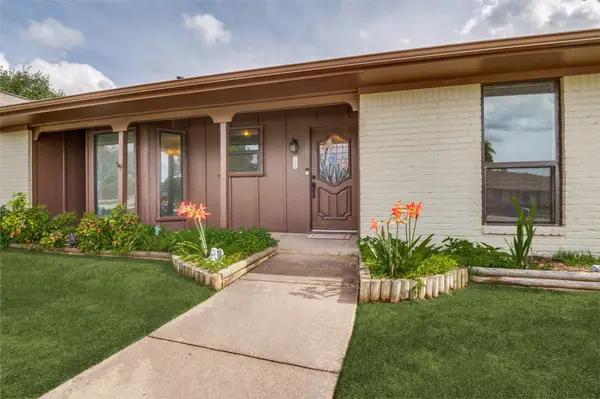 $359,000Active3 beds 3 baths2,449 sq. ft.
$359,000Active3 beds 3 baths2,449 sq. ft.2800 Peachtree Lane, Pantego, TX 76013
MLS# 20925214Listed by: ONE WEST REAL ESTATE CO. LLC
