1100 Highedge Drive, Plano, TX 75075
Local realty services provided by:Better Homes and Gardens Real Estate Senter, REALTORS(R)
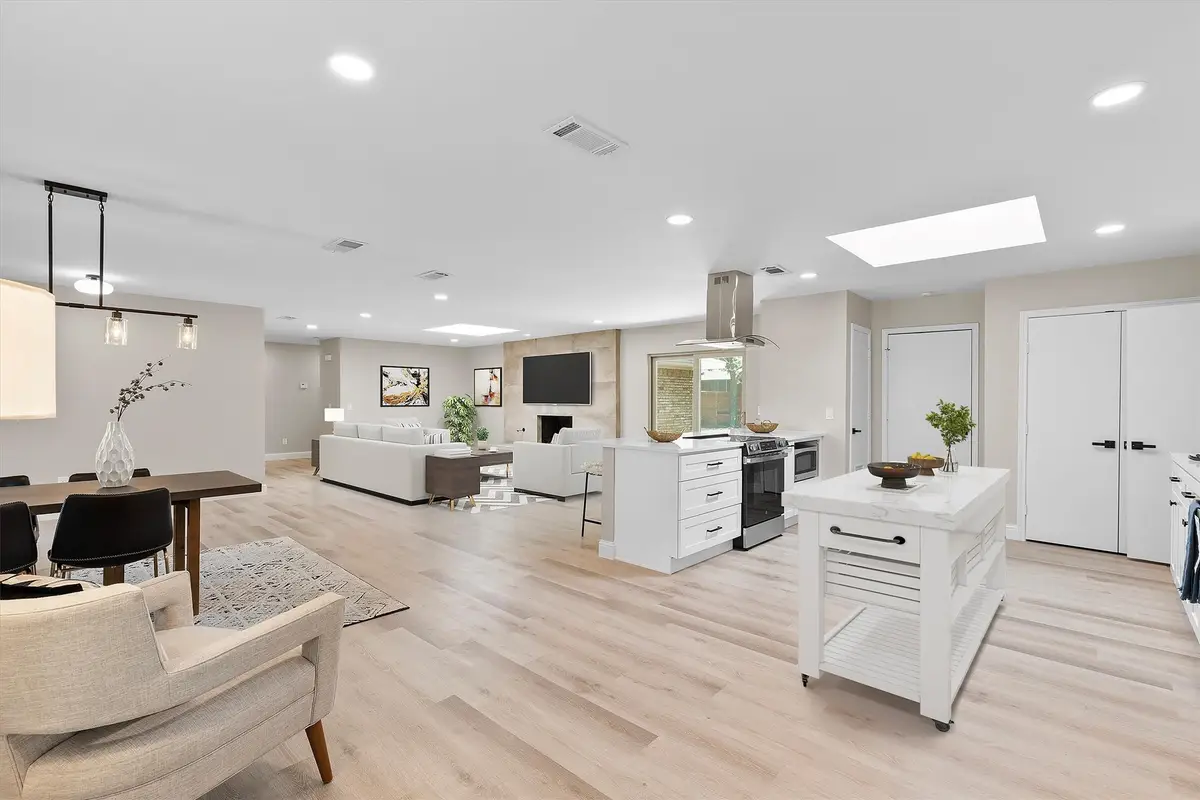
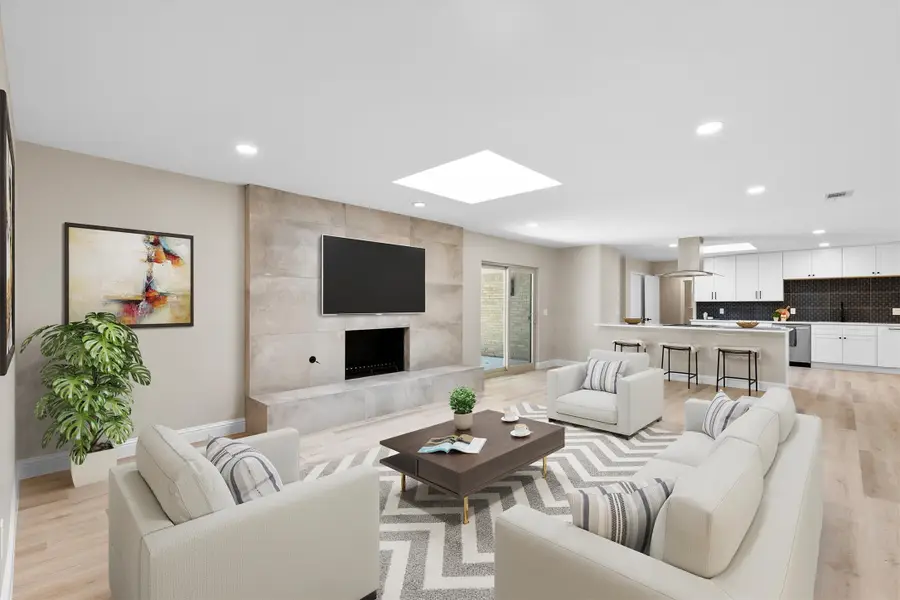
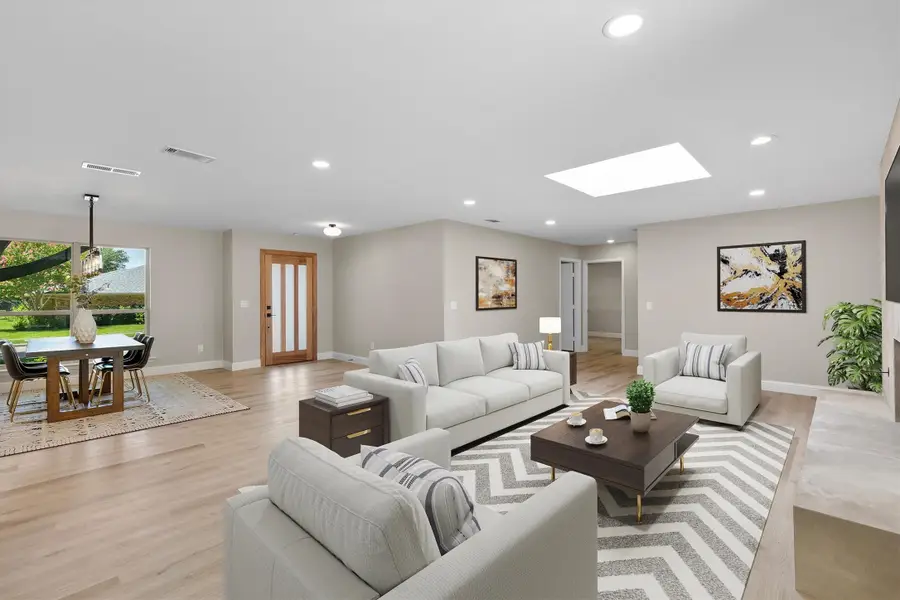
Listed by:tannah mcgaughy214-509-0808
Office:ebby halliday, realtors
MLS#:20992039
Source:GDAR
Price summary
- Price:$560,000
- Price per sq. ft.:$255.59
About this home
*** Rate Buy down with preferred Lender. Call for details. Nestled on an oversized corner lot shaded by magnificent mature trees, this beautifully remodeled single-story home blends timeless charm with today’s modern touches. From the moment you arrive, the curb appeal is undeniable with the sprawling corner lot that offers a serene setting surrounded by lush landscaping and a canopy of trees that provide beauty and shade year-round. Step inside to discover a completely renovated interior where thoughtful design and quality craftsmanship are on full display. The open layout creates a seamless flow between the living, dining, and kitchen areas—perfect for entertaining or relaxed everyday living. At the heart of the home, the kitchen is a true showstopper. Designed with both function and style in mind, it features custom cabinets with soft-close cabinets doors and drawers, a built-in spice drawer, trash pull-out, and beautiful quartz countertops for prepping, serving, and gathering at the breakfast bar. Whether you're a gourmet cook or a casual host, you'll appreciate the attention to detail throughout.The home offers four spacious bedrooms, providing flexibility for guests, a home office, or a growing household. Every room has been tastefully updated with neutral tones, luxury vinyl flooring, modern lighting, and sleek finishes that complement the airy, open feel of the home. Step outside to enjoy the expansive yard with new patio and modern fence—ideal for outdoor living, play, or future additions like a pool or garden. The mature trees not only enhance the beauty of the space but also offer natural shade and a peaceful retreat. Within close proximity to Shepard Elementary, Vines High school and Liberty Recreation Center offering access to fitness equipment, sports courts, community activities, swimming pool and more. Located in Plano ISD with schools within the neighborhood.*****Complete remodel- taken down to the studs!!!!!
Contact an agent
Home facts
- Year built:1974
- Listing Id #:20992039
- Added:42 day(s) ago
- Updated:August 23, 2025 at 07:41 PM
Rooms and interior
- Bedrooms:4
- Total bathrooms:3
- Full bathrooms:2
- Half bathrooms:1
- Living area:2,191 sq. ft.
Heating and cooling
- Cooling:Ceiling Fans, Central Air
- Heating:Natural Gas
Structure and exterior
- Roof:Composition
- Year built:1974
- Building area:2,191 sq. ft.
- Lot area:0.27 Acres
Schools
- High school:Vines
- Middle school:Wilson
- Elementary school:Shepard
Finances and disclosures
- Price:$560,000
- Price per sq. ft.:$255.59
- Tax amount:$6,294
New listings near 1100 Highedge Drive
- New
 $415,000Active4 beds 3 baths2,655 sq. ft.
$415,000Active4 beds 3 baths2,655 sq. ft.2616 Webster Court, Plano, TX 75075
MLS# 21040461Listed by: LOCAL PRO REALTY, LLC - New
 $545,000Active3 beds 3 baths2,219 sq. ft.
$545,000Active3 beds 3 baths2,219 sq. ft.1948 Keystone Drive, Plano, TX 75075
MLS# 21039495Listed by: HELP-U-SELL SIMS REALTY - New
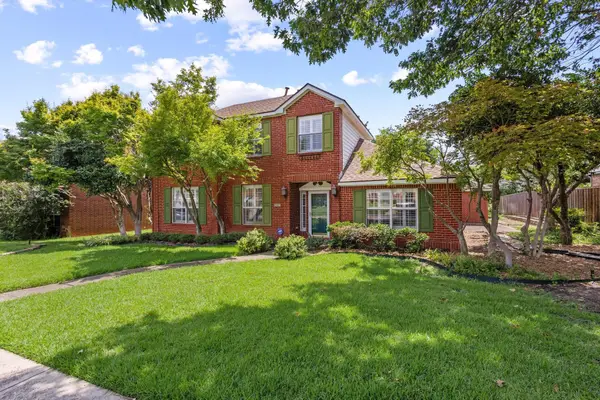 $515,000Active3 beds 3 baths2,712 sq. ft.
$515,000Active3 beds 3 baths2,712 sq. ft.1412 Sussex Drive, Plano, TX 75075
MLS# 21039527Listed by: EXP REALTY - New
 $439,000Active3 beds 3 baths1,792 sq. ft.
$439,000Active3 beds 3 baths1,792 sq. ft.4253 Creekstone Drive, Plano, TX 75093
MLS# 20999906Listed by: DFW HOME - New
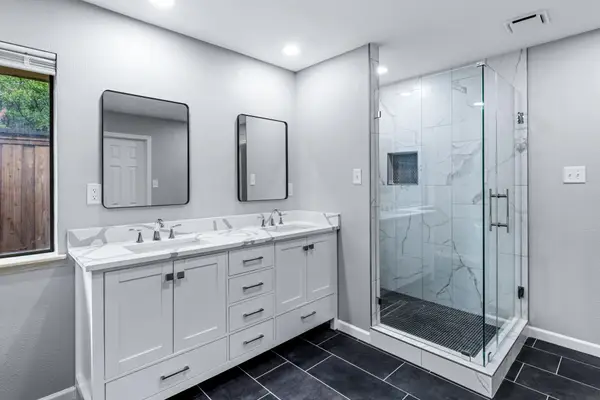 $625,000Active4 beds 3 baths2,864 sq. ft.
$625,000Active4 beds 3 baths2,864 sq. ft.3537 Teakwood Lane, Plano, TX 75075
MLS# 21040619Listed by: COMPASS RE TEXAS, LLC - New
 $349,900Active3 beds 2 baths1,674 sq. ft.
$349,900Active3 beds 2 baths1,674 sq. ft.6509 Opelousas Court, Plano, TX 75023
MLS# 21040488Listed by: GLOBAL REALTY - New
 $464,999Active4 beds 3 baths2,117 sq. ft.
$464,999Active4 beds 3 baths2,117 sq. ft.1809 Mercedes Place, Plano, TX 75075
MLS# 21038947Listed by: EXIT REALTY ELITE - New
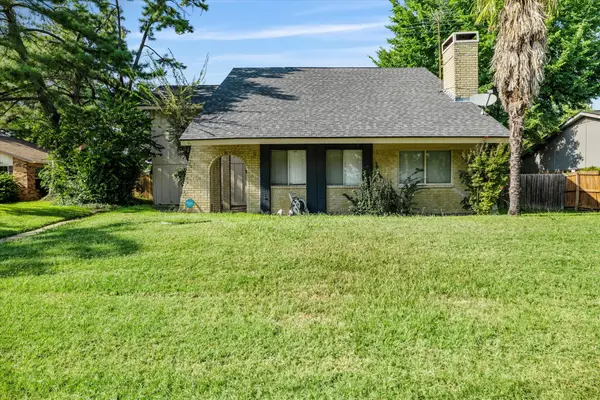 $315,000Active3 beds 3 baths2,197 sq. ft.
$315,000Active3 beds 3 baths2,197 sq. ft.2909 E Park Boulevard, Plano, TX 75074
MLS# 21034905Listed by: KELLER WILLIAMS REALTY - New
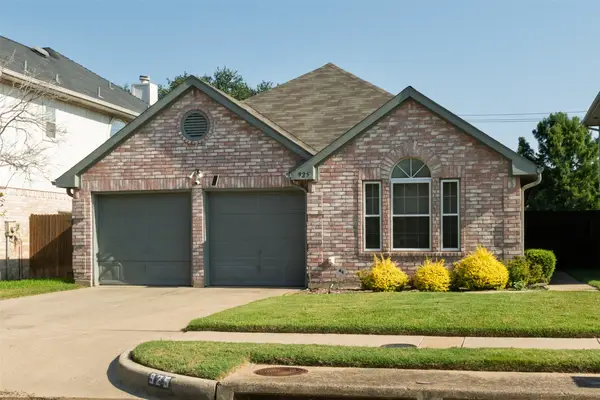 $399,500Active3 beds 2 baths1,459 sq. ft.
$399,500Active3 beds 2 baths1,459 sq. ft.925 Ponderosa Creek, Plano, TX 75023
MLS# 21039759Listed by: V4 REAL ESTATE BROKERAGE, LLC - Open Sat, 1 to 3pmNew
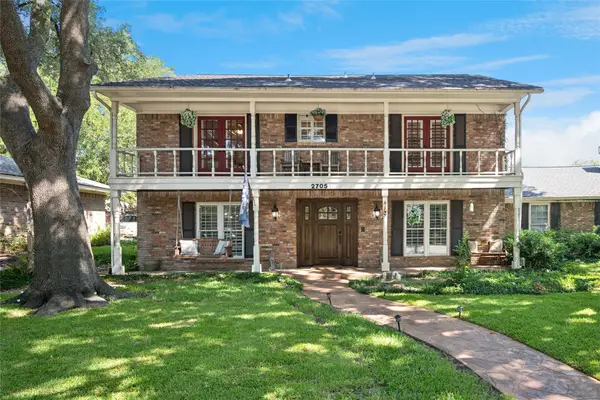 $679,000Active4 beds 3 baths2,939 sq. ft.
$679,000Active4 beds 3 baths2,939 sq. ft.2705 Prairie Creek Court, Plano, TX 75075
MLS# 21039174Listed by: EBBY HALLIDAY, REALTORS
