4253 Creekstone Drive, Plano, TX 75093
Local realty services provided by:Better Homes and Gardens Real Estate The Bell Group
Listed by: mark zuo972-612-4808
Office: dfw home
MLS#:20999906
Source:GDAR
Price summary
- Price:$432,000
- Price per sq. ft.:$241.07
About this home
Nestled in the Trees!*Gorgeous 3 Bedroom 2.5 Bath*Adjacent to Green Belt & Hike & Bike Trails*2 Car Rear entry Garage*2 Story Front Entry with Curved Staircase*Bright,Open & Airy with Vaulted Ceilings*Family Room with Gas logs fireplace*Dining area off kitchen & Family*Eat-in Kitchen with Breakfast bar & Island*Powder Bath*Upstairs loft with Built-In Bookshelves*2 Bedrooms & Full Bath Up*Standup storage area under stairs*Covered back Patio*New Roof Spring 2017*Fresh Paint Inside & out-2025*Updated Hot Water heater-2015*New Garage door opener-2017*New Garbage Disposal-2017*All Laminate & flooring throughout-2012*Built-In desk & Planning Center in Kitchen*Updated cabinets-2013*Split Master Suite Down with Walk-In.Replace the Air Conditioner-2022& brand new electrice cooktop-2025& brand new Microwave-2025.
Contact an agent
Home facts
- Year built:1992
- Listing ID #:20999906
- Added:90 day(s) ago
- Updated:November 22, 2025 at 12:41 PM
Rooms and interior
- Bedrooms:3
- Total bathrooms:3
- Full bathrooms:2
- Half bathrooms:1
- Living area:1,792 sq. ft.
Heating and cooling
- Cooling:Central Air, Electric
- Heating:Central, Natural Gas
Structure and exterior
- Year built:1992
- Building area:1,792 sq. ft.
- Lot area:0.15 Acres
Schools
- High school:Jasper
- Middle school:Robinson
- Elementary school:Daffron
Finances and disclosures
- Price:$432,000
- Price per sq. ft.:$241.07
New listings near 4253 Creekstone Drive
- New
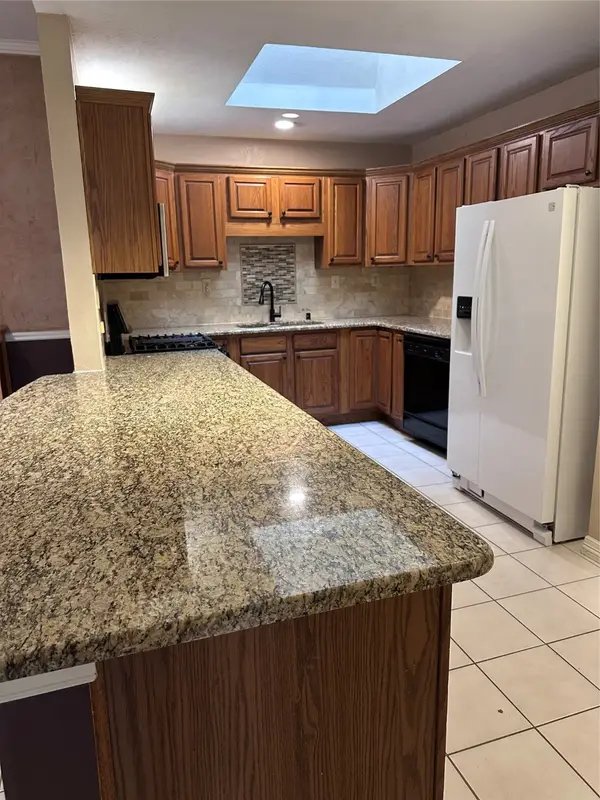 $375,000Active3 beds 2 baths1,504 sq. ft.
$375,000Active3 beds 2 baths1,504 sq. ft.4019 Angelina Drive, Plano, TX 75074
MLS# 21118293Listed by: RJ WILLIAMS & COMPANY RE - New
 $325,000Active3 beds 2 baths1,504 sq. ft.
$325,000Active3 beds 2 baths1,504 sq. ft.4017 Angelina Drive, Plano, TX 75074
MLS# 21083421Listed by: RJ WILLIAMS & COMPANY RE - New
 $430,000Active4 beds 3 baths2,347 sq. ft.
$430,000Active4 beds 3 baths2,347 sq. ft.2600 Kimberly Lane, Plano, TX 75075
MLS# 21118770Listed by: STARPRO REALTY INC. - New
 $750,000Active4 beds 3 baths3,670 sq. ft.
$750,000Active4 beds 3 baths3,670 sq. ft.4501 Briar Hollow Drive, Plano, TX 75093
MLS# 21118751Listed by: RE/MAX FOUR CORNERS 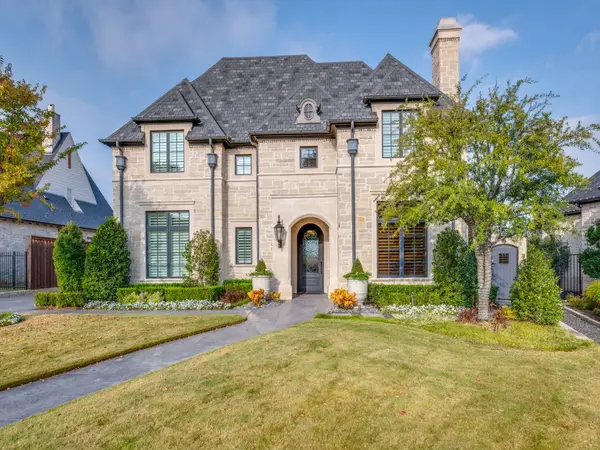 $2,895,000Pending3 beds 4 baths4,236 sq. ft.
$2,895,000Pending3 beds 4 baths4,236 sq. ft.6817 Pourchot Place, Plano, TX 75024
MLS# 21117906Listed by: COMPASS RE TEXAS, LLC- Open Sat, 1 to 3pmNew
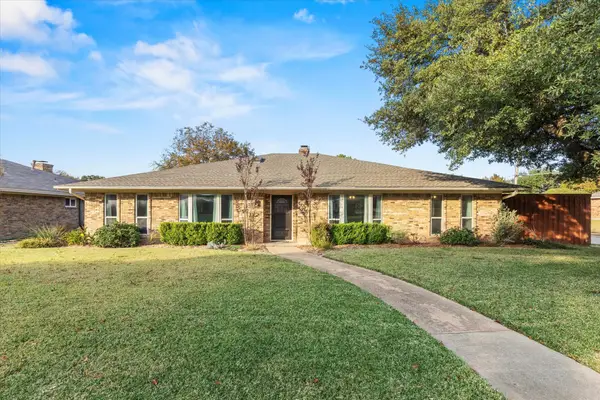 $565,000Active4 beds 3 baths2,741 sq. ft.
$565,000Active4 beds 3 baths2,741 sq. ft.2401 Bluffton Drive, Plano, TX 75075
MLS# 21118093Listed by: MISSION TO CLOSE - New
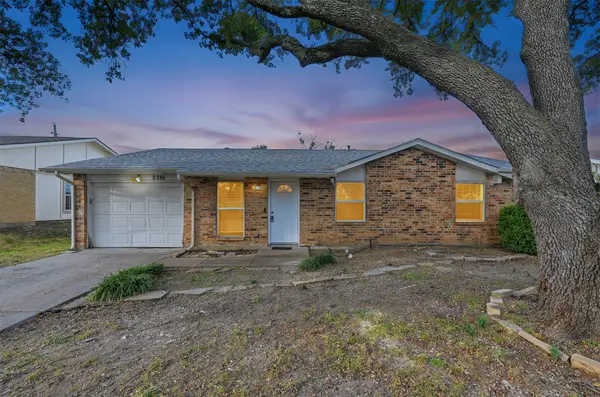 $265,000Active4 beds 2 baths1,501 sq. ft.
$265,000Active4 beds 2 baths1,501 sq. ft.3361 P Avenue, Plano, TX 75074
MLS# 21118097Listed by: DENNIS TUTTLE REAL ESTATE TEAM - New
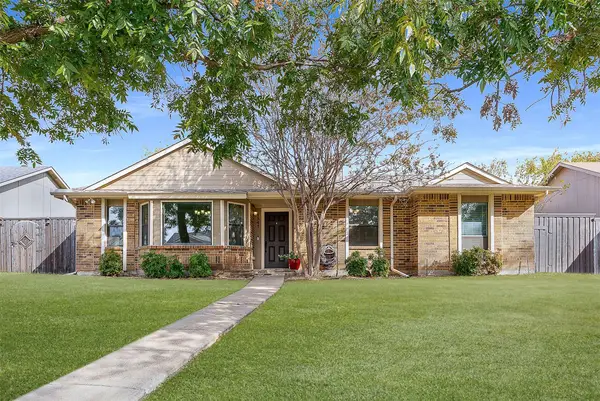 $419,000Active3 beds 2 baths1,811 sq. ft.
$419,000Active3 beds 2 baths1,811 sq. ft.1341 Kesser Drive, Plano, TX 75025
MLS# 21100478Listed by: TAYLOR REALTY ASSOCIATES - DFW - Open Sun, 1 to 3pmNew
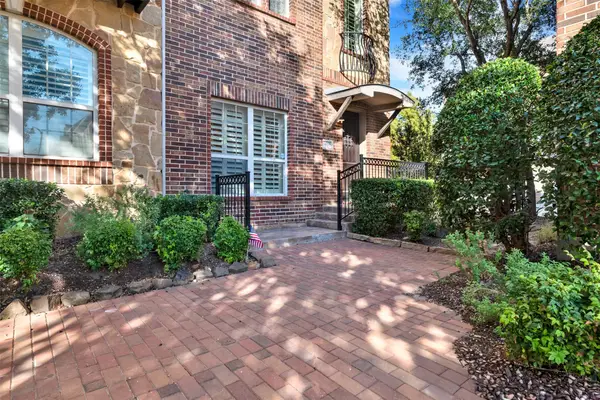 $542,577Active3 beds 4 baths2,046 sq. ft.
$542,577Active3 beds 4 baths2,046 sq. ft.7937 Osborn Parkway, Plano, TX 75024
MLS# 21109781Listed by: KELLER WILLIAMS LEGACY - New
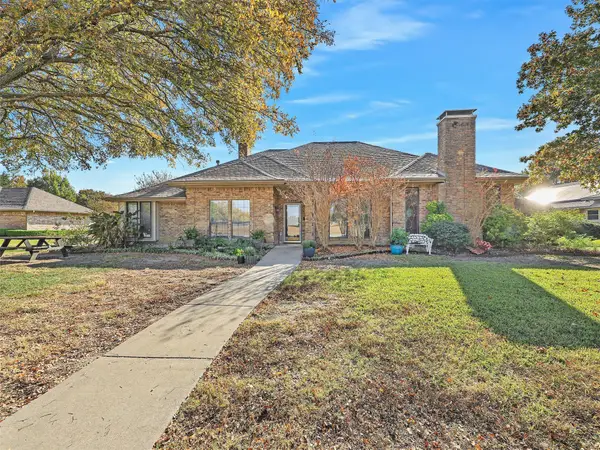 $489,000Active4 beds 3 baths2,653 sq. ft.
$489,000Active4 beds 3 baths2,653 sq. ft.3824 Merriman Drive, Plano, TX 75074
MLS# 21114867Listed by: KELLER WILLIAMS LEGACY
