1412 Sussex Drive, Plano, TX 75075
Local realty services provided by:Better Homes and Gardens Real Estate Winans
Listed by:brittany williams979-218-3022
Office:exp realty
MLS#:21039527
Source:GDAR
Price summary
- Price:$475,000
- Price per sq. ft.:$175.15
About this home
Welcome to 1412 Sussex Drive, a two story, three bedroom, three bath home located less than one mile from Hwy 75 access and NOT located in a HOA! Enjoy living in this amazingly quiet pocket of Plano with manicured lawns, large trees and wide streets without the added cost of HOA dues. This home offers an incredibly flexible floor plan— on the first floor, you'll find an open concept kitchen, dining, and large living room, primary suite, formal dining room that could be utilized as an office, or den that can also be used as an office, play room, hobby room, etc. The second floor of the home has an open loft and two cozy bedrooms shared by a Hollywood bathroom with separate vanities. High vaulted ceilings, plantation shutters throughout, recessed lighting, brand new dark luxury woodlook floors on the first floor, new subway tile backsplash, and three fireplaces on the first floor are just a few of the interior features that will make you feel at home. The naturally lit kitchen has great cabinet storage and counter space, display cabinets, stainless steel appliances, two sinks, pantry, refrigerator that conveys with the sale, eating bar, is wide enough for a central island, and has a connected dining area with a side patio— perfect for enjoying morning and evenings outside. The garage is rear facing with alley access, and has a wall length peg board and workshop area, with the home's utility room conveniently tucked inside the back entry with a utility sink. This particular lot has no neighbors located behind, offering privacy in the shaded backyard, pergola, with a great, green view off the backporch. Ravenglass sits just minutes from the Chisholm walking bike and hike trail, and The City of Plano has a new city park planned for the open land behind the home at corner of Alma and Park; eta unknown.
Contact an agent
Home facts
- Year built:1998
- Listing ID #:21039527
- Added:47 day(s) ago
- Updated:October 10, 2025 at 02:47 AM
Rooms and interior
- Bedrooms:3
- Total bathrooms:3
- Full bathrooms:2
- Half bathrooms:1
- Living area:2,712 sq. ft.
Heating and cooling
- Cooling:Ceiling Fans, Central Air
- Heating:Central, Fireplaces, Natural Gas
Structure and exterior
- Year built:1998
- Building area:2,712 sq. ft.
- Lot area:0.21 Acres
Schools
- High school:Vines
- Middle school:Haggard
- Elementary school:Harrington
Finances and disclosures
- Price:$475,000
- Price per sq. ft.:$175.15
New listings near 1412 Sussex Drive
- New
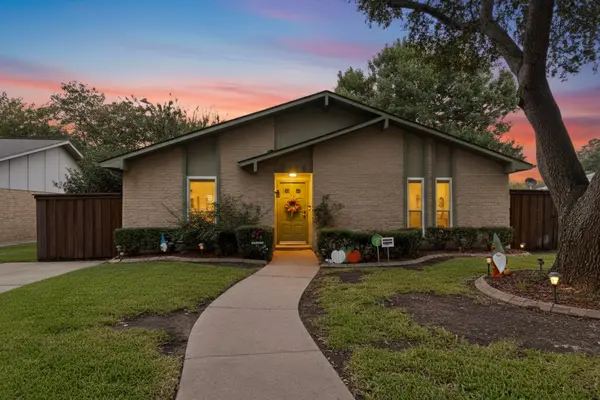 $340,000Active3 beds 2 baths1,443 sq. ft.
$340,000Active3 beds 2 baths1,443 sq. ft.3904 Villa Downs Drive, Plano, TX 75023
MLS# 21080368Listed by: ORCHARD BROKERAGE - New
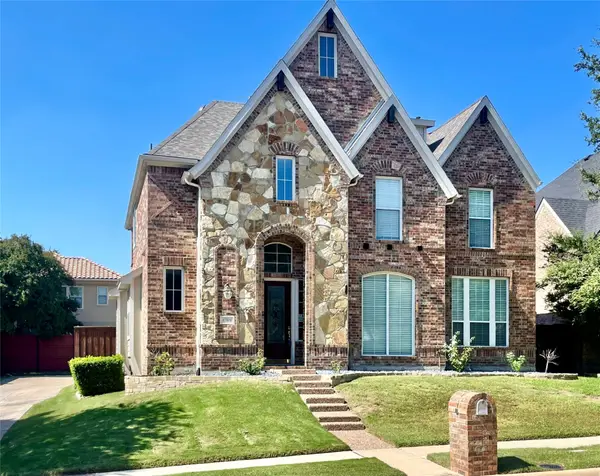 $820,000Active4 beds 3 baths2,568 sq. ft.
$820,000Active4 beds 3 baths2,568 sq. ft.6709 Fountain Grove Drive, Plano, TX 75024
MLS# 21075775Listed by: DFW HOME - New
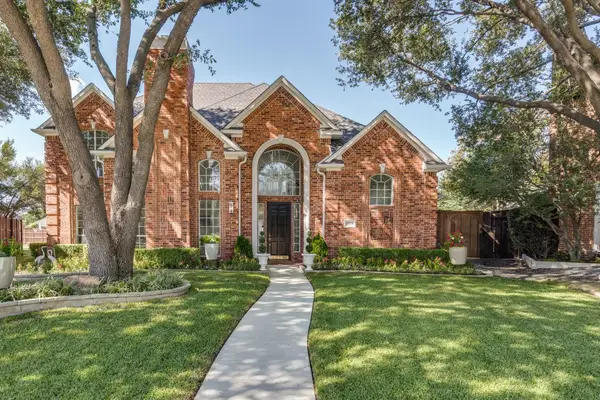 $1,150,000Active4 beds 3 baths3,649 sq. ft.
$1,150,000Active4 beds 3 baths3,649 sq. ft.5824 Ridgehaven Drive, Plano, TX 75093
MLS# 21081880Listed by: EXP REALTY - Open Sun, 2am to 4pmNew
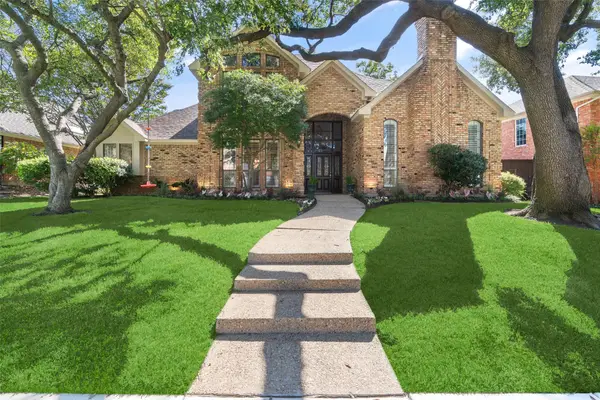 $700,000Active4 beds 4 baths3,136 sq. ft.
$700,000Active4 beds 4 baths3,136 sq. ft.7016 Harvey Lane, Plano, TX 75025
MLS# 21082410Listed by: EBBY HALLIDAY, REALTORS - Open Sat, 1 to 4pmNew
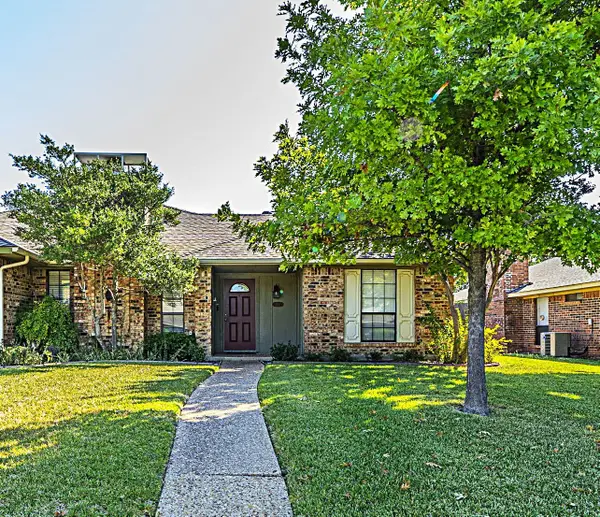 $350,000Active2 beds 2 baths1,763 sq. ft.
$350,000Active2 beds 2 baths1,763 sq. ft.3312 San Mateo Drive, Plano, TX 75023
MLS# 21071969Listed by: C21 FINE HOMES JUDGE FITE - New
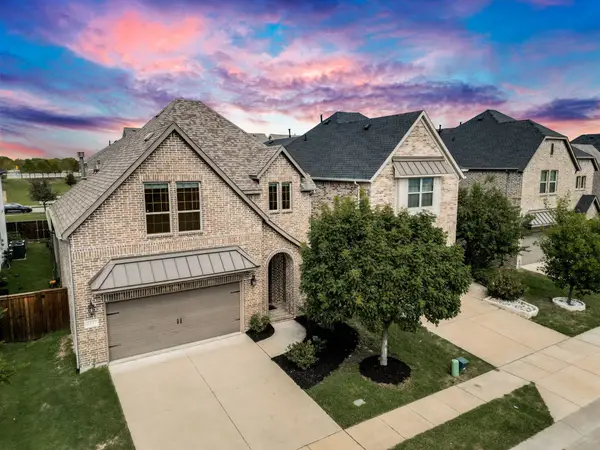 $599,000Active3 beds 3 baths2,555 sq. ft.
$599,000Active3 beds 3 baths2,555 sq. ft.4557 El Paso Drive, Plano, TX 75024
MLS# 21082478Listed by: ONDEMAND REALTY - New
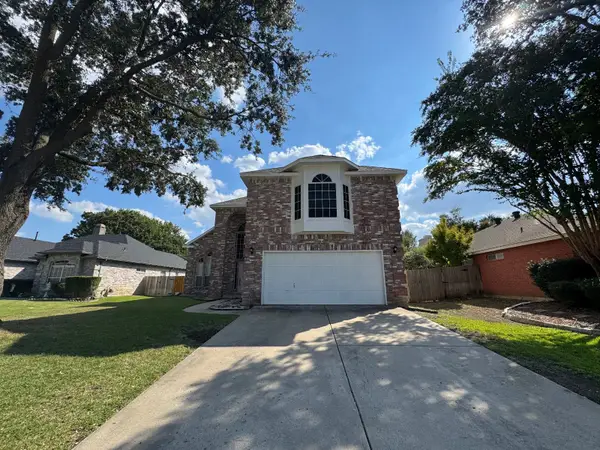 $575,000Active4 beds 3 baths2,081 sq. ft.
$575,000Active4 beds 3 baths2,081 sq. ft.2308 London Drive, Plano, TX 75025
MLS# 21079360Listed by: HOMECOIN.COM - New
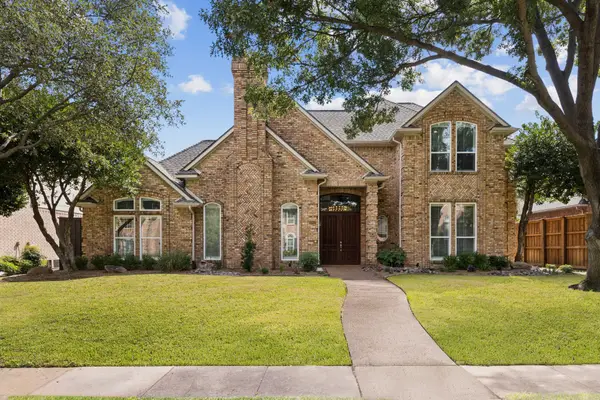 $1,225,000Active4 beds 4 baths4,008 sq. ft.
$1,225,000Active4 beds 4 baths4,008 sq. ft.5912 Broadmeade Drive, Plano, TX 75093
MLS# 21072883Listed by: ALLIE BETH ALLMAN & ASSOC. - New
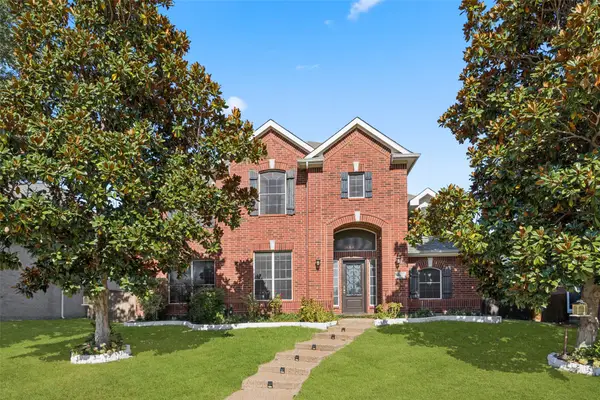 $575,000Active4 beds 4 baths2,907 sq. ft.
$575,000Active4 beds 4 baths2,907 sq. ft.3905 Kite Meadow Drive, Plano, TX 75074
MLS# 21081798Listed by: REDFIN CORPORATION - New
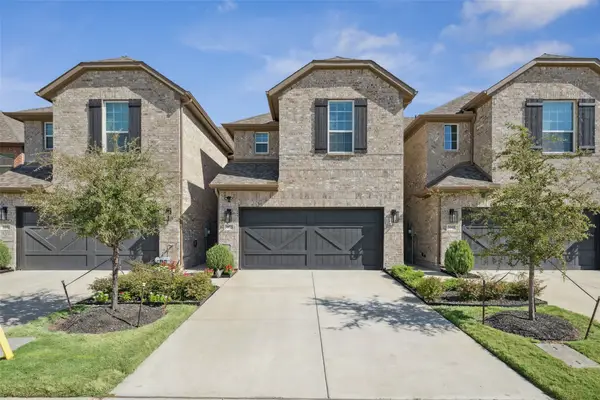 $519,900Active4 beds 3 baths1,896 sq. ft.
$519,900Active4 beds 3 baths1,896 sq. ft.3073 Hamilton Street, Plano, TX 75075
MLS# 21079411Listed by: COLDWELL BANKER REALTY
