2416 Fieldlark Drive, Plano, TX 75074
Local realty services provided by:Better Homes and Gardens Real Estate Senter, REALTORS(R)
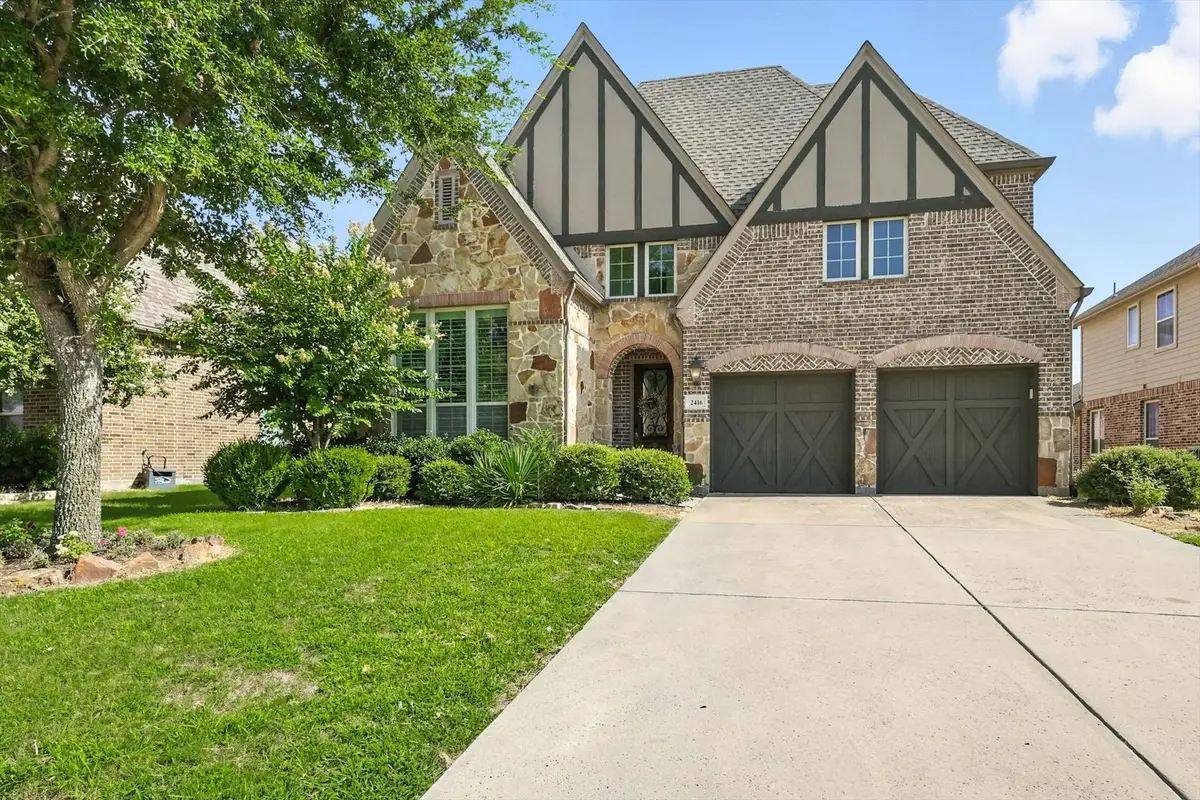
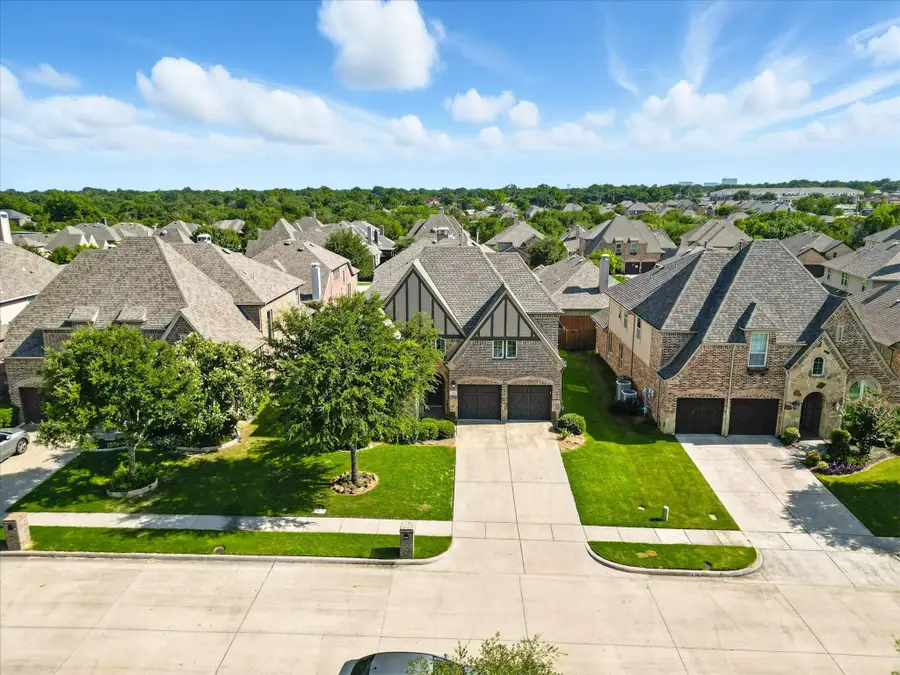
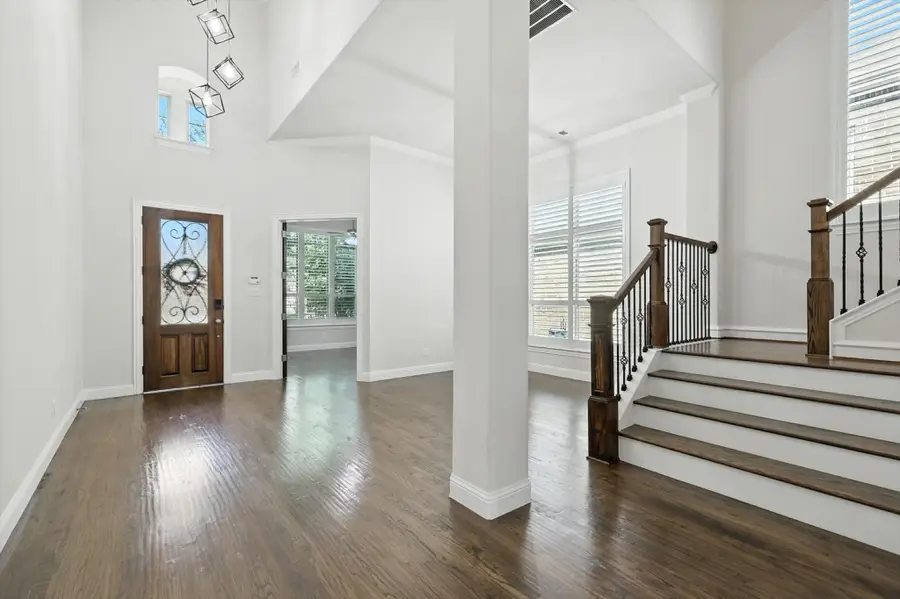
Listed by:liangcheng pan408-667-4569
Office:keller williams frisco stars
MLS#:21018653
Source:GDAR
Price summary
- Price:$760,000
- Price per sq. ft.:$199.27
- Monthly HOA dues:$50
About this home
Welcome to this beautiful north facing home nestled in a quiet and highly desirable Plano neighborhood! As you step inside, you’ll be greeted by a soaring ceiling at the grand entryway, flanked by a private home office and an elegant formal dining room—perfect for hosting guests.
The home features an open-concept floor plan with hand-scraped hardwood floors, plantation shutters throughout, and abundant natural light. The spacious living room boasts a floor-to-ceiling stone fireplace that serves as a stunning focal point and adds warmth and character.
The gourmet kitchen is a chef’s dream with 3cm granite countertops, stainless steel appliances, gas cooktop with exterior-vented hood, three pendant lights over the island, and extensive cabinetry offering ample storage.
The primary suite is conveniently located downstairs and features hardwood floor, a spa-like bath, oversized shower and a large walk-in closet. Upstairs offers a generously sized game room with hardwood floor, three additional bedrooms, two full bathrooms, and a dedicated media room pre-wired for surround sound—ideal for movie nights at home.
Located just minutes from Hwy 75, Costco, parks, restaurants, hospitals, and more, this home offers both convenience and comfort.
Don’t miss this opportunity—schedule your private showing today!
Contact an agent
Home facts
- Year built:2014
- Listing Id #:21018653
- Added:23 day(s) ago
- Updated:August 24, 2025 at 09:40 PM
Rooms and interior
- Bedrooms:4
- Total bathrooms:4
- Full bathrooms:3
- Half bathrooms:1
- Living area:3,814 sq. ft.
Heating and cooling
- Cooling:Ceiling Fans, Central Air
- Heating:Central
Structure and exterior
- Roof:Composition
- Year built:2014
- Building area:3,814 sq. ft.
- Lot area:0.15 Acres
Schools
- High school:Williams
- Middle school:Bowman
- Elementary school:Hickey
Finances and disclosures
- Price:$760,000
- Price per sq. ft.:$199.27
- Tax amount:$11,584
New listings near 2416 Fieldlark Drive
- New
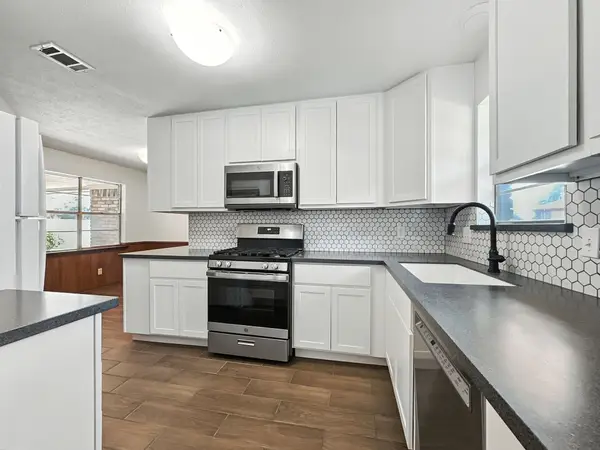 $380,000Active4 beds 2 baths2,090 sq. ft.
$380,000Active4 beds 2 baths2,090 sq. ft.2412 Briarwood Drive, Plano, TX 75074
MLS# 21038150Listed by: FATHOM REALTY - New
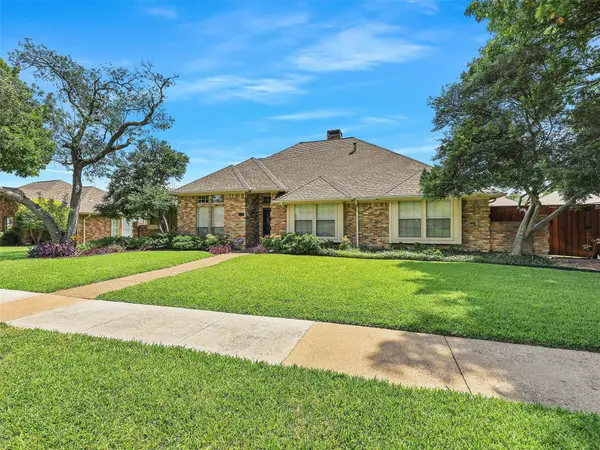 $544,900Active4 beds 3 baths2,460 sq. ft.
$544,900Active4 beds 3 baths2,460 sq. ft.4208 Polstar Drive, Plano, TX 75093
MLS# 21035694Listed by: RE/MAX DALLAS SUBURBS - New
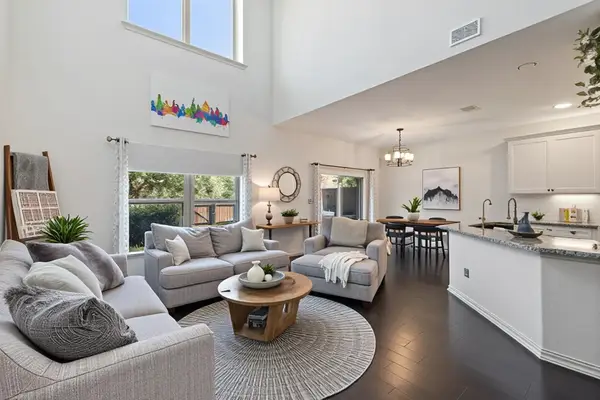 $345,000Active2 beds 3 baths1,420 sq. ft.
$345,000Active2 beds 3 baths1,420 sq. ft.4213 Tallulah Drive, Plano, TX 75074
MLS# 21036365Listed by: MTX REALTY, LLC - New
 $415,000Active4 beds 3 baths2,655 sq. ft.
$415,000Active4 beds 3 baths2,655 sq. ft.2616 Webster Court, Plano, TX 75075
MLS# 21040461Listed by: LOCAL PRO REALTY, LLC - New
 $545,000Active3 beds 3 baths2,219 sq. ft.
$545,000Active3 beds 3 baths2,219 sq. ft.1948 Keystone Drive, Plano, TX 75075
MLS# 21039495Listed by: HELP-U-SELL SIMS REALTY - New
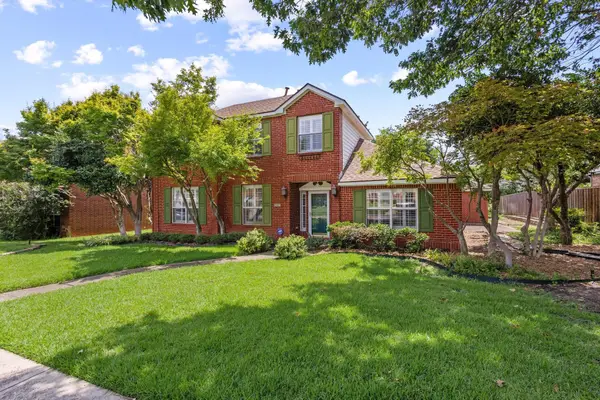 $515,000Active3 beds 3 baths2,712 sq. ft.
$515,000Active3 beds 3 baths2,712 sq. ft.1412 Sussex Drive, Plano, TX 75075
MLS# 21039527Listed by: EXP REALTY - New
 $439,000Active3 beds 3 baths1,792 sq. ft.
$439,000Active3 beds 3 baths1,792 sq. ft.4253 Creekstone Drive, Plano, TX 75093
MLS# 20999906Listed by: DFW HOME - New
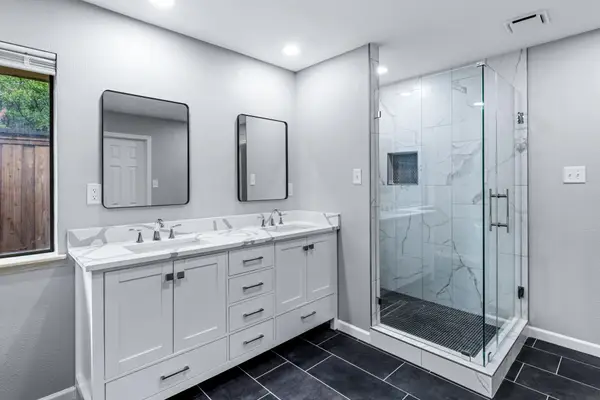 $625,000Active4 beds 3 baths2,864 sq. ft.
$625,000Active4 beds 3 baths2,864 sq. ft.3537 Teakwood Lane, Plano, TX 75075
MLS# 21040619Listed by: COMPASS RE TEXAS, LLC - New
 $349,900Active3 beds 2 baths1,674 sq. ft.
$349,900Active3 beds 2 baths1,674 sq. ft.6509 Opelousas Court, Plano, TX 75023
MLS# 21040488Listed by: GLOBAL REALTY - New
 $464,999Active4 beds 3 baths2,117 sq. ft.
$464,999Active4 beds 3 baths2,117 sq. ft.1809 Mercedes Place, Plano, TX 75075
MLS# 21038947Listed by: EXIT REALTY ELITE
