2417 Mesa Oak Trail, Plano, TX 75025
Local realty services provided by:Better Homes and Gardens Real Estate Senter, REALTORS(R)
2417 Mesa Oak Trail,Plano, TX 75025
$575,000
- 4 Beds
- 3 Baths
- 2,897 sq. ft.
- Single family
- Active
Listed by:jack duvall817-783-4605
Office:redfin corporation
MLS#:21065644
Source:GDAR
Price summary
- Price:$575,000
- Price per sq. ft.:$198.48
- Monthly HOA dues:$80
About this home
Welcome to 2417 Mesa Oak Trail, an inviting Plano residence that blends timeless charm with thoughtful updates. Built in 1998, this two-story property offers approximately 2,897 square feet with four bedrooms and three full bathrooms, providing both space and functionality. A dramatic two-story entry sets the tone, opening to a formal dining room and a versatile office that accommodates today’s needs. The grand living room features soaring ceilings, decorative lighting, bay windows, and a warm fireplace, creating an atmosphere suited for gathering or relaxing. The open kitchen highlights granite counters, stainless steel appliances, a gas cooktop, and a walk-in pantry, while its placement overlooking the main living space enhances connection and flow. A secondary living area upstairs adds flexibility for media, recreation, or quiet retreat. The spacious primary suite is located on the main level and includes a large bath with dual sinks, a soaking tub, separate shower, and walk-in closet. A secondary bedroom on the first floor is positioned for convenience, while two additional bedrooms and a full bath are upstairs. Recent improvements and decorative touches, such as hardwood flooring, designer paint tones, and updated window coverings, further enrich the home. Outdoors, a large backyard with established landscaping, grassy play space, mature trees, and a custom pergola-covered patio offers the perfect setting for dining, entertaining, or unwinding. Situated on an interior lot within a well-kept subdivision, this property benefits from proximity to community amenities including a pool and playground, and enjoys a highly desirable Plano location with convenient access to parks, schools, shopping, and major routes.
Contact an agent
Home facts
- Year built:1998
- Listing ID #:21065644
- Added:1 day(s) ago
- Updated:September 26, 2025 at 03:42 AM
Rooms and interior
- Bedrooms:4
- Total bathrooms:3
- Full bathrooms:3
- Living area:2,897 sq. ft.
Heating and cooling
- Cooling:Central Air
- Heating:Natural Gas
Structure and exterior
- Roof:Composition
- Year built:1998
- Building area:2,897 sq. ft.
- Lot area:0.19 Acres
Schools
- High school:Jasper
- Middle school:Rice
- Elementary school:Andrews
Finances and disclosures
- Price:$575,000
- Price per sq. ft.:$198.48
- Tax amount:$10,102
New listings near 2417 Mesa Oak Trail
- New
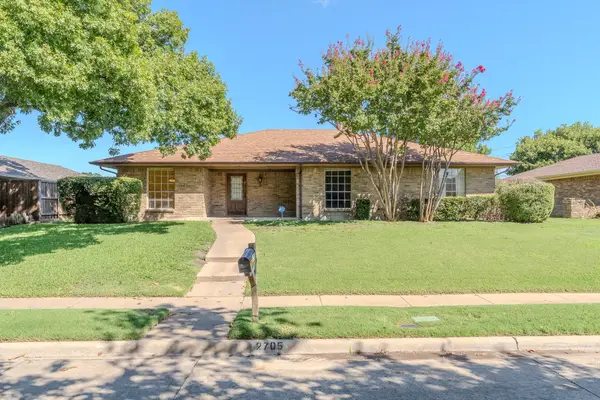 $415,000Active4 beds 3 baths2,146 sq. ft.
$415,000Active4 beds 3 baths2,146 sq. ft.2705 Downing Drive, Plano, TX 75023
MLS# 21070261Listed by: MONUMENT REALTY - New
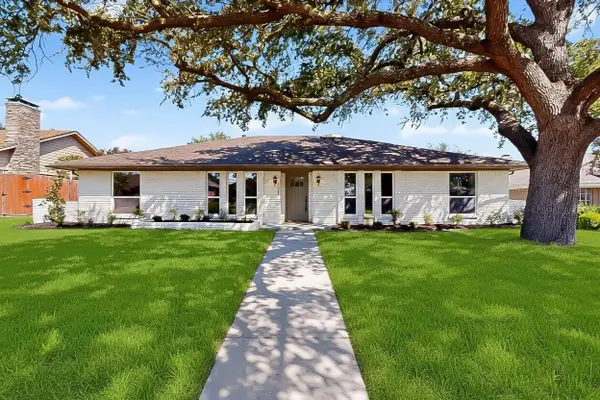 $500,000Active4 beds 2 baths2,046 sq. ft.
$500,000Active4 beds 2 baths2,046 sq. ft.2521 Winterstone Drive, Plano, TX 75023
MLS# 21070623Listed by: SNT REAL ESTATE AGENCY LLC - New
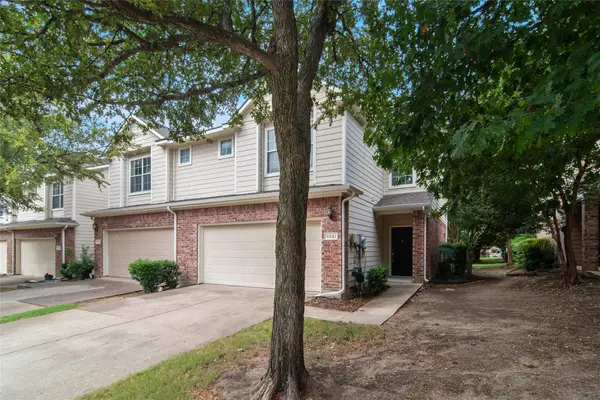 $319,888Active2 beds 2 baths1,300 sq. ft.
$319,888Active2 beds 2 baths1,300 sq. ft.8601 Forest Highlands Drive, Plano, TX 75024
MLS# 21069113Listed by: KELLER WILLIAMS FRISCO STARS - New
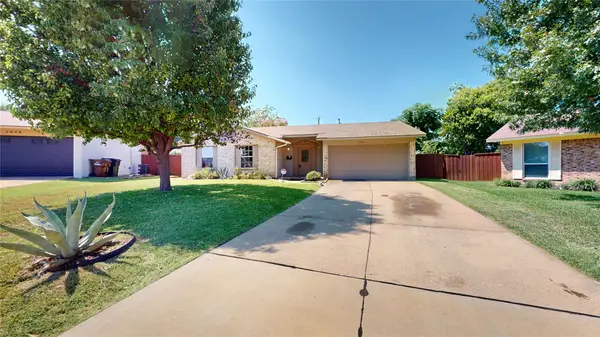 $235,000Active3 beds 2 baths1,339 sq. ft.
$235,000Active3 beds 2 baths1,339 sq. ft.3304 Crestforest Circle, Plano, TX 75074
MLS# 21070531Listed by: LISTINGSPARK - Open Sun, 1am to 4pmNew
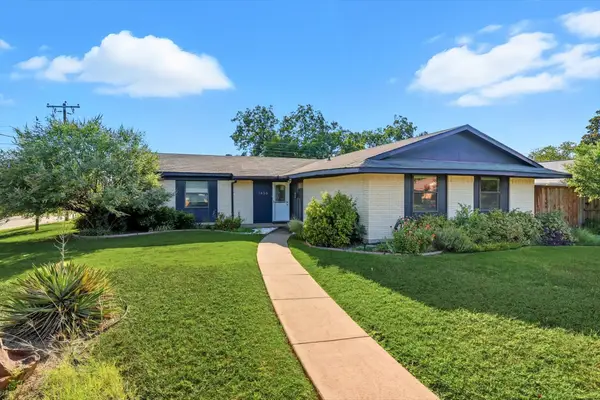 $320,000Active3 beds 2 baths1,244 sq. ft.
$320,000Active3 beds 2 baths1,244 sq. ft.1456 Sherrye Drive, Plano, TX 75074
MLS# 21066955Listed by: EXP REALTY LLC - Open Sat, 1 to 3pmNew
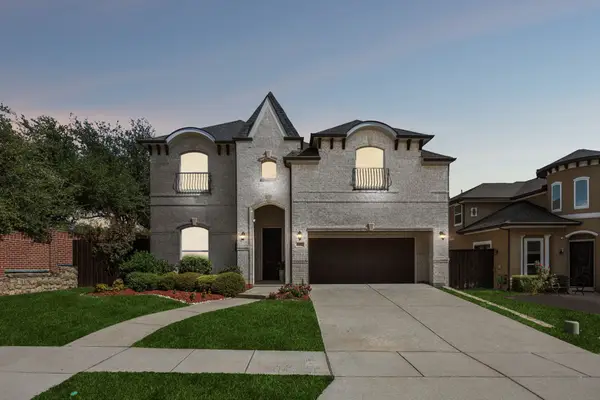 $799,990Active4 beds 4 baths3,408 sq. ft.
$799,990Active4 beds 4 baths3,408 sq. ft.7120 Underwood Drive, Plano, TX 75024
MLS# 21051049Listed by: EXP REALTY - Open Sat, 1 to 3pmNew
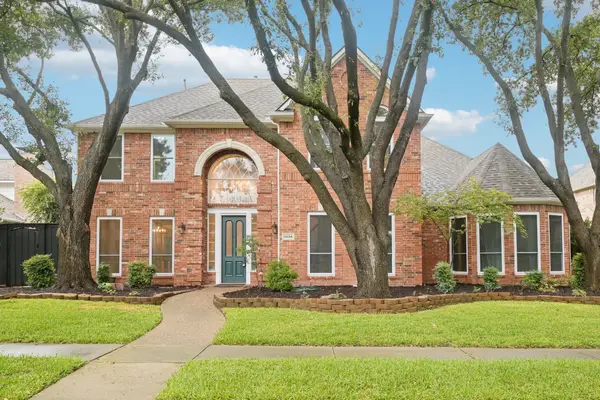 $899,000Active5 beds 4 baths4,025 sq. ft.
$899,000Active5 beds 4 baths4,025 sq. ft.4624 Old Pond Drive, Plano, TX 75024
MLS# 21070429Listed by: MERSAL REALTY - New
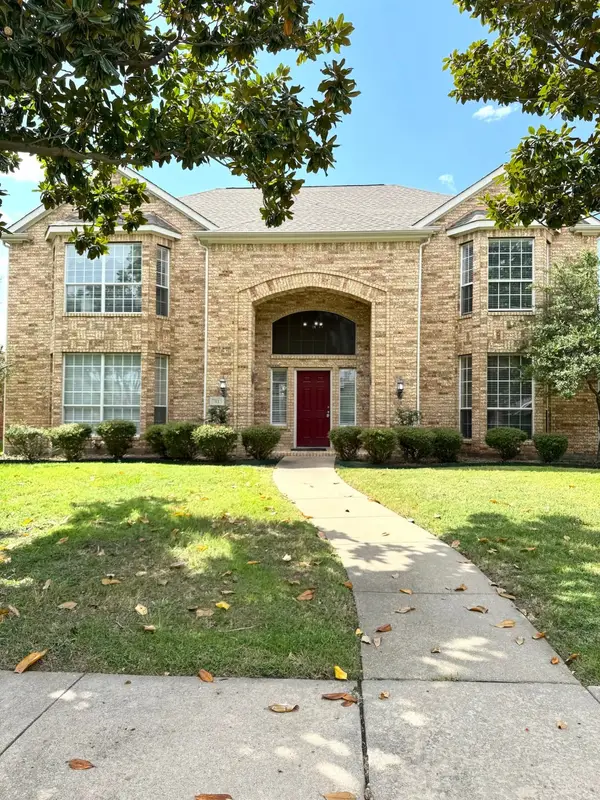 $559,990Active4 beds 3 baths2,744 sq. ft.
$559,990Active4 beds 3 baths2,744 sq. ft.7813 Aqua Vista Drive, Plano, TX 75025
MLS# 21066175Listed by: KINGDOM ESTATE - New
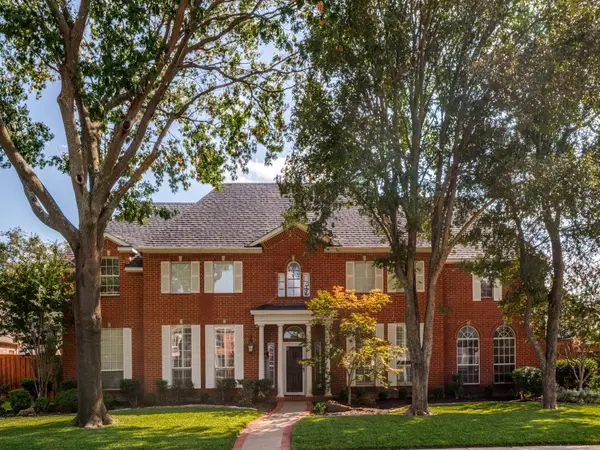 $825,000Active4 beds 5 baths4,306 sq. ft.
$825,000Active4 beds 5 baths4,306 sq. ft.4560 Old Pond Drive, Plano, TX 75024
MLS# 21069981Listed by: EBBY HALLIDAY, REALTORS - New
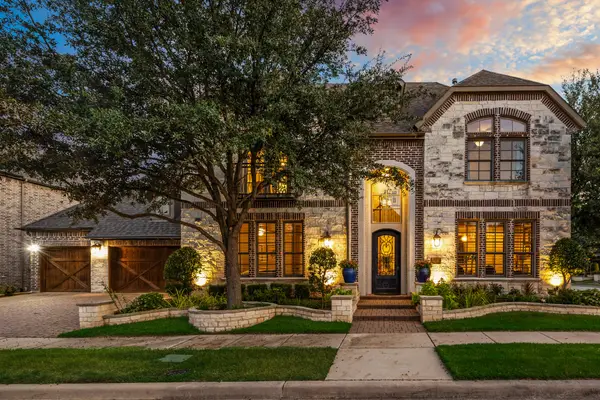 $1,275,000Active5 beds 5 baths4,224 sq. ft.
$1,275,000Active5 beds 5 baths4,224 sq. ft.5728 Cognac Street, Plano, TX 75024
MLS# 21062381Listed by: KELLER WILLIAMS ROCKWALL
