3144 Galveston Street, Plano, TX 75075
Local realty services provided by:Better Homes and Gardens Real Estate Senter, REALTORS(R)
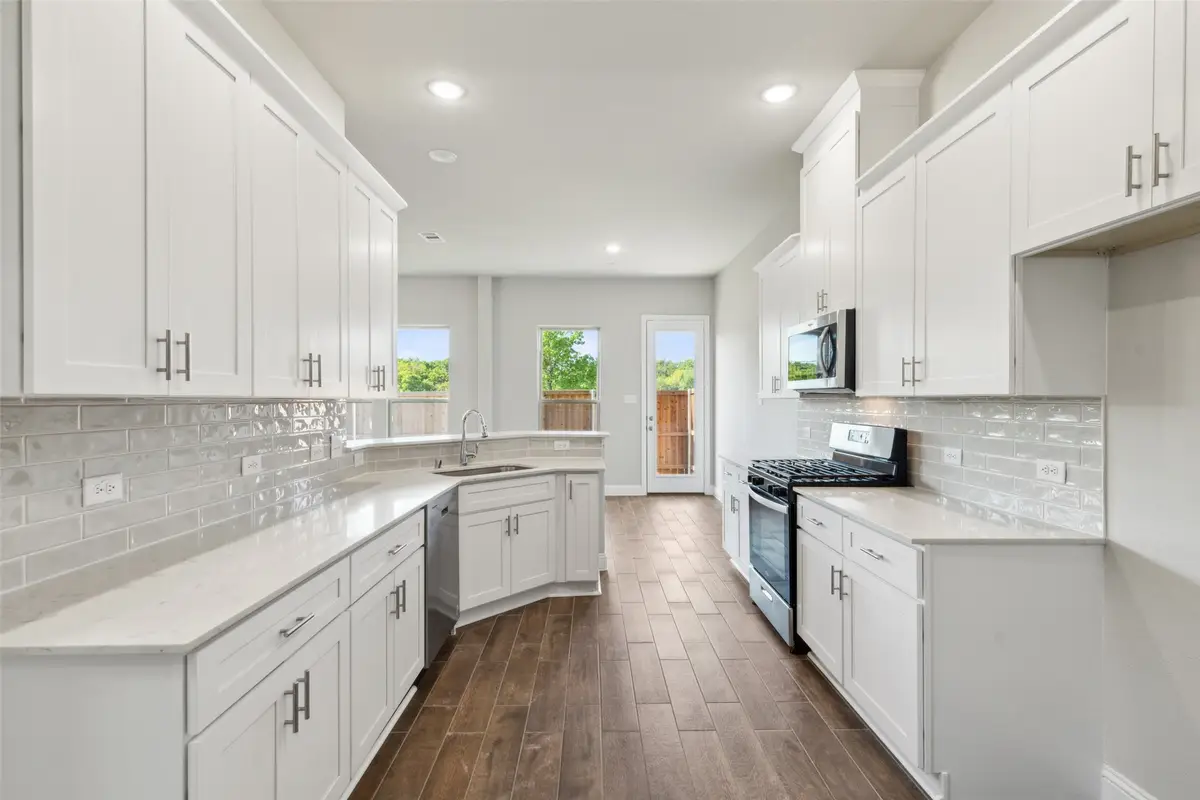
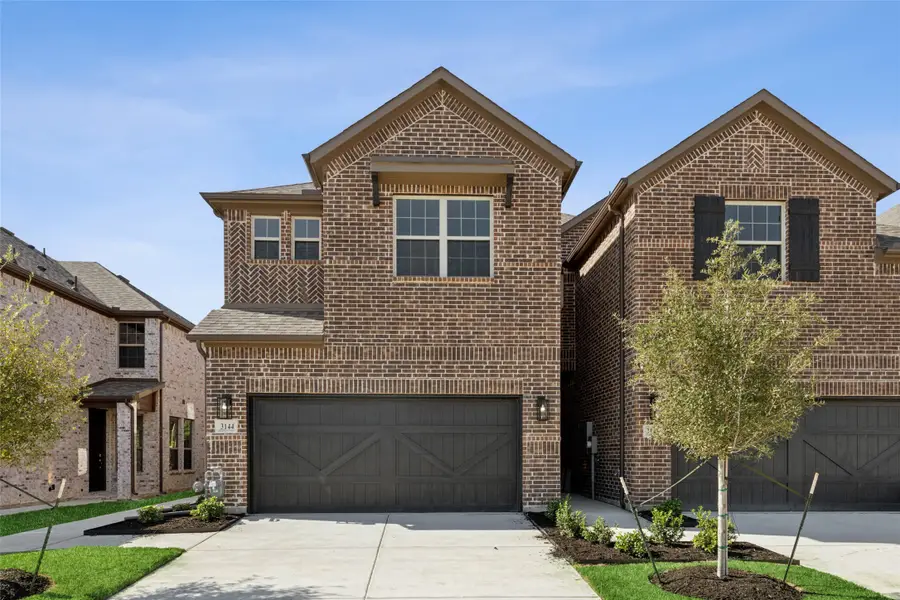
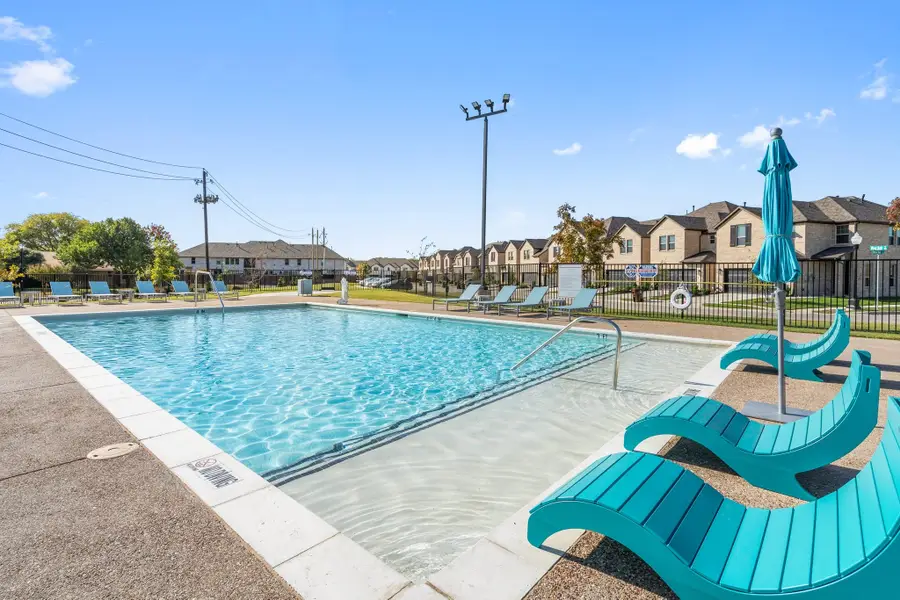
Listed by:jagjit singh214-620-9277
Office:jagjit singh
MLS#:20880314
Source:GDAR
Price summary
- Price:$528,750
- Price per sq. ft.:$279.32
- Monthly HOA dues:$443
About this home
Sheldon II plan - Get rates as low as 2.99% (7.41% APR) on select homes until September 30! Villas of Middleton in Plano, TX offers centrally located town homes near UT Dallas, the DART station, and Legacy West. With private backyards and a future amenity center and pool, this community blends comfort with convenience. Visit our model home and discover why Villas of Middleton is the ideal place to call yours. Megatel Homes Sheldon II plan is beautiful high open ceiling plan with a full wrought iron railing staircase that is open to entrance. This striking entry will impress your guest when they visit. The open concept family room and dining are also very inviting. The kitchen is large with tons of cabinets with a great bar for gathering. The second floor has a large primary bedroom with a dream of a Walk-in Closet!! This North facing END UNIT home will not last long on the market. The END UNITS are on high demand and offer tons of natural light. Hurry and make your appointment today!
Contact an agent
Home facts
- Year built:2024
- Listing Id #:20880314
- Added:152 day(s) ago
- Updated:August 24, 2025 at 04:44 PM
Rooms and interior
- Bedrooms:3
- Total bathrooms:3
- Full bathrooms:2
- Half bathrooms:1
- Living area:1,893 sq. ft.
Heating and cooling
- Cooling:Central Air, Electric
- Heating:Central, Natural Gas
Structure and exterior
- Roof:Composition
- Year built:2024
- Building area:1,893 sq. ft.
- Lot area:0.08 Acres
Schools
- High school:Vines
- Middle school:Wilson
- Elementary school:Jackson
Finances and disclosures
- Price:$528,750
- Price per sq. ft.:$279.32
New listings near 3144 Galveston Street
- New
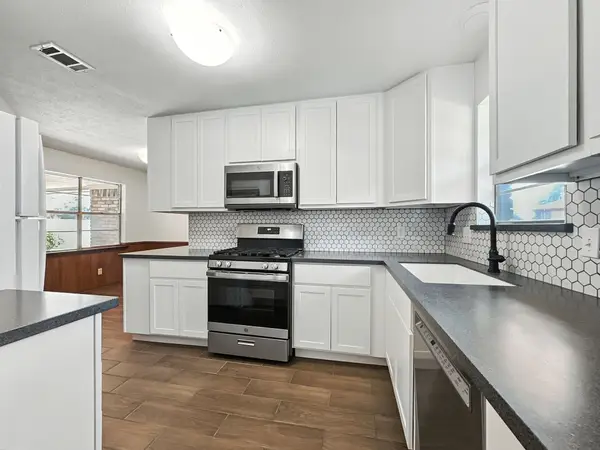 $380,000Active4 beds 2 baths2,090 sq. ft.
$380,000Active4 beds 2 baths2,090 sq. ft.2412 Briarwood Drive, Plano, TX 75074
MLS# 21038150Listed by: FATHOM REALTY - New
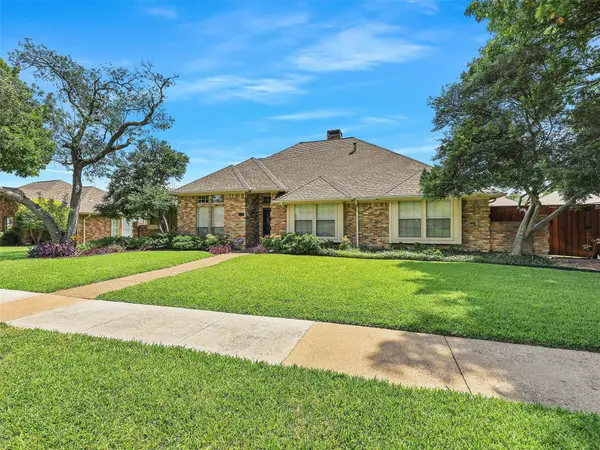 $544,900Active4 beds 3 baths2,460 sq. ft.
$544,900Active4 beds 3 baths2,460 sq. ft.4208 Polstar Drive, Plano, TX 75093
MLS# 21035694Listed by: RE/MAX DALLAS SUBURBS - New
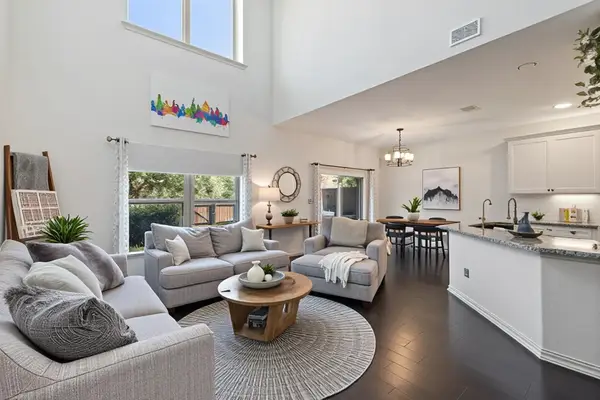 $345,000Active2 beds 3 baths1,420 sq. ft.
$345,000Active2 beds 3 baths1,420 sq. ft.4213 Tallulah Drive, Plano, TX 75074
MLS# 21036365Listed by: MTX REALTY, LLC - New
 $415,000Active4 beds 3 baths2,655 sq. ft.
$415,000Active4 beds 3 baths2,655 sq. ft.2616 Webster Court, Plano, TX 75075
MLS# 21040461Listed by: LOCAL PRO REALTY, LLC - New
 $545,000Active3 beds 3 baths2,219 sq. ft.
$545,000Active3 beds 3 baths2,219 sq. ft.1948 Keystone Drive, Plano, TX 75075
MLS# 21039495Listed by: HELP-U-SELL SIMS REALTY - New
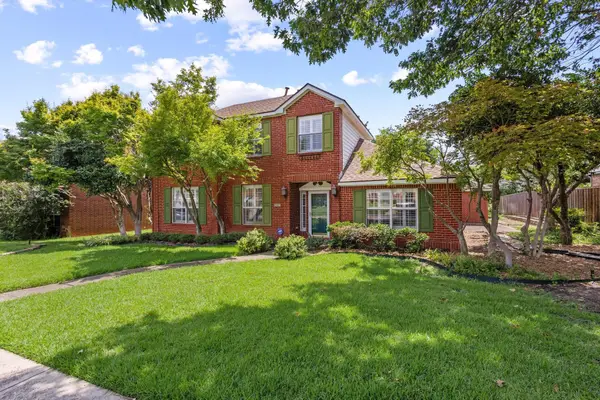 $515,000Active3 beds 3 baths2,712 sq. ft.
$515,000Active3 beds 3 baths2,712 sq. ft.1412 Sussex Drive, Plano, TX 75075
MLS# 21039527Listed by: EXP REALTY - New
 $439,000Active3 beds 3 baths1,792 sq. ft.
$439,000Active3 beds 3 baths1,792 sq. ft.4253 Creekstone Drive, Plano, TX 75093
MLS# 20999906Listed by: DFW HOME - New
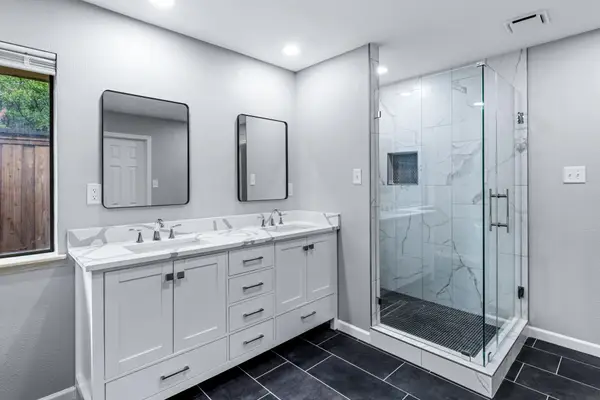 $625,000Active4 beds 3 baths2,864 sq. ft.
$625,000Active4 beds 3 baths2,864 sq. ft.3537 Teakwood Lane, Plano, TX 75075
MLS# 21040619Listed by: COMPASS RE TEXAS, LLC - New
 $349,900Active3 beds 2 baths1,674 sq. ft.
$349,900Active3 beds 2 baths1,674 sq. ft.6509 Opelousas Court, Plano, TX 75023
MLS# 21040488Listed by: GLOBAL REALTY - New
 $464,999Active4 beds 3 baths2,117 sq. ft.
$464,999Active4 beds 3 baths2,117 sq. ft.1809 Mercedes Place, Plano, TX 75075
MLS# 21038947Listed by: EXIT REALTY ELITE
