3512 Louis Drive, Plano, TX 75023
Local realty services provided by:Better Homes and Gardens Real Estate The Bell Group
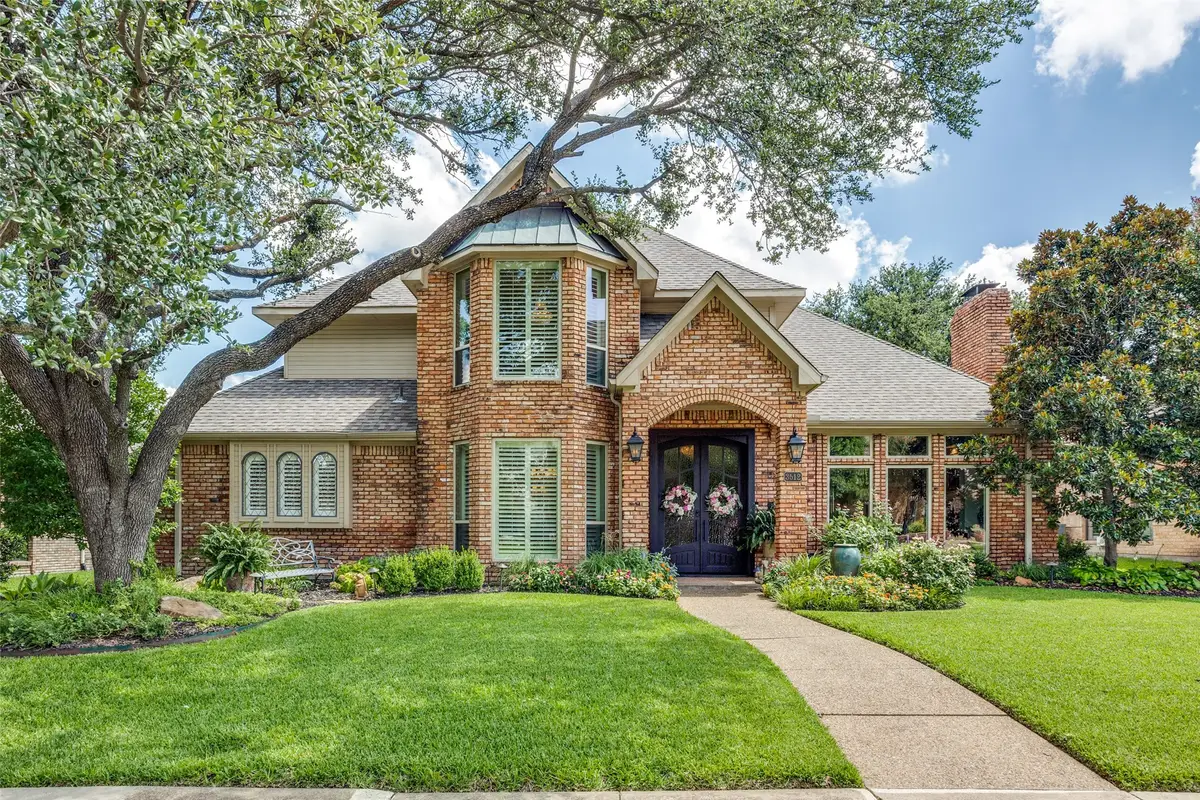
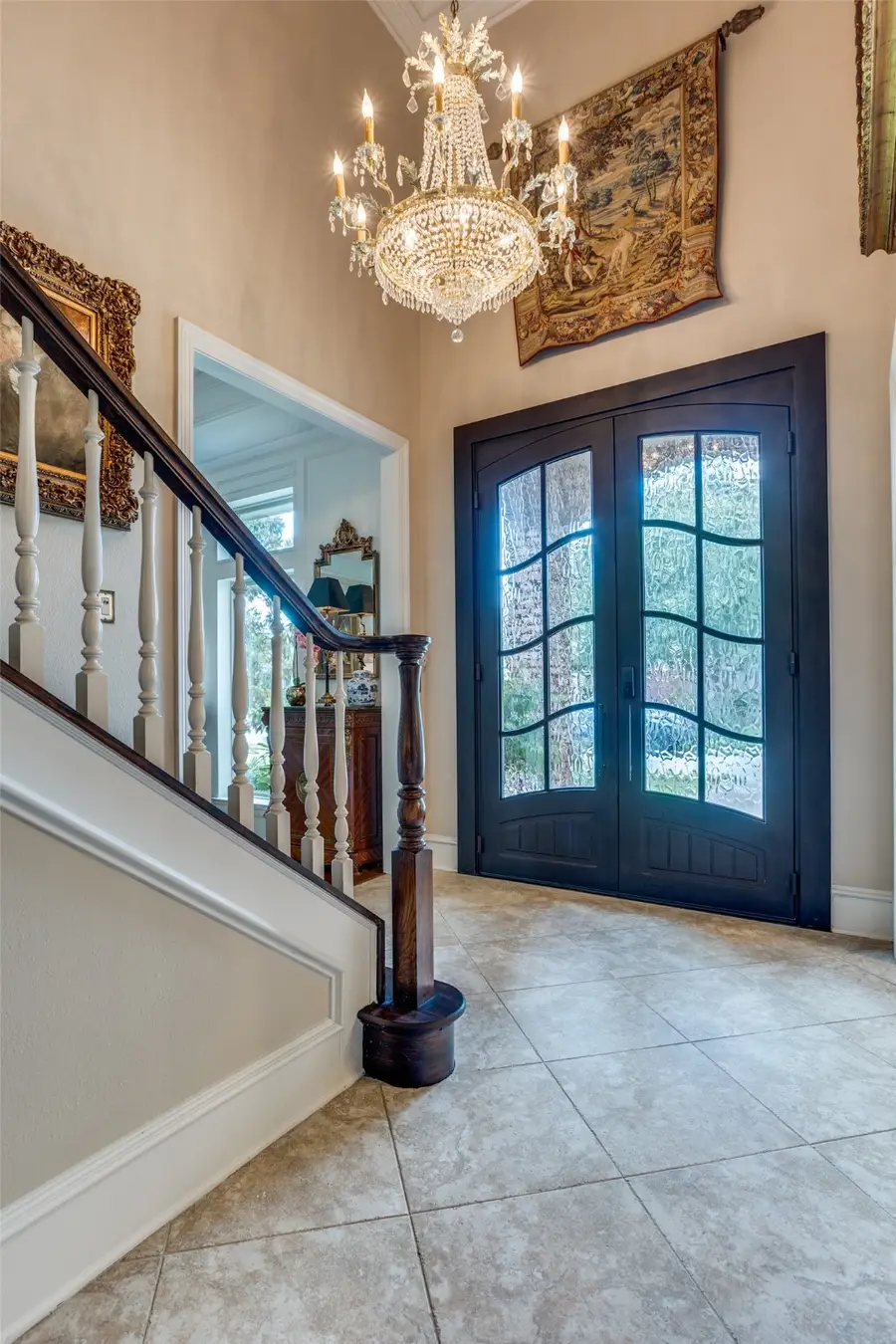
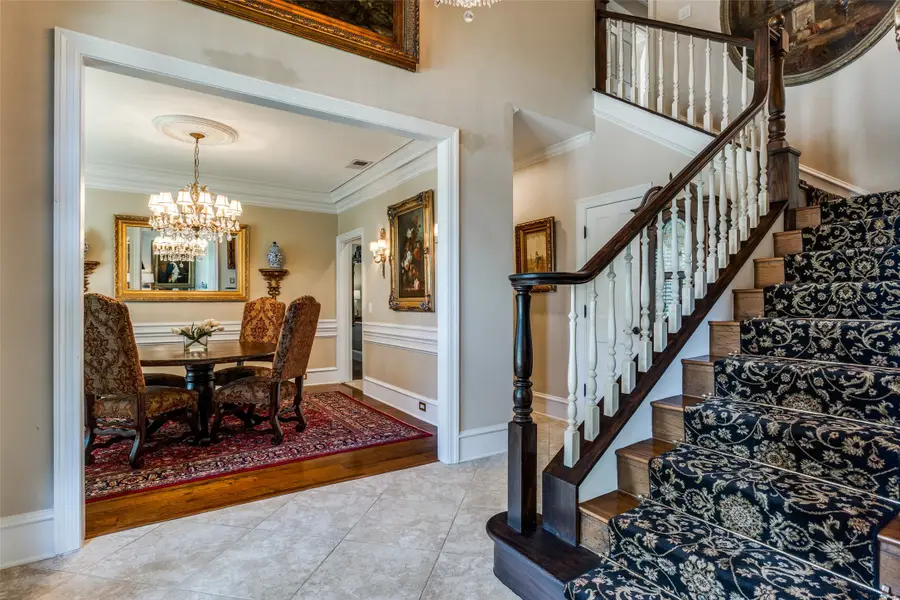
Listed by:brett palmer214-797-4000
Office:compass re texas, llc.
MLS#:21004190
Source:GDAR
Price summary
- Price:$765,000
- Price per sq. ft.:$241.63
- Monthly HOA dues:$18.75
About this home
Welcome to 3512 Louis Dr, a stunning single-family residence nestled in the heart of Plano, TX. Spanning 3,166 square feet, this elegant home offers an expansive and luxurious living experience with 4 bedrooms and 3.5 bathrooms. Upon entering, you're greeted by a grand foyer that sets the tone for the home's sophisticated charm. The formal dining room, perfect for hosting dinner parties, seamlessly connects to a well-appointed eat-in kitchen. The living spaces are adorned with hardwood floors, accentuated by views of the beautiful backyard. A cozy den provides a tranquil retreat for work or relaxation as well. Step outside to an entertainer's dream: a private oasis featuring a covered patio and pool. Whether you're taking a refreshing dip or lounging poolside, this space is perfect for relaxation and enjoyment. This exquisite home invites you to experience luxury living at its finest. Don't miss the opportunity to make it your own!
Contact an agent
Home facts
- Year built:1985
- Listing Id #:21004190
- Added:36 day(s) ago
- Updated:August 23, 2025 at 11:41 PM
Rooms and interior
- Bedrooms:4
- Total bathrooms:4
- Full bathrooms:3
- Half bathrooms:1
- Living area:3,166 sq. ft.
Heating and cooling
- Cooling:Ceiling Fans, Central Air
- Heating:Central, Fireplaces
Structure and exterior
- Roof:Composition
- Year built:1985
- Building area:3,166 sq. ft.
- Lot area:0.21 Acres
Schools
- Middle school:Schimelpfe
- Elementary school:Carlisle
Finances and disclosures
- Price:$765,000
- Price per sq. ft.:$241.63
- Tax amount:$10,594
New listings near 3512 Louis Drive
- New
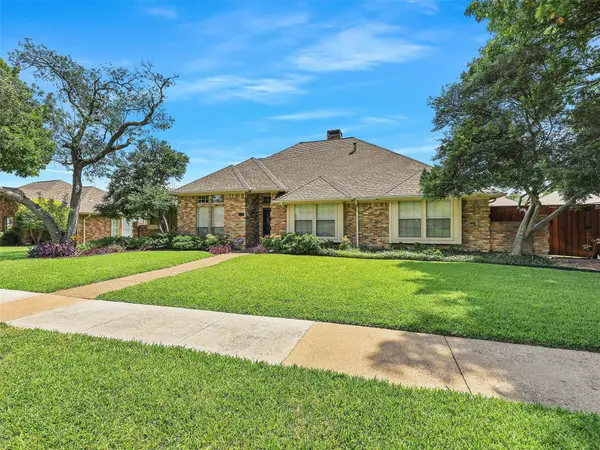 $544,900Active4 beds 3 baths2,460 sq. ft.
$544,900Active4 beds 3 baths2,460 sq. ft.4208 Polstar Drive, Plano, TX 75093
MLS# 21035694Listed by: RE/MAX DALLAS SUBURBS - New
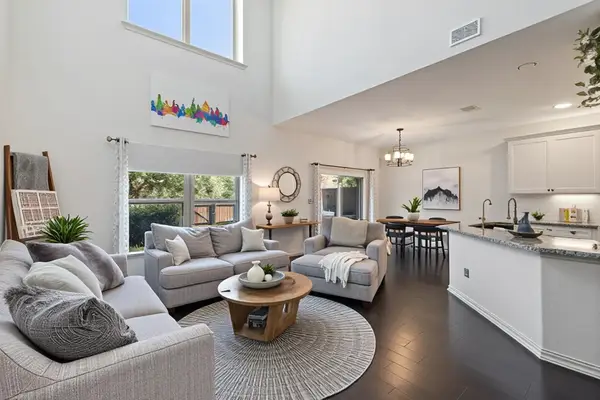 $345,000Active2 beds 3 baths1,420 sq. ft.
$345,000Active2 beds 3 baths1,420 sq. ft.4213 Tallulah Drive, Plano, TX 75074
MLS# 21036365Listed by: MTX REALTY, LLC - New
 $415,000Active4 beds 3 baths2,655 sq. ft.
$415,000Active4 beds 3 baths2,655 sq. ft.2616 Webster Court, Plano, TX 75075
MLS# 21040461Listed by: LOCAL PRO REALTY, LLC - New
 $545,000Active3 beds 3 baths2,219 sq. ft.
$545,000Active3 beds 3 baths2,219 sq. ft.1948 Keystone Drive, Plano, TX 75075
MLS# 21039495Listed by: HELP-U-SELL SIMS REALTY - New
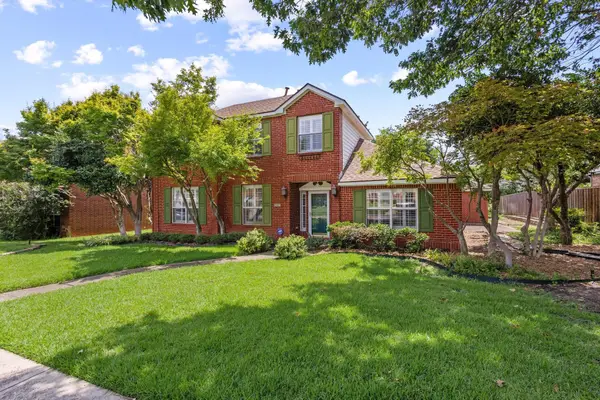 $515,000Active3 beds 3 baths2,712 sq. ft.
$515,000Active3 beds 3 baths2,712 sq. ft.1412 Sussex Drive, Plano, TX 75075
MLS# 21039527Listed by: EXP REALTY - New
 $439,000Active3 beds 3 baths1,792 sq. ft.
$439,000Active3 beds 3 baths1,792 sq. ft.4253 Creekstone Drive, Plano, TX 75093
MLS# 20999906Listed by: DFW HOME - New
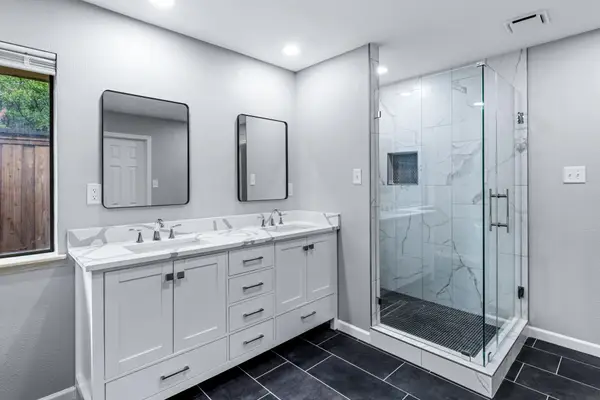 $625,000Active4 beds 3 baths2,864 sq. ft.
$625,000Active4 beds 3 baths2,864 sq. ft.3537 Teakwood Lane, Plano, TX 75075
MLS# 21040619Listed by: COMPASS RE TEXAS, LLC - New
 $349,900Active3 beds 2 baths1,674 sq. ft.
$349,900Active3 beds 2 baths1,674 sq. ft.6509 Opelousas Court, Plano, TX 75023
MLS# 21040488Listed by: GLOBAL REALTY - New
 $464,999Active4 beds 3 baths2,117 sq. ft.
$464,999Active4 beds 3 baths2,117 sq. ft.1809 Mercedes Place, Plano, TX 75075
MLS# 21038947Listed by: EXIT REALTY ELITE - New
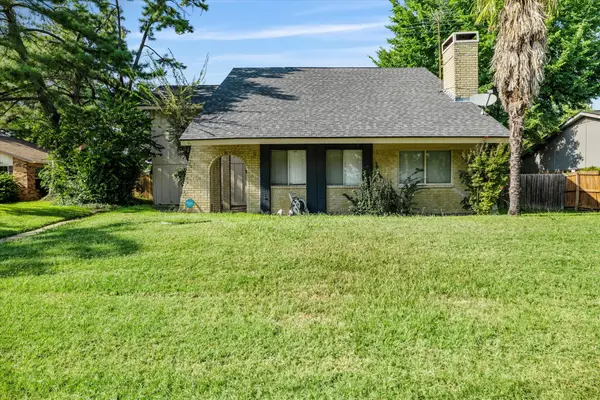 $315,000Active3 beds 3 baths2,197 sq. ft.
$315,000Active3 beds 3 baths2,197 sq. ft.2909 E Park Boulevard, Plano, TX 75074
MLS# 21034905Listed by: KELLER WILLIAMS REALTY
