3837 Ridgetop Lane, Plano, TX 75074
Local realty services provided by:Better Homes and Gardens Real Estate Senter, REALTORS(R)
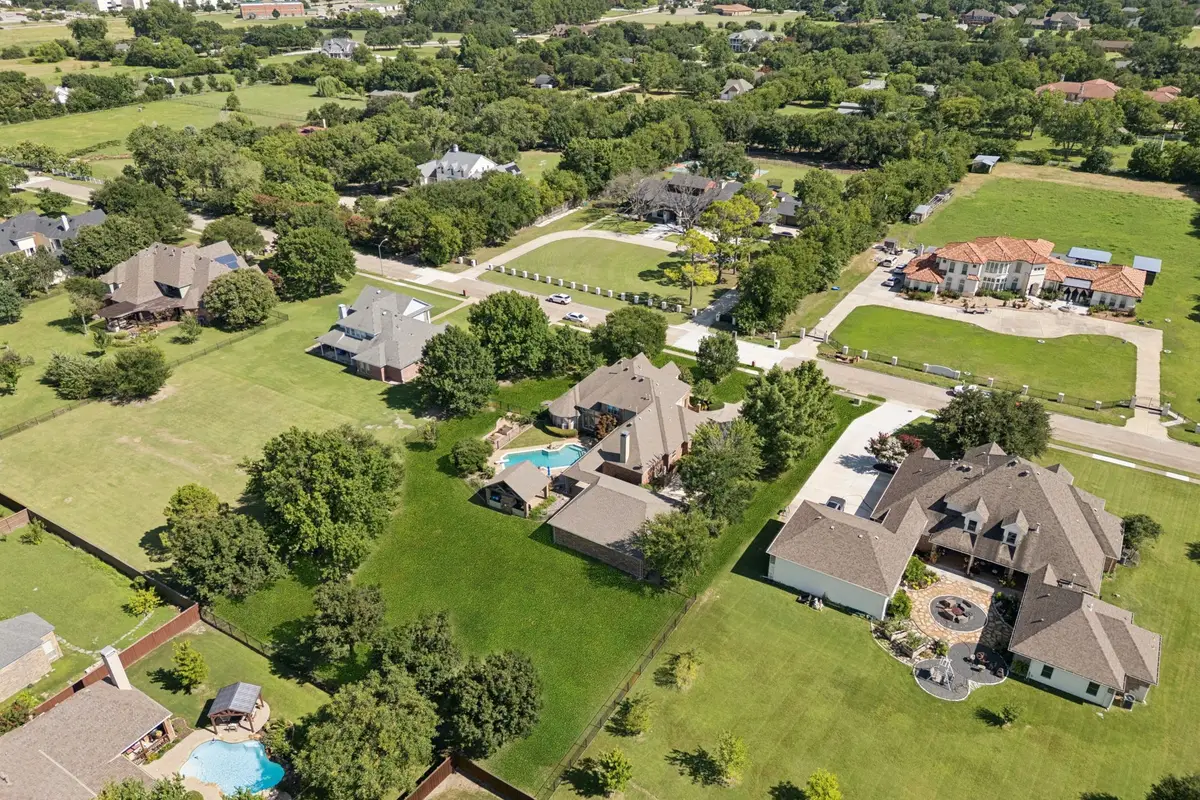
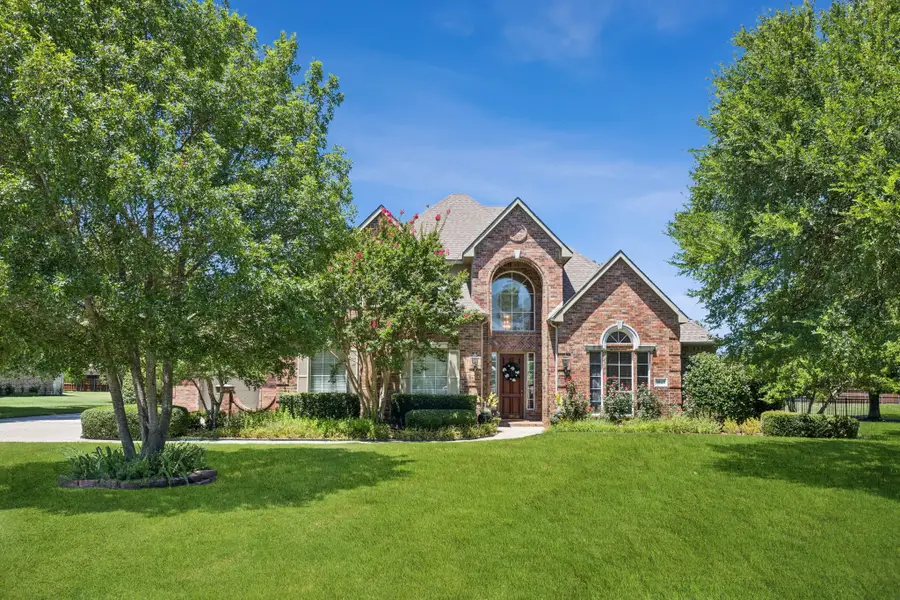
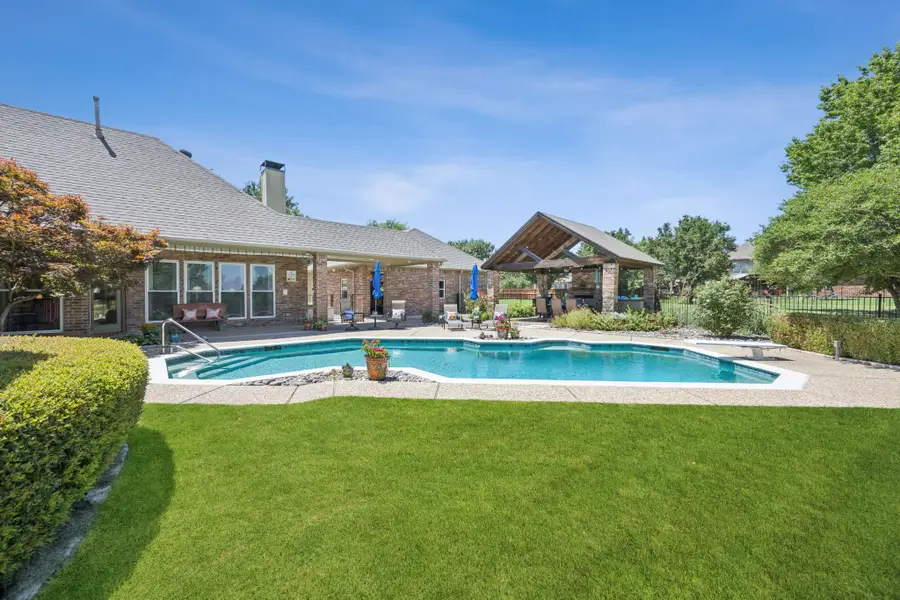
Listed by:courtney whitford469-667-7012
Office:coldwell banker apex, realtors
MLS#:21019880
Source:GDAR
Price summary
- Price:$1,150,000
- Price per sq. ft.:$324.4
- Monthly HOA dues:$32.08
About this home
Opportunities like this come once in a lifetime—a true custom home on a full acre+ in the heart of Plano, perfectly positioned between Bob Woodruff Park and Oak Point Nature Preserve on a quiet semi-private street. This property offers the space, privacy, and lifestyle you’ve been searching for, yet remains just minutes from shopping, dining, and top-rated schools. The resort-style backyard is designed for year-round enjoyment, featuring a heated saltwater pool and an oversized covered outdoor living area with a gas fireplace, perfect for watching fireworks or hot air balloons drift by. You are surrounded by gorgeous trees, fully fenced green space and a producing garden. Inside, the home has floor-to-ceiling windows with sweeping views in nearly all areas, crown molding, private office, and kitchen with granite countertops, island, double ovens, and gas cooktop. The primary suite is a private retreat away from living areas, complete with a spa like bathroom including a cozy wall accent fireplace, jetted tub with accent wall tile lighting, heated floors, and an oversized walk-in shower with triple body sprays. A second bedroom downstairs adds flexibility for guests or multigenerational living. Upstairs is an oversized game room with storage closet, and two additional bedrooms. For car enthusiasts or those seeking the perfect hobby workshop, this property offers a two-car garage, and a one-car garage with direct entry into the home that includes climate controlled features. The one car garage could make the perfect work out space. Extra special unmatched feature about this home is a custom-built 40x35 shop—fully insulated with spray foam, and spacious enough to house 4–5 additional vehicles, a boat, or recreational toys. Every detail in this home is meticulous and has been carefully curated. This is more than a home—it’s a private estate, a sanctuary surrounded by nature, and one of Plano’s rarest offerings.
Contact an agent
Home facts
- Year built:1999
- Listing Id #:21019880
- Added:22 day(s) ago
- Updated:August 24, 2025 at 06:40 PM
Rooms and interior
- Bedrooms:4
- Total bathrooms:3
- Full bathrooms:3
- Living area:3,545 sq. ft.
Heating and cooling
- Cooling:Ceiling Fans, Central Air, Multi Units, Zoned
- Heating:Central, Fireplaces, Zoned
Structure and exterior
- Roof:Composition
- Year built:1999
- Building area:3,545 sq. ft.
- Lot area:1.05 Acres
Schools
- High school:Williams
- Middle school:Bowman
- Elementary school:Hickey
Finances and disclosures
- Price:$1,150,000
- Price per sq. ft.:$324.4
- Tax amount:$12,066
New listings near 3837 Ridgetop Lane
- New
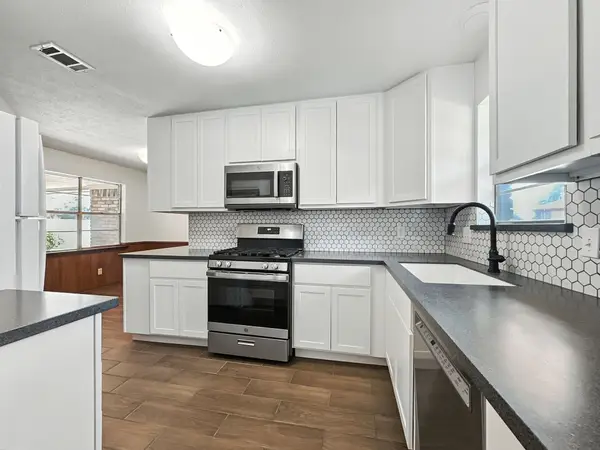 $380,000Active4 beds 2 baths2,090 sq. ft.
$380,000Active4 beds 2 baths2,090 sq. ft.2412 Briarwood Drive, Plano, TX 75074
MLS# 21038150Listed by: FATHOM REALTY - New
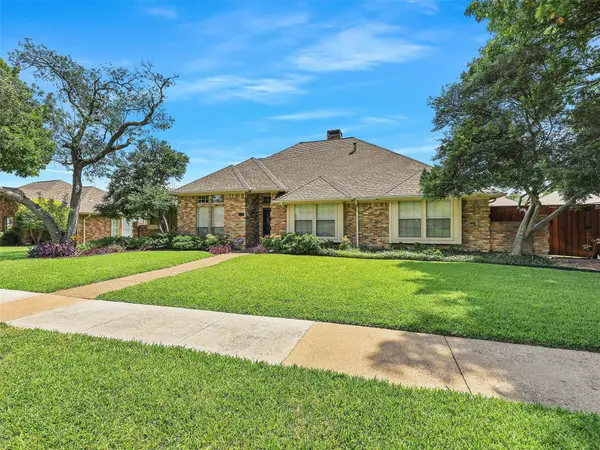 $544,900Active4 beds 3 baths2,460 sq. ft.
$544,900Active4 beds 3 baths2,460 sq. ft.4208 Polstar Drive, Plano, TX 75093
MLS# 21035694Listed by: RE/MAX DALLAS SUBURBS - New
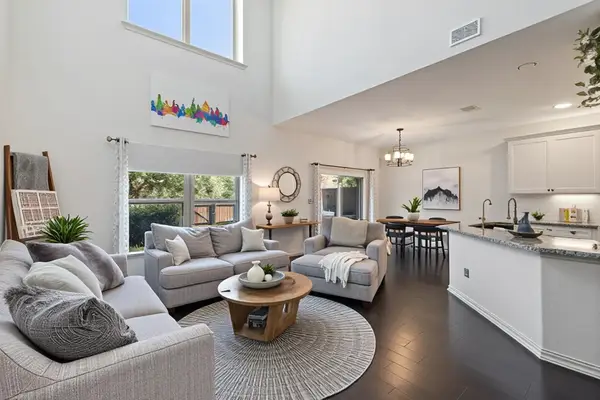 $345,000Active2 beds 3 baths1,420 sq. ft.
$345,000Active2 beds 3 baths1,420 sq. ft.4213 Tallulah Drive, Plano, TX 75074
MLS# 21036365Listed by: MTX REALTY, LLC - New
 $415,000Active4 beds 3 baths2,655 sq. ft.
$415,000Active4 beds 3 baths2,655 sq. ft.2616 Webster Court, Plano, TX 75075
MLS# 21040461Listed by: LOCAL PRO REALTY, LLC - New
 $545,000Active3 beds 3 baths2,219 sq. ft.
$545,000Active3 beds 3 baths2,219 sq. ft.1948 Keystone Drive, Plano, TX 75075
MLS# 21039495Listed by: HELP-U-SELL SIMS REALTY - New
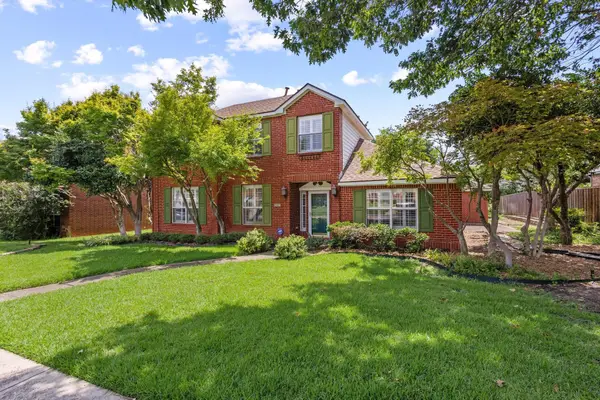 $515,000Active3 beds 3 baths2,712 sq. ft.
$515,000Active3 beds 3 baths2,712 sq. ft.1412 Sussex Drive, Plano, TX 75075
MLS# 21039527Listed by: EXP REALTY - New
 $439,000Active3 beds 3 baths1,792 sq. ft.
$439,000Active3 beds 3 baths1,792 sq. ft.4253 Creekstone Drive, Plano, TX 75093
MLS# 20999906Listed by: DFW HOME - New
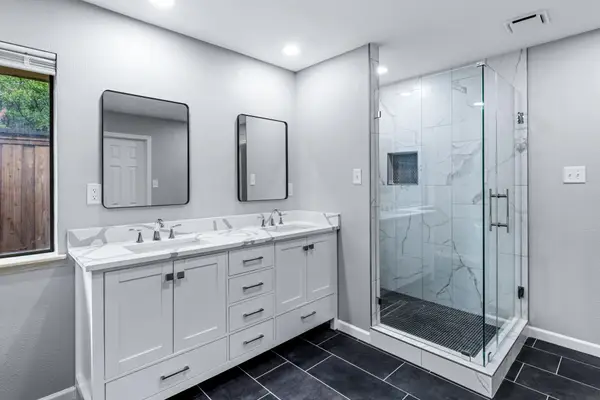 $625,000Active4 beds 3 baths2,864 sq. ft.
$625,000Active4 beds 3 baths2,864 sq. ft.3537 Teakwood Lane, Plano, TX 75075
MLS# 21040619Listed by: COMPASS RE TEXAS, LLC - New
 $349,900Active3 beds 2 baths1,674 sq. ft.
$349,900Active3 beds 2 baths1,674 sq. ft.6509 Opelousas Court, Plano, TX 75023
MLS# 21040488Listed by: GLOBAL REALTY - New
 $464,999Active4 beds 3 baths2,117 sq. ft.
$464,999Active4 beds 3 baths2,117 sq. ft.1809 Mercedes Place, Plano, TX 75075
MLS# 21038947Listed by: EXIT REALTY ELITE
