3921 Overlake Drive, Plano, TX 75023
Local realty services provided by:Better Homes and Gardens Real Estate Rhodes Realty
Listed by:heath wells(972) 966-6683
Office:repeat realty, llc.
MLS#:20933353
Source:GDAR
Price summary
- Price:$689,000
- Price per sq. ft.:$238.74
About this home
Welcome to your dream home! This beautifully updated 4-bedroom, 3-bath residence offers the perfect blend of modern comfort and stylish living. Thoughtfully designed with spacious interiors and multiple living areas, there's room for everyone to relax, entertain, and enjoy.
Step inside to discover a host of upgrades, including brand-new energy-efficient windows, a state-of-the-art HVAC system New, and stylish new Luxury Vinyl flooring throughout. The gourmet kitchen has been fully remodeled with sleek new cabinetry, quartz countertops, and stainless steel appliances, making it a chef’s delight. Fresh paint inside and out gives the home a crisp, contemporary feel.
The primary suite is a private retreat with a spa-like en-suite bath, while the additional bedrooms are generously sized and perfect for family, guests, or a home office.
Outside, enjoy resort-style living in your own backyard oasis. The sparkling pool features a newer pump and heater, ideal for year-round enjoyment. Whether you're hosting a barbecue, enjoying a quiet morning coffee, or lounging by the pool, this home is built for indoor-outdoor living.
Don't miss the opportunity to own this turnkey property that truly has it all—space, style, and sophistication.
UPGRADES INCLUDE: New Windows (2024), HVAC Units (2022), Water Heater (2023), Full Kitchen Remodel (2023), Luxury Vinyl Plank (2023), Carpet upstairs (2023), Interior Paint (2023), Fireplace Facade (2023), Lighting Fixtures (2023), Exterior Brick Stain and Trim Paint (2024), Pool Pump (2021), Pool Heater (2021), Polaris Pool Sweep (2021).
Contact an agent
Home facts
- Year built:1992
- Listing ID #:20933353
- Added:147 day(s) ago
- Updated:October 10, 2025 at 12:43 AM
Rooms and interior
- Bedrooms:4
- Total bathrooms:3
- Full bathrooms:3
- Living area:2,886 sq. ft.
Heating and cooling
- Cooling:Ceiling Fans, Central Air, Electric
- Heating:Central, Natural Gas
Structure and exterior
- Roof:Metal
- Year built:1992
- Building area:2,886 sq. ft.
- Lot area:0.15 Acres
Schools
- High school:Jasper
- Middle school:Robinson
- Elementary school:Gulledge
Finances and disclosures
- Price:$689,000
- Price per sq. ft.:$238.74
- Tax amount:$10,541
New listings near 3921 Overlake Drive
- New
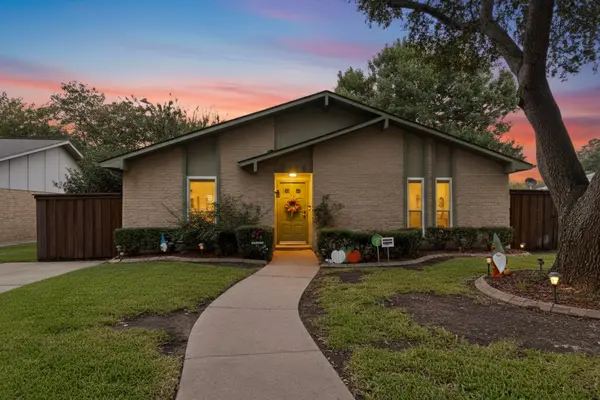 $340,000Active3 beds 2 baths1,443 sq. ft.
$340,000Active3 beds 2 baths1,443 sq. ft.3904 Villa Downs Drive, Plano, TX 75023
MLS# 21080368Listed by: ORCHARD BROKERAGE - New
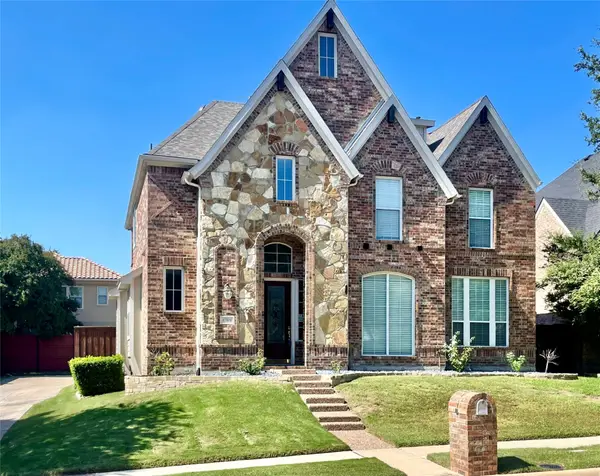 $820,000Active4 beds 3 baths2,568 sq. ft.
$820,000Active4 beds 3 baths2,568 sq. ft.6709 Fountain Grove Drive, Plano, TX 75024
MLS# 21075775Listed by: DFW HOME - New
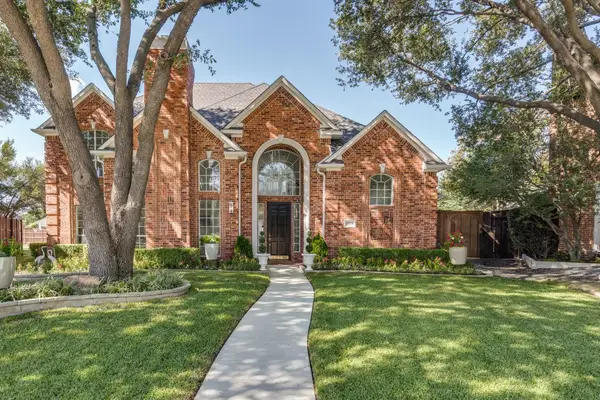 $1,150,000Active4 beds 3 baths3,649 sq. ft.
$1,150,000Active4 beds 3 baths3,649 sq. ft.5824 Ridgehaven Drive, Plano, TX 75093
MLS# 21081880Listed by: EXP REALTY - Open Sun, 2am to 4pmNew
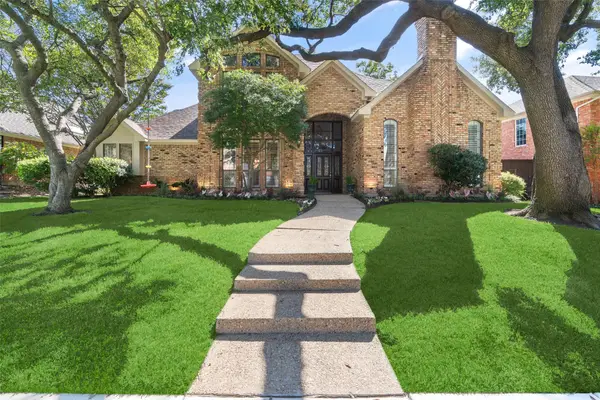 $700,000Active4 beds 4 baths3,136 sq. ft.
$700,000Active4 beds 4 baths3,136 sq. ft.7016 Harvey Lane, Plano, TX 75025
MLS# 21082410Listed by: EBBY HALLIDAY, REALTORS - Open Sat, 1 to 4pmNew
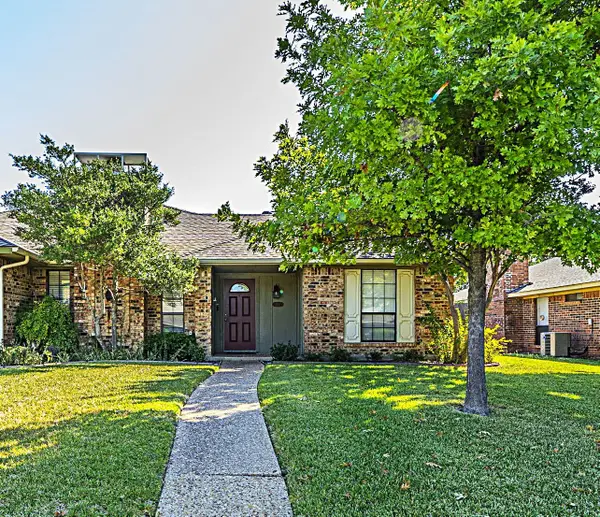 $350,000Active2 beds 2 baths1,763 sq. ft.
$350,000Active2 beds 2 baths1,763 sq. ft.3312 San Mateo Drive, Plano, TX 75023
MLS# 21071969Listed by: C21 FINE HOMES JUDGE FITE - New
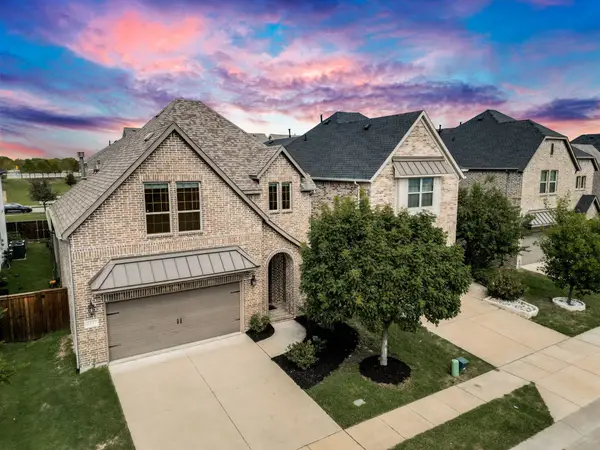 $599,000Active3 beds 3 baths2,555 sq. ft.
$599,000Active3 beds 3 baths2,555 sq. ft.4557 El Paso Drive, Plano, TX 75024
MLS# 21082478Listed by: ONDEMAND REALTY - New
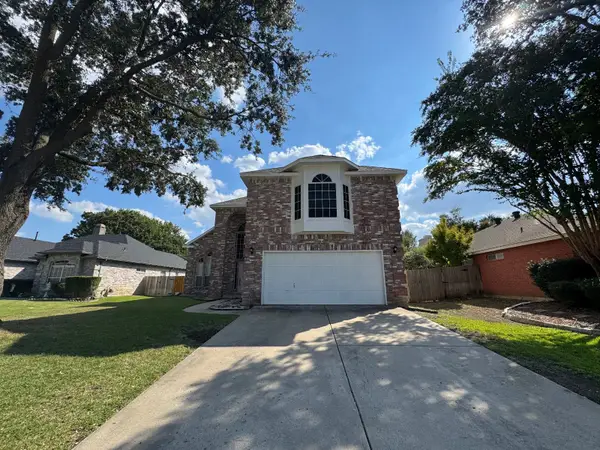 $575,000Active4 beds 3 baths2,081 sq. ft.
$575,000Active4 beds 3 baths2,081 sq. ft.2308 London Drive, Plano, TX 75025
MLS# 21079360Listed by: HOMECOIN.COM - New
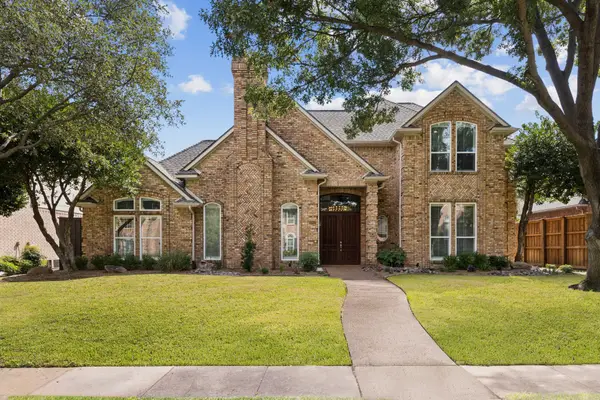 $1,225,000Active4 beds 4 baths4,008 sq. ft.
$1,225,000Active4 beds 4 baths4,008 sq. ft.5912 Broadmeade Drive, Plano, TX 75093
MLS# 21072883Listed by: ALLIE BETH ALLMAN & ASSOC. - New
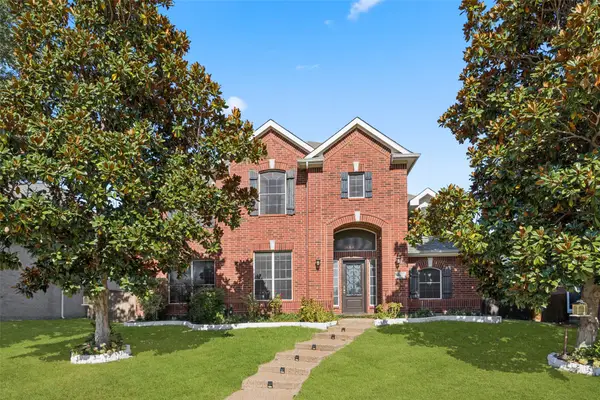 $575,000Active4 beds 4 baths2,907 sq. ft.
$575,000Active4 beds 4 baths2,907 sq. ft.3905 Kite Meadow Drive, Plano, TX 75074
MLS# 21081798Listed by: REDFIN CORPORATION - New
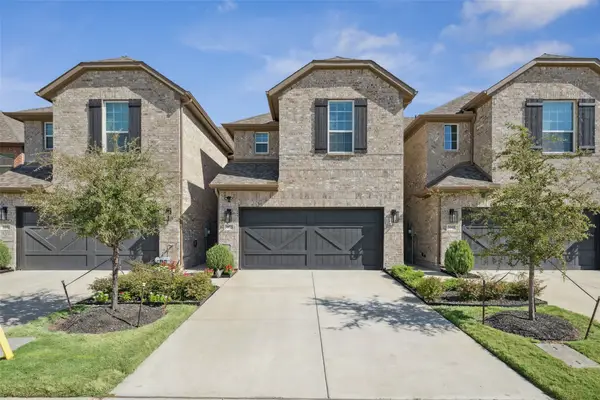 $519,900Active4 beds 3 baths1,896 sq. ft.
$519,900Active4 beds 3 baths1,896 sq. ft.3073 Hamilton Street, Plano, TX 75075
MLS# 21079411Listed by: COLDWELL BANKER REALTY
