5824 Gallant Fox Lane, Plano, TX 75093
Local realty services provided by:Better Homes and Gardens Real Estate Senter, REALTORS(R)
Upcoming open houses
- Sat, Sep 2703:00 pm - 05:00 pm
- Sun, Sep 2803:00 pm - 05:00 pm
Listed by:abigail davis214-907-5618
Office:compass re texas, llc.
MLS#:21064554
Source:GDAR
Price summary
- Price:$750,000
- Price per sq. ft.:$219.36
- Monthly HOA dues:$67.5
About this home
Discover a home with great bones, a fantastic open floor plan, and endless potential. Perfect for buyers who want to bring their own style, this property is being sold as-is and offers a rare opportunity in a desirable neighborhood.
Inside, the layout flows beautifully from the formal living and dining rooms into the spacious family room with a coffered ceiling, fireplace, and views of the pool. A wet bar adds a perfect touch for entertaining. The kitchen features granite counters, tile flooring, and solid wood cabinetry—quality construction ready for your updates.
The large primary suite is a true highlight, featuring a private patio, French doors to the backyard, and a generously sized bath with dual sinks, granite counters, a soaking tub, walk-in shower, and skylight. A massive walk-in closet with built-ins provides abundant storage. Secondary bedrooms and baths are comfortable in size and layout, offering flexible options for family, guests, or a home office.
Outdoors, enjoy a beautifully landscaped front yard and a backyard designed for gatherings, with a covered porch and sparkling pool surrounded by mature landscaping and privacy fencing.
With its open flow, classic details, and inviting outdoor spaces, this home offers the foundation to create something extraordinary.
Contact an agent
Home facts
- Year built:1984
- Listing ID #:21064554
- Added:1 day(s) ago
- Updated:September 26, 2025 at 03:42 AM
Rooms and interior
- Bedrooms:4
- Total bathrooms:4
- Full bathrooms:4
- Living area:3,419 sq. ft.
Heating and cooling
- Cooling:Central Air, Electric
- Heating:Central, Electric
Structure and exterior
- Roof:Composition
- Year built:1984
- Building area:3,419 sq. ft.
- Lot area:0.23 Acres
Schools
- High school:Shepton
- Middle school:Renner
- Elementary school:Huffman
Finances and disclosures
- Price:$750,000
- Price per sq. ft.:$219.36
- Tax amount:$12,297
New listings near 5824 Gallant Fox Lane
- New
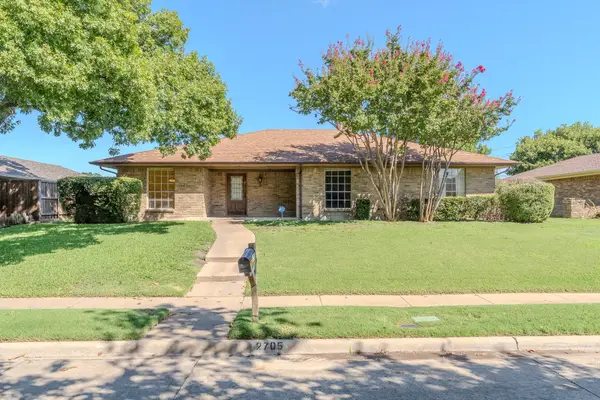 $415,000Active4 beds 3 baths2,146 sq. ft.
$415,000Active4 beds 3 baths2,146 sq. ft.2705 Downing Drive, Plano, TX 75023
MLS# 21070261Listed by: MONUMENT REALTY - New
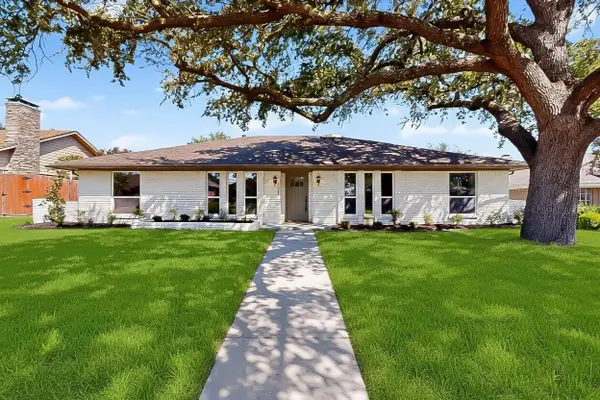 $500,000Active4 beds 2 baths2,046 sq. ft.
$500,000Active4 beds 2 baths2,046 sq. ft.2521 Winterstone Drive, Plano, TX 75023
MLS# 21070623Listed by: SNT REAL ESTATE AGENCY LLC - New
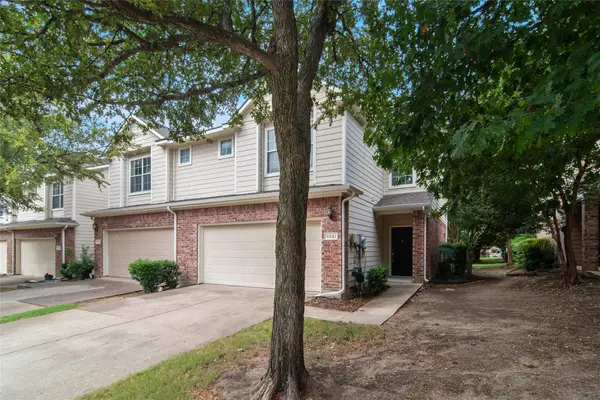 $319,888Active2 beds 2 baths1,300 sq. ft.
$319,888Active2 beds 2 baths1,300 sq. ft.8601 Forest Highlands Drive, Plano, TX 75024
MLS# 21069113Listed by: KELLER WILLIAMS FRISCO STARS - New
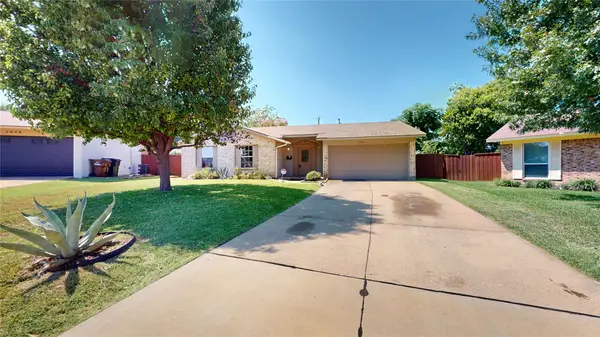 $235,000Active3 beds 2 baths1,339 sq. ft.
$235,000Active3 beds 2 baths1,339 sq. ft.3304 Crestforest Circle, Plano, TX 75074
MLS# 21070531Listed by: LISTINGSPARK - Open Sun, 1am to 4pmNew
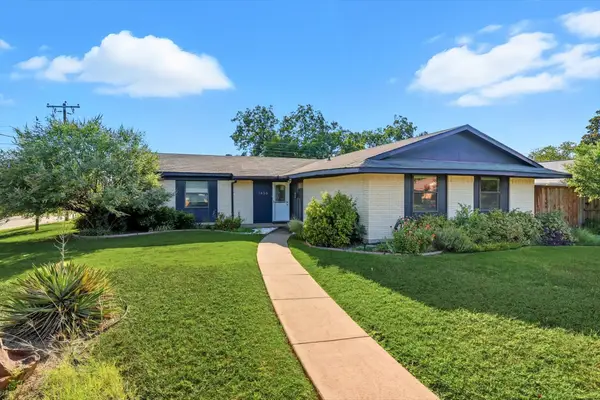 $320,000Active3 beds 2 baths1,244 sq. ft.
$320,000Active3 beds 2 baths1,244 sq. ft.1456 Sherrye Drive, Plano, TX 75074
MLS# 21066955Listed by: EXP REALTY LLC - Open Sat, 1 to 3pmNew
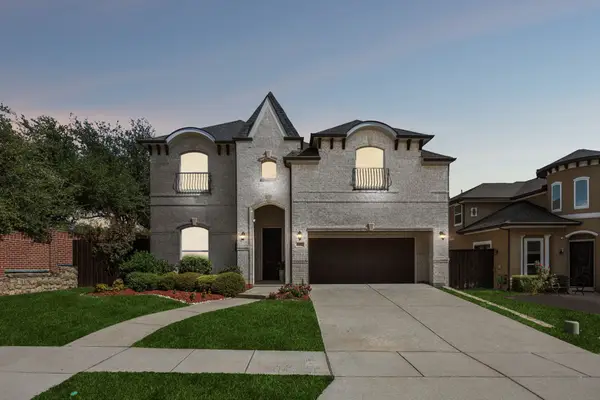 $799,990Active4 beds 4 baths3,408 sq. ft.
$799,990Active4 beds 4 baths3,408 sq. ft.7120 Underwood Drive, Plano, TX 75024
MLS# 21051049Listed by: EXP REALTY - Open Sat, 1 to 3pmNew
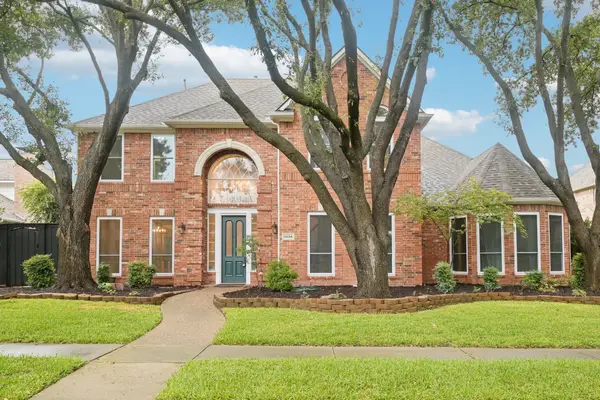 $899,000Active5 beds 4 baths4,025 sq. ft.
$899,000Active5 beds 4 baths4,025 sq. ft.4624 Old Pond Drive, Plano, TX 75024
MLS# 21070429Listed by: MERSAL REALTY - New
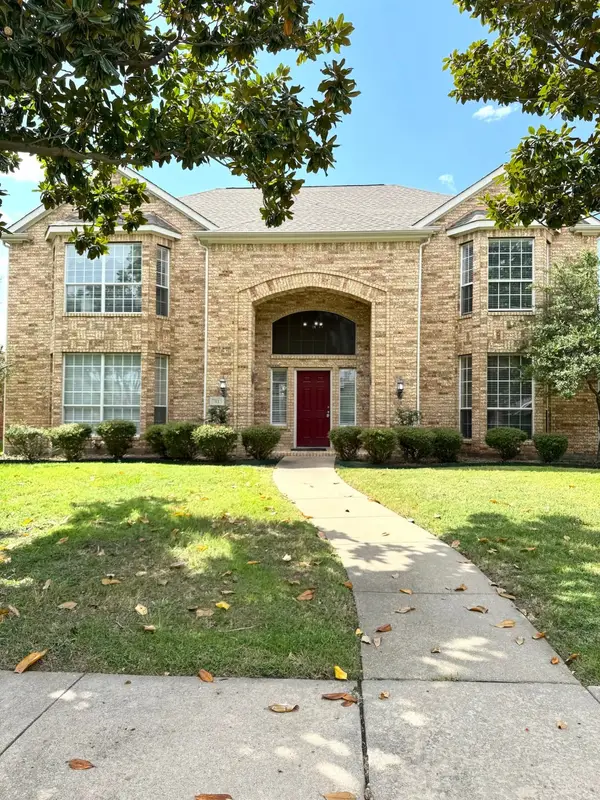 $559,990Active4 beds 3 baths2,744 sq. ft.
$559,990Active4 beds 3 baths2,744 sq. ft.7813 Aqua Vista Drive, Plano, TX 75025
MLS# 21066175Listed by: KINGDOM ESTATE - New
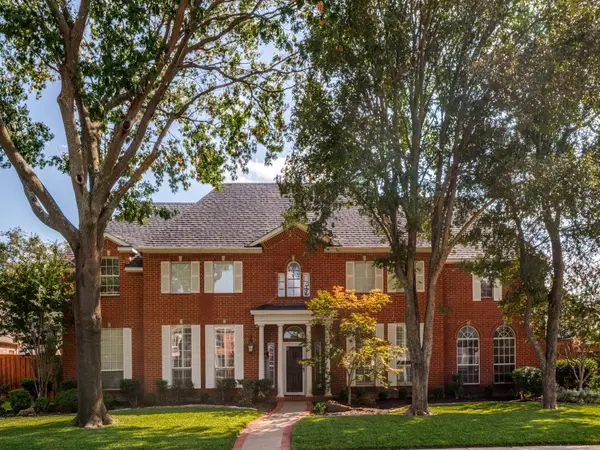 $825,000Active4 beds 5 baths4,306 sq. ft.
$825,000Active4 beds 5 baths4,306 sq. ft.4560 Old Pond Drive, Plano, TX 75024
MLS# 21069981Listed by: EBBY HALLIDAY, REALTORS - New
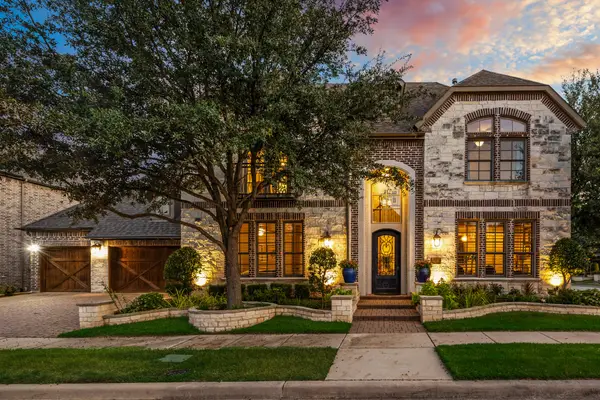 $1,275,000Active5 beds 5 baths4,224 sq. ft.
$1,275,000Active5 beds 5 baths4,224 sq. ft.5728 Cognac Street, Plano, TX 75024
MLS# 21062381Listed by: KELLER WILLIAMS ROCKWALL
