7012 Mills Branch Circle, Plano, TX 75024
Local realty services provided by:Better Homes and Gardens Real Estate Senter, REALTORS(R)
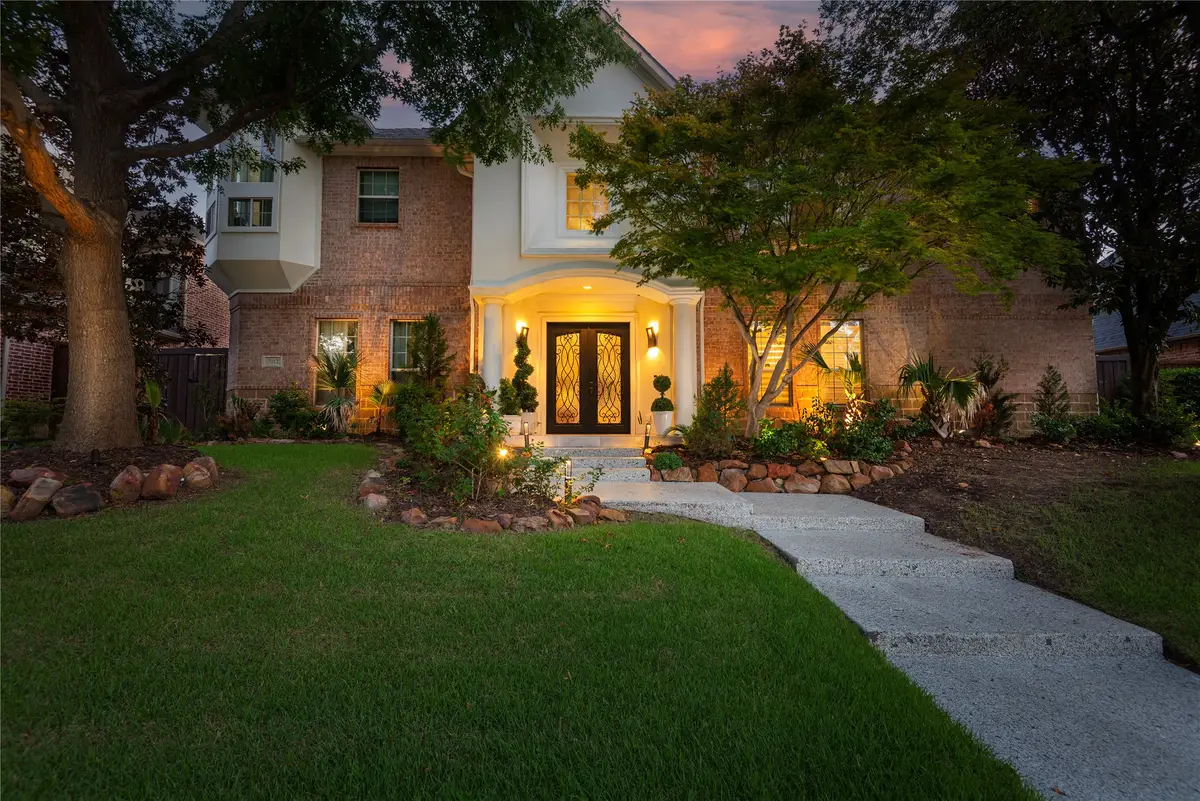
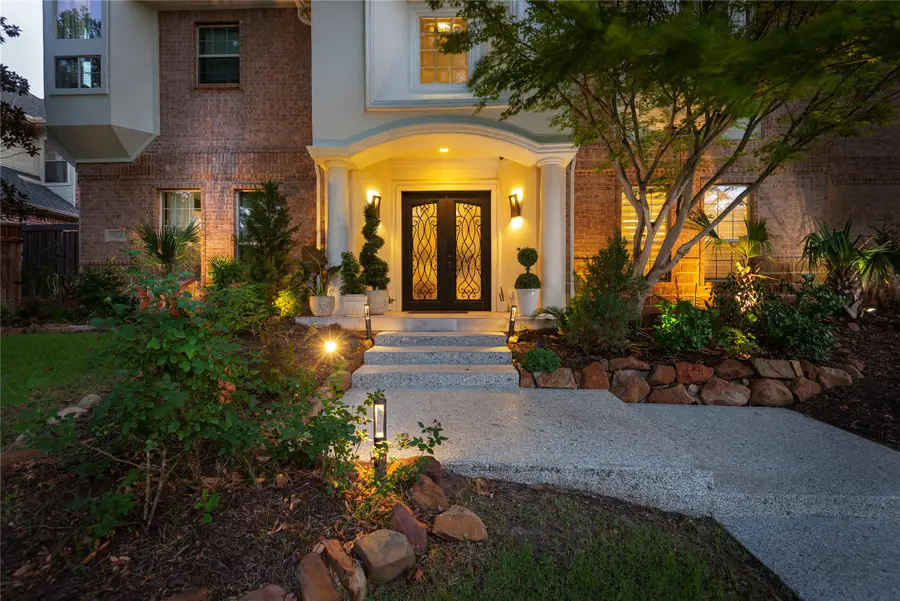
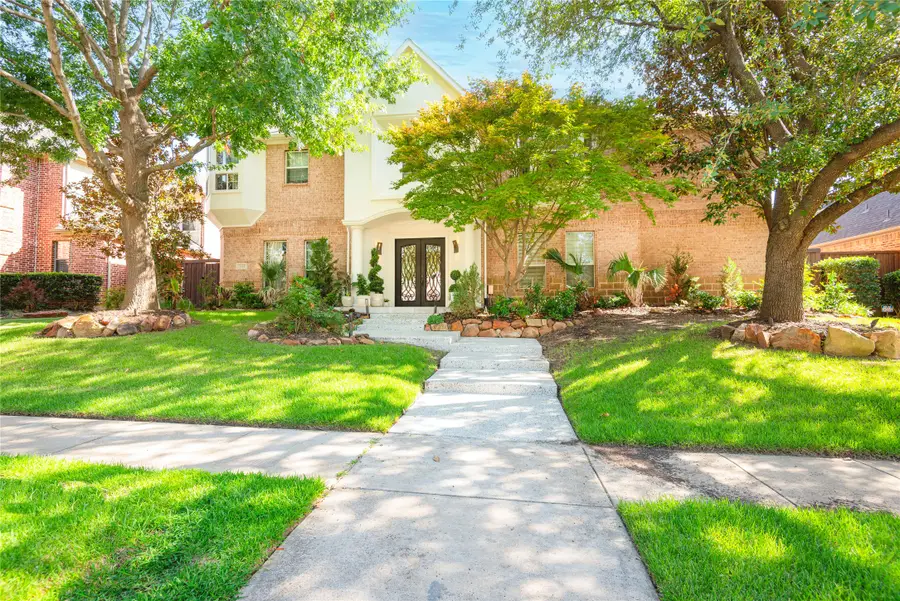
7012 Mills Branch Circle,Plano, TX 75024
$1,300,000
- 5 Beds
- 5 Baths
- 5,419 sq. ft.
- Single family
- Pending
Listed by:terri pescatore214-417-3621
Office:coldwell banker apex, realtors
MLS#:21006370
Source:GDAR
Price summary
- Price:$1,300,000
- Price per sq. ft.:$239.9
- Monthly HOA dues:$83.33
About this home
Welcome to this stunning executive home, designed for luxury living and resort-style entertaining, nestled in the prestigious Kings Ridge Manor.This home is a true masterpiece of design, technology, and tranquility. Every inch is carefully curated to elevate daily living from the custom indoor features to the resort-inspired outdoor sanctuary. Step into the grand foyer adorned with large-format porcelain tile, a striking six-light chandelier, a floating tempered glass staircase with illuminated step lighting.The chef’s kitchen is a showpiece with quartz countertops, porcelain tile floors, custom backsplash, built-in Dacor fridge, double ovens, and a Jennair 9-burner commercial range with oversized oven, perfectly positioned to overlook the main living area for open-concept entertaining. The secluded primary suite is a private retreat featuring shiplap ceilings, custom wood beams, porcelain tile flooring, a custom accent wall, and a sliding door to the pool area. The spa-inspired ensuite bath features a built-in 6-person traditional cedar sauna, a dramatic claw-foot garden tub, vessel sinks, and a massive walk-in closet with custom built-ins. A game room with hand-scraped hardwood flooring, three screens, and surround sound.A luxury home theatre with a 200 inch screen, professional Epson projector, custom curtains, theater lighting and carpet, and a high-end stereo system with integrated smart controls.You’ll feel like you’re on vacation every day in this elegant outdoor retreat featuring a PebbleTec pool with a swim shelf, built-in traditional sauna, and a 4-person infrared sauna. Relax beneath a wood-framed gazebo with lighting, take a rinse in the outdoor shower, or admire the details of dark tigerwood decking paired with marble and stone tile. Large palm trees with drip irrigation add a tropical flair, creating a truly resort-style atmosphere perfect for entertaining or unwinding. Relax on the Upstairs balcony overlooking pool. Temperature controlled wine room.
Contact an agent
Home facts
- Year built:2002
- Listing Id #:21006370
- Added:34 day(s) ago
- Updated:August 24, 2025 at 05:40 PM
Rooms and interior
- Bedrooms:5
- Total bathrooms:5
- Full bathrooms:4
- Half bathrooms:1
- Living area:5,419 sq. ft.
Heating and cooling
- Cooling:Ceiling Fans, Central Air, Electric, Multi Units, Zoned
- Heating:Central, Fireplaces, Natural Gas, Zoned
Structure and exterior
- Roof:Composition
- Year built:2002
- Building area:5,419 sq. ft.
- Lot area:0.21 Acres
Schools
- High school:Hebron
- Middle school:Arbor Creek
- Elementary school:Hicks
Finances and disclosures
- Price:$1,300,000
- Price per sq. ft.:$239.9
- Tax amount:$20,196
New listings near 7012 Mills Branch Circle
- New
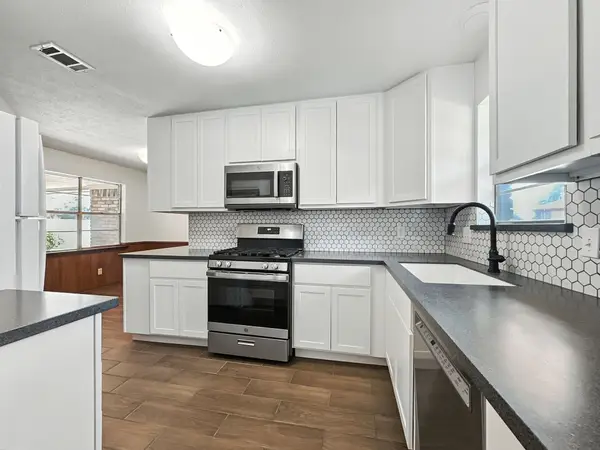 $380,000Active4 beds 2 baths2,090 sq. ft.
$380,000Active4 beds 2 baths2,090 sq. ft.2412 Briarwood Drive, Plano, TX 75074
MLS# 21038150Listed by: FATHOM REALTY - New
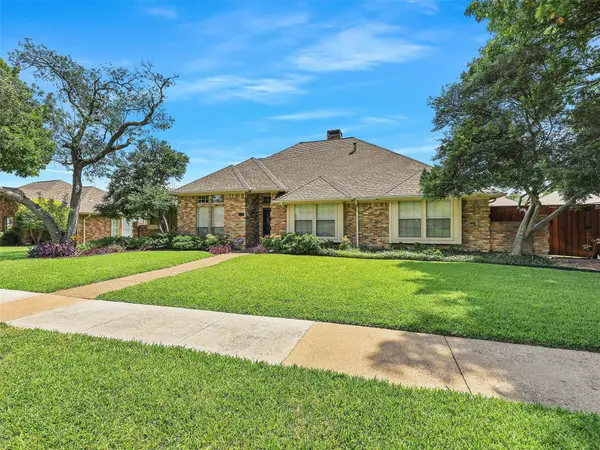 $544,900Active4 beds 3 baths2,460 sq. ft.
$544,900Active4 beds 3 baths2,460 sq. ft.4208 Polstar Drive, Plano, TX 75093
MLS# 21035694Listed by: RE/MAX DALLAS SUBURBS - New
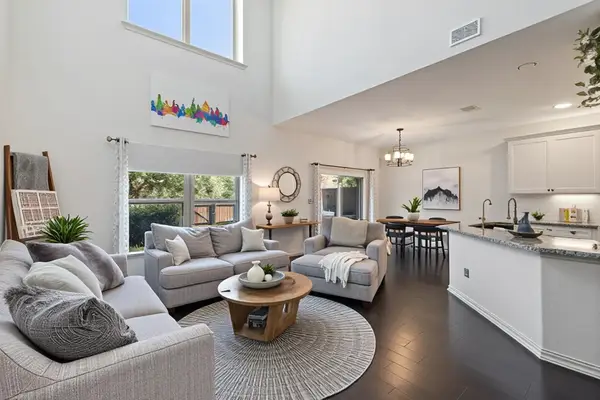 $345,000Active2 beds 3 baths1,420 sq. ft.
$345,000Active2 beds 3 baths1,420 sq. ft.4213 Tallulah Drive, Plano, TX 75074
MLS# 21036365Listed by: MTX REALTY, LLC - New
 $415,000Active4 beds 3 baths2,655 sq. ft.
$415,000Active4 beds 3 baths2,655 sq. ft.2616 Webster Court, Plano, TX 75075
MLS# 21040461Listed by: LOCAL PRO REALTY, LLC - New
 $545,000Active3 beds 3 baths2,219 sq. ft.
$545,000Active3 beds 3 baths2,219 sq. ft.1948 Keystone Drive, Plano, TX 75075
MLS# 21039495Listed by: HELP-U-SELL SIMS REALTY - New
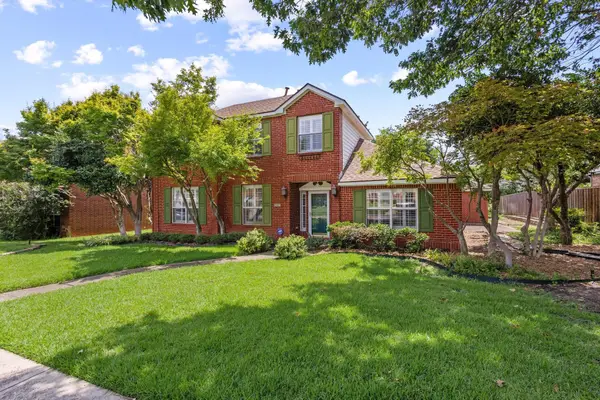 $515,000Active3 beds 3 baths2,712 sq. ft.
$515,000Active3 beds 3 baths2,712 sq. ft.1412 Sussex Drive, Plano, TX 75075
MLS# 21039527Listed by: EXP REALTY - New
 $439,000Active3 beds 3 baths1,792 sq. ft.
$439,000Active3 beds 3 baths1,792 sq. ft.4253 Creekstone Drive, Plano, TX 75093
MLS# 20999906Listed by: DFW HOME - New
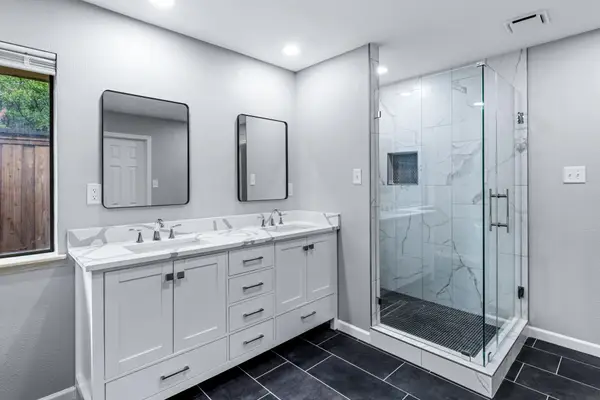 $625,000Active4 beds 3 baths2,864 sq. ft.
$625,000Active4 beds 3 baths2,864 sq. ft.3537 Teakwood Lane, Plano, TX 75075
MLS# 21040619Listed by: COMPASS RE TEXAS, LLC - New
 $349,900Active3 beds 2 baths1,674 sq. ft.
$349,900Active3 beds 2 baths1,674 sq. ft.6509 Opelousas Court, Plano, TX 75023
MLS# 21040488Listed by: GLOBAL REALTY - New
 $464,999Active4 beds 3 baths2,117 sq. ft.
$464,999Active4 beds 3 baths2,117 sq. ft.1809 Mercedes Place, Plano, TX 75075
MLS# 21038947Listed by: EXIT REALTY ELITE
