504 Kings Country Blvd, Scroggins, TX 75480
Local realty services provided by:Better Homes and Gardens Real Estate I-20 Team
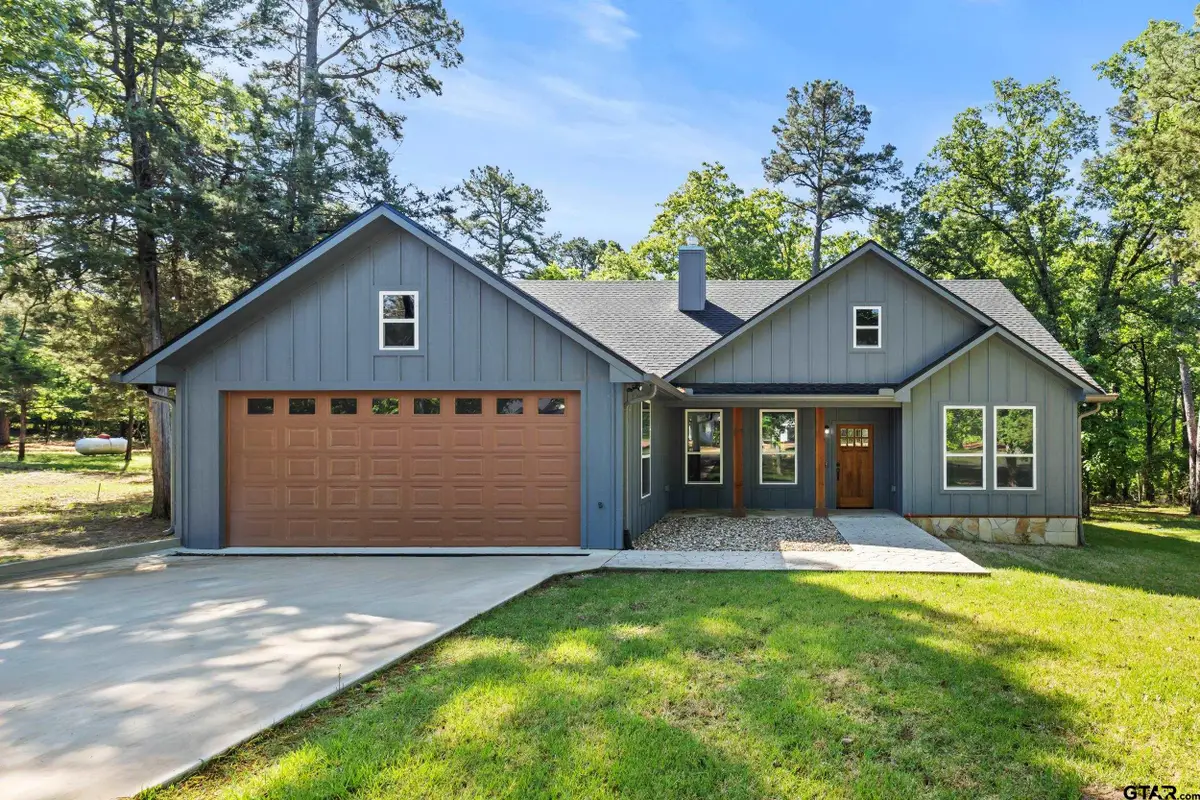
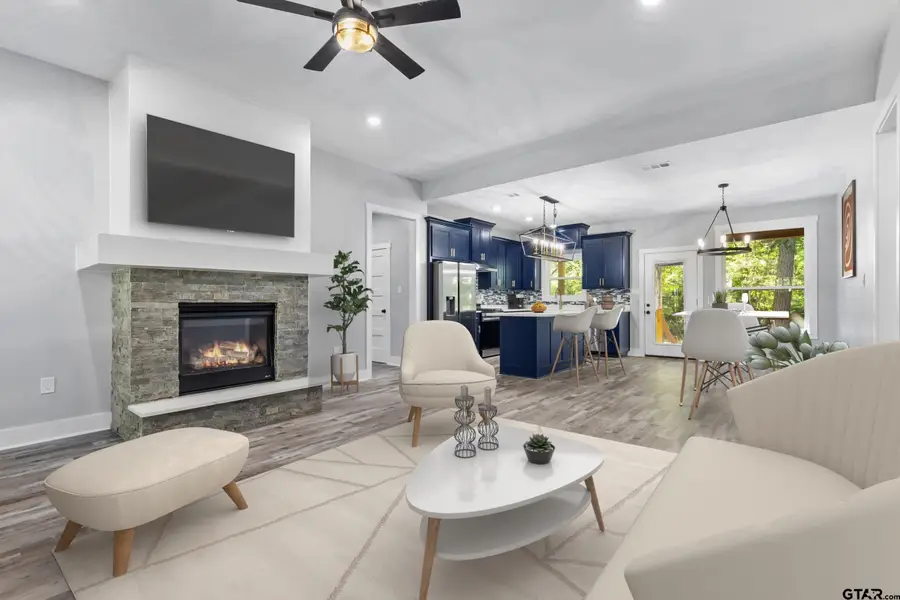
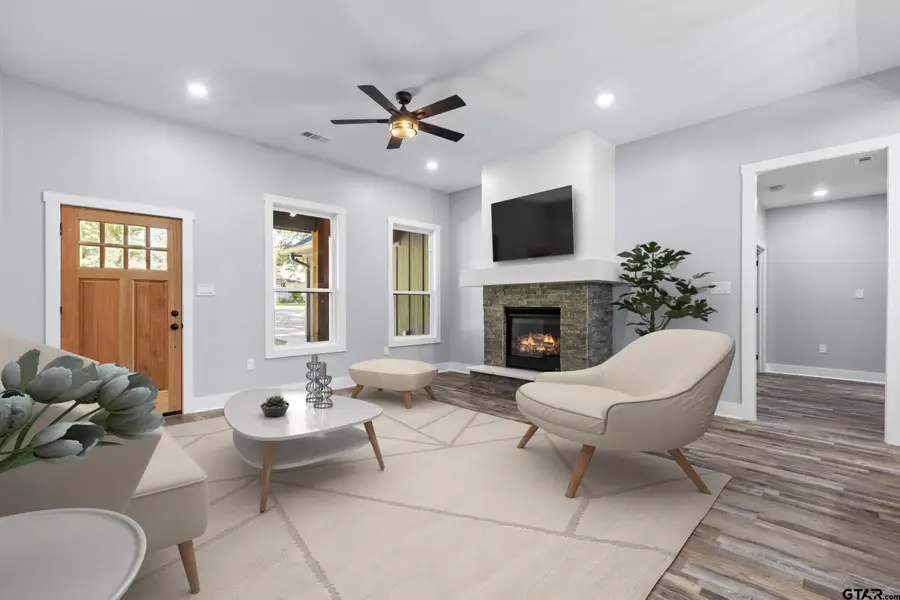
504 Kings Country Blvd,Scroggins, TX 75480
$339,500
- 3 Beds
- 2 Baths
- 1,516 sq. ft.
- Single family
- Pending
Listed by:nicole anderson
Office:ramsey realty group - lake cypress springs
MLS#:25006193
Source:TX_GTAR
Price summary
- Price:$339,500
- Price per sq. ft.:$223.94
About this home
Welcome to this beautifully designed new construction home located in the highly sought-after Kings Country lake community, just a short walk to Lake Cypress Springs. This thoughtfully crafted home features an open floor plan with designer touches throughout. The kitchen is a chef’s dream, boasting a gas range, large island, modern fixtures, gorgeous countertops, and ample storage for cookware and dishes. The spacious living area offers a cozy gas log fireplace accented with stone and shiplap for a stylish, welcoming feel. The split master suite includes a luxurious bath with a beautifully tiled walk-in shower and generous vanity space. Two secondary bedrooms are well-sized and share a tastefully designed full bath. No detail was overlooked—high ceilings, ample storage, and high-end finishes make this home stand out. Exterior features include a concrete driveway, two-car garage, a covered patio backing up to peaceful wooded surroundings and an additional lot. Enjoy all the amenities Kings Country offers: gated entry, boat ramps and slips, playground, tennis court, fishing pier, and more. This is lake living at its finest—don’t miss out on this exceptional property!
Contact an agent
Home facts
- Year built:2023
- Listing Id #:25006193
- Added:124 day(s) ago
- Updated:August 26, 2025 at 07:18 AM
Rooms and interior
- Bedrooms:3
- Total bathrooms:2
- Full bathrooms:2
- Living area:1,516 sq. ft.
Heating and cooling
- Cooling:Central Electric
- Heating:Central/Electric
Structure and exterior
- Roof:Composition
- Year built:2023
- Building area:1,516 sq. ft.
- Lot area:0.47 Acres
Schools
- High school:Mt Vernon
- Middle school:Mt Vernon
- Elementary school:Mt Vernon
Utilities
- Sewer:Aerobic Septic System
Finances and disclosures
- Price:$339,500
- Price per sq. ft.:$223.94
- Tax amount:$5,299
New listings near 504 Kings Country Blvd
- New
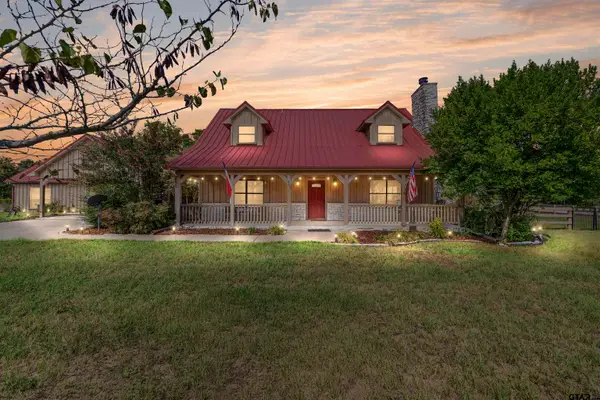 $549,000Active4 beds 3 baths2,352 sq. ft.
$549,000Active4 beds 3 baths2,352 sq. ft.357 Swannerland Dr, Scroggins, TX 75480
MLS# 25012819Listed by: EBBY HALLIDAY, REALTORS - TYLER - New
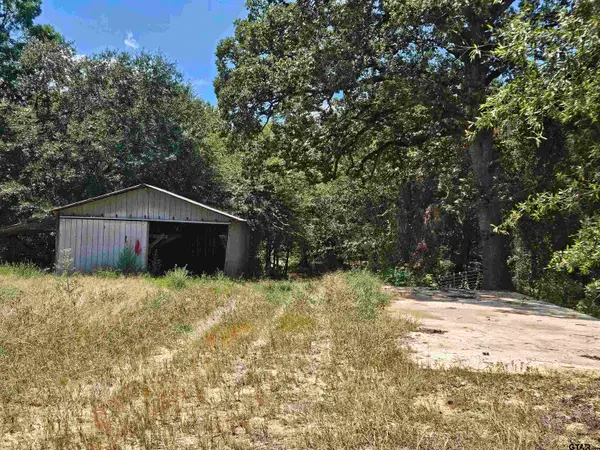 $179,000Active14.96 Acres
$179,000Active14.96 Acres1122 SE CR 4420, Scroggins, TX 75480
MLS# 25012567Listed by: CENTURY 21 BUTLER REAL ESTATE 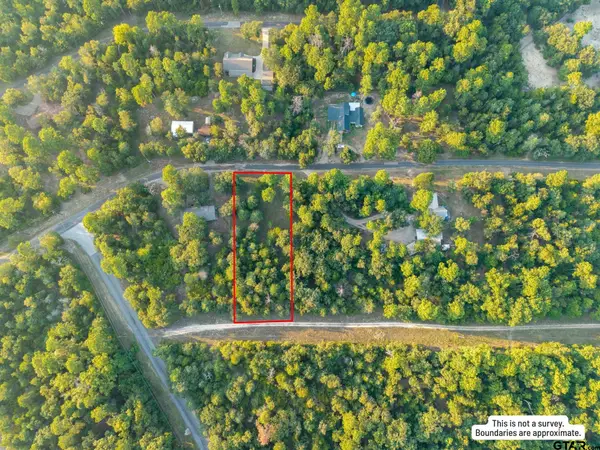 $20,000Active0.84 Acres
$20,000Active0.84 AcresLots 2,3,47,48 Kings Country Blvd, Scroggins, TX 75480
MLS# 25012110Listed by: NB ELITE REALTY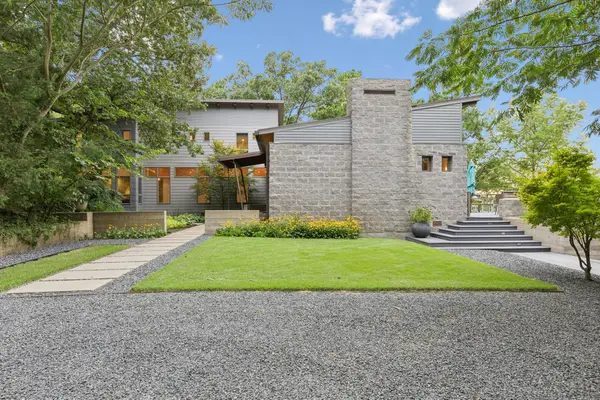 $5,450,000Active7 beds 8 baths5,915 sq. ft.
$5,450,000Active7 beds 8 baths5,915 sq. ft.45 Lakeview And 249 South Shore Drive, Scroggins, TX 75480
MLS# 21027936Listed by: ALLIE BETH ALLMAN & ASSOC. $450,000Active2 beds 2 baths1,512 sq. ft.
$450,000Active2 beds 2 baths1,512 sq. ft.132 King George Rd, Scroggins, TX 75480
MLS# 25012093Listed by: RAMSEY REALTY GROUP - LAKE CYPRESS SPRINGS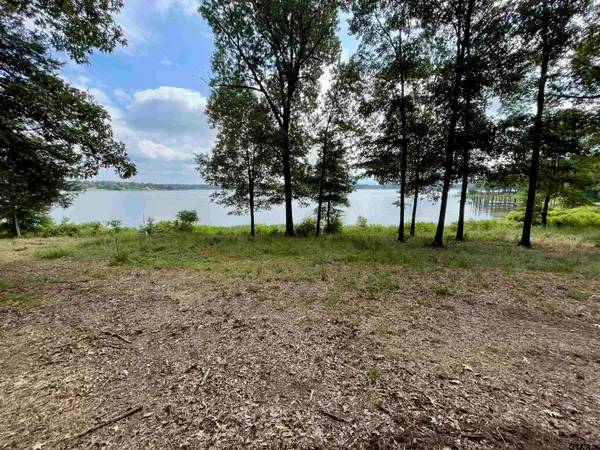 $290,000Active2.53 Acres
$290,000Active2.53 Acres101 Sterling Shores Drive, Scroggins, TX 75480
MLS# 25011763Listed by: PATRICK REDFEARN REALTY, LLC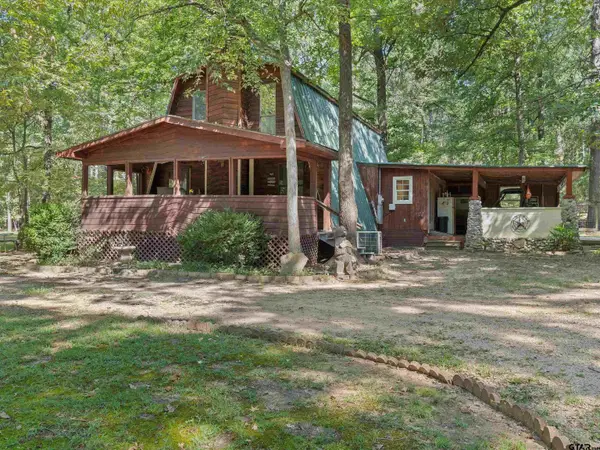 $219,900Active3 beds 2 baths1,135 sq. ft.
$219,900Active3 beds 2 baths1,135 sq. ft.1101 King John Dr, Scroggins, TX 75480
MLS# 25011731Listed by: EAST TEXAS REAL ESTATE GROUP $485,000Active3 beds 2 baths1,760 sq. ft.
$485,000Active3 beds 2 baths1,760 sq. ft.398 King Club Court, Scroggins, TX 75480
MLS# 25011583Listed by: MAYBEN REALTY, LLC $549,000Active4 beds 4 baths2,544 sq. ft.
$549,000Active4 beds 4 baths2,544 sq. ft.240 Palo Duro, Scroggins, TX 75480
MLS# 25011557Listed by: TOP NOTCH REALTY & ASSOCIATES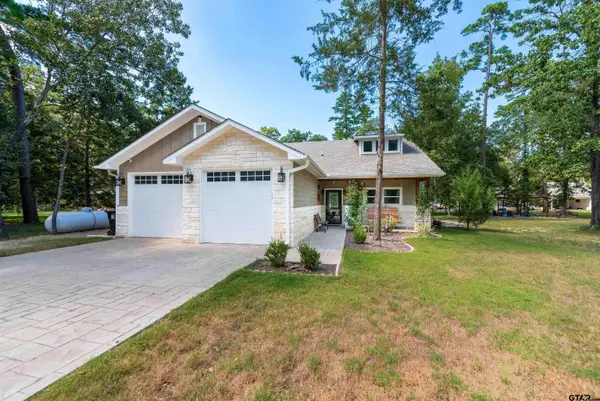 $389,000Active3 beds 2 baths1,615 sq. ft.
$389,000Active3 beds 2 baths1,615 sq. ft.733 King Arthur Court, Scroggins, TX 75480
MLS# 25011445Listed by: CENTURY 21 BUTLER REAL ESTATE
