101 Oakmont Drive, Trophy Club, TX 76262
Local realty services provided by:Better Homes and Gardens Real Estate Rhodes Realty
Listed by: lacy milani-ingalls
Office: milani properties llc.
MLS#:21009174
Source:GDAR
Price summary
- Price:$589,000
- Price per sq. ft.:$219.69
About this home
NO HOA! BRAND NEW ROOF! Completely remodeled and updated East facing home with 4 spacious bedrooms, beautiful new bathrooms, new appliances,new water heater, new electrical and ductwork. Open floor plan allows for flexibility, and a chance to customize the space. Covered courtyard leads to a large grassed backyard with new privacy fence. Ceramic wood look tile throughout allows for easy maintenance. Primary bathroom has an oversized marble shower, two spacious closets, dual vanities. Plantation shutters allow for privacy, but plenty of natural light. Decorative lighting, modern ceiling fans, and brand new kitchen cabinets and quartz countertops. Multiple dining, and living options, or space for a home office, play room, homework area, or anything else you can think of! Beautiful covered patio with herb garden, and back yard large enough for a pool!
Contact an agent
Home facts
- Year built:1982
- Listing ID #:21009174
- Added:121 day(s) ago
- Updated:November 22, 2025 at 12:41 PM
Rooms and interior
- Bedrooms:4
- Total bathrooms:3
- Full bathrooms:2
- Half bathrooms:1
- Living area:2,681 sq. ft.
Heating and cooling
- Cooling:Ceiling Fans, Central Air, Electric
- Heating:Central, Electric
Structure and exterior
- Year built:1982
- Building area:2,681 sq. ft.
- Lot area:0.3 Acres
Schools
- High school:Byron Nelson
- Middle school:Medlin
- Elementary school:Lakeview
Finances and disclosures
- Price:$589,000
- Price per sq. ft.:$219.69
- Tax amount:$9,039
New listings near 101 Oakmont Drive
- Open Sun, 2 to 4pmNew
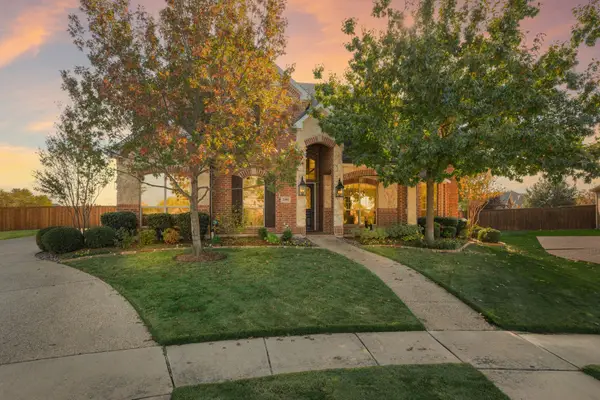 $1,100,000Active5 beds 4 baths4,408 sq. ft.
$1,100,000Active5 beds 4 baths4,408 sq. ft.2401 Strathfield Lane, Trophy Club, TX 76262
MLS# 21106265Listed by: C21 FINE HOMES JUDGE FITE - New
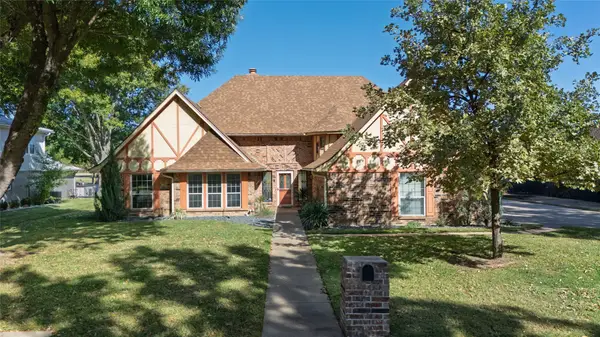 $895,900Active3 beds 4 baths2,966 sq. ft.
$895,900Active3 beds 4 baths2,966 sq. ft.121 Carnoustie Drive, Trophy Club, TX 76262
MLS# 21112447Listed by: STERLING REALTY CO - New
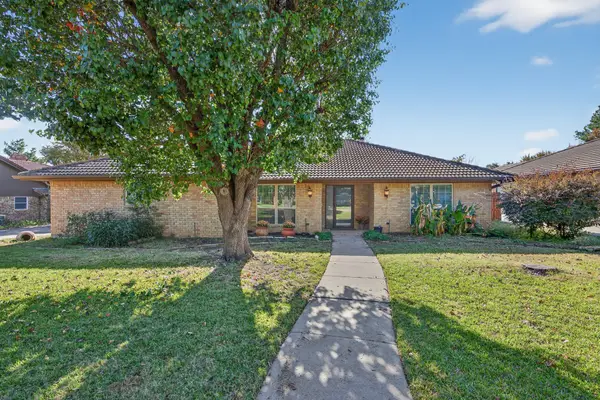 $535,000Active4 beds 3 baths2,464 sq. ft.
$535,000Active4 beds 3 baths2,464 sq. ft.1128 Sunset Drive, Trophy Club, TX 76262
MLS# 21099722Listed by: COLDWELL BANKER APEX, REALTORS - Open Sun, 1 to 3pmNew
 $720,000Active5 beds 4 baths3,123 sq. ft.
$720,000Active5 beds 4 baths3,123 sq. ft.9 Sonora Drive, Trophy Club, TX 76262
MLS# 21109809Listed by: KELLER WILLIAMS REALTY-FM  $585,000Pending3 beds 2 baths2,341 sq. ft.
$585,000Pending3 beds 2 baths2,341 sq. ft.107 Greenhill Trail S, Trophy Club, TX 76262
MLS# 21105713Listed by: COMPASS RE TEXAS, LLC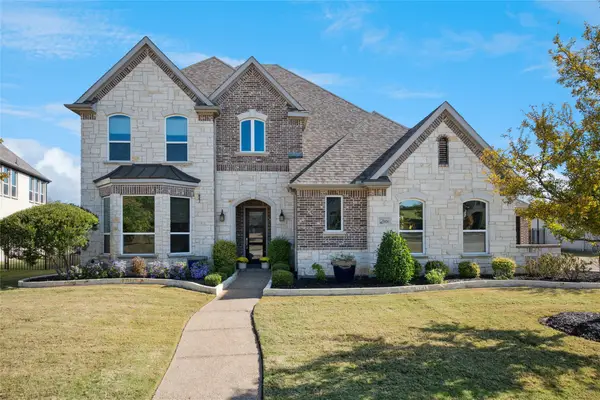 $1,250,000Active4 beds 5 baths4,053 sq. ft.
$1,250,000Active4 beds 5 baths4,053 sq. ft.504 Asheville Lane, Trophy Club, TX 76262
MLS# 21107685Listed by: SIGNATURE REALTY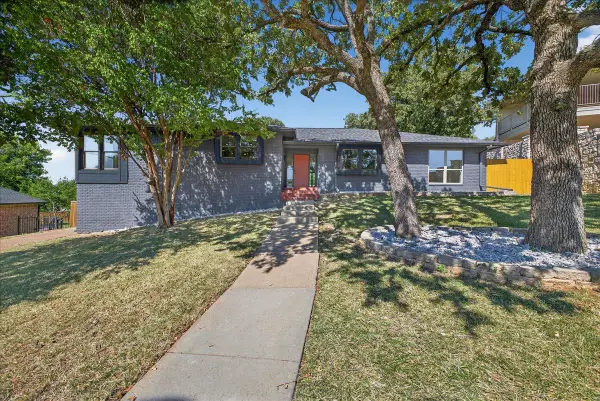 $849,000Active5 beds 4 baths3,690 sq. ft.
$849,000Active5 beds 4 baths3,690 sq. ft.250 Oak Hill Drive, Trophy Club, TX 76262
MLS# 21101000Listed by: PINNACLE REALTY ADVISORS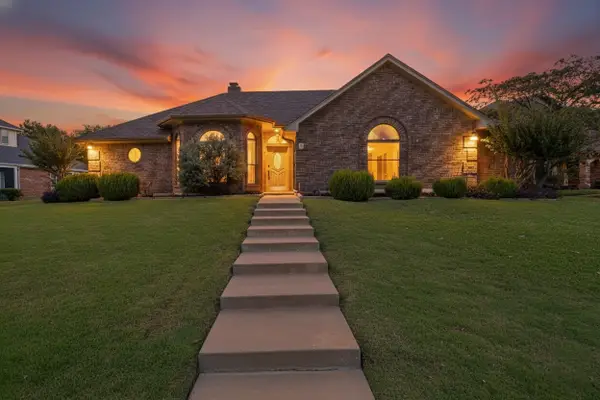 $580,000Active3 beds 3 baths2,288 sq. ft.
$580,000Active3 beds 3 baths2,288 sq. ft.7 Skyline Drive, Trophy Club, TX 76262
MLS# 21101104Listed by: TORRI REALTY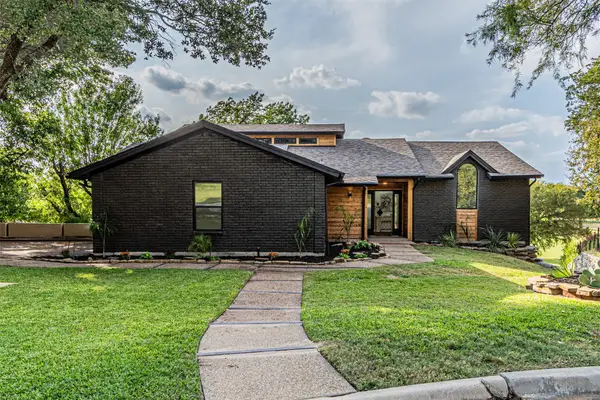 $875,000Active3 beds 2 baths3,015 sq. ft.
$875,000Active3 beds 2 baths3,015 sq. ft.227 Oak Hill Drive, Trophy Club, TX 76262
MLS# 21099555Listed by: MY CASTLE REALTY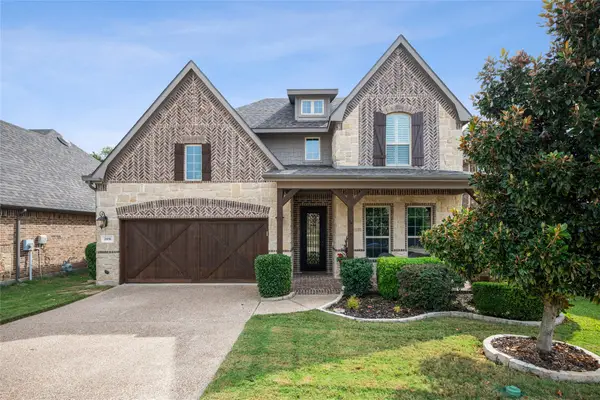 $749,900Active3 beds 4 baths2,774 sq. ft.
$749,900Active3 beds 4 baths2,774 sq. ft.2816 Sheffield Drive, Trophy Club, TX 76262
MLS# 21096685Listed by: KELLER WILLIAMS REALTY
