103 Skyline Drive, Trophy Club, TX 76262
Local realty services provided by:Better Homes and Gardens Real Estate Lindsey Realty
Listed by:dona robinson214-906-7069
Office:allie beth allman & associates
MLS#:21032455
Source:GDAR
Price summary
- Price:$1,189,000
- Price per sq. ft.:$348.37
About this home
Welcome home to this beautifully updated, light and bright, 4-bedroom, 3.5-bath retreat with an elegant side-entry garage. From the moment you step through the graceful entryway, you’re greeted by timeless charm—whether it’s hosting dinner parties in the formal dining room or enjoying quiet moments in the versatile formal living room or study.
The heart of the home is the gourmet kitchen, featuring a large center island with seating and additional storage beneath, updated Wolf and Jennair and Gaggenau appliances, a cozy breakfast nook, and an abundance of custom cabinetry with ample storage for your family chef.
The spacious primary suite is a true sanctuary, complete with a relaxing sitting area, private backyard views, and direct access to your outdoor oasis. The spa-inspired bath invites you to unwind with elegant finishes, dual vanities, a soaking tub, and an expansive custom closet.
Upstairs, a generous game room provides endless possibilities, while three oversized bedrooms—each with walk-in closets—offer comfort and privacy for family and guests alike.
Step outside and discover your own backyard paradise: a sparkling pool and spa, an inviting cabana with soft lighting and ceiling fan, and a built-in grilling station with serving bar—an entertainer’s dream. Whether it’s a summer barbecue or a serene evening under the stars, this outdoor space was designed for unforgettable moments.
The spacious 3-car garage with room for storage and epoxy coated flooring completes the picture. Fully updated in 2023 by renowned local interior designer, the home is move-in ready. This home combines everyday comfort with extraordinary style all within walking distance to trails around Lake Grapevine.
Contact an agent
Home facts
- Year built:1995
- Listing ID #:21032455
- Added:1 day(s) ago
- Updated:September 14, 2025 at 11:48 AM
Rooms and interior
- Bedrooms:4
- Total bathrooms:4
- Full bathrooms:3
- Half bathrooms:1
- Living area:3,413 sq. ft.
Heating and cooling
- Cooling:Ceiling Fans, Central Air, Electric, Zoned
- Heating:Central, Fireplaces, Natural Gas, Zoned
Structure and exterior
- Roof:Composition
- Year built:1995
- Building area:3,413 sq. ft.
- Lot area:0.26 Acres
Schools
- High school:Byron Nelson
- Middle school:Medlin
- Elementary school:Beck
Finances and disclosures
- Price:$1,189,000
- Price per sq. ft.:$348.37
- Tax amount:$17,778
New listings near 103 Skyline Drive
- New
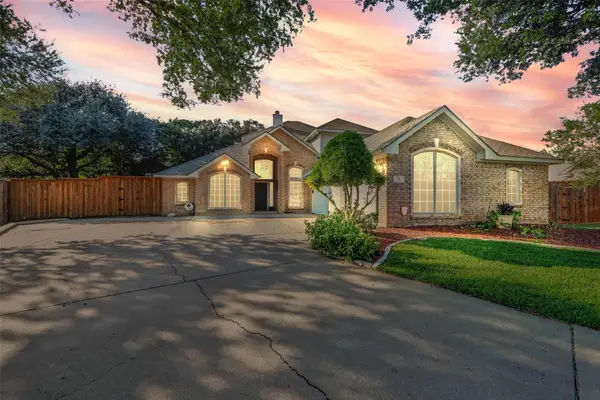 $750,000Active5 beds 3 baths2,869 sq. ft.
$750,000Active5 beds 3 baths2,869 sq. ft.5 Cimarron Court, Trophy Club, TX 76262
MLS# 21043645Listed by: KELLER WILLIAMS REALTY - New
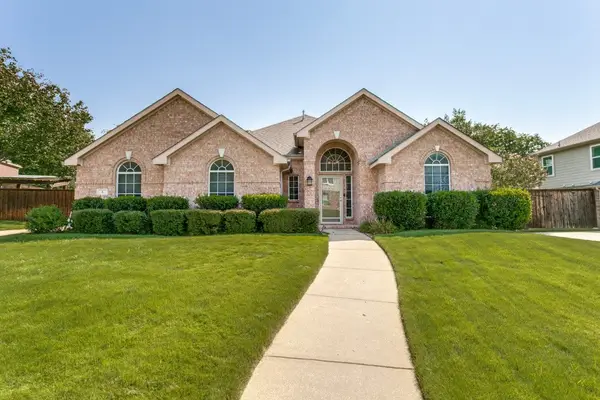 $534,900Active4 beds 2 baths2,005 sq. ft.
$534,900Active4 beds 2 baths2,005 sq. ft.6 Hideaway Court, Trophy Club, TX 76262
MLS# 21057844Listed by: BURT LADNER REAL ESTATE LLC - New
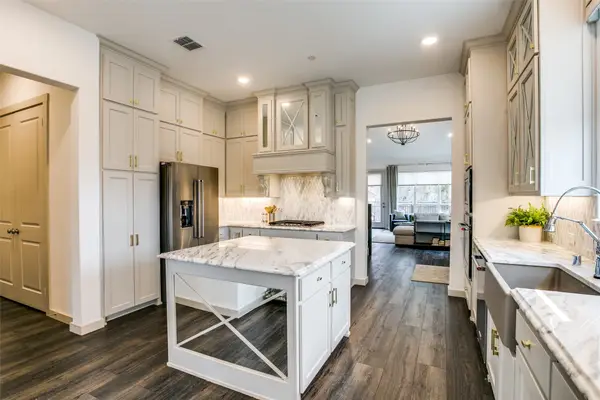 $599,000Active3 beds 3 baths2,316 sq. ft.
$599,000Active3 beds 3 baths2,316 sq. ft.100 Claire Drive, Trophy Club, TX 76262
MLS# 21058862Listed by: BRIGGS FREEMAN SOTHEBYS INTL - New
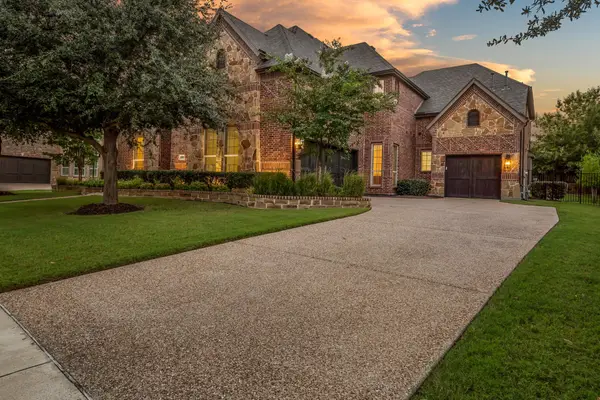 $1,299,999Active5 beds 6 baths4,985 sq. ft.
$1,299,999Active5 beds 6 baths4,985 sq. ft.2205 Abby Lane, Trophy Club, TX 76262
MLS# 21050204Listed by: ALLIE BETH ALLMAN & ASSOCIATES - New
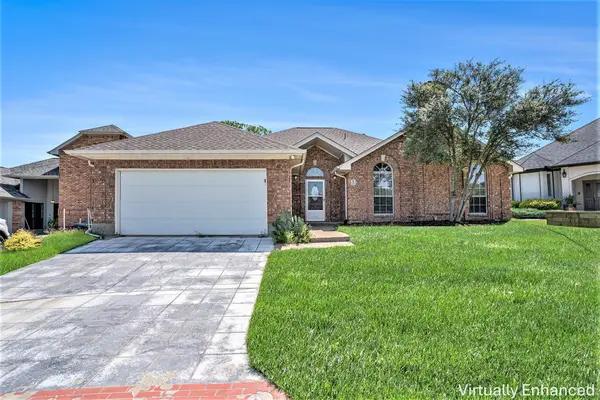 $500,000Active4 beds 2 baths2,216 sq. ft.
$500,000Active4 beds 2 baths2,216 sq. ft.3 Avenue Twenty, Trophy Club, TX 76262
MLS# 21058015Listed by: WM REALTY TX LLC - Open Sun, 12 to 2pmNew
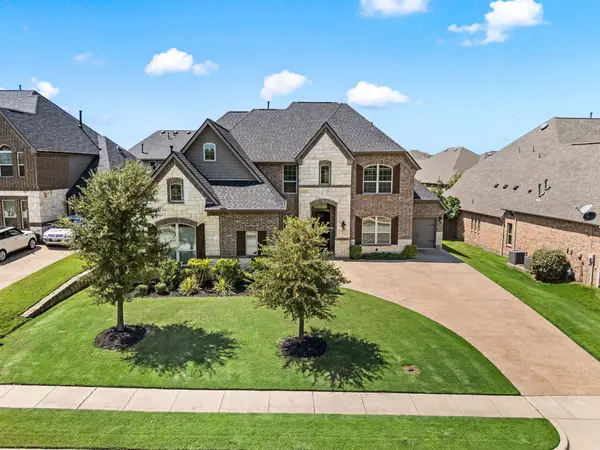 $860,000Active4 beds 5 baths3,862 sq. ft.
$860,000Active4 beds 5 baths3,862 sq. ft.2822 Balmoral Drive, Trophy Club, TX 76262
MLS# 21050250Listed by: BRAY REAL ESTATE-FT WORTH - New
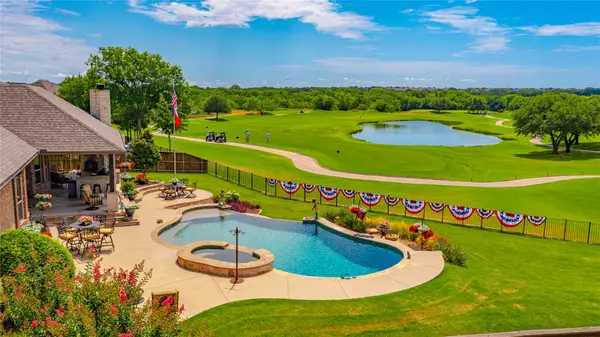 $1,295,000Active3 beds 3 baths2,857 sq. ft.
$1,295,000Active3 beds 3 baths2,857 sq. ft.2808 Marrickville Drive, Trophy Club, TX 76262
MLS# 21047506Listed by: KELLER WILLIAMS REALTY - Open Sun, 1 to 3pmNew
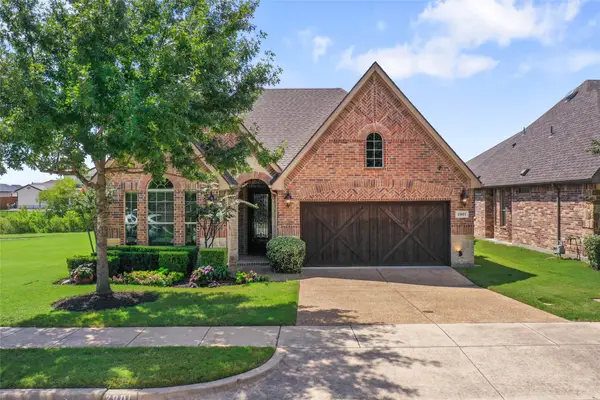 $569,900Active2 beds 3 baths2,070 sq. ft.
$569,900Active2 beds 3 baths2,070 sq. ft.2801 Sherwood Drive, Trophy Club, TX 76262
MLS# 21044987Listed by: COMPASS RE TEXAS, LLC - New
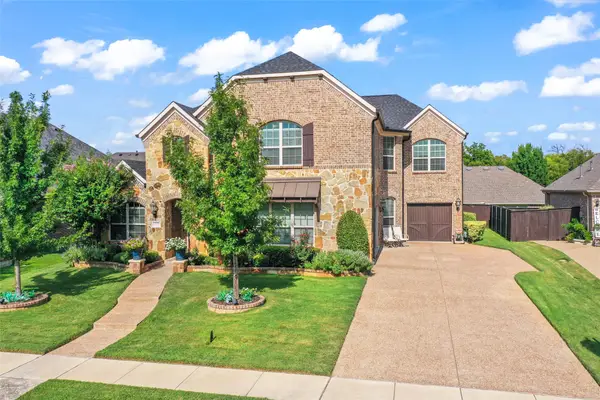 $925,000Active5 beds 5 baths4,240 sq. ft.
$925,000Active5 beds 5 baths4,240 sq. ft.2823 Chatswood Drive, Trophy Club, TX 76262
MLS# 21045014Listed by: COMPASS RE TEXAS, LLC
