2205 Abby Lane, Trophy Club, TX 76262
Local realty services provided by:Better Homes and Gardens Real Estate Senter, REALTORS(R)
Listed by:susan mathews817-653-0200
Office:allie beth allman & associates
MLS#:21050204
Source:GDAR
Price summary
- Price:$1,299,999
- Price per sq. ft.:$260.78
- Monthly HOA dues:$43.75
About this home
Amazing, meticulously maintained home in the highly sought-after Turnberry neighborhood! This residence offers an updated chef’s kitchen with quartz countertops and backsplash, an oversized island ideal for gatherings, a brand-new 6-burner stovetop, farmhouse sink and stylish hardware. The kitchen flows seamlessly into the oversized family room creating a warm and functional space with lots of natural light for everyday living and entertaining. Plantation shutters, fresh new carpet and paint throughout, along with designer lighting, give the home a bright and modern feel. Downstairs includes a private study, guest bedroom and 3-car garage for added convenience. The first-floor primary suite is a true retreat, featuring an oversized his-and-hers closet with direct access to the laundry room. Upstairs offers 3 spacious bedrooms, a game room and a media room for endless family fun. Outdoors, enjoy a private backyard oasis with a covered patio, sparkling pool and spa, cozy fire pit, pergola with grilling station and plenty of yard space for play or relaxation. New roof and gutters in 2024. Zoned to NWISD with top rated Lakeview Elementary and just minutes from Trophy Club Country Club, shopping, dining, quick access to TX-114, and DFW airport.
Contact an agent
Home facts
- Year built:2011
- Listing ID #:21050204
- Added:2 day(s) ago
- Updated:September 14, 2025 at 11:48 AM
Rooms and interior
- Bedrooms:5
- Total bathrooms:6
- Full bathrooms:4
- Half bathrooms:2
- Living area:4,985 sq. ft.
Heating and cooling
- Cooling:Central Air, Electric
- Heating:Central, Natural Gas
Structure and exterior
- Roof:Composition
- Year built:2011
- Building area:4,985 sq. ft.
- Lot area:0.31 Acres
Schools
- High school:Byron Nelson
- Middle school:Medlin
- Elementary school:Lakeview
Finances and disclosures
- Price:$1,299,999
- Price per sq. ft.:$260.78
- Tax amount:$18,843
New listings near 2205 Abby Lane
- New
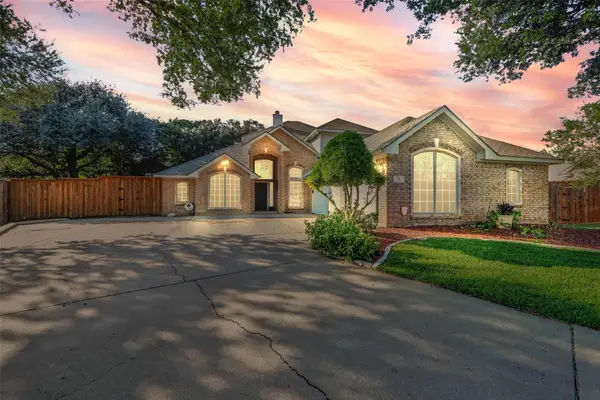 $750,000Active5 beds 3 baths2,869 sq. ft.
$750,000Active5 beds 3 baths2,869 sq. ft.5 Cimarron Court, Trophy Club, TX 76262
MLS# 21043645Listed by: KELLER WILLIAMS REALTY - New
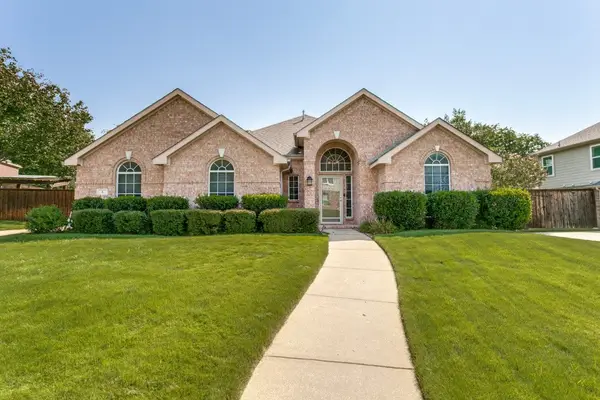 $534,900Active4 beds 2 baths2,005 sq. ft.
$534,900Active4 beds 2 baths2,005 sq. ft.6 Hideaway Court, Trophy Club, TX 76262
MLS# 21057844Listed by: BURT LADNER REAL ESTATE LLC - New
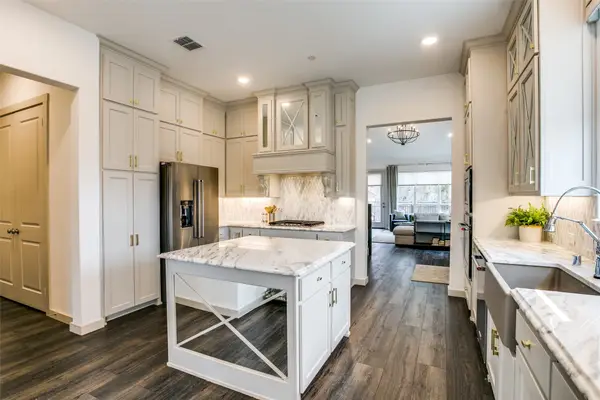 $599,000Active3 beds 3 baths2,316 sq. ft.
$599,000Active3 beds 3 baths2,316 sq. ft.100 Claire Drive, Trophy Club, TX 76262
MLS# 21058862Listed by: BRIGGS FREEMAN SOTHEBYS INTL - New
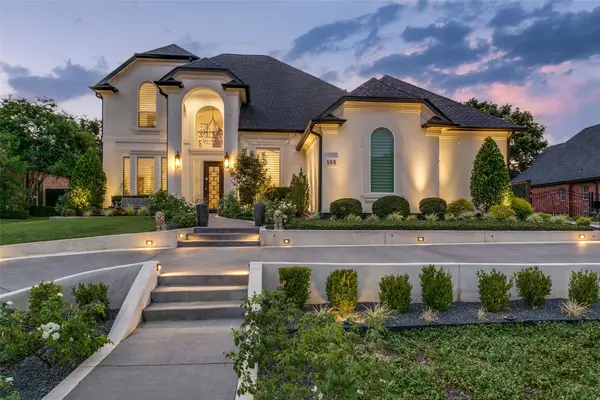 $1,189,000Active4 beds 4 baths3,413 sq. ft.
$1,189,000Active4 beds 4 baths3,413 sq. ft.103 Skyline Drive, Trophy Club, TX 76262
MLS# 21032455Listed by: ALLIE BETH ALLMAN & ASSOCIATES - New
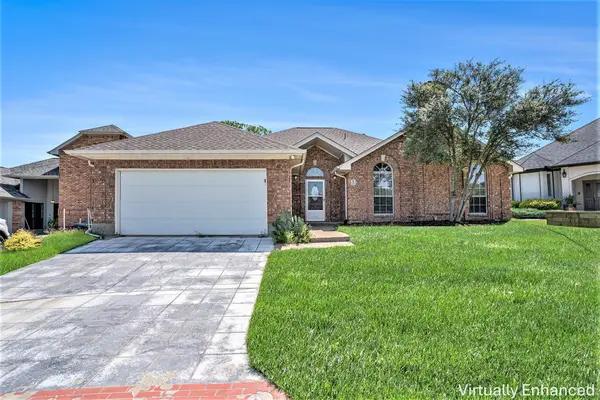 $500,000Active4 beds 2 baths2,216 sq. ft.
$500,000Active4 beds 2 baths2,216 sq. ft.3 Avenue Twenty, Trophy Club, TX 76262
MLS# 21058015Listed by: WM REALTY TX LLC - Open Sun, 12 to 2pmNew
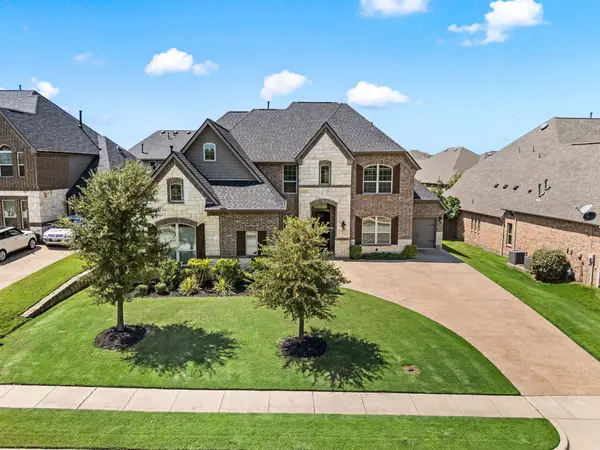 $860,000Active4 beds 5 baths3,862 sq. ft.
$860,000Active4 beds 5 baths3,862 sq. ft.2822 Balmoral Drive, Trophy Club, TX 76262
MLS# 21050250Listed by: BRAY REAL ESTATE-FT WORTH - New
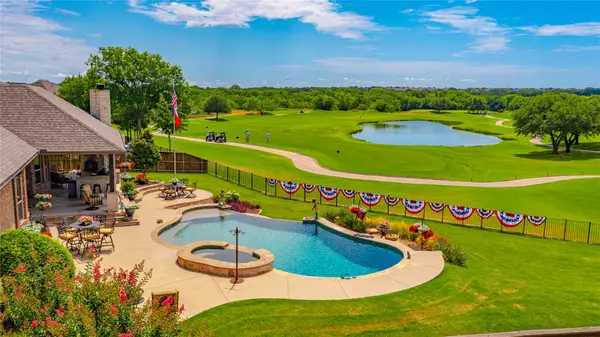 $1,295,000Active3 beds 3 baths2,857 sq. ft.
$1,295,000Active3 beds 3 baths2,857 sq. ft.2808 Marrickville Drive, Trophy Club, TX 76262
MLS# 21047506Listed by: KELLER WILLIAMS REALTY - Open Sun, 1 to 3pmNew
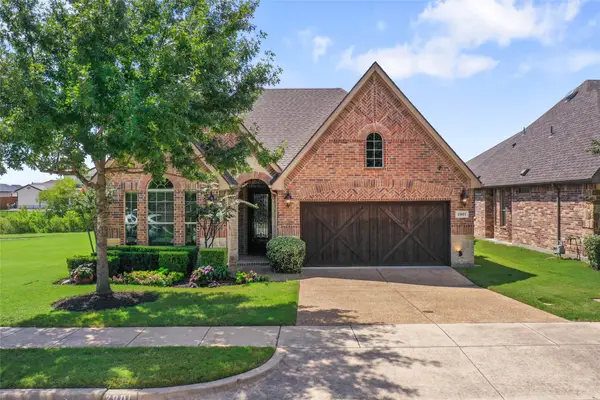 $569,900Active2 beds 3 baths2,070 sq. ft.
$569,900Active2 beds 3 baths2,070 sq. ft.2801 Sherwood Drive, Trophy Club, TX 76262
MLS# 21044987Listed by: COMPASS RE TEXAS, LLC - New
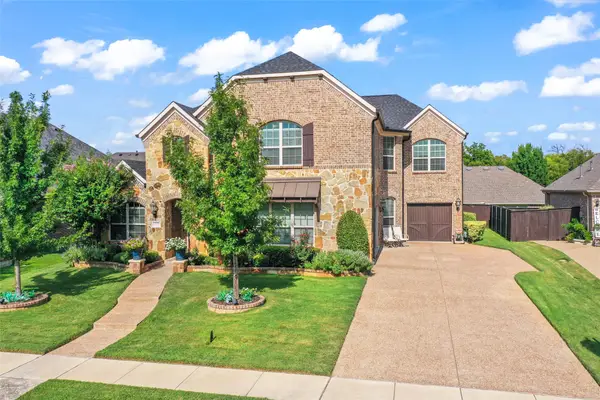 $925,000Active5 beds 5 baths4,240 sq. ft.
$925,000Active5 beds 5 baths4,240 sq. ft.2823 Chatswood Drive, Trophy Club, TX 76262
MLS# 21045014Listed by: COMPASS RE TEXAS, LLC
