19 Panorama Trail, Trophy Club, TX 76262
Local realty services provided by:Better Homes and Gardens Real Estate Rhodes Realty
Listed by:susan mayer817-481-5882
Office:ebby halliday, realtors
MLS#:21060307
Source:GDAR
Price summary
- Price:$975,000
- Price per sq. ft.:$291.65
About this home
Updated golf course property overlooking the 14th fairway of TCCC Whitworth course! Impeccably maintained lawn, landscape lighting and desirable off-white brick & stone exude curb appeal! Light & fresh color palette thru-out with current paint tones, wood floors, lighting, updated carpeting & more. Upon entry, you will love the beautifully furnished yet comfortable formal living & dining rooms. You'll also appreciate the flexibility of this 5 BR floor plan with primary & guest suites located on the main level. All baths feature updated tub-shower tiles, countertops & flooring. There are 3 additional BRs upstairs (one currently furnished as a study), plus a large J & J bath and an oversized game room with balcony providing sweeping golf views & sunsets! Cohesive updating includes wood floors throughout the main level living areas & kitchen and a perfect transition to updated, high-end carpeting in all bedrooms. Current style ceiling fans & lighting, custom drapes and crown moldings are quality features. The island kitchen overlooks the family room via the granite island-breakfast bar and offers excellent flow into this main living space with stone fireplace. Kitchen features include quality cabinetry all the way to the ceiling with lighted upper cabinets, lovely white backsplash tile, gas range, pot filler and TWO pantries! Beyond the kitchen is charming laundry rm with custom wallpaper, built-in cabinets & a sink. Step outside to the attached outdoor living area featuring full cover with a gas fireplace, mini-fridge, remote control patio screens to fully enclose, and lighting along the ceiling header. There is also a detached cedar pavilion with lighting & firepit where you can enjoy conversation & sunsets after a swim in the heated saltwater pool or a dip in the detached hot tub. This home is also close to TC's Harmony Park with tennis courts, bocce ball and newly installed pickle ball courts! Easy access to Hwy 114. This one checks every box, so don't wait!
Contact an agent
Home facts
- Year built:1997
- Listing ID #:21060307
- Added:2 day(s) ago
- Updated:September 21, 2025 at 11:43 AM
Rooms and interior
- Bedrooms:5
- Total bathrooms:3
- Full bathrooms:3
- Living area:3,343 sq. ft.
Heating and cooling
- Cooling:Ceiling Fans, Central Air, Electric, Zoned
- Heating:Central, Fireplaces, Natural Gas, Zoned
Structure and exterior
- Roof:Composition
- Year built:1997
- Building area:3,343 sq. ft.
- Lot area:0.26 Acres
Schools
- High school:Byron Nelson
- Middle school:Medlin
- Elementary school:Beck
Finances and disclosures
- Price:$975,000
- Price per sq. ft.:$291.65
New listings near 19 Panorama Trail
- New
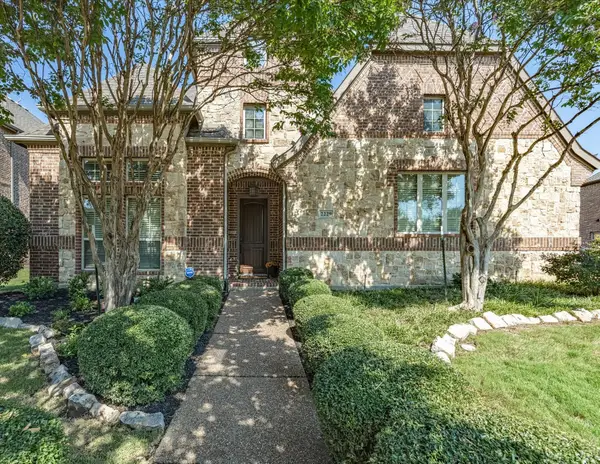 $1,089,898Active4 beds 4 baths4,369 sq. ft.
$1,089,898Active4 beds 4 baths4,369 sq. ft.2229 Alisa Lane, Trophy Club, TX 76262
MLS# 21064651Listed by: CENTURY 21 MIKE BOWMAN, INC. - New
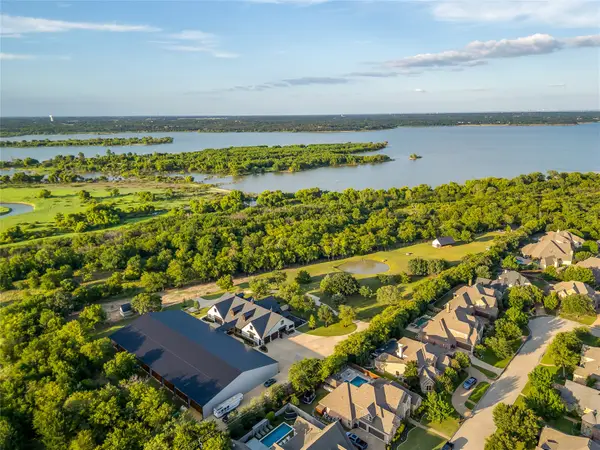 $6,750,000Active5.54 Acres
$6,750,000Active5.54 Acres5000 T Wking Road, Southlake, TX 76262
MLS# 21063907Listed by: THE ASHTON AGENCY - New
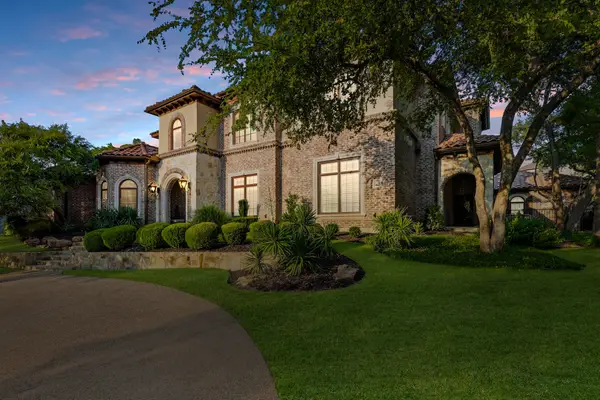 $2,200,000Active5 beds 6 baths5,883 sq. ft.
$2,200,000Active5 beds 6 baths5,883 sq. ft.406 Hogans Drive, Trophy Club, TX 76262
MLS# 21061631Listed by: REAL BROKER, LLC - New
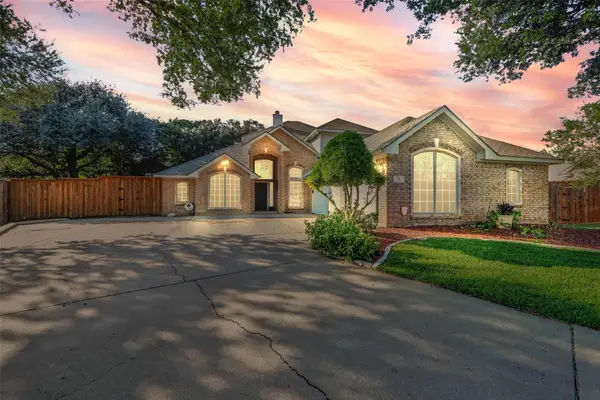 $750,000Active5 beds 3 baths2,869 sq. ft.
$750,000Active5 beds 3 baths2,869 sq. ft.5 Cimarron Court, Trophy Club, TX 76262
MLS# 21043645Listed by: KELLER WILLIAMS REALTY - New
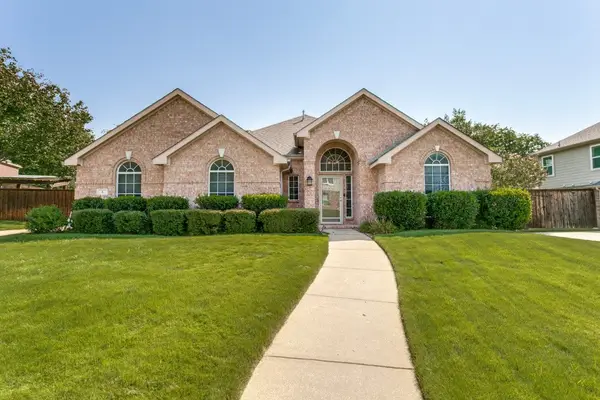 $534,900Active4 beds 2 baths2,005 sq. ft.
$534,900Active4 beds 2 baths2,005 sq. ft.6 Hideaway Court, Trophy Club, TX 76262
MLS# 21057844Listed by: BURT LADNER REAL ESTATE LLC - New
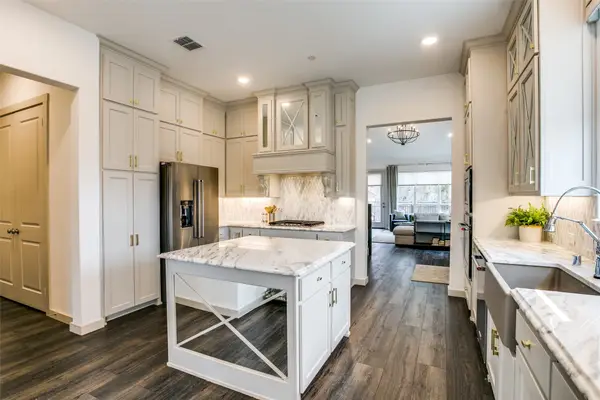 $599,000Active3 beds 3 baths2,316 sq. ft.
$599,000Active3 beds 3 baths2,316 sq. ft.100 Claire Drive, Trophy Club, TX 76262
MLS# 21058862Listed by: BRIGGS FREEMAN SOTHEBYS INTL - New
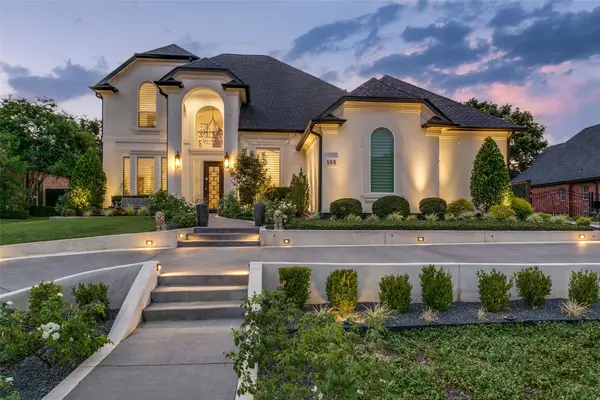 $1,189,000Active4 beds 4 baths3,413 sq. ft.
$1,189,000Active4 beds 4 baths3,413 sq. ft.103 Skyline Drive, Trophy Club, TX 76262
MLS# 21032455Listed by: ALLIE BETH ALLMAN & ASSOCIATES - New
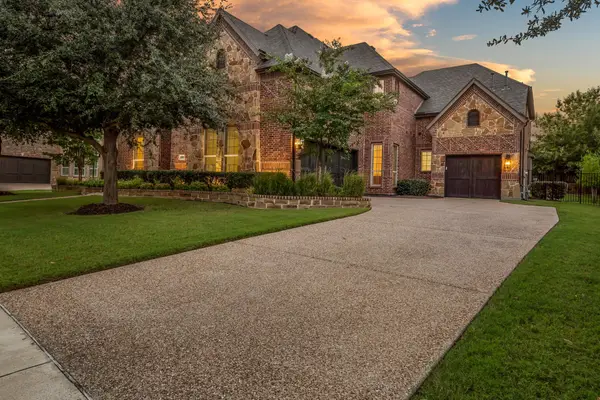 $1,299,999Active5 beds 6 baths4,985 sq. ft.
$1,299,999Active5 beds 6 baths4,985 sq. ft.2205 Abby Lane, Trophy Club, TX 76262
MLS# 21050204Listed by: ALLIE BETH ALLMAN & ASSOCIATES - New
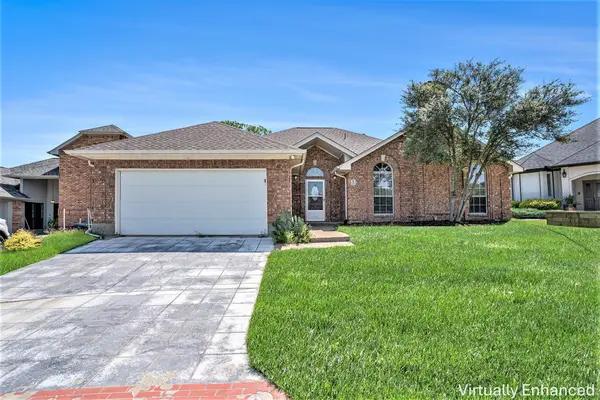 $500,000Active4 beds 2 baths2,216 sq. ft.
$500,000Active4 beds 2 baths2,216 sq. ft.3 Avenue Twenty, Trophy Club, TX 76262
MLS# 21058015Listed by: WM REALTY TX LLC
