406 Hogans Drive, Trophy Club, TX 76262
Local realty services provided by:Better Homes and Gardens Real Estate Winans
Listed by:shawna martinez940-395-3474
Office:real broker, llc.
MLS#:21061631
Source:GDAR
Price summary
- Price:$2,200,000
- Price per sq. ft.:$373.96
- Monthly HOA dues:$245
About this home
Welcome to this breathtaking estate tucked away on a sprawling .43-acre interior corner lot, perfectly situated in the heart of Trophy Club’s exclusive, gated Hogans Glen community. This impressive 5-bedroom, 5.5-bath masterpiece seamlessly blends sophisticated design with modern convenience, offering over 5,000 square feet of refined living space and a rare 4-car garage. Step outside and discover your own private resort: a magazine-worthy pool + spa, a fully equipped outdoor kitchen with a built-in BBQ and 2 built-in refrigerators, and a covered living area with motorized screens and a fireplace — an entertainer’s dream. Inside, the home is equally extraordinary. The chef’s kitchen is a culinary showpiece, featuring a massive island, custom cabinetry, and a full suite of new Viking appliances, including a 6-burner gas cooktop with griddle, double ovens, warming drawer, microwave, dishwasher, and ice maker. The spacious family room boasts exposed wood beams, a statement fireplace, and walls of windows that flood the space with natural light. The spa-inspired primary suite is a retreat unto itself, featuring a serene en-suite bath, a jetted tub with a new pump and controls, and direct patio access. An executive office and a secondary ensuite bedroom are also located downstairs for ultimate functionality. Upstairs, enjoy 3 oversized bedrooms with private baths, a game room, a fully equipped media room, and extensive built-in cabinetry. Major updates include new interior and exterior paint, refinished hardwood floors, high-end carpet, recessed lighting and HVAC vents, attic insulation, circular and side-load driveways, epoxy garage flooring, arched iron front door, shutters and electric window coverings, drainage system and sump pump, sprinkler wiring, HVAC units with scrubbers and UV lights, and a HVAC unit for the garage. Conveniently located just a golf cart ride from Trophy Club Country Club, and minutes from Hwy 114, Southlake, Westlake, and DFW Airport.
Contact an agent
Home facts
- Year built:2005
- Listing ID #:21061631
- Added:2 day(s) ago
- Updated:September 21, 2025 at 11:43 AM
Rooms and interior
- Bedrooms:5
- Total bathrooms:6
- Full bathrooms:5
- Half bathrooms:1
- Living area:5,883 sq. ft.
Heating and cooling
- Cooling:Ceiling Fans, Central Air, Electric
- Heating:Central, Electric, Fireplaces, Natural Gas
Structure and exterior
- Roof:Tile
- Year built:2005
- Building area:5,883 sq. ft.
- Lot area:0.44 Acres
Schools
- High school:Byron Nelson
- Middle school:Medlin
- Elementary school:Lakeview
Finances and disclosures
- Price:$2,200,000
- Price per sq. ft.:$373.96
- Tax amount:$22,885
New listings near 406 Hogans Drive
- New
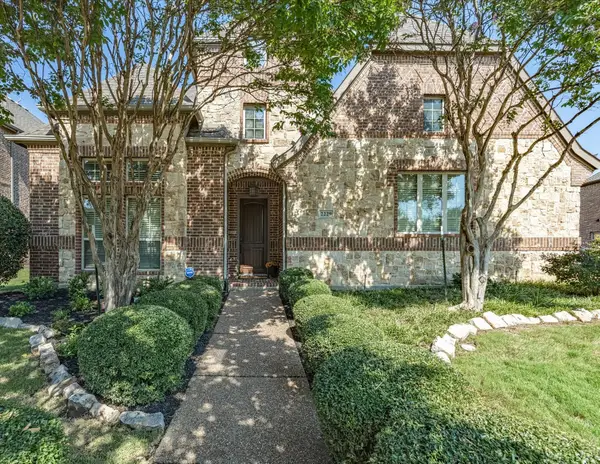 $1,089,898Active4 beds 4 baths4,369 sq. ft.
$1,089,898Active4 beds 4 baths4,369 sq. ft.2229 Alisa Lane, Trophy Club, TX 76262
MLS# 21064651Listed by: CENTURY 21 MIKE BOWMAN, INC. - New
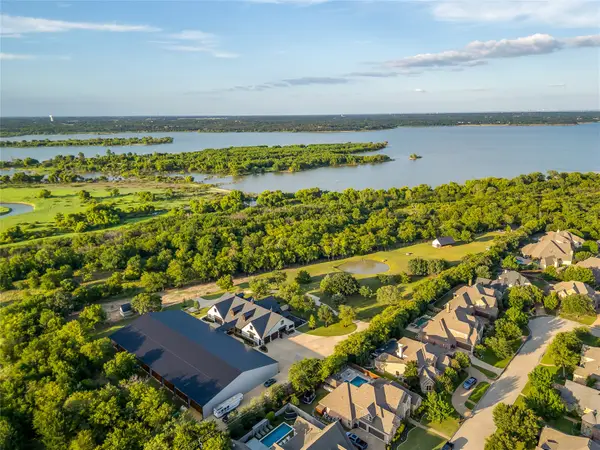 $6,750,000Active5.54 Acres
$6,750,000Active5.54 Acres5000 T Wking Road, Southlake, TX 76262
MLS# 21063907Listed by: THE ASHTON AGENCY - New
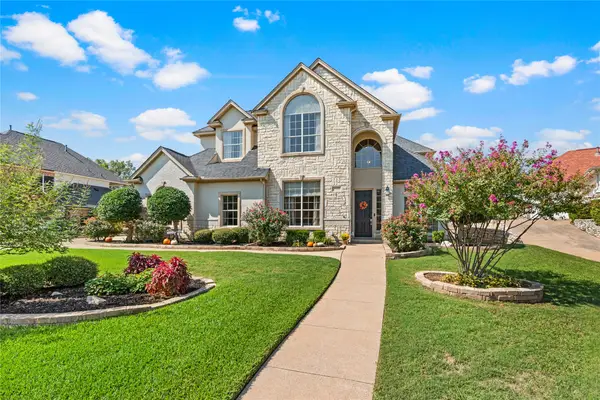 $975,000Active5 beds 3 baths3,343 sq. ft.
$975,000Active5 beds 3 baths3,343 sq. ft.19 Panorama Trail, Trophy Club, TX 76262
MLS# 21060307Listed by: EBBY HALLIDAY, REALTORS - New
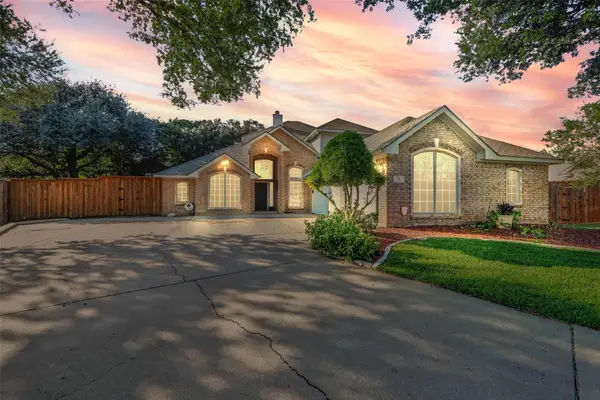 $750,000Active5 beds 3 baths2,869 sq. ft.
$750,000Active5 beds 3 baths2,869 sq. ft.5 Cimarron Court, Trophy Club, TX 76262
MLS# 21043645Listed by: KELLER WILLIAMS REALTY - New
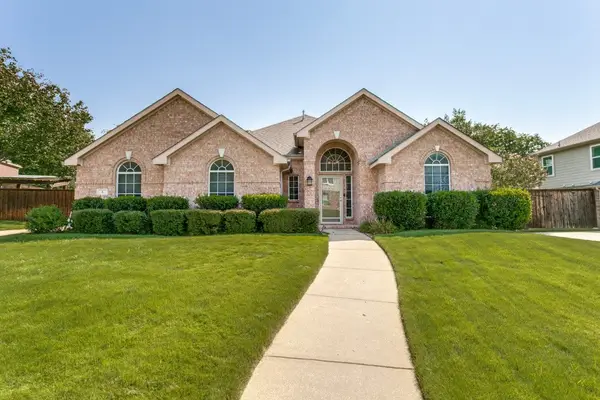 $534,900Active4 beds 2 baths2,005 sq. ft.
$534,900Active4 beds 2 baths2,005 sq. ft.6 Hideaway Court, Trophy Club, TX 76262
MLS# 21057844Listed by: BURT LADNER REAL ESTATE LLC - New
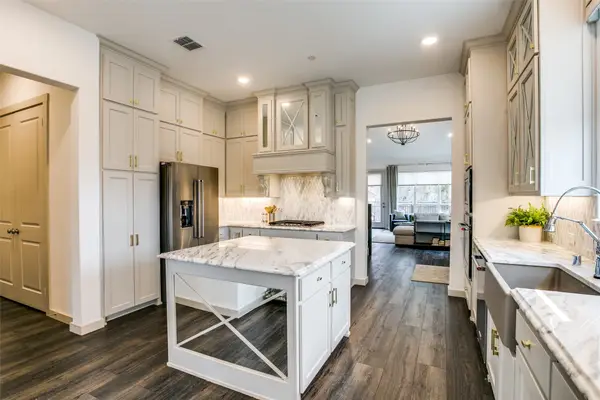 $599,000Active3 beds 3 baths2,316 sq. ft.
$599,000Active3 beds 3 baths2,316 sq. ft.100 Claire Drive, Trophy Club, TX 76262
MLS# 21058862Listed by: BRIGGS FREEMAN SOTHEBYS INTL - New
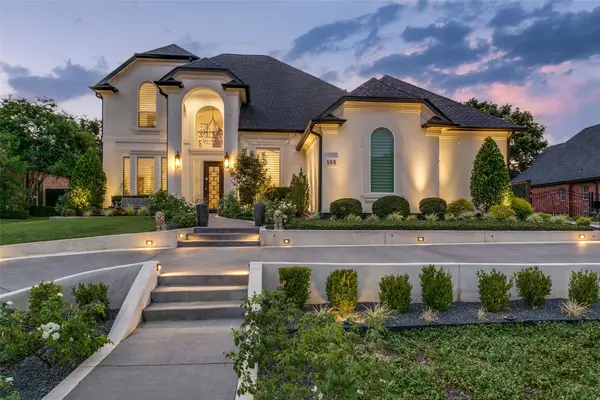 $1,189,000Active4 beds 4 baths3,413 sq. ft.
$1,189,000Active4 beds 4 baths3,413 sq. ft.103 Skyline Drive, Trophy Club, TX 76262
MLS# 21032455Listed by: ALLIE BETH ALLMAN & ASSOCIATES - New
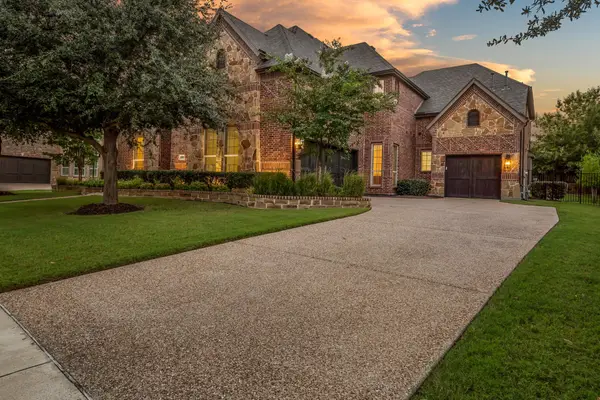 $1,299,999Active5 beds 6 baths4,985 sq. ft.
$1,299,999Active5 beds 6 baths4,985 sq. ft.2205 Abby Lane, Trophy Club, TX 76262
MLS# 21050204Listed by: ALLIE BETH ALLMAN & ASSOCIATES - New
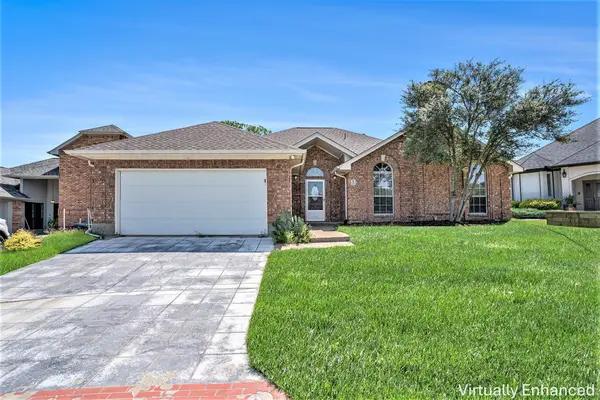 $500,000Active4 beds 2 baths2,216 sq. ft.
$500,000Active4 beds 2 baths2,216 sq. ft.3 Avenue Twenty, Trophy Club, TX 76262
MLS# 21058015Listed by: WM REALTY TX LLC
