2229 Alisa Lane, Trophy Club, TX 76262
Local realty services provided by:Better Homes and Gardens Real Estate The Bell Group
Listed by:tina moldenhauer817-354-7653
Office:century 21 mike bowman, inc.
MLS#:21064651
Source:GDAR
Price summary
- Price:$1,089,898
- Price per sq. ft.:$249.46
- Monthly HOA dues:$37.5
About this home
WELCOME TO YOUR DREAM HOME.... Nestled in the highly sought-after golf course community of Turnberry, this beautifully appointed residence offers the perfect blend of style, comfort, and functionality. Featuring 4 spacious bedrooms and 3 full baths, and 1 half bath, this home showcases an open-concept floor plan with soaring ceilings, rich hardwood floors, and expansive windows that flood the living spaces with natural light. The gourmet kitchen is an epicurean's delight, complete with granite countertops, stainless steel appliances, a gas cooktop, pot filler, large island, and walk-in pantry. The elegant dining room connects to a butler’s pantry for ease of entertaining, while the living area highlights a stone fireplace and panoramic views of the backyard. The huge downstairs office accommodates the largest projects and provides refuge for your busy work schedule. The luxurious owner’s suite boasts a private sitting area, spa-like bath with dual vanities, soaking tub, and oversized walk-in closet. Additional downstairs bedrooms offer comfort with a thoughtful three-way split layout for privacy and multi-generational living. Upstairs, enjoy a spacious game room with a pool table waiting for you, full media room, wet bar, and half bath. Step outside to your private backyard retreat designed for year-round enjoyment. The covered patio is perfect for entertaining and enjoying the Texas nights. Professional landscaping and curb appeal complete the package.
Conveniently located near shopping, dining, and top-rated schools, with easy access to major highways and DFW International Airport. This home truly has it all—style, space, and location. Don’t miss the opportunity to make it yours....
Also for lease MLS 21064660.
Contact an agent
Home facts
- Year built:2008
- Listing ID #:21064651
- Added:1 day(s) ago
- Updated:September 21, 2025 at 12:42 PM
Rooms and interior
- Bedrooms:4
- Total bathrooms:4
- Full bathrooms:3
- Half bathrooms:1
- Living area:4,369 sq. ft.
Heating and cooling
- Cooling:Ceiling Fans, Central Air, Electric
- Heating:Central, Natural Gas
Structure and exterior
- Year built:2008
- Building area:4,369 sq. ft.
- Lot area:0.27 Acres
Schools
- High school:Byron Nelson
- Middle school:Medlin
- Elementary school:Lakeview
Finances and disclosures
- Price:$1,089,898
- Price per sq. ft.:$249.46
New listings near 2229 Alisa Lane
- New
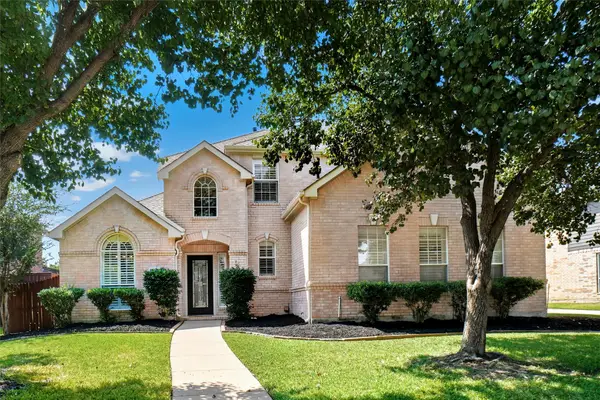 $850,000Active4 beds 4 baths3,566 sq. ft.
$850,000Active4 beds 4 baths3,566 sq. ft.41 Creekside Drive, Trophy Club, TX 76262
MLS# 21011878Listed by: C21 FINE HOMES JUDGE FITE - New
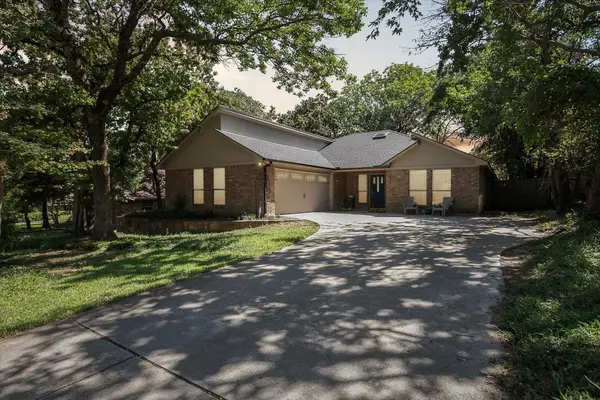 $500,000Active3 beds 3 baths2,114 sq. ft.
$500,000Active3 beds 3 baths2,114 sq. ft.223 Pebble Beach Drive, Trophy Club, TX 76262
MLS# 21045595Listed by: CENTURY 21 MIKE BOWMAN, INC. - New
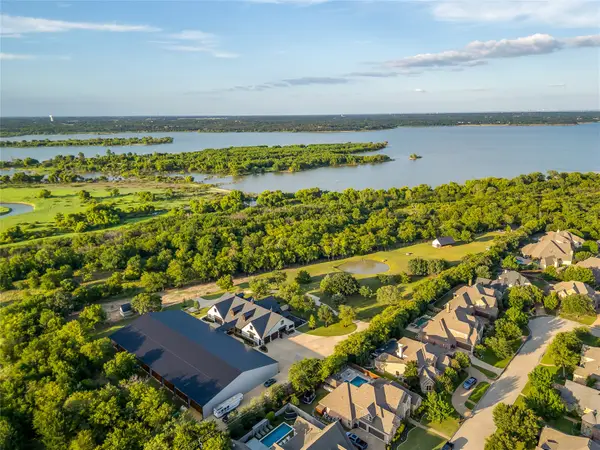 $6,750,000Active5.54 Acres
$6,750,000Active5.54 Acres5000 T Wking Road, Southlake, TX 76262
MLS# 21063907Listed by: THE ASHTON AGENCY - New
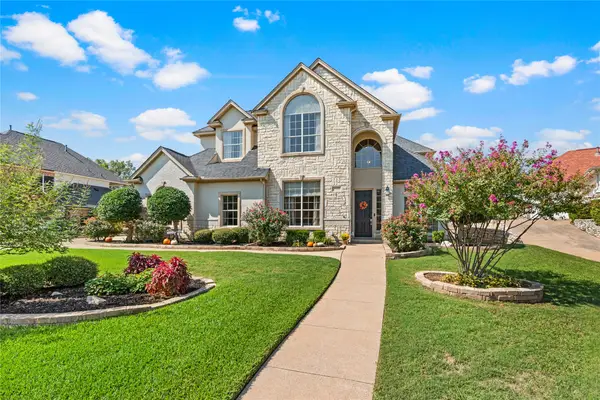 $975,000Active5 beds 3 baths3,343 sq. ft.
$975,000Active5 beds 3 baths3,343 sq. ft.19 Panorama Trail, Trophy Club, TX 76262
MLS# 21060307Listed by: EBBY HALLIDAY, REALTORS - New
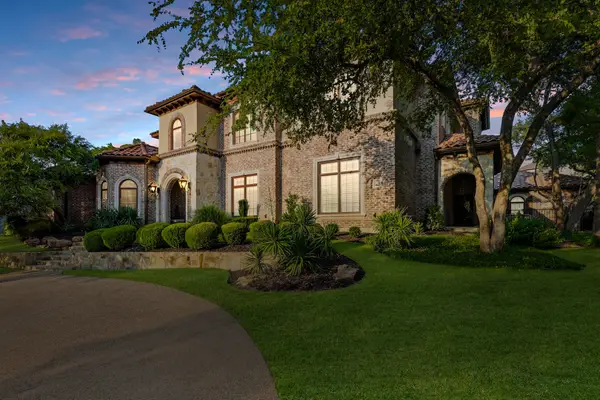 $2,200,000Active5 beds 6 baths5,883 sq. ft.
$2,200,000Active5 beds 6 baths5,883 sq. ft.406 Hogans Drive, Trophy Club, TX 76262
MLS# 21061631Listed by: REAL BROKER, LLC - New
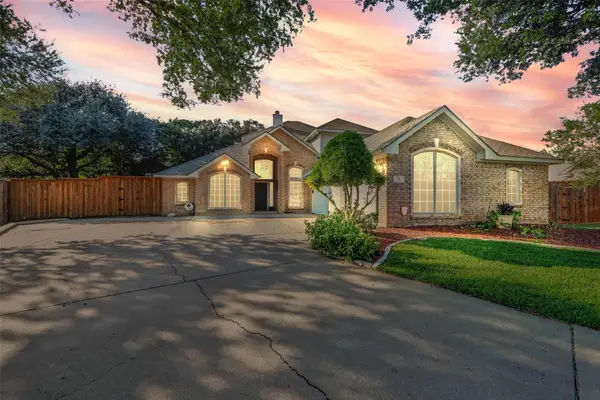 $750,000Active5 beds 3 baths2,869 sq. ft.
$750,000Active5 beds 3 baths2,869 sq. ft.5 Cimarron Court, Trophy Club, TX 76262
MLS# 21043645Listed by: KELLER WILLIAMS REALTY - New
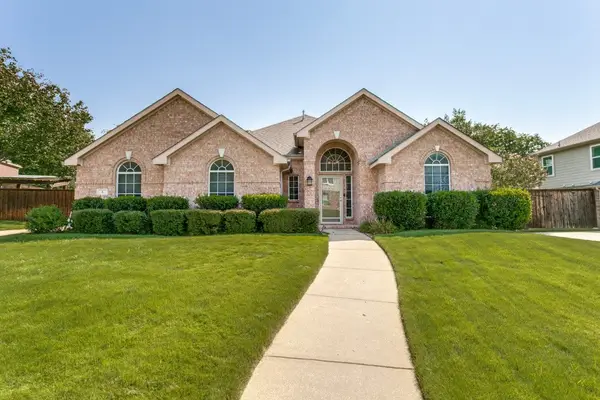 $534,900Active4 beds 2 baths2,005 sq. ft.
$534,900Active4 beds 2 baths2,005 sq. ft.6 Hideaway Court, Trophy Club, TX 76262
MLS# 21057844Listed by: BURT LADNER REAL ESTATE LLC - New
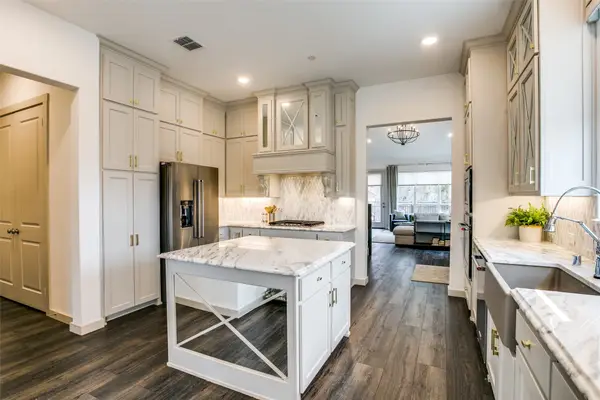 $599,000Active3 beds 3 baths2,316 sq. ft.
$599,000Active3 beds 3 baths2,316 sq. ft.100 Claire Drive, Trophy Club, TX 76262
MLS# 21058862Listed by: BRIGGS FREEMAN SOTHEBYS INTL - New
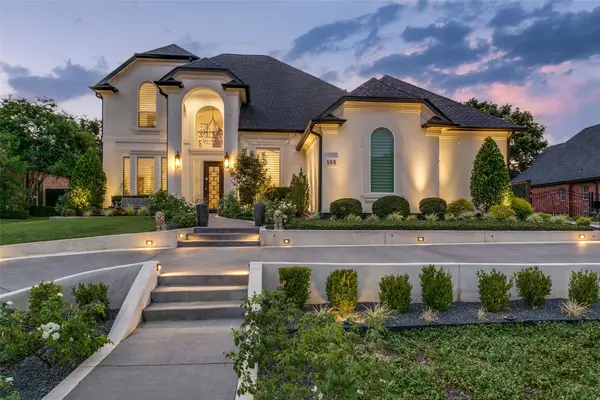 $1,189,000Active4 beds 4 baths3,413 sq. ft.
$1,189,000Active4 beds 4 baths3,413 sq. ft.103 Skyline Drive, Trophy Club, TX 76262
MLS# 21032455Listed by: ALLIE BETH ALLMAN & ASSOCIATES
