230 Oak Hill Drive, Trophy Club, TX 76262
Local realty services provided by:Better Homes and Gardens Real Estate Winans
Listed by: debbie vinson817-874-6621
Office: allie beth allman & associates
MLS#:21036149
Source:GDAR
Price summary
- Price:$638,000
- Price per sq. ft.:$195.59
About this home
Welcome to a home where timeless design meets endless potential. This spectacular, mid-century modern, custom designed, split-level home is perched to capture sweeping, spectacular sunset views. Clean lines and a blend of indoor and outdoor living define this home’s iconic mid-century aesthetic. Original architectural details provides openness and sophistication, while multiple levels create dynamic spaces ideal for entertaining, relaxing, and creative living. The split-level layout offers distinct zones for privacy and togetherness, including large living spaces with a lower-level living, lounge, and entertaining space. Both areas feature fireplaces and wet bars, perfect for cozy nights or fun gatherings. The kitchen awaits your vision—whether you desire a sleek, modern renovation or classic period features.
Step outside to a spacious backyard, ready for your personal touch. Imagine evening gatherings under the stars, or a peaceful garden oasis. With a structure primed for reimagination, this property is an ideal canvas for buyers seeking to craft their own special space or for investors drawn to its proven and enduring appeal.
Situated in the prestigious town of Trophy Club with a private country club, parks, green spaces, local community events, and much more. Convenient access to DFW Airport, vibrant shopping, parks, and top-rated schools, this home offers both serenity and connection. Whether you’re seeking a peaceful retreat or a dynamic family hub, the options are limitless.
Don’t miss this extraordinary opportunity to own a piece of architectural history, ready to be transformed into the home of your dreams or your next standout investment. Schedule your visit today and experience the magic of sunset living.
All information deemed reliable but not guaranteed. Buyer and or Buyer Agent to verify all information including but not limited to schools, measurements and taxes. Trophy Club is in MUD #1. Denton County is in Groundwater Conservation District 96.
Contact an agent
Home facts
- Year built:1979
- Listing ID #:21036149
- Added:93 day(s) ago
- Updated:November 22, 2025 at 12:41 PM
Rooms and interior
- Bedrooms:3
- Total bathrooms:4
- Full bathrooms:2
- Half bathrooms:2
- Living area:3,262 sq. ft.
Heating and cooling
- Cooling:Ceiling Fans, Central Air, Electric, Roof Turbines
- Heating:Central, Electric, Fireplaces
Structure and exterior
- Roof:Composition
- Year built:1979
- Building area:3,262 sq. ft.
- Lot area:0.24 Acres
Schools
- High school:Byron Nelson
- Middle school:Medlin
- Elementary school:Lakeview
Finances and disclosures
- Price:$638,000
- Price per sq. ft.:$195.59
- Tax amount:$4,870
New listings near 230 Oak Hill Drive
- Open Sun, 2 to 4pmNew
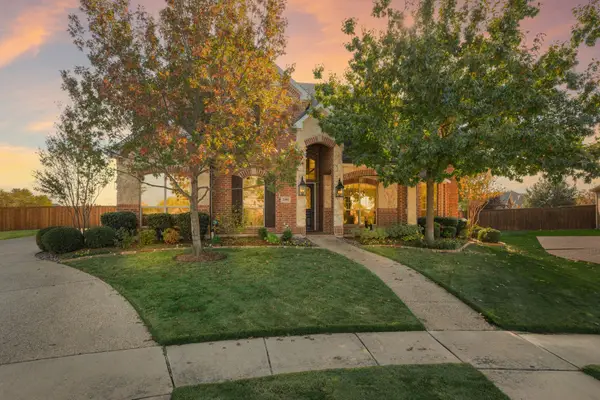 $1,100,000Active5 beds 4 baths4,408 sq. ft.
$1,100,000Active5 beds 4 baths4,408 sq. ft.2401 Strathfield Lane, Trophy Club, TX 76262
MLS# 21106265Listed by: C21 FINE HOMES JUDGE FITE - New
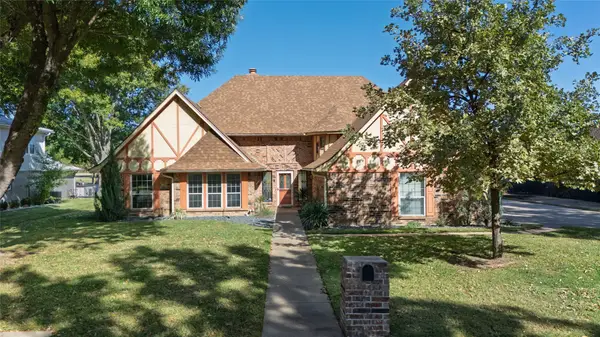 $895,900Active3 beds 4 baths2,966 sq. ft.
$895,900Active3 beds 4 baths2,966 sq. ft.121 Carnoustie Drive, Trophy Club, TX 76262
MLS# 21112447Listed by: STERLING REALTY CO - New
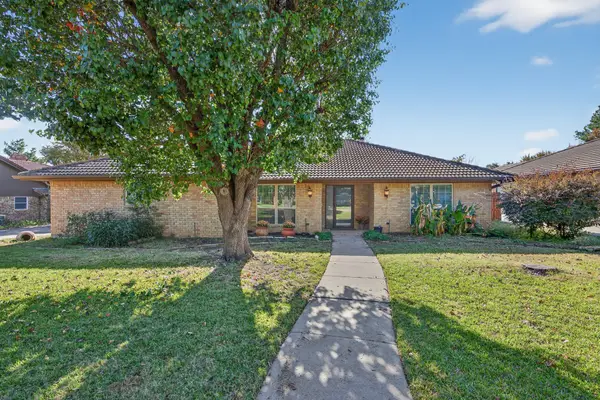 $535,000Active4 beds 3 baths2,464 sq. ft.
$535,000Active4 beds 3 baths2,464 sq. ft.1128 Sunset Drive, Trophy Club, TX 76262
MLS# 21099722Listed by: COLDWELL BANKER APEX, REALTORS - Open Sun, 1 to 3pmNew
 $720,000Active5 beds 4 baths3,123 sq. ft.
$720,000Active5 beds 4 baths3,123 sq. ft.9 Sonora Drive, Trophy Club, TX 76262
MLS# 21109809Listed by: KELLER WILLIAMS REALTY-FM  $585,000Pending3 beds 2 baths2,341 sq. ft.
$585,000Pending3 beds 2 baths2,341 sq. ft.107 Greenhill Trail S, Trophy Club, TX 76262
MLS# 21105713Listed by: COMPASS RE TEXAS, LLC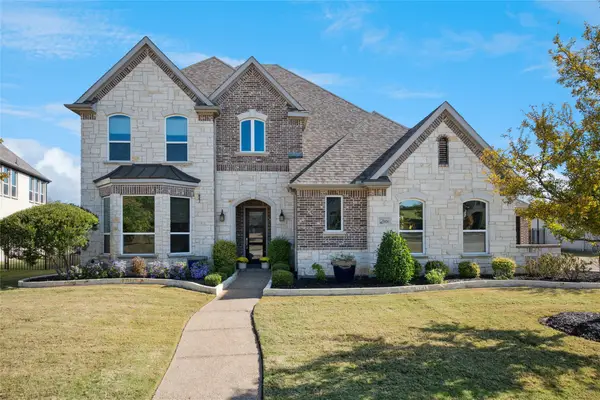 $1,250,000Active4 beds 5 baths4,053 sq. ft.
$1,250,000Active4 beds 5 baths4,053 sq. ft.504 Asheville Lane, Trophy Club, TX 76262
MLS# 21107685Listed by: SIGNATURE REALTY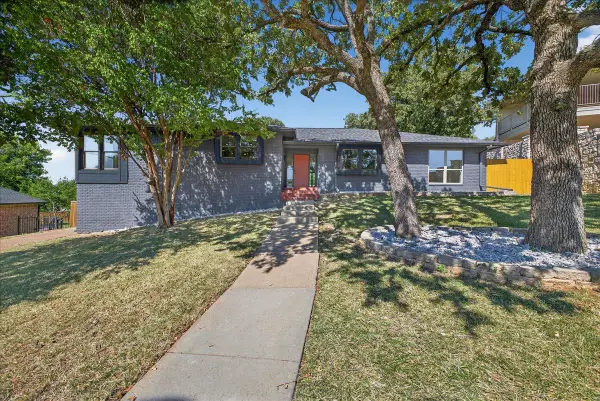 $849,000Active5 beds 4 baths3,690 sq. ft.
$849,000Active5 beds 4 baths3,690 sq. ft.250 Oak Hill Drive, Trophy Club, TX 76262
MLS# 21101000Listed by: PINNACLE REALTY ADVISORS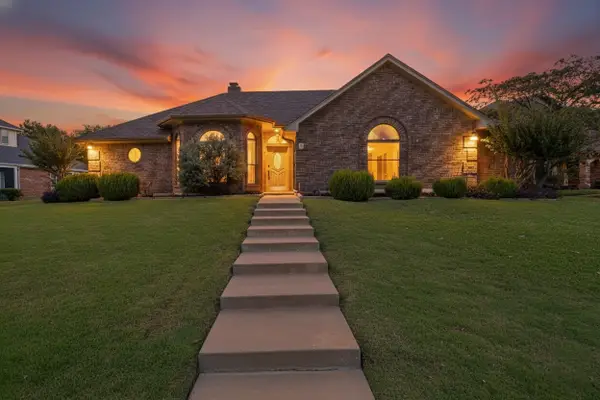 $580,000Active3 beds 3 baths2,288 sq. ft.
$580,000Active3 beds 3 baths2,288 sq. ft.7 Skyline Drive, Trophy Club, TX 76262
MLS# 21101104Listed by: TORRI REALTY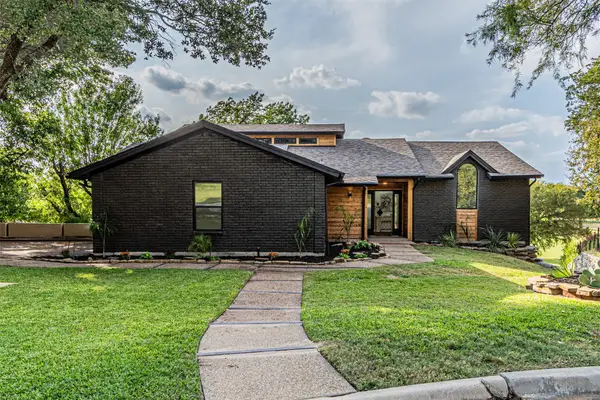 $875,000Active3 beds 2 baths3,015 sq. ft.
$875,000Active3 beds 2 baths3,015 sq. ft.227 Oak Hill Drive, Trophy Club, TX 76262
MLS# 21099555Listed by: MY CASTLE REALTY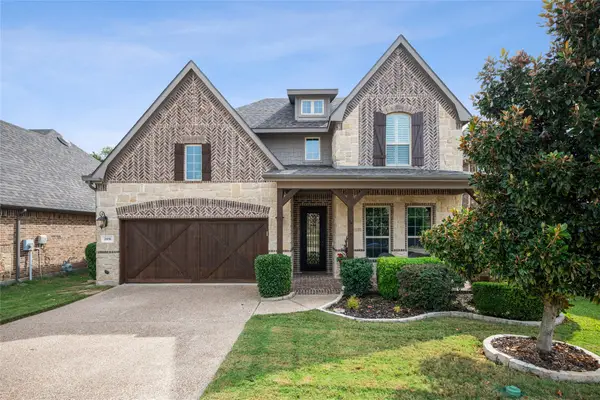 $749,900Active3 beds 4 baths2,774 sq. ft.
$749,900Active3 beds 4 baths2,774 sq. ft.2816 Sheffield Drive, Trophy Club, TX 76262
MLS# 21096685Listed by: KELLER WILLIAMS REALTY
