2706 Trophy Club Drive, Trophy Club, TX 76262
Local realty services provided by:Better Homes and Gardens Real Estate Senter, REALTORS(R)
Listed by:rachel moussa
Office:keller williams realty-fm
MLS#:21049311
Source:GDAR
Price summary
- Price:$1,000,000
- Price per sq. ft.:$238.89
- Monthly HOA dues:$43.75
About this home
This home is a rare find in Trophy Club. Here’s what sets it apart: a living room far larger than you’ll typically find in the area, open & bright with walls of windows & 3 sets of doors leading to the backyard. Upstairs, the 2nd game room is 21 x 21 (!)—a massive media room or plenty of space for shuffleboard, arcade games, & ping pong all at once! The kitchen has gas cooktop & dbl ovens & has been recently refreshed w quartz countertops & a stylish backsplash. Desirable private study & hand-scraped hardwoods delight. Huge primary suite with an oversized walk-in shower & dual showerheads. The backyard may be modest in size, but it’s perfectly designed with a sleek modern pool & hot tub, 2 covered patios, & enough grass for a playset, trampoline, or pets. And of course, living in Trophy Club means access to the country club, parks, trails, & top-rated schools right in the neighborhood. Simply put, no other home in Trophy Club offers this much light, space, and style at once.
Contact an agent
Home facts
- Year built:2012
- Listing ID #:21049311
- Added:131 day(s) ago
- Updated:October 25, 2025 at 07:57 AM
Rooms and interior
- Bedrooms:4
- Total bathrooms:4
- Full bathrooms:3
- Half bathrooms:1
- Living area:4,186 sq. ft.
Heating and cooling
- Cooling:Ceiling Fans, Central Air, Electric
- Heating:Central, Electric, Fireplaces, Natural Gas
Structure and exterior
- Roof:Composition
- Year built:2012
- Building area:4,186 sq. ft.
- Lot area:0.23 Acres
Schools
- High school:Byron Nelson
- Middle school:Medlin
- Elementary school:Lakeview
Finances and disclosures
- Price:$1,000,000
- Price per sq. ft.:$238.89
- Tax amount:$15,134
New listings near 2706 Trophy Club Drive
- New
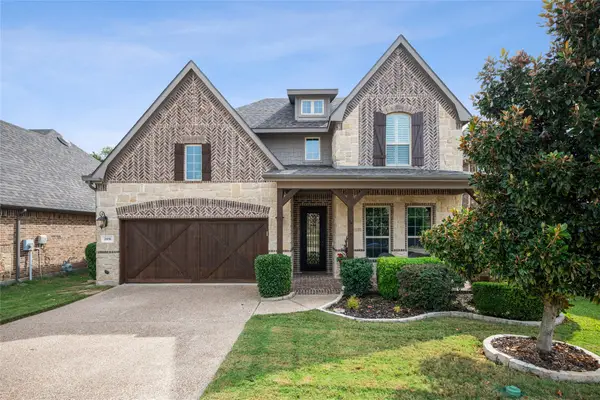 $765,000Active3 beds 4 baths2,774 sq. ft.
$765,000Active3 beds 4 baths2,774 sq. ft.2816 Sheffield Drive, Trophy Club, TX 76262
MLS# 21096685Listed by: KELLER WILLIAMS REALTY - New
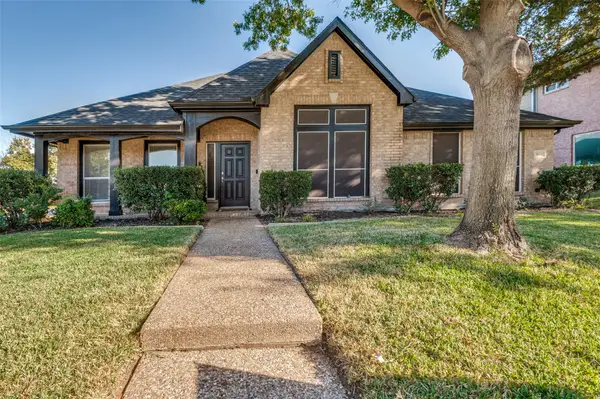 $589,900Active3 beds 2 baths2,473 sq. ft.
$589,900Active3 beds 2 baths2,473 sq. ft.308 Parkview Drive, Trophy Club, TX 76262
MLS# 21093462Listed by: HOMEWARD PROPERTY MANAGEMENT - New
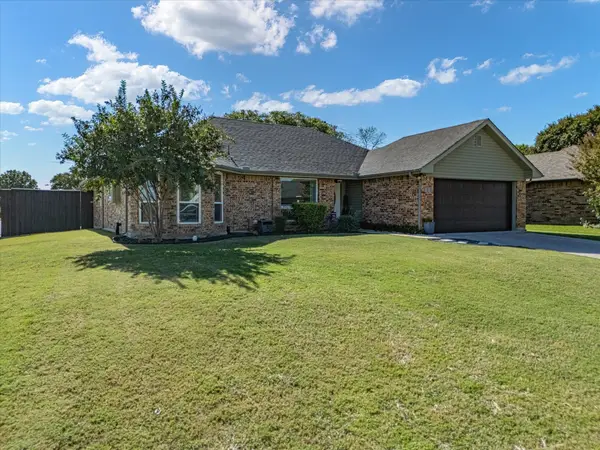 $412,500Active3 beds 2 baths1,424 sq. ft.
$412,500Active3 beds 2 baths1,424 sq. ft.1 Salida Drive, Trophy Club, TX 76262
MLS# 21090575Listed by: AMERICAN REALTY GROUP - New
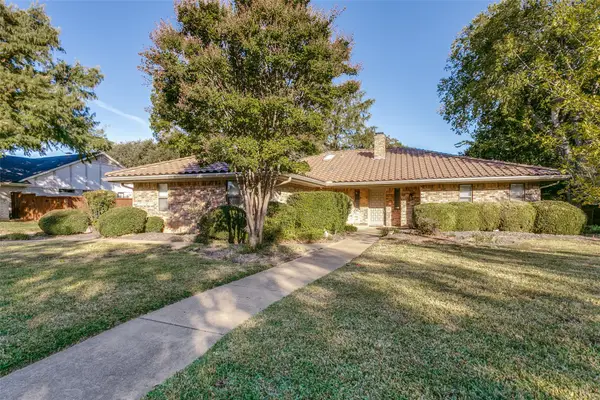 $545,000Active3 beds 2 baths2,026 sq. ft.
$545,000Active3 beds 2 baths2,026 sq. ft.219 Indian Creek Drive, Trophy Club, TX 76262
MLS# 21094397Listed by: ROSAL REALTY EXPERTS 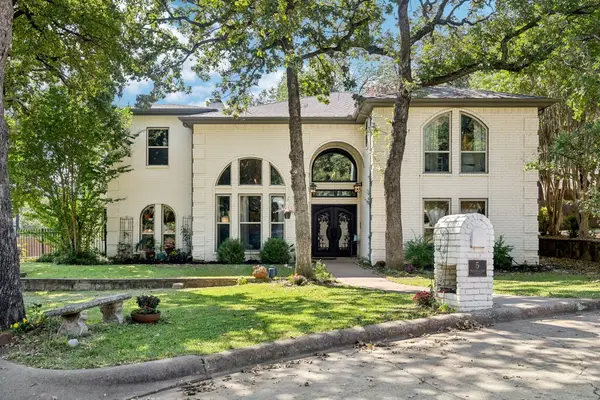 $1,129,000Active5 beds 5 baths4,622 sq. ft.
$1,129,000Active5 beds 5 baths4,622 sq. ft.5 Woodlands Court, Trophy Club, TX 76262
MLS# 21080567Listed by: DAVE PERRY MILLER REAL ESTATE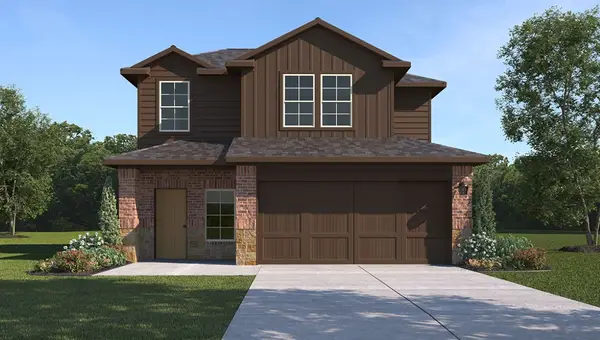 $309,990Active3 beds 3 baths1,898 sq. ft.
$309,990Active3 beds 3 baths1,898 sq. ft.168 Greenhill Trail, Boyd, TX 76023
MLS# 21085915Listed by: CENTURY 21 MIKE BOWMAN, INC.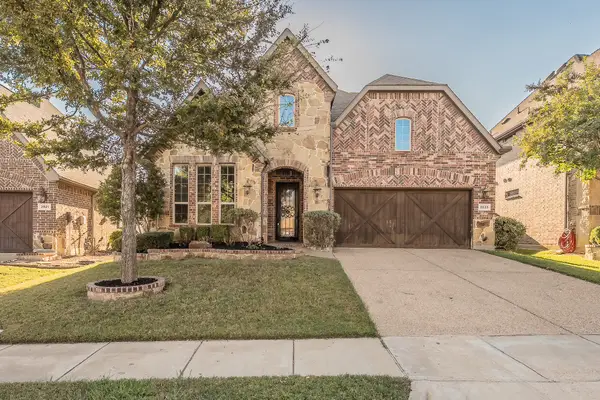 $750,000Active4 beds 4 baths3,189 sq. ft.
$750,000Active4 beds 4 baths3,189 sq. ft.2823 Exeter Drive, Trophy Club, TX 76262
MLS# 21085375Listed by: CENTURY 21 MIKE BOWMAN, INC.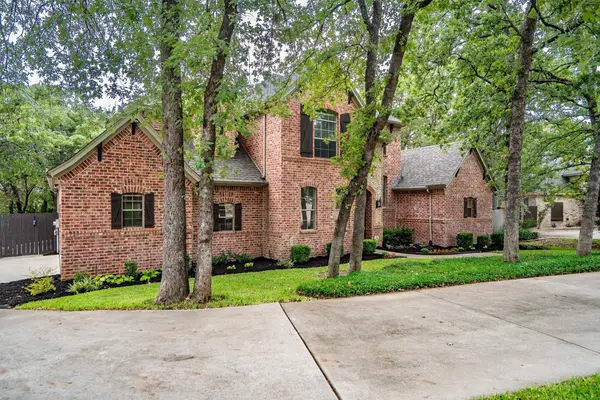 $674,999Pending3 beds 3 baths2,717 sq. ft.
$674,999Pending3 beds 3 baths2,717 sq. ft.8 Saint Andrews Court, Trophy Club, TX 76262
MLS# 21086330Listed by: COMPASS RE TEXAS, LLC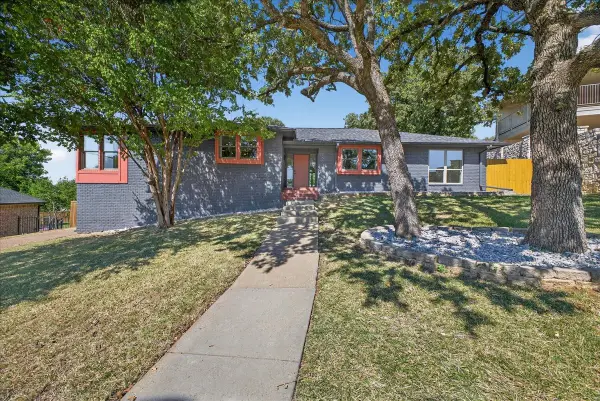 $875,000Active5 beds 4 baths3,690 sq. ft.
$875,000Active5 beds 4 baths3,690 sq. ft.250 Oak Hill Drive, Trophy Club, TX 76262
MLS# 21078041Listed by: PINNACLE REALTY ADVISORS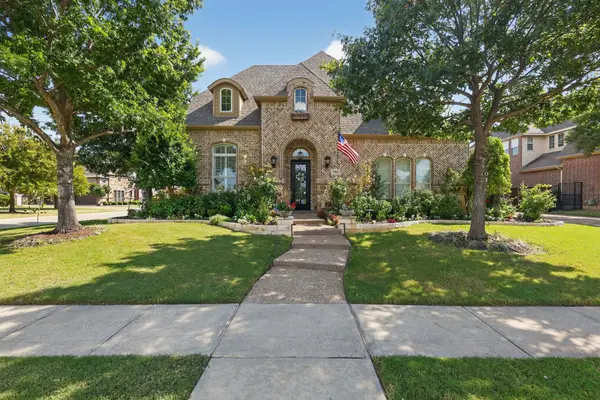 $1,270,000Active4 beds 5 baths4,182 sq. ft.
$1,270,000Active4 beds 5 baths4,182 sq. ft.2206 Galloway Boulevard, Trophy Club, TX 76262
MLS# 21079376Listed by: NEWFOUND REAL ESTATE
