2896 Falcon Drive, Trophy Club, TX 76262
Local realty services provided by:Better Homes and Gardens Real Estate Winans
2896 Falcon Drive,Trophy Club, TX 76262
$2,700,000Last list price
- 5 Beds
- 6 Baths
- - sq. ft.
- Single family
- Sold
Listed by: jeannie anderson817-313-8004
Office: compass re texas, llc.
MLS#:20803347
Source:GDAR
Sorry, we are unable to map this address
Price summary
- Price:$2,700,000
- Monthly HOA dues:$41.67
About this home
Exquisite Custom Home built with Dean & Co Custom Homes located in the coveted community of Trophy Club known as Falcon Estates. Home will showcase all the bells and whistles of luxurious living. Beautiful vaulted ceilings as you enter the home with spacious open floor plan. Kitchen is a Chefs' dream kitchen and provides additional tucked away kitchen for meal preparation; High-end appliances with double ovens and commercial grade cooktop. First floor offers study, media & game room and luxurious primary retreat with private ensuite and custom closet. Second floor will provide 3 additional bedrooms each with their own private bathroom, and loft flex space. Exterior features oversized covered patio with cozy fireplace and separate cooking porch. Perfect time to make selections and build your dream home. Estimated Completion: Winter 2025
Contact an agent
Home facts
- Year built:2025
- Listing ID #:20803347
- Added:325 day(s) ago
- Updated:November 24, 2025 at 03:46 AM
Rooms and interior
- Bedrooms:5
- Total bathrooms:6
- Full bathrooms:5
- Half bathrooms:1
Heating and cooling
- Cooling:Ceiling Fans, Central Air, Electric, Zoned
- Heating:Central, Electric, Zoned
Structure and exterior
- Roof:Tile
- Year built:2025
Schools
- High school:Byron Nelson
- Middle school:Medlin
- Elementary school:Lakeview
Finances and disclosures
- Price:$2,700,000
New listings near 2896 Falcon Drive
- New
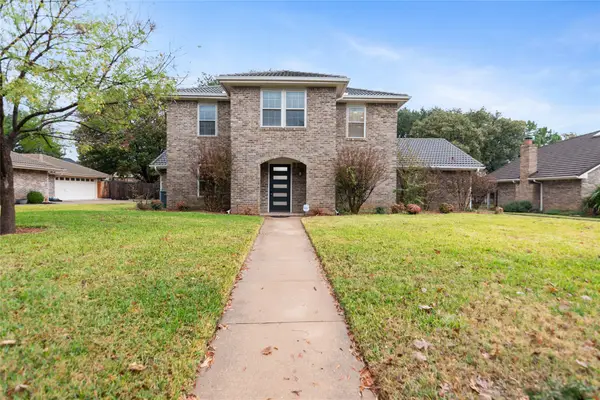 $559,000Active4 beds 3 baths2,643 sq. ft.
$559,000Active4 beds 3 baths2,643 sq. ft.30 Crestwood Drive, Trophy Club, TX 76262
MLS# 21119232Listed by: SILVERLAKE, REALTORS - New
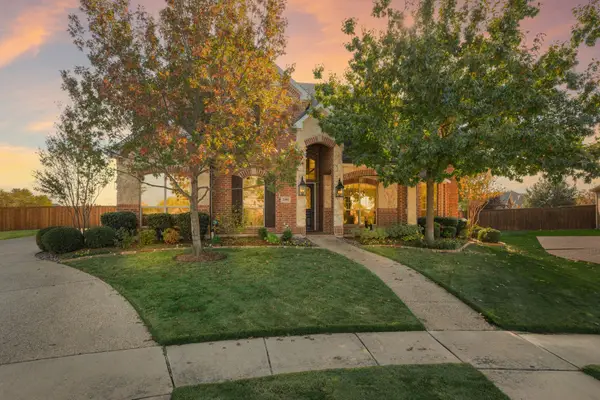 $1,100,000Active5 beds 4 baths4,408 sq. ft.
$1,100,000Active5 beds 4 baths4,408 sq. ft.2401 Strathfield Lane, Trophy Club, TX 76262
MLS# 21106265Listed by: C21 FINE HOMES JUDGE FITE - New
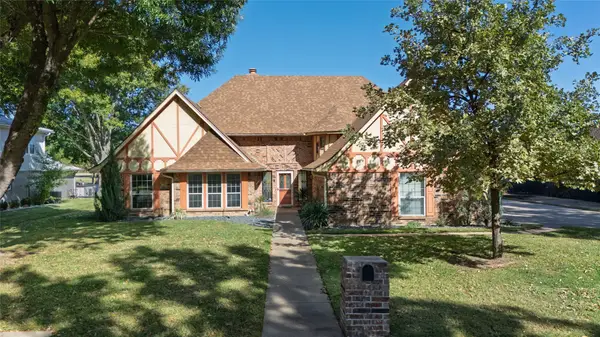 $895,900Active3 beds 4 baths2,966 sq. ft.
$895,900Active3 beds 4 baths2,966 sq. ft.121 Carnoustie Drive, Trophy Club, TX 76262
MLS# 21112447Listed by: STERLING REALTY CO - New
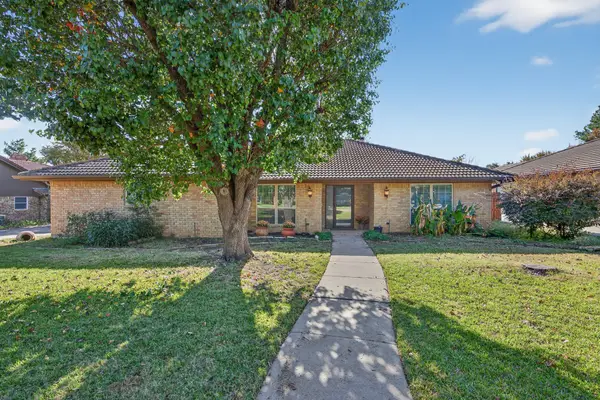 $535,000Active4 beds 3 baths2,464 sq. ft.
$535,000Active4 beds 3 baths2,464 sq. ft.1128 Sunset Drive, Trophy Club, TX 76262
MLS# 21099722Listed by: COLDWELL BANKER APEX, REALTORS - New
 $720,000Active5 beds 4 baths3,123 sq. ft.
$720,000Active5 beds 4 baths3,123 sq. ft.9 Sonora Drive, Trophy Club, TX 76262
MLS# 21109809Listed by: KELLER WILLIAMS REALTY-FM  $585,000Pending3 beds 2 baths2,341 sq. ft.
$585,000Pending3 beds 2 baths2,341 sq. ft.107 Greenhill Trail S, Trophy Club, TX 76262
MLS# 21105713Listed by: COMPASS RE TEXAS, LLC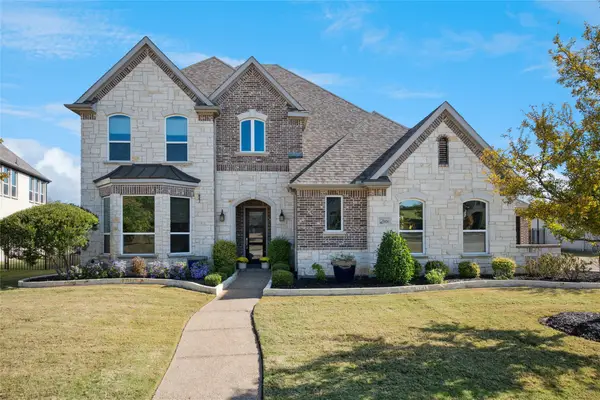 $1,250,000Active4 beds 5 baths4,053 sq. ft.
$1,250,000Active4 beds 5 baths4,053 sq. ft.504 Asheville Lane, Trophy Club, TX 76262
MLS# 21107685Listed by: SIGNATURE REALTY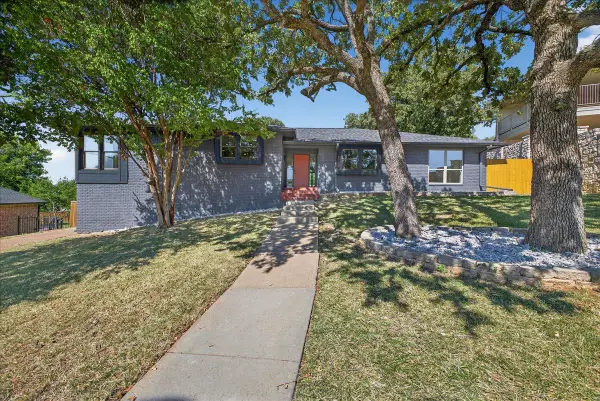 $849,000Active5 beds 4 baths3,690 sq. ft.
$849,000Active5 beds 4 baths3,690 sq. ft.250 Oak Hill Drive, Trophy Club, TX 76262
MLS# 21101000Listed by: PINNACLE REALTY ADVISORS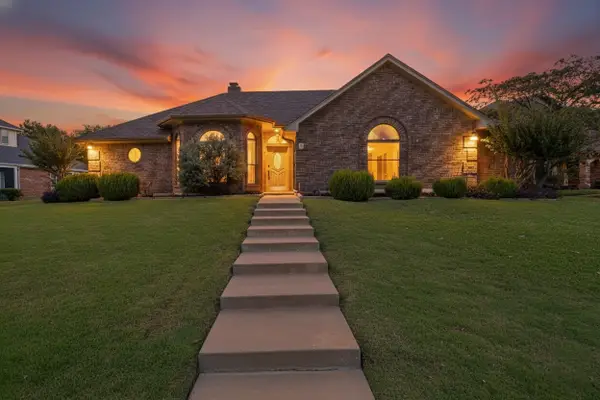 $580,000Active3 beds 3 baths2,288 sq. ft.
$580,000Active3 beds 3 baths2,288 sq. ft.7 Skyline Drive, Trophy Club, TX 76262
MLS# 21101104Listed by: TORRI REALTY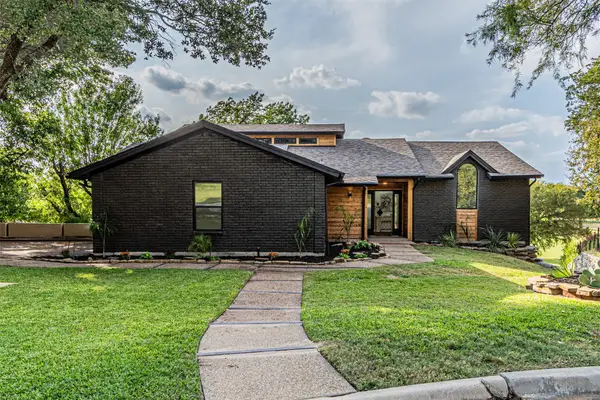 $875,000Active3 beds 2 baths3,015 sq. ft.
$875,000Active3 beds 2 baths3,015 sq. ft.227 Oak Hill Drive, Trophy Club, TX 76262
MLS# 21099555Listed by: MY CASTLE REALTY
