4 Chisos Court, Trophy Club, TX 76262
Local realty services provided by:Better Homes and Gardens Real Estate Rhodes Realty
Listed by: erica guest
Office: wm realty tx llc.
MLS#:20997669
Source:GDAR
Price summary
- Price:$418,000
- Price per sq. ft.:$236.29
About this home
Welcome to 4 Chisos Ct in the desirable Trophy Club with no HOA. This freshly painted 3 bedroom 2 bath home brick home is situated in a small cul-de-sac on a large lot offers an open floorplan. As you walk in you come into the bright filled with natural light opened formal living and dining on the right side and kitchen and breakfast area on the left all flows into the opened family room. The living room features a decorative wood panel on the bottom half of the walls, vaulted ceiling with 2 large arched windows with a brick veneer fireplace adds character. The eat-in kitchen features white crisp cabinets, granite counter top, stainless steel above range microwave, a slide-in stainless steel smooth top range and dishwasher and bar height counter that opens into the family room. The family room double french doors open to the side yard. The primary en-suite features a large vanity with granite countertop, dual sinks, jetted tub and standalone shower. This home has been freshly painted with neutral tone color, tile floor in the kitchen and bathroom, vinyl wood looking flooring throughout the living areas and carpet in the bedrooms. Located near HWY 114, Trophy Clubs local shopping, near parks and trails. Don't wait and schedule your showing now. Lawn is virtually enhanced and property virtually staged. Items will not appear to be at property.
Contact an agent
Home facts
- Year built:1986
- Listing ID #:20997669
- Added:133 day(s) ago
- Updated:November 22, 2025 at 12:41 PM
Rooms and interior
- Bedrooms:3
- Total bathrooms:2
- Full bathrooms:2
- Living area:1,769 sq. ft.
Heating and cooling
- Cooling:Central Air
- Heating:Central
Structure and exterior
- Roof:Composition
- Year built:1986
- Building area:1,769 sq. ft.
- Lot area:0.28 Acres
Schools
- High school:Byron Nelson
- Middle school:Medlin
- Elementary school:Lakeview
Finances and disclosures
- Price:$418,000
- Price per sq. ft.:$236.29
- Tax amount:$7,224
New listings near 4 Chisos Court
- Open Sun, 2 to 4pmNew
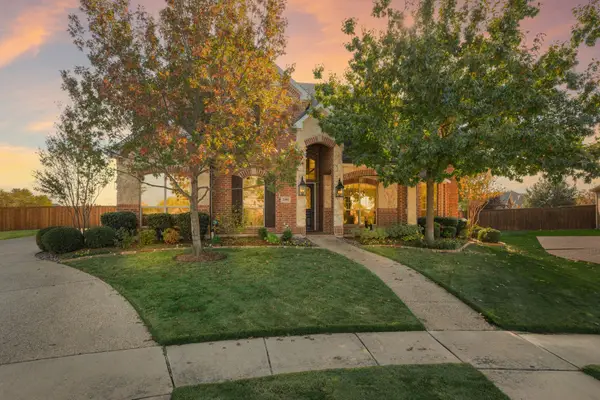 $1,100,000Active5 beds 4 baths4,408 sq. ft.
$1,100,000Active5 beds 4 baths4,408 sq. ft.2401 Strathfield Lane, Trophy Club, TX 76262
MLS# 21106265Listed by: C21 FINE HOMES JUDGE FITE - New
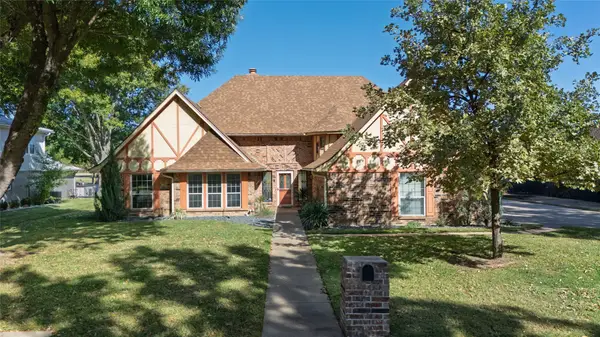 $895,900Active3 beds 4 baths2,966 sq. ft.
$895,900Active3 beds 4 baths2,966 sq. ft.121 Carnoustie Drive, Trophy Club, TX 76262
MLS# 21112447Listed by: STERLING REALTY CO - New
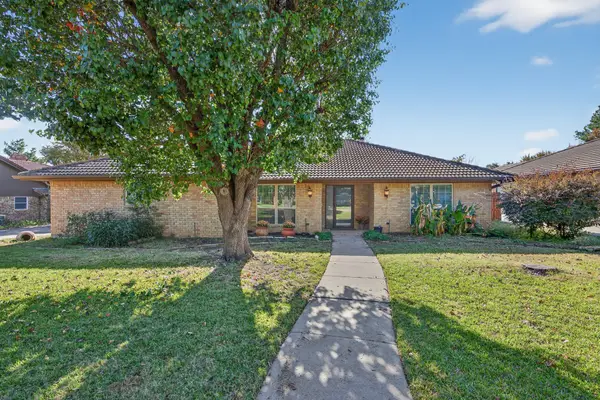 $535,000Active4 beds 3 baths2,464 sq. ft.
$535,000Active4 beds 3 baths2,464 sq. ft.1128 Sunset Drive, Trophy Club, TX 76262
MLS# 21099722Listed by: COLDWELL BANKER APEX, REALTORS - Open Sun, 1 to 3pmNew
 $720,000Active5 beds 4 baths3,123 sq. ft.
$720,000Active5 beds 4 baths3,123 sq. ft.9 Sonora Drive, Trophy Club, TX 76262
MLS# 21109809Listed by: KELLER WILLIAMS REALTY-FM  $585,000Pending3 beds 2 baths2,341 sq. ft.
$585,000Pending3 beds 2 baths2,341 sq. ft.107 Greenhill Trail S, Trophy Club, TX 76262
MLS# 21105713Listed by: COMPASS RE TEXAS, LLC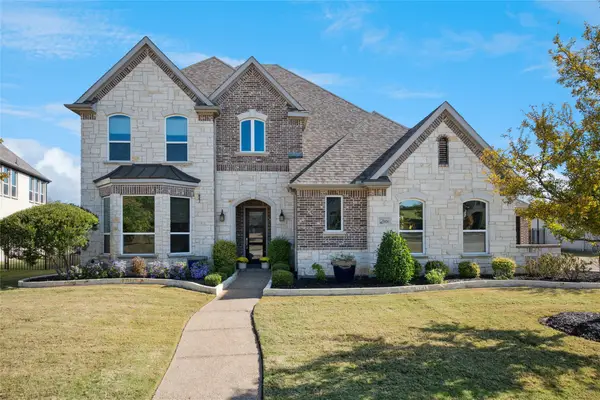 $1,250,000Active4 beds 5 baths4,053 sq. ft.
$1,250,000Active4 beds 5 baths4,053 sq. ft.504 Asheville Lane, Trophy Club, TX 76262
MLS# 21107685Listed by: SIGNATURE REALTY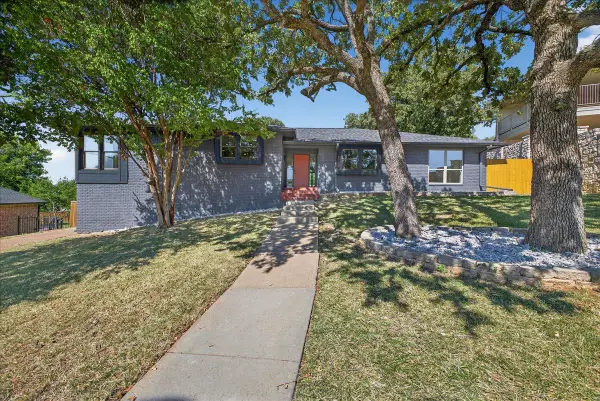 $849,000Active5 beds 4 baths3,690 sq. ft.
$849,000Active5 beds 4 baths3,690 sq. ft.250 Oak Hill Drive, Trophy Club, TX 76262
MLS# 21101000Listed by: PINNACLE REALTY ADVISORS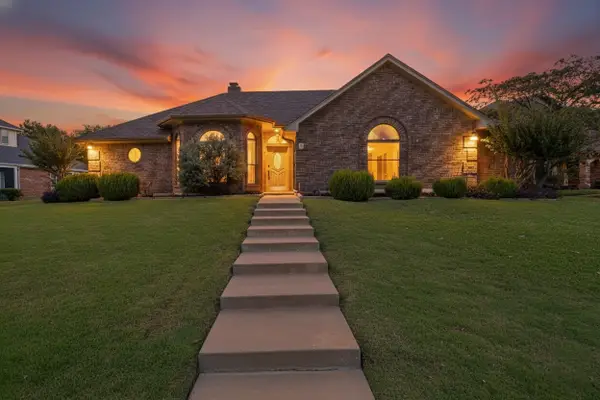 $580,000Active3 beds 3 baths2,288 sq. ft.
$580,000Active3 beds 3 baths2,288 sq. ft.7 Skyline Drive, Trophy Club, TX 76262
MLS# 21101104Listed by: TORRI REALTY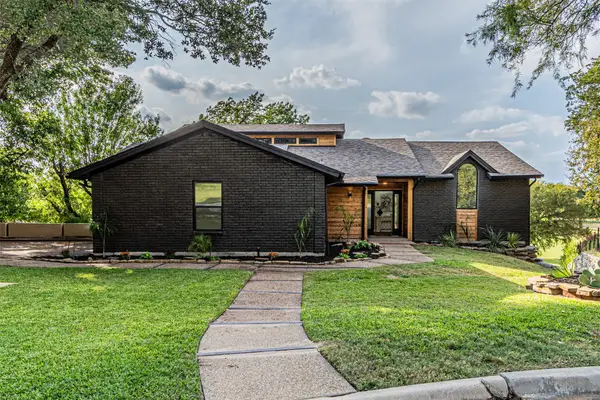 $875,000Active3 beds 2 baths3,015 sq. ft.
$875,000Active3 beds 2 baths3,015 sq. ft.227 Oak Hill Drive, Trophy Club, TX 76262
MLS# 21099555Listed by: MY CASTLE REALTY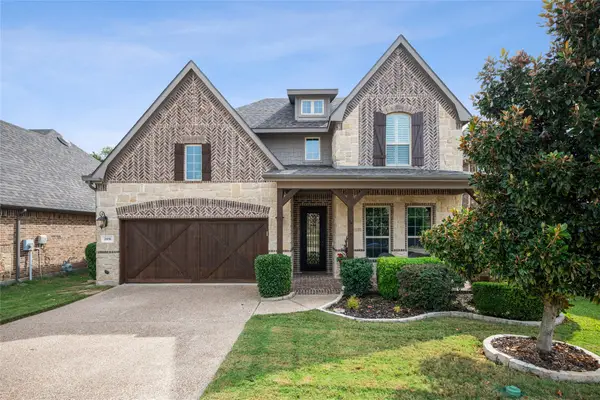 $749,900Active3 beds 4 baths2,774 sq. ft.
$749,900Active3 beds 4 baths2,774 sq. ft.2816 Sheffield Drive, Trophy Club, TX 76262
MLS# 21096685Listed by: KELLER WILLIAMS REALTY
