287 E Concord Farm Ln S #1, Draper, UT 84020
Local realty services provided by:Better Homes and Gardens Real Estate Momentum
287 E Concord Farm Ln S #1,Draper, UT 84020
$1,299,900
- 4 Beds
- 4 Baths
- 4,522 sq. ft.
- Single family
- Active
Listed by: sandy ewing, desiree eddy
Office: primed real estate llc.
MLS#:2105831
Source:SL
Price summary
- Price:$1,299,900
- Price per sq. ft.:$287.46
- Monthly HOA dues:$126
About this home
Welcome to Concord Lane in Draper.A stunning BRAND NEW home designed for modern living. This 4 bedroom, 4 bathroom masterpiece offers 4500 sq of thoughtfully crafted space, blending style, comfort, and efficiency. Step into an open-concept floor plan featuring high ceilings, abundant natural light, and premium finishes. The gourmet kitchen is a chef's dream, boasting custom cabinetry, quartz countertops, a large island, wall ovens, and a large pantry. The primary suite is a true retreat with a spa-inspired ensuite bathroom, double vanity, and a spacious walk-in closet. Built with quality and energy efficiency in mind, this home includes a balcony facing Wasatch Mountains engineered to hold a hot tub. The beautifully landscaped yard and covered patio offer the perfect setting for relaxation or entertaining. There are only a few homes available in this new community that are each curated with beautiful finishes. This exceptional home is ready to move in NOW!!!. Do not miss the opportunity to make it yours!
Contact an agent
Home facts
- Year built:2025
- Listing ID #:2105831
- Added:269 day(s) ago
- Updated:November 15, 2025 at 12:19 AM
Rooms and interior
- Bedrooms:4
- Total bathrooms:4
- Full bathrooms:2
- Half bathrooms:1
- Living area:4,522 sq. ft.
Heating and cooling
- Cooling:Central Air
- Heating:Forced Air, Gas: Central
Structure and exterior
- Roof:Asphalt, Pitched
- Year built:2025
- Building area:4,522 sq. ft.
- Lot area:0.14 Acres
Schools
- High school:Corner Canyon
- Middle school:Draper Park
- Elementary school:Willow Springs
Utilities
- Water:Culinary, Water Connected
- Sewer:Sewer Connected, Sewer: Connected
Finances and disclosures
- Price:$1,299,900
- Price per sq. ft.:$287.46
- Tax amount:$1
New listings near 287 E Concord Farm Ln S #1
- New
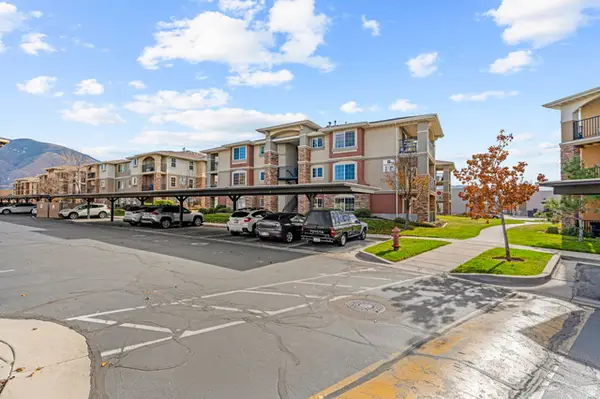 $363,000Active3 beds 2 baths1,191 sq. ft.
$363,000Active3 beds 2 baths1,191 sq. ft.196 E Spencer Peak Way #D6, Draper, UT 84020
MLS# 2123046Listed by: EQUITY REAL ESTATE (PREMIER ELITE) - Open Sat, 11:30am to 2pmNew
 $955,000Active4 beds 4 baths3,556 sq. ft.
$955,000Active4 beds 4 baths3,556 sq. ft.14712 S Glacial Peak Dr S, Draper, UT 84020
MLS# 2122877Listed by: UTAH HOME REALTY - New
 $850,000Active4 beds 3 baths3,597 sq. ft.
$850,000Active4 beds 3 baths3,597 sq. ft.14726 S Snow Blossom Way E, Draper (UT Cnty), UT 84020
MLS# 2122976Listed by: WINDERMERE REAL ESTATE (DRAPER) - Open Sat, 1 to 5pmNew
 $1,800,000Active5 beds 5 baths5,277 sq. ft.
$1,800,000Active5 beds 5 baths5,277 sq. ft.2412 E Bear Hills Dr S, Draper, UT 84020
MLS# 2122768Listed by: SUMMIT SOTHEBY'S INTERNATIONAL REALTY - Open Sat, 11:30am to 12:30pmNew
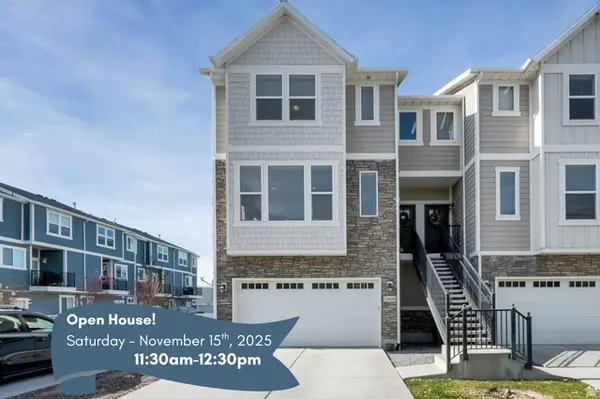 $450,000Active3 beds 3 baths1,900 sq. ft.
$450,000Active3 beds 3 baths1,900 sq. ft.13434 S Yellow Cliff Dr, Draper, UT 84020
MLS# 2122436Listed by: CENTURY 21 EVEREST - Open Sat, 11am to 1pmNew
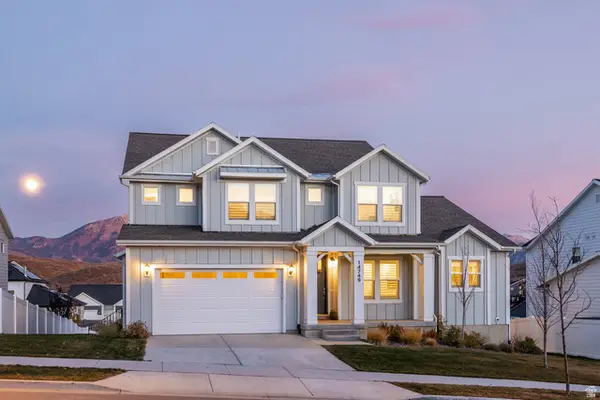 $1,250,000Active4 beds 3 baths5,033 sq. ft.
$1,250,000Active4 beds 3 baths5,033 sq. ft.14749 S Springtime Rd #620, Draper (UT Cnty), UT 84020
MLS# 2122582Listed by: SUMMIT SOTHEBY'S INTERNATIONAL REALTY - New
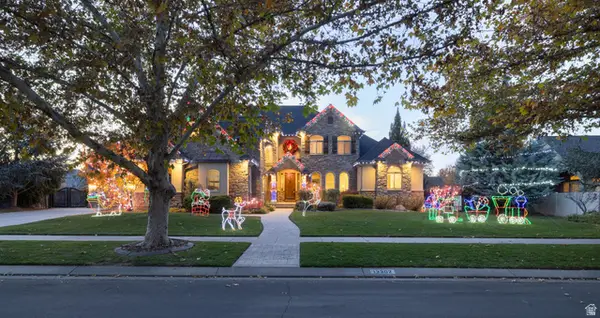 $1,979,000Active6 beds 5 baths6,522 sq. ft.
$1,979,000Active6 beds 5 baths6,522 sq. ft.13302 S Corner Wood Dr, Draper, UT 84020
MLS# 2122248Listed by: BERKSHIRE HATHAWAY HOMESERVICES UTAH PROPERTIES (SALT LAKE) - Open Sat, 11am to 3pmNew
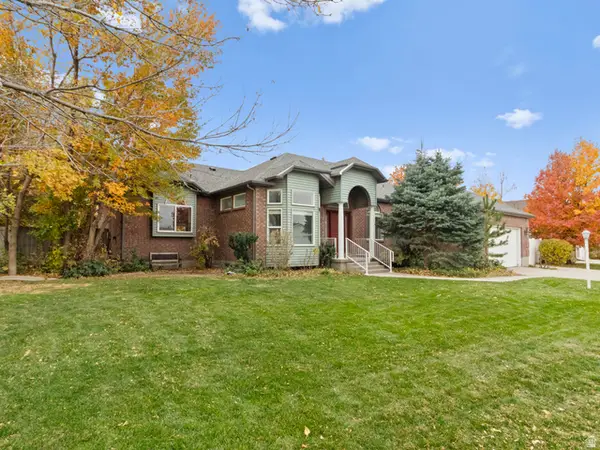 $939,900Active5 beds 3 baths4,011 sq. ft.
$939,900Active5 beds 3 baths4,011 sq. ft.1422 E Cherry Canyon Way, Draper, UT 84020
MLS# 2122079Listed by: EQUITY REAL ESTATE (PREMIER ELITE) - New
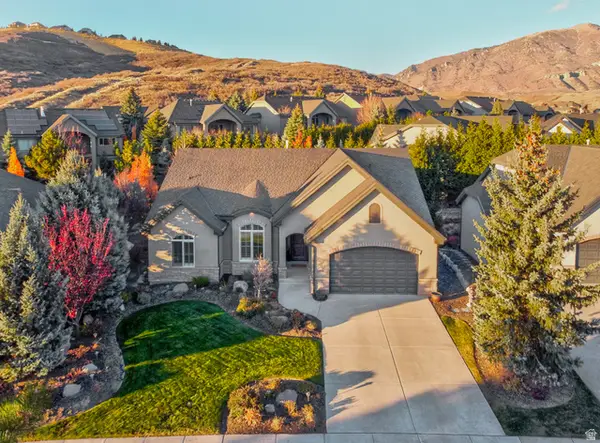 $989,900Active5 beds 3 baths4,317 sq. ft.
$989,900Active5 beds 3 baths4,317 sq. ft.2209 E Viscaya Dr, Draper, UT 84020
MLS# 2121960Listed by: CENTURY 21 EVEREST - New
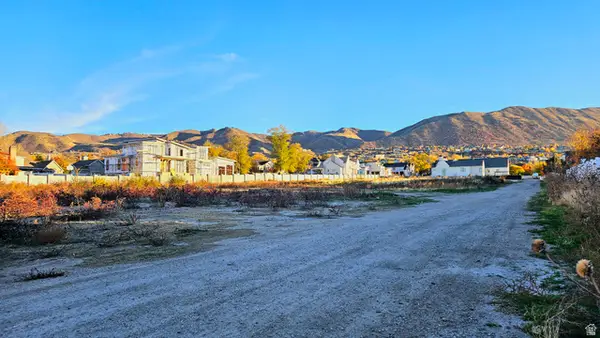 $2,200,000Active2.45 Acres
$2,200,000Active2.45 Acres516 E 13800 S, Draper, UT 84020
MLS# 2121957Listed by: UTAH'S WISE CHOICE REAL ESTATE
