1555 E Winward Dr, Holladay, UT 84117
Local realty services provided by:Better Homes and Gardens Real Estate Momentum
1555 E Winward Dr,Holladay, UT 84117
$825,000
- 3 Beds
- 2 Baths
- 1,827 sq. ft.
- Single family
- Active
Listed by:alex votruba
Office:douglas knight & associates
MLS#:2110529
Source:SL
Price summary
- Price:$825,000
- Price per sq. ft.:$451.56
About this home
Experience one-level living in Holladay's highly sought-after Cottonwood Club neighborhood. Situated on a quiet street, this turn-key rambler offers seamless indoor-outdoor living. Inside, the open floor plan impresses with original hardwood floors and fully renovated spaces. The thoughtfully designed kitchen showcases rich wood cabinets, a breakfast bar, extensive quartz countertops, and stainless-steel appliances. Renovated bathrooms feature ceramic tile floors, chrome fixtures, new vanities, a relaxing bathtub, and a walk-in shower with European glass. Step outside, where the best may truly be yet to come. Enjoy spectacular views of the Wasatch Range from the front porch or retreat to the backyard. Here, an enormous covered patio overlooks the private and meticulously landscaped backyard and is equipped with ceiling fans and retractable sunshades for all-season comfort. A significant bonus is the oversized two-car garage structure (952 sq. ft.), which includes a finished studio. Complete with heating, cooling, and a closet, this versatile studio area is perfect for a private guest room, home office or fitness space. This oasis is located moments from top schools, local shops, restaurants, highway access, and world-renowned canyon recreation. Verification: Buyer is responsible for verifying all listing information, including square feet and acreage, to buyer's own satisfaction. All information herein is deemed reliable but is not guaranteed.
Contact an agent
Home facts
- Year built:1956
- Listing ID #:2110529
- Added:50 day(s) ago
- Updated:October 30, 2025 at 11:06 AM
Rooms and interior
- Bedrooms:3
- Total bathrooms:2
- Full bathrooms:1
- Living area:1,827 sq. ft.
Heating and cooling
- Cooling:Central Air
- Heating:Forced Air
Structure and exterior
- Roof:Asphalt
- Year built:1956
- Building area:1,827 sq. ft.
- Lot area:0.23 Acres
Schools
- High school:Cottonwood
- Middle school:Bonneville
- Elementary school:Spring Lane
Utilities
- Water:Culinary, Water Connected
- Sewer:Sewer Connected, Sewer: Connected, Sewer: Public
Finances and disclosures
- Price:$825,000
- Price per sq. ft.:$451.56
- Tax amount:$4,123
New listings near 1555 E Winward Dr
- New
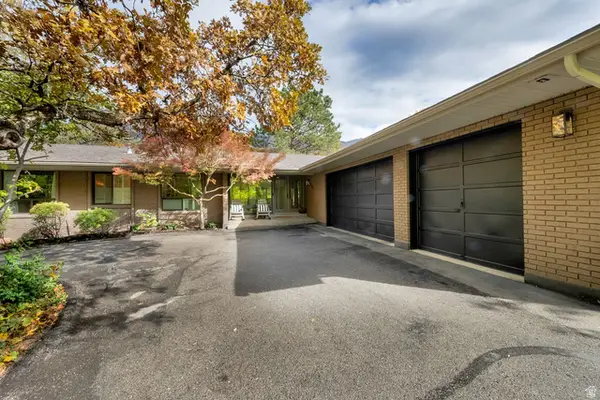 $2,100,000Active6 beds 4 baths5,380 sq. ft.
$2,100,000Active6 beds 4 baths5,380 sq. ft.6299 S Van Cott Rd, Holladay, UT 84121
MLS# 2120055Listed by: CENTURY 21 EVEREST - New
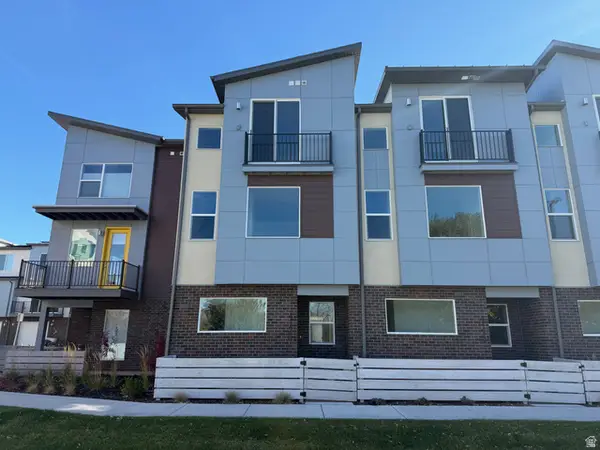 $519,900Active2 beds 3 baths1,559 sq. ft.
$519,900Active2 beds 3 baths1,559 sq. ft.4126 S Winder Ward Dr #2-123, Millcreek, UT 84124
MLS# 2119901Listed by: GARBETT HOMES - New
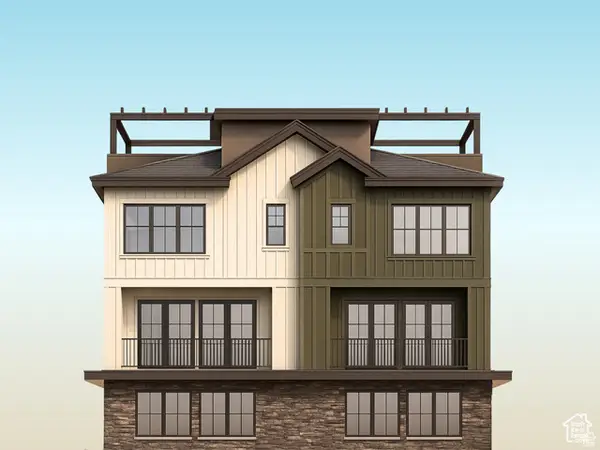 $774,900Active3 beds 3 baths1,870 sq. ft.
$774,900Active3 beds 3 baths1,870 sq. ft.1752 E Water Pine Ct #107, Holladay, UT 84117
MLS# 2119256Listed by: REAL BROKER, LLC (DRAPER) - New
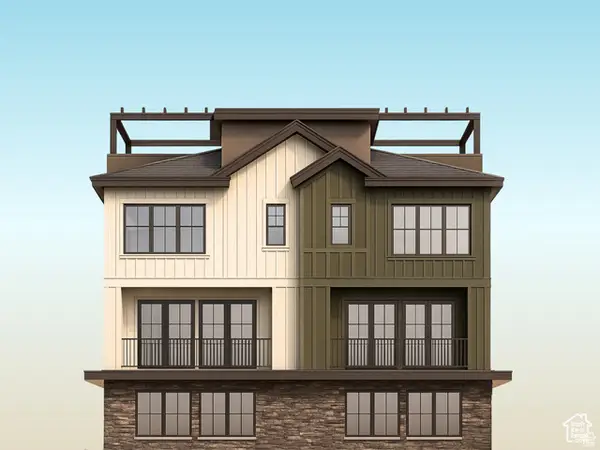 $774,900Active3 beds 3 baths1,870 sq. ft.
$774,900Active3 beds 3 baths1,870 sq. ft.1756 E Water Pine Ct #106, Holladay, UT 84117
MLS# 2119263Listed by: REAL BROKER, LLC (DRAPER) 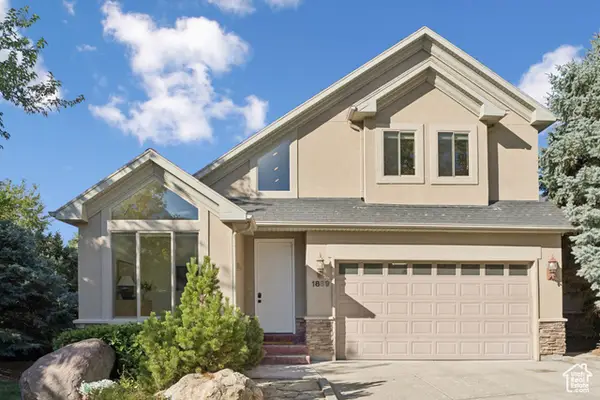 $799,900Pending4 beds 4 baths3,722 sq. ft.
$799,900Pending4 beds 4 baths3,722 sq. ft.1889 E 4500 S, Holladay, UT 84117
MLS# 2119173Listed by: BERKSHIRE HATHAWAY HOMESERVICES UTAH PROPERTIES (SALT LAKE)- New
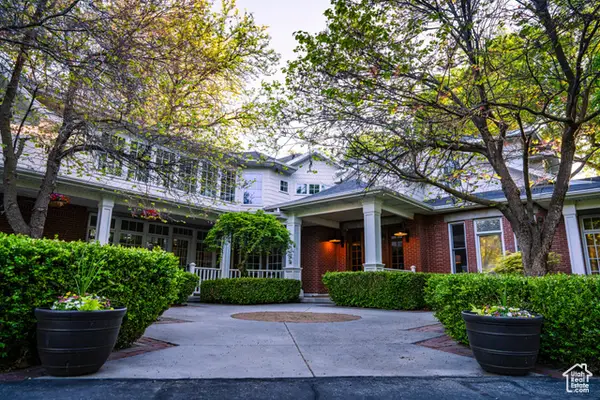 $5,000,000Active7 beds 10 baths11,018 sq. ft.
$5,000,000Active7 beds 10 baths11,018 sq. ft.1734 E Spring Ln, Holladay, UT 84117
MLS# 2119073Listed by: REAL BROKER, LLC 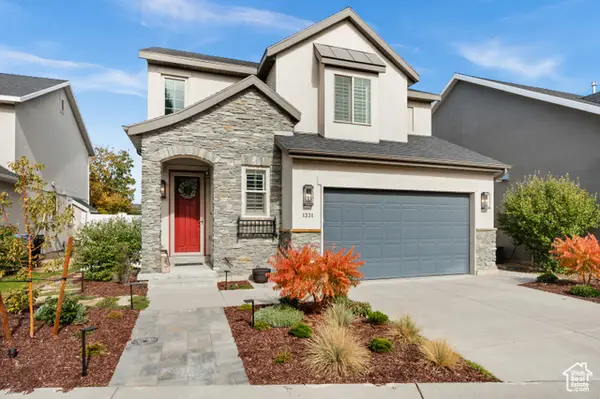 $725,000Pending3 beds 3 baths2,000 sq. ft.
$725,000Pending3 beds 3 baths2,000 sq. ft.1331 E Foxmont Ln S, Holladay, UT 84117
MLS# 2119076Listed by: WINDERMERE REAL ESTATE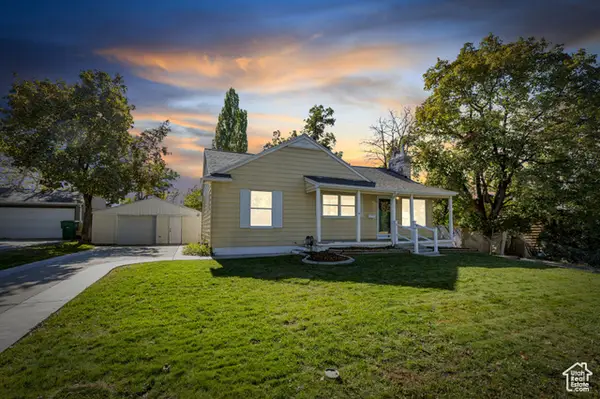 $589,700Pending4 beds 2 baths2,028 sq. ft.
$589,700Pending4 beds 2 baths2,028 sq. ft.3044 E Delsa Dr, Salt Lake City, UT 84124
MLS# 2118980Listed by: ZANDER REAL ESTATE TEAM PLLC- Open Sun, 1 to 4pmNew
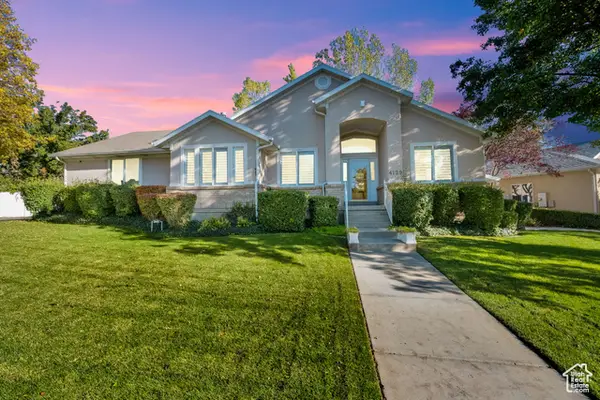 $899,900Active6 beds 3 baths3,536 sq. ft.
$899,900Active6 beds 3 baths3,536 sq. ft.4129 S Colt Haven Cir, Salt Lake City, UT 84124
MLS# 2118933Listed by: CENTURY 21 EVEREST - New
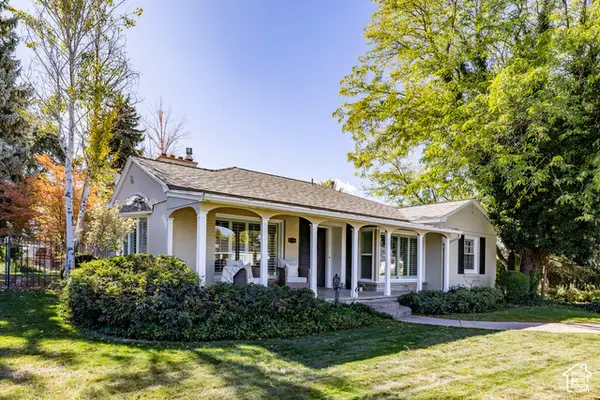 $1,350,000Active4 beds 3 baths3,116 sq. ft.
$1,350,000Active4 beds 3 baths3,116 sq. ft.1840 E Grover Ln S, Salt Lake City, UT 84124
MLS# 2118845Listed by: SUMMIT SOTHEBY'S INTERNATIONAL REALTY
