8496 N Tiffany Ln, Lake Point, UT 84074
Local realty services provided by:Better Homes and Gardens Real Estate Momentum
8496 N Tiffany Ln,Lake Point, UT 84074
$665,000
- 5 Beds
- 4 Baths
- 3,485 sq. ft.
- Single family
- Active
Listed by: stacie kimberley
Office: coldwell banker realty (union heights)
MLS#:2116439
Source:SL
Price summary
- Price:$665,000
- Price per sq. ft.:$190.82
- Monthly HOA dues:$15
About this home
This gorgeous property offers 3,485 square feet of living space and sits on .19 acres. The home features five bedrooms, three and a half bathrooms, two kitchens, three living areas/den and boasts a spacious layout with abundant natural light throughout along with sweeping mountain views! The primary bedroom features a spacious bathroom with ample vanity space, a custom closet and bright lighting. The modern kitchen with the open floor plan allows for great entertaining time! The hardwood flooring in the living areas creates a warm and inviting atmosphere. The lower-level basement floors are concrete with a brilliant finish! The home's neutral color palette allows for easy customization to suit individual preferences. The spacious backyard offers scenic mountain views and ample parking space as well as RV parking with A 50 AMP RV hook-up. The well-maintained exterior and modern home design contribute to the overall appeal of this incredible property. Located just 17 miles from Salt Lake City's limits, this is the perfect location for anyone who wants a rural home residence and can still experience all of the benefits of being 25 minutes from the heart of Downtown Salt Lake City and all it has to offer! Agent is related to the seller.
Contact an agent
Home facts
- Year built:2022
- Listing ID #:2116439
- Added:45 day(s) ago
- Updated:November 23, 2025 at 12:04 PM
Rooms and interior
- Bedrooms:5
- Total bathrooms:4
- Full bathrooms:2
- Half bathrooms:1
- Living area:3,485 sq. ft.
Heating and cooling
- Cooling:Central Air
- Heating:Forced Air, Gas: Central
Structure and exterior
- Roof:Asphalt
- Year built:2022
- Building area:3,485 sq. ft.
- Lot area:0.18 Acres
Schools
- High school:Stansbury
- Middle school:Clarke N Johnsen
- Elementary school:Old Mill
Utilities
- Water:Culinary, Water Connected
- Sewer:Sewer Connected, Sewer: Connected, Sewer: Public
Finances and disclosures
- Price:$665,000
- Price per sq. ft.:$190.82
- Tax amount:$241
New listings near 8496 N Tiffany Ln
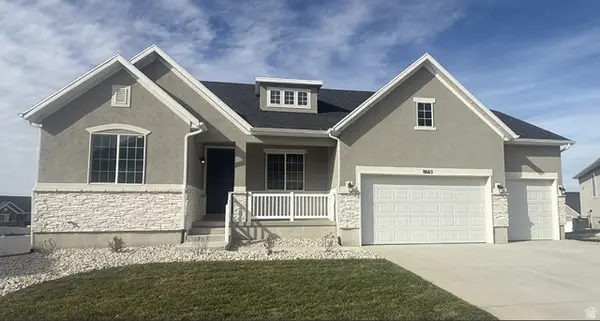 $689,990Pending3 beds 4 baths4,516 sq. ft.
$689,990Pending3 beds 4 baths4,516 sq. ft.8665 Halloran Ct #1325, Lake Point, UT 84074
MLS# 2123707Listed by: RICHMOND AMERICAN HOMES OF UTAH, INC- New
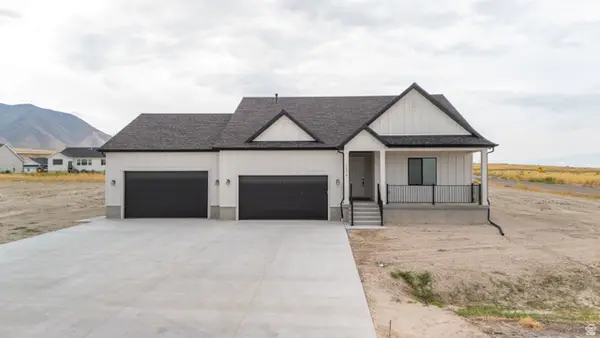 $879,900Active3 beds 2 baths3,863 sq. ft.
$879,900Active3 beds 2 baths3,863 sq. ft.1214 E Highline Rd #208, Lake Point, UT 84074
MLS# 2122927Listed by: CENTURY 21 EVEREST 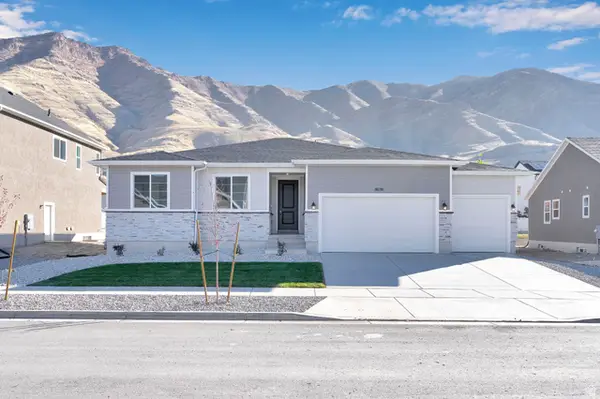 $604,990Active3 beds 3 baths3,399 sq. ft.
$604,990Active3 beds 3 baths3,399 sq. ft.8638 N Halloran Ct #1329, Lake Point, UT 84074
MLS# 2120629Listed by: RICHMOND AMERICAN HOMES OF UTAH, INC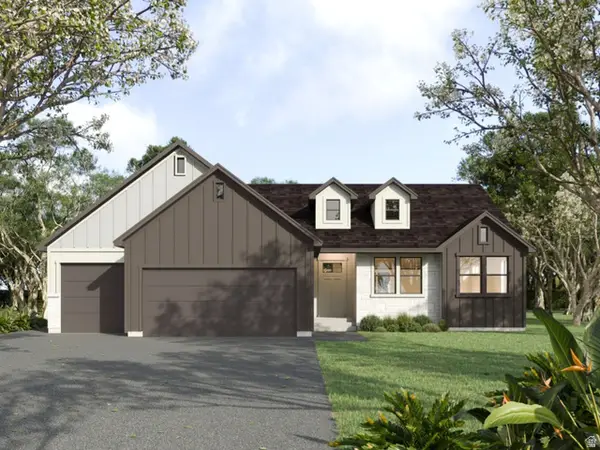 $759,900Active3 beds 3 baths3,807 sq. ft.
$759,900Active3 beds 3 baths3,807 sq. ft.8035 N Park Meadow Ln #2, Lake Point, UT 84074
MLS# 2120316Listed by: EQUITY REAL ESTATE (TOOELE)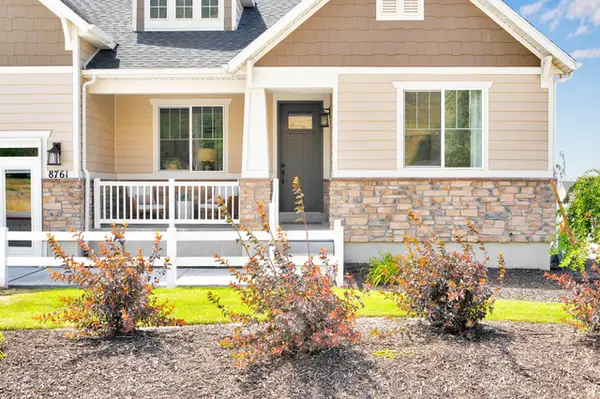 $975,000Active7 beds 6 baths4,965 sq. ft.
$975,000Active7 beds 6 baths4,965 sq. ft.8761 N Lakeshore Dr #1203, Lake Point, UT 84074
MLS# 2120361Listed by: RICHMOND AMERICAN HOMES OF UTAH, INC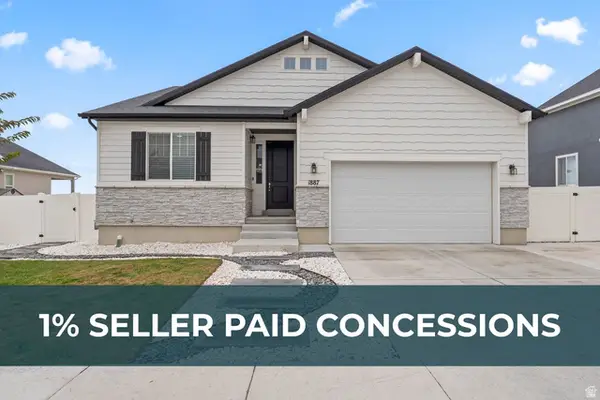 $565,000Active5 beds 3 baths3,090 sq. ft.
$565,000Active5 beds 3 baths3,090 sq. ft.1887 E Rock Hollow Rd, Lake Point, UT 84074
MLS# 2120101Listed by: KW SOUTH VALLEY KELLER WILLIAMS $719,900Pending5 beds 3 baths3,767 sq. ft.
$719,900Pending5 beds 3 baths3,767 sq. ft.1950 Pebble Cir, Lake Point, UT 84074
MLS# 2120012Listed by: SUN KEY REALTY LLC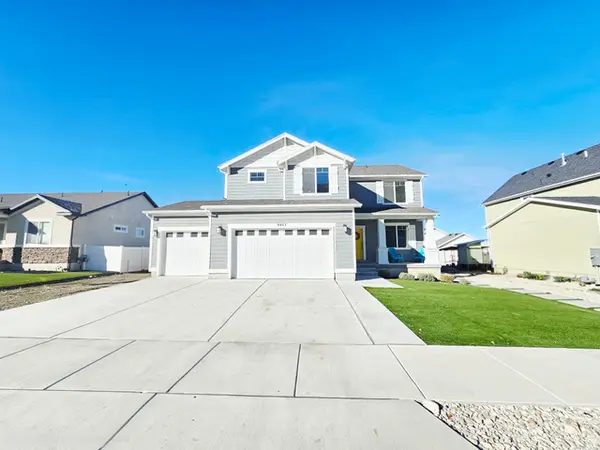 $629,990Active6 beds 4 baths3,249 sq. ft.
$629,990Active6 beds 4 baths3,249 sq. ft.8483 N Colette St, Lake Point, UT 84074
MLS# 2120015Listed by: EQUITY REAL ESTATE (ADVANTAGE)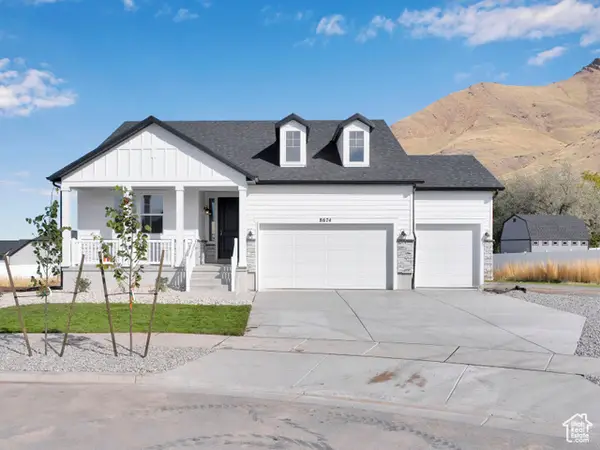 $599,990Active3 beds 2 baths3,064 sq. ft.
$599,990Active3 beds 2 baths3,064 sq. ft.8674 N Halloran Ct #1327, Lake Point, UT 84074
MLS# 2118654Listed by: RICHMOND AMERICAN HOMES OF UTAH, INC
