1662 24th St, Ogden, UT 84403
Local realty services provided by:Better Homes and Gardens Real Estate Momentum
Upcoming open houses
- Sat, Nov 1511:00 am - 02:00 pm
Listed by: jennifer hortin
Office: exit realty advantage
MLS#:2122344
Source:SL
Price summary
- Price:$449,000
- Price per sq. ft.:$221.84
About this home
GRAND OPENING OPEN HOUSE ON SATURDAY NOV. 15th, Welcome to this charming East Bench rambler on a quiet, tree-lined street. This 3-bed, 2-bath home features new windows, new exterior doors, a new furnace, a new water heater, and a freshly updated basement apartment with its own separate entrance, kitchen, bedroom, bath, and west-side walkout-ideal for added living space or guest use. The main level offers bright, inviting rooms with a large front window, dining area, and an open-feel kitchen with high-end solid wood cabinets, generous storage, and backyard views. Two bedrooms and a full bath complete the main floor. Enjoy a fully fenced yard with mature trees, a detached 1-car garage, and a covered carport. Shared laundry and a private backyard add convenience. Located near the 22nd Street Trailhead, Weber State University, downtown Ogden, and Historic 25th Street, with quick access to outdoor recreation. Fiber available. Includes 3D tour and video tour.
Contact an agent
Home facts
- Year built:1949
- Listing ID #:2122344
- Added:1 day(s) ago
- Updated:November 13, 2025 at 12:31 PM
Rooms and interior
- Bedrooms:3
- Total bathrooms:2
- Full bathrooms:2
- Living area:2,024 sq. ft.
Heating and cooling
- Cooling:Central Air
- Heating:Forced Air
Structure and exterior
- Roof:Metal
- Year built:1949
- Building area:2,024 sq. ft.
- Lot area:0.17 Acres
Schools
- High school:Ogden
- Middle school:Mount Ogden
- Elementary school:Polk
Utilities
- Water:Culinary, Water Connected
- Sewer:Sewer Connected, Sewer: Connected
Finances and disclosures
- Price:$449,000
- Price per sq. ft.:$221.84
- Tax amount:$3,000
New listings near 1662 24th St
- Open Sat, 12 to 2pmNew
 $415,000Active3 beds 2 baths1,775 sq. ft.
$415,000Active3 beds 2 baths1,775 sq. ft.4215 Gramercy Ave, Ogden, UT 84403
MLS# 2122441Listed by: SUMMIT SOTHEBY'S INTERNATIONAL REALTY - New
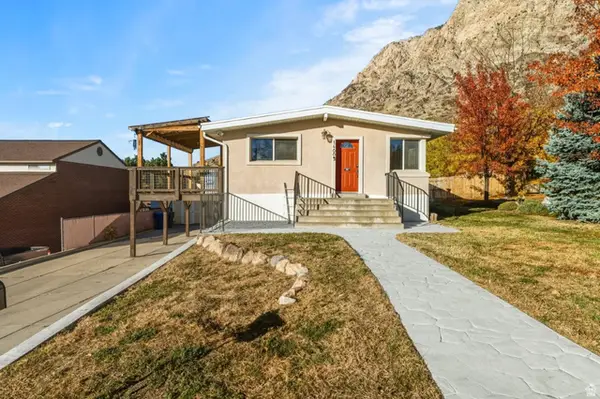 $440,000Active4 beds 2 baths2,100 sq. ft.
$440,000Active4 beds 2 baths2,100 sq. ft.1488 Douglas St, Ogden, UT 84404
MLS# 2122395Listed by: RIDGELINE REALTY  $679,000Pending5 beds 3 baths2,478 sq. ft.
$679,000Pending5 beds 3 baths2,478 sq. ft.1570 E Maddies Cv, Ogden, UT 84404
MLS# 2122354Listed by: KW SUCCESS KELLER WILLIAMS REALTY- Open Sat, 12 to 2pmNew
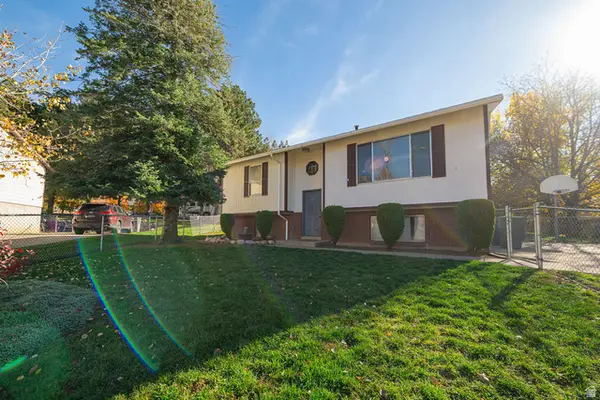 $400,000Active4 beds 2 baths1,888 sq. ft.
$400,000Active4 beds 2 baths1,888 sq. ft.1023 E 950 N, Ogden, UT 84404
MLS# 2122341Listed by: REAL BROKER, LLC - New
 $675,000Active4 beds 3 baths3,745 sq. ft.
$675,000Active4 beds 3 baths3,745 sq. ft.3059 N 2825 W, Ogden, UT 84404
MLS# 2122302Listed by: RANLIFE REAL ESTATE INC - New
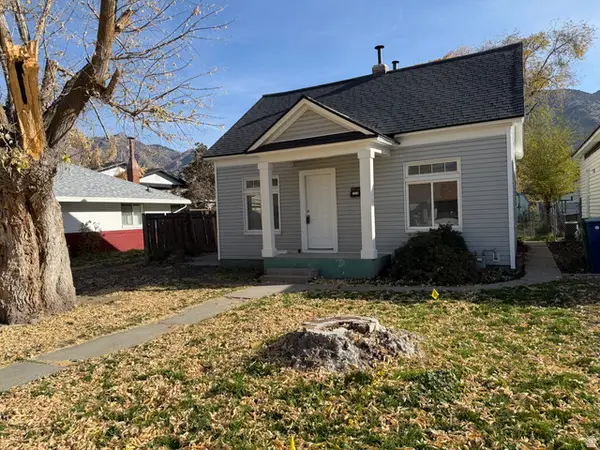 $289,900Active2 beds 1 baths740 sq. ft.
$289,900Active2 beds 1 baths740 sq. ft.2224 S Eccles Ave, Ogden, UT 84401
MLS# 2122277Listed by: SURV REAL ESTATE INC - Open Fri, 12 to 5pmNew
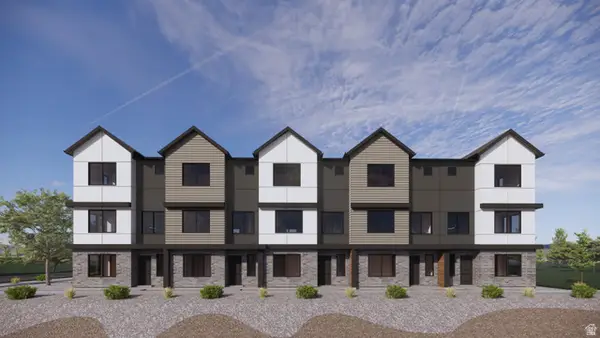 $424,990Active4 beds 3 baths1,857 sq. ft.
$424,990Active4 beds 3 baths1,857 sq. ft.437 14th St #105, Ogden, UT 84404
MLS# 2122218Listed by: D.R. HORTON, INC - New
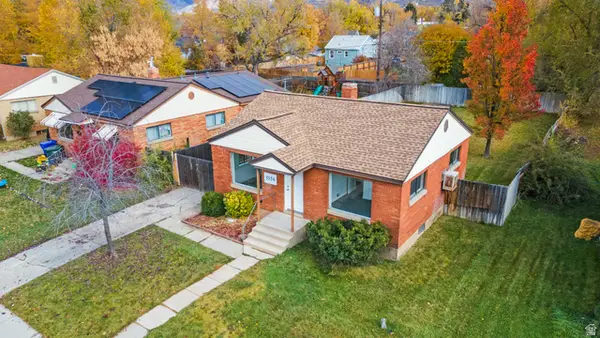 $365,000Active4 beds 2 baths1,620 sq. ft.
$365,000Active4 beds 2 baths1,620 sq. ft.3556 Orchard Ave, Ogden, UT 84403
MLS# 2122142Listed by: REALTY ONE GROUP SIGNATURE - Open Sat, 12 to 2pmNew
 $615,000Active4 beds 3 baths2,184 sq. ft.
$615,000Active4 beds 3 baths2,184 sq. ft.1258 W 1050 N, Farr West, UT 84404
MLS# 2122121Listed by: BERKSHIRE HATHAWAY HOMESERVICES UTAH PROPERTIES (SO OGDEN)
