3059 N 2825 W, Ogden, UT 84404
Local realty services provided by:Better Homes and Gardens Real Estate Momentum
Listed by: braydon slauson, brayden lewis
Office: ranlife real estate inc
MLS#:2122302
Source:SL
Price summary
- Price:$675,000
- Price per sq. ft.:$180.24
- Monthly HOA dues:$55
About this home
Legitimately better than new! This 1 year old home is one of the few properties in this community with a fully fenced and professionally landscaped backyard ready for you, your kids and pets to enjoy! But wait, theres more, a portion of the basement is finished with a Bedroom and Full Bathroom with a dedicated walkout entrance. Outstanding Grand Family Room with Vaulted Ceilings, Wall of Windows, Modern Fireplace and Upgraded Solid Flooring. Open Concept with the Designer Kitchen. Ceiling Height Cabinets, Solid Surface Countertops, Stainless Steel Appliances and Closet Pantry. Tranquil Primary Bedroom with Tray Ceiling Details and Attached En Suite Spa like Bathroom. Complete with Dual Sink Vanity, Separate Soaking Tub and Step in Glass Shower, and Massive Walk in Closet. Two Additional Main Level Bedrooms and Hall Bathroom. Room to grow in the Unfinished basement area. Extra Tall 2 Car Garage. Expansive Covered Patio. Perfect Location Just a few minutes to Willard Bay, Main Roads and Access to I-15. Square footage figures are provided as a courtesy estimate only. Buyer is advised to obtain an independent measurement.
Contact an agent
Home facts
- Year built:2024
- Listing ID #:2122302
- Added:1 day(s) ago
- Updated:November 13, 2025 at 12:31 PM
Rooms and interior
- Bedrooms:4
- Total bathrooms:3
- Full bathrooms:3
- Living area:3,745 sq. ft.
Heating and cooling
- Cooling:Central Air
- Heating:Forced Air
Structure and exterior
- Roof:Asphalt
- Year built:2024
- Building area:3,745 sq. ft.
- Lot area:0.26 Acres
Schools
- High school:Fremont
- Middle school:Wahlquist
- Elementary school:Silver Ridge
Utilities
- Water:Culinary, Secondary, Water Connected
- Sewer:Sewer Connected, Sewer: Connected, Sewer: Public
Finances and disclosures
- Price:$675,000
- Price per sq. ft.:$180.24
- Tax amount:$3,881
New listings near 3059 N 2825 W
- Open Sat, 12 to 2pmNew
 $415,000Active3 beds 2 baths1,775 sq. ft.
$415,000Active3 beds 2 baths1,775 sq. ft.4215 Gramercy Ave, Ogden, UT 84403
MLS# 2122441Listed by: SUMMIT SOTHEBY'S INTERNATIONAL REALTY - New
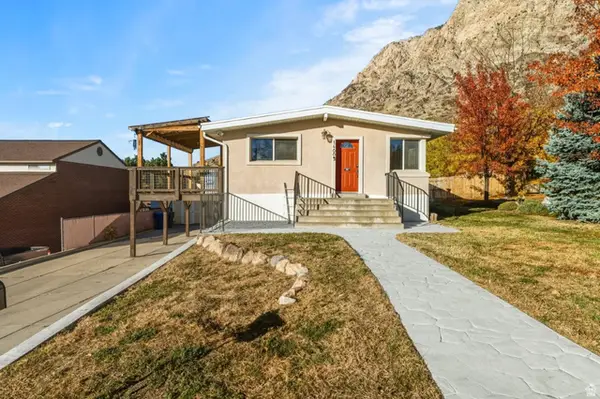 $440,000Active4 beds 2 baths2,100 sq. ft.
$440,000Active4 beds 2 baths2,100 sq. ft.1488 Douglas St, Ogden, UT 84404
MLS# 2122395Listed by: RIDGELINE REALTY  $679,000Pending5 beds 3 baths2,478 sq. ft.
$679,000Pending5 beds 3 baths2,478 sq. ft.1570 E Maddies Cv, Ogden, UT 84404
MLS# 2122354Listed by: KW SUCCESS KELLER WILLIAMS REALTY- Open Sat, 12 to 2pmNew
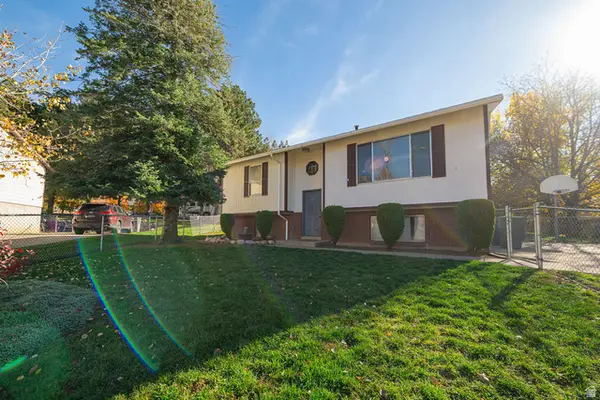 $400,000Active4 beds 2 baths1,888 sq. ft.
$400,000Active4 beds 2 baths1,888 sq. ft.1023 E 950 N, Ogden, UT 84404
MLS# 2122341Listed by: REAL BROKER, LLC - Open Sat, 11am to 2pmNew
 $449,000Active3 beds 2 baths2,024 sq. ft.
$449,000Active3 beds 2 baths2,024 sq. ft.1662 24th St, Ogden, UT 84403
MLS# 2122344Listed by: EXIT REALTY ADVANTAGE - New
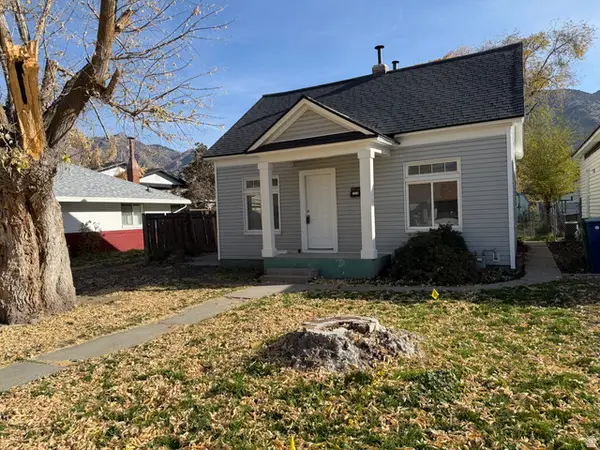 $289,900Active2 beds 1 baths740 sq. ft.
$289,900Active2 beds 1 baths740 sq. ft.2224 S Eccles Ave, Ogden, UT 84401
MLS# 2122277Listed by: SURV REAL ESTATE INC - Open Fri, 12 to 5pmNew
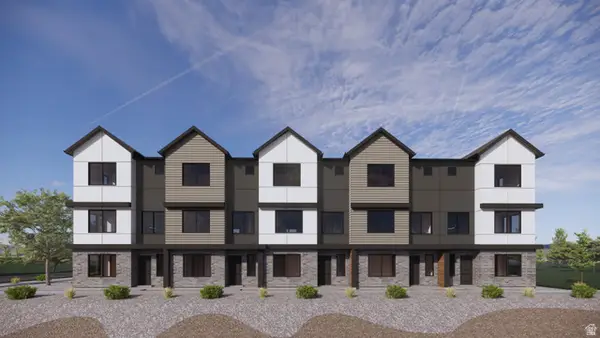 $424,990Active4 beds 3 baths1,857 sq. ft.
$424,990Active4 beds 3 baths1,857 sq. ft.437 14th St #105, Ogden, UT 84404
MLS# 2122218Listed by: D.R. HORTON, INC - New
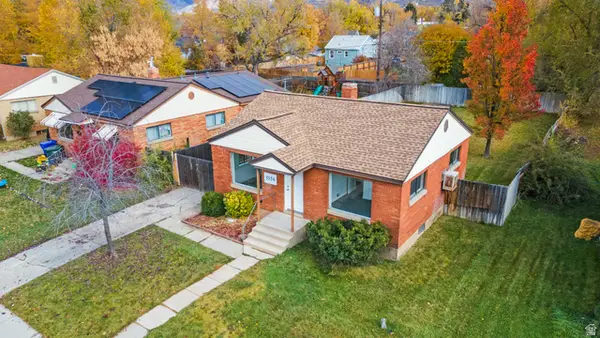 $365,000Active4 beds 2 baths1,620 sq. ft.
$365,000Active4 beds 2 baths1,620 sq. ft.3556 Orchard Ave, Ogden, UT 84403
MLS# 2122142Listed by: REALTY ONE GROUP SIGNATURE - Open Sat, 12 to 2pmNew
 $615,000Active4 beds 3 baths2,184 sq. ft.
$615,000Active4 beds 3 baths2,184 sq. ft.1258 W 1050 N, Farr West, UT 84404
MLS# 2122121Listed by: BERKSHIRE HATHAWAY HOMESERVICES UTAH PROPERTIES (SO OGDEN)
