4215 Gramercy Ave, Ogden, UT 84403
Local realty services provided by:Better Homes and Gardens Real Estate Momentum
Upcoming open houses
- Sat, Nov 1512:00 pm - 02:00 pm
Listed by: april sweigart
Office: summit sotheby's international realty
MLS#:2122441
Source:SL
Price summary
- Price:$415,000
- Price per sq. ft.:$233.8
About this home
Welcome to this beautifully maintained Ogden Bi-level home featuring 3 spacious bedrooms and 2 bathrooms. Enjoy mountain views from the comfort of your own home. The fully fenced backyard offers privacy and a wonderful space for outdoor activities, complete with a covered patio with fan perfect for relaxing or entertaining guests. Recent updates include a brand new roof, fascia and rain gutters(2024), all new windows (2022), updated light fixtures throughout, and a full security system with two cameras for peace of mind. The encapsulated crawl space adds to the home's energy efficiency and durability. Additional upgrades include a gas furnace and A/C both installed in 2022, ensuring comfort year-round, and appliances such as the stove, dishwasher, and refrigerator replaced in 2021. Seller will pay for a Home Warranty up to $800 with a full price Offer. This move-in-ready home offers all these features and more-don't miss your chance to make it yours! Square footage figures are provided as a courtesy estimate only and were obtained from tax records. Buyer is advised to obtain an independent measurement.
Contact an agent
Home facts
- Year built:1959
- Listing ID #:2122441
- Added:1 day(s) ago
- Updated:November 13, 2025 at 07:54 PM
Rooms and interior
- Bedrooms:3
- Total bathrooms:2
- Full bathrooms:1
- Living area:1,775 sq. ft.
Heating and cooling
- Cooling:Central Air
- Heating:Forced Air, Gas: Central
Structure and exterior
- Roof:Asphalt
- Year built:1959
- Building area:1,775 sq. ft.
- Lot area:0.18 Acres
Schools
- High school:Bonneville
- Middle school:South Ogden
- Elementary school:Burch Creek
Utilities
- Water:Culinary, Secondary, Water Connected
- Sewer:Sewer Connected, Sewer: Connected
Finances and disclosures
- Price:$415,000
- Price per sq. ft.:$233.8
- Tax amount:$2,608
New listings near 4215 Gramercy Ave
- New
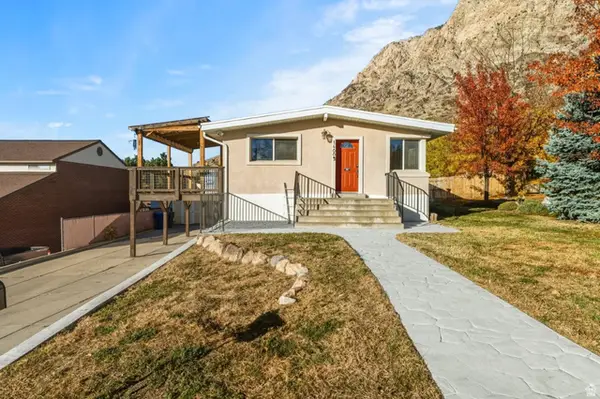 $440,000Active4 beds 2 baths2,100 sq. ft.
$440,000Active4 beds 2 baths2,100 sq. ft.1488 Douglas St, Ogden, UT 84404
MLS# 2122395Listed by: RIDGELINE REALTY  $679,000Pending5 beds 3 baths2,478 sq. ft.
$679,000Pending5 beds 3 baths2,478 sq. ft.1570 E Maddies Cv, Ogden, UT 84404
MLS# 2122354Listed by: KW SUCCESS KELLER WILLIAMS REALTY- Open Sat, 12 to 2pmNew
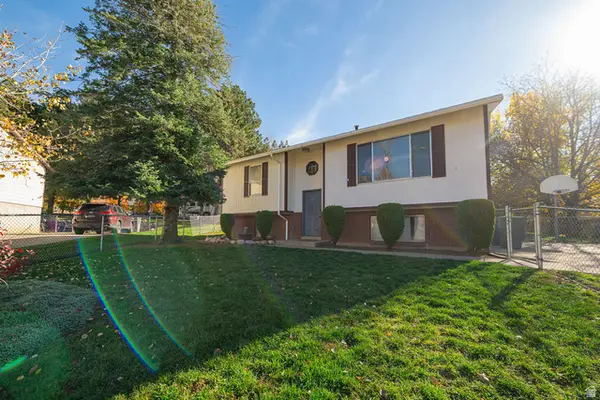 $400,000Active4 beds 2 baths1,888 sq. ft.
$400,000Active4 beds 2 baths1,888 sq. ft.1023 E 950 N, Ogden, UT 84404
MLS# 2122341Listed by: REAL BROKER, LLC - Open Sat, 11am to 2pmNew
 $449,000Active3 beds 2 baths2,024 sq. ft.
$449,000Active3 beds 2 baths2,024 sq. ft.1662 24th St, Ogden, UT 84403
MLS# 2122344Listed by: EXIT REALTY ADVANTAGE - New
 $675,000Active4 beds 3 baths3,745 sq. ft.
$675,000Active4 beds 3 baths3,745 sq. ft.3059 N 2825 W, Ogden, UT 84404
MLS# 2122302Listed by: RANLIFE REAL ESTATE INC - New
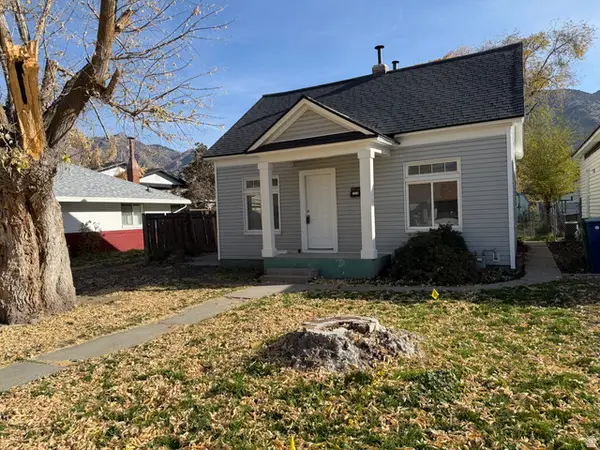 $289,900Active2 beds 1 baths740 sq. ft.
$289,900Active2 beds 1 baths740 sq. ft.2224 S Eccles Ave, Ogden, UT 84401
MLS# 2122277Listed by: SURV REAL ESTATE INC - Open Fri, 12 to 5pmNew
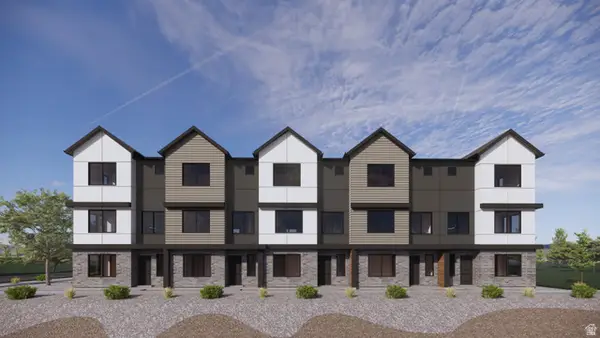 $424,990Active4 beds 3 baths1,857 sq. ft.
$424,990Active4 beds 3 baths1,857 sq. ft.437 14th St #105, Ogden, UT 84404
MLS# 2122218Listed by: D.R. HORTON, INC - New
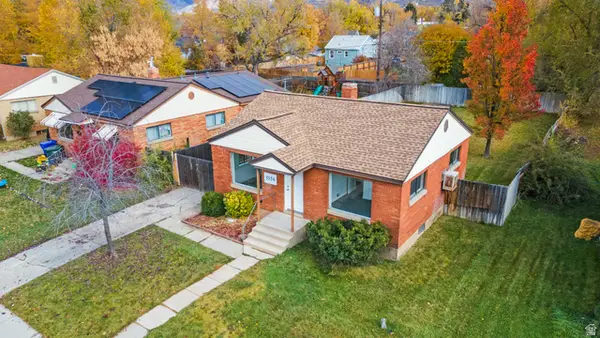 $365,000Active4 beds 2 baths1,620 sq. ft.
$365,000Active4 beds 2 baths1,620 sq. ft.3556 Orchard Ave, Ogden, UT 84403
MLS# 2122142Listed by: REALTY ONE GROUP SIGNATURE - Open Sat, 12 to 2pmNew
 $615,000Active4 beds 3 baths2,184 sq. ft.
$615,000Active4 beds 3 baths2,184 sq. ft.1258 W 1050 N, Farr West, UT 84404
MLS# 2122121Listed by: BERKSHIRE HATHAWAY HOMESERVICES UTAH PROPERTIES (SO OGDEN)
