1006 E 5600 S, Salt Lake City, UT 84121
Local realty services provided by:Better Homes and Gardens Real Estate Momentum
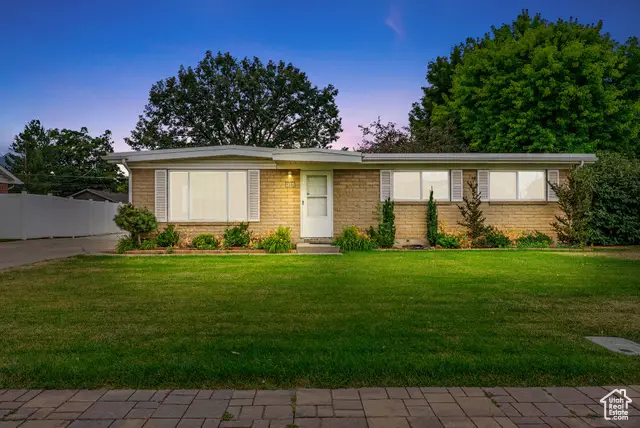
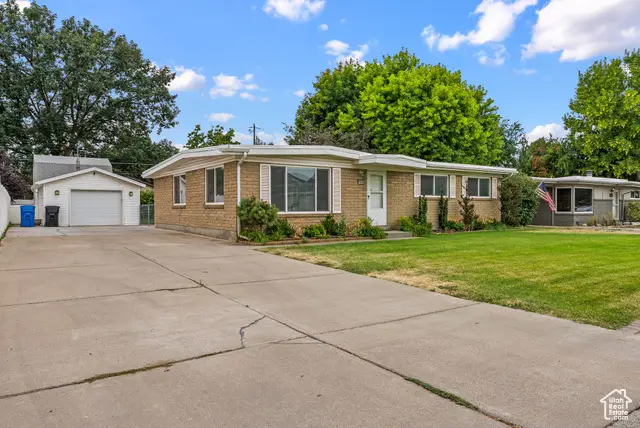
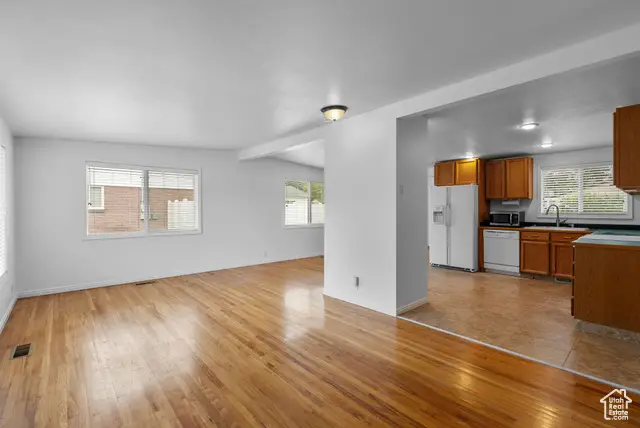
1006 E 5600 S,Salt Lake City, UT 84121
$499,999
- 2 Beds
- 2 Baths
- 1,185 sq. ft.
- Single family
- Active
Upcoming open houses
- Sat, Aug 3002:00 pm - 04:00 pm
Listed by:gian sexsmith
Office:coldwell banker realty (union heights)
MLS#:2107745
Source:SL
Price summary
- Price:$499,999
- Price per sq. ft.:$421.94
About this home
This charming 2-bedroom, 1.5-bath home sits on a spacious lot surrounded by mature trees and a beautifully landscaped yard. Enjoy the ease of single-level living with thoughtful updates, including fresh paint, new carpet, newer windows, and an 85% efficient furnace. A versatile detached building adds extra value-perfect as a workshop, home office, studio, or even a personal fitness space. Additional highlights include RV parking, a large lot, and quick access to I-215, making it easy to reach ski resorts, downtown, or the airport. Just minutes from shopping, dining, The Sports Mall, and Mick Riley Golf Course, this home offers both convenience and an unbeatable location. Don't miss this rare find! Square footage figures are provided as a courtesy estimate only and were obtained from county records. Buyer is advised to obtain an independent measurement.
Contact an agent
Home facts
- Year built:1956
- Listing Id #:2107745
- Added:1 day(s) ago
- Updated:August 28, 2025 at 11:04 AM
Rooms and interior
- Bedrooms:2
- Total bathrooms:2
- Full bathrooms:1
- Half bathrooms:1
- Living area:1,185 sq. ft.
Heating and cooling
- Cooling:Central Air
- Heating:Forced Air
Structure and exterior
- Roof:Membrane
- Year built:1956
- Building area:1,185 sq. ft.
- Lot area:0.23 Acres
Schools
- High school:Cottonwood
- Middle school:Bonneville
- Elementary school:Twin Peaks
Utilities
- Water:Culinary, Water Connected
- Sewer:Sewer Connected, Sewer: Connected
Finances and disclosures
- Price:$499,999
- Price per sq. ft.:$421.94
- Tax amount:$2,594
New listings near 1006 E 5600 S
- New
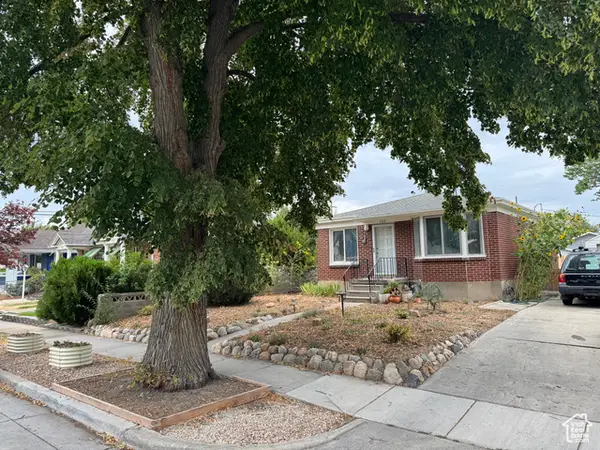 $450,000Active4 beds 2 baths1,764 sq. ft.
$450,000Active4 beds 2 baths1,764 sq. ft.727 Post St, Salt Lake City, UT 84104
MLS# 2107859Listed by: HOUSE 2 HOME REALTY PLLC - Open Sat, 11am to 1pmNew
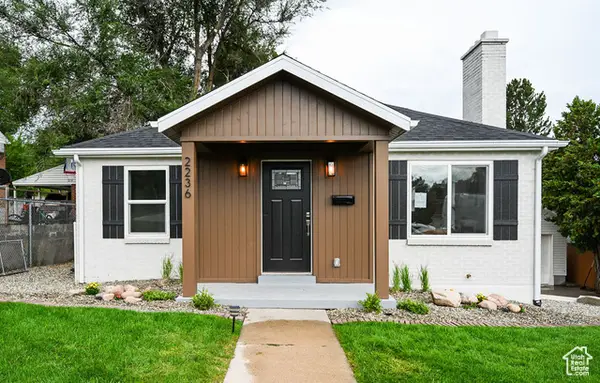 $874,900Active4 beds 3 baths2,093 sq. ft.
$874,900Active4 beds 3 baths2,093 sq. ft.2236 E Vimont Ave, Salt Lake City, UT 84109
MLS# 2107768Listed by: KW UTAH REALTORS KELLER WILLIAMS - New
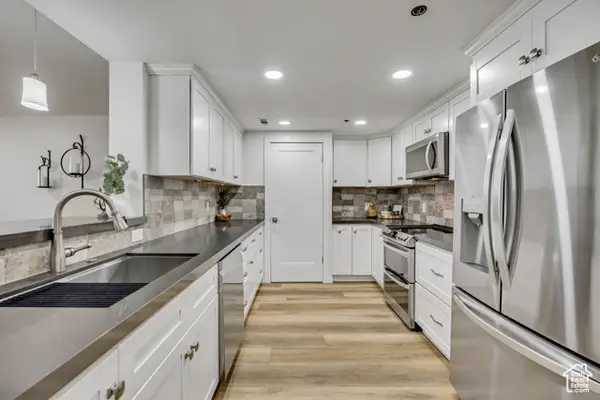 $440,000Active1 beds 2 baths926 sq. ft.
$440,000Active1 beds 2 baths926 sq. ft.44 W Broadway #704, Salt Lake City, UT 84101
MLS# 2107781Listed by: EQUITY REAL ESTATE (ADVANTAGE) - New
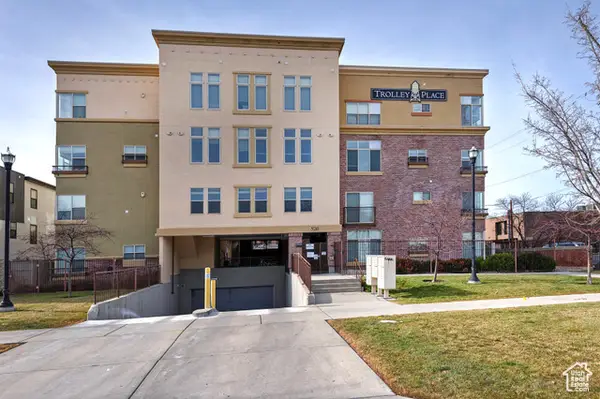 $448,000Active2 beds 2 baths1,096 sq. ft.
$448,000Active2 beds 2 baths1,096 sq. ft.520 S 500 E #305, Salt Lake City, UT 84102
MLS# 2107785Listed by: COLDWELL BANKER REALTY (SALT LAKE-SUGAR HOUSE) - Open Sat, 11am to 1:30pmNew
 $406,900Active3 beds 1 baths984 sq. ft.
$406,900Active3 beds 1 baths984 sq. ft.663 S 900 W, Salt Lake City, UT 84104
MLS# 2107727Listed by: PRESIDIO REAL ESTATE (SOUTH VALLEY) - New
 $900,000Active4 beds 3 baths2,776 sq. ft.
$900,000Active4 beds 3 baths2,776 sq. ft.1117 S 1800 E, Salt Lake City, UT 84108
MLS# 2107667Listed by: PLUMB & COMPANY REALTORS LLP - New
 $565,000Active2 beds 2 baths2,072 sq. ft.
$565,000Active2 beds 2 baths2,072 sq. ft.939 S Donner Way #308, Salt Lake City, UT 84108
MLS# 2107669Listed by: WINDERMERE REAL ESTATE (SUGARHOUSE) - New
 $1,029,000Active3 beds 3 baths2,596 sq. ft.
$1,029,000Active3 beds 3 baths2,596 sq. ft.1970 E Logan Ave, Salt Lake City, UT 84108
MLS# 2107639Listed by: THE GROUP REAL ESTATE, LLC - Open Sat, 11am to 1pmNew
 $475,000Active4 beds 2 baths1,778 sq. ft.
$475,000Active4 beds 2 baths1,778 sq. ft.1189 W 900 S, Salt Lake City, UT 84104
MLS# 2107648Listed by: BERKSHIRE HATHAWAY HOMESERVICES UTAH PROPERTIES (SALT LAKE)
