939 S Donner Way #308, Salt Lake City, UT 84108
Local realty services provided by:Better Homes and Gardens Real Estate Momentum
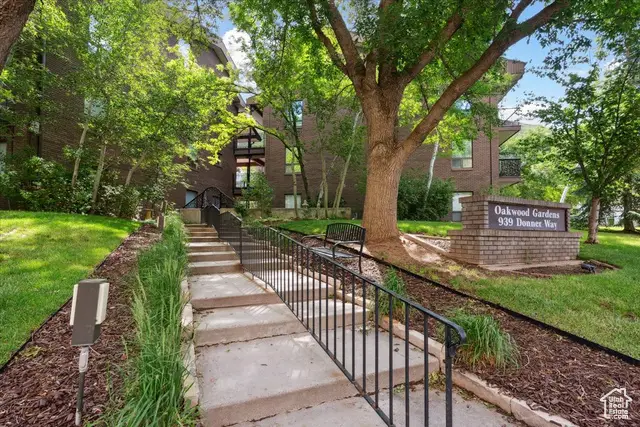
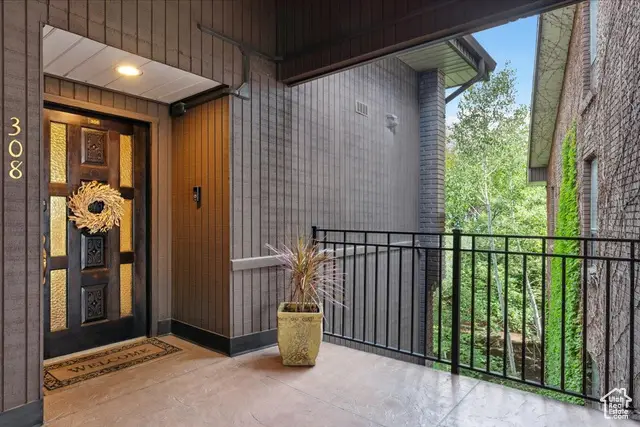
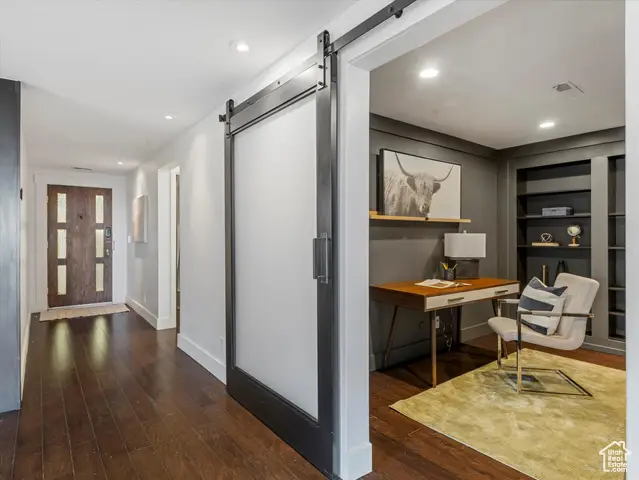
939 S Donner Way #308,Salt Lake City, UT 84108
$565,000
- 2 Beds
- 2 Baths
- 2,072 sq. ft.
- Condominium
- Active
Listed by:jim s bringhurst
Office:windermere real estate (sugarhouse)
MLS#:2107669
Source:SL
Price summary
- Price:$565,000
- Price per sq. ft.:$272.68
- Monthly HOA dues:$1,157
About this home
Tastefully remodeled top floor - end unit Condo ideally located near the mouth of scenic Emigration Canyon. This modern & open space is perfect for entertaining. Featuring a gourmet kitchen with large island, solid surface counter tops, farm house sink, SS appliances including a fridge, dishwasher, double ovens & new convection stove top with hood. Other features include: Hardwood floors, new electrostatic air filter, new thermostat, newer paint, window treatment (darkening shade). The upstairs lofted Primary Suite is accompanied by a large bathroom with a free standing tub, separate shower and laundry area as well as a ample closet space and a bonus room. Enjoy easy access to hiking and biking trails, as well as close proximity to the University, downtown, and the Wasatch foothills. Sq footage is based on previous listings and appraisal and is provided as a courtesy. Buyer to verify all information.
Contact an agent
Home facts
- Year built:1972
- Listing Id #:2107669
- Added:1 day(s) ago
- Updated:August 28, 2025 at 11:04 AM
Rooms and interior
- Bedrooms:2
- Total bathrooms:2
- Full bathrooms:2
- Living area:2,072 sq. ft.
Heating and cooling
- Cooling:Central Air
- Heating:Forced Air, Hydronic
Structure and exterior
- Roof:Asphalt
- Year built:1972
- Building area:2,072 sq. ft.
- Lot area:0.01 Acres
Schools
- High school:East
- Middle school:Clayton
- Elementary school:Indian Hills
Utilities
- Water:Culinary, Water Connected
- Sewer:Sewer Connected, Sewer: Connected, Sewer: Public
Finances and disclosures
- Price:$565,000
- Price per sq. ft.:$272.68
- Tax amount:$2,903
New listings near 939 S Donner Way #308
- Open Sat, 11am to 1pmNew
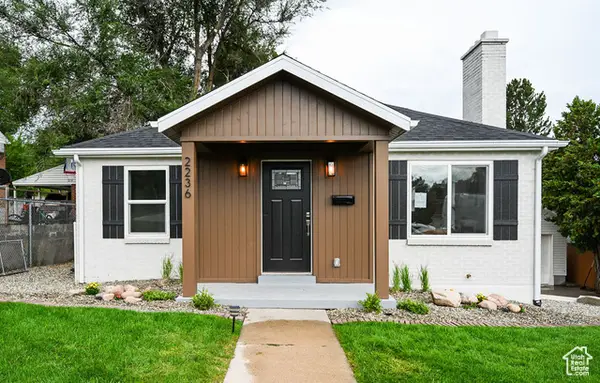 $874,900Active4 beds 3 baths2,093 sq. ft.
$874,900Active4 beds 3 baths2,093 sq. ft.2236 E Vimont Ave, Salt Lake City, UT 84109
MLS# 2107768Listed by: KW UTAH REALTORS KELLER WILLIAMS - New
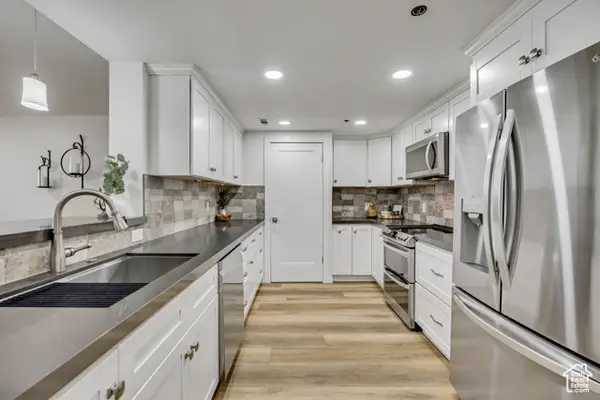 $440,000Active1 beds 2 baths926 sq. ft.
$440,000Active1 beds 2 baths926 sq. ft.44 W Broadway #704, Salt Lake City, UT 84101
MLS# 2107781Listed by: EQUITY REAL ESTATE (ADVANTAGE) - New
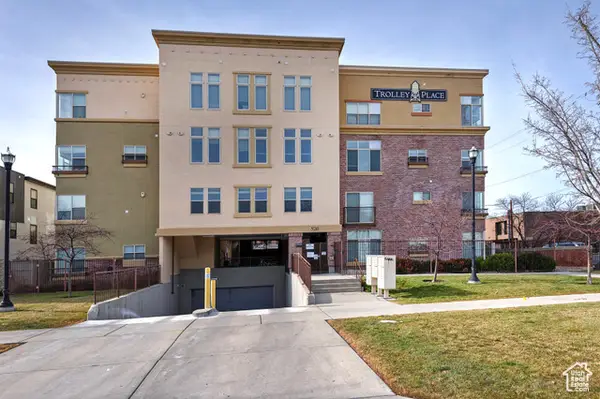 $448,000Active2 beds 2 baths1,096 sq. ft.
$448,000Active2 beds 2 baths1,096 sq. ft.520 S 500 E #305, Salt Lake City, UT 84102
MLS# 2107785Listed by: COLDWELL BANKER REALTY (SALT LAKE-SUGAR HOUSE) - Open Sat, 11am to 1:30pmNew
 $406,900Active3 beds 1 baths984 sq. ft.
$406,900Active3 beds 1 baths984 sq. ft.663 S 900 W, Salt Lake City, UT 84104
MLS# 2107727Listed by: PRESIDIO REAL ESTATE (SOUTH VALLEY) - Open Sat, 2 to 4pmNew
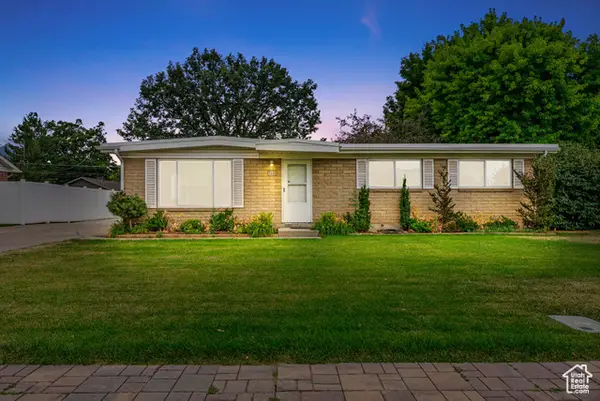 $499,999Active2 beds 2 baths1,185 sq. ft.
$499,999Active2 beds 2 baths1,185 sq. ft.1006 E 5600 S, Salt Lake City, UT 84121
MLS# 2107745Listed by: COLDWELL BANKER REALTY (UNION HEIGHTS) - New
 $900,000Active4 beds 3 baths2,776 sq. ft.
$900,000Active4 beds 3 baths2,776 sq. ft.1117 S 1800 E, Salt Lake City, UT 84108
MLS# 2107667Listed by: PLUMB & COMPANY REALTORS LLP - New
 $1,029,000Active3 beds 3 baths2,596 sq. ft.
$1,029,000Active3 beds 3 baths2,596 sq. ft.1970 E Logan Ave, Salt Lake City, UT 84108
MLS# 2107639Listed by: THE GROUP REAL ESTATE, LLC - Open Sat, 11am to 1pmNew
 $475,000Active4 beds 2 baths1,778 sq. ft.
$475,000Active4 beds 2 baths1,778 sq. ft.1189 W 900 S, Salt Lake City, UT 84104
MLS# 2107648Listed by: BERKSHIRE HATHAWAY HOMESERVICES UTAH PROPERTIES (SALT LAKE) - New
 $1,550,000Active5 beds 4 baths3,411 sq. ft.
$1,550,000Active5 beds 4 baths3,411 sq. ft.2259 E Hubbard Ave, Salt Lake City, UT 84108
MLS# 2107621Listed by: SUMMIT SOTHEBY'S INTERNATIONAL REALTY
