520 S 500 E #305, Salt Lake City, UT 84102
Local realty services provided by:Better Homes and Gardens Real Estate Momentum
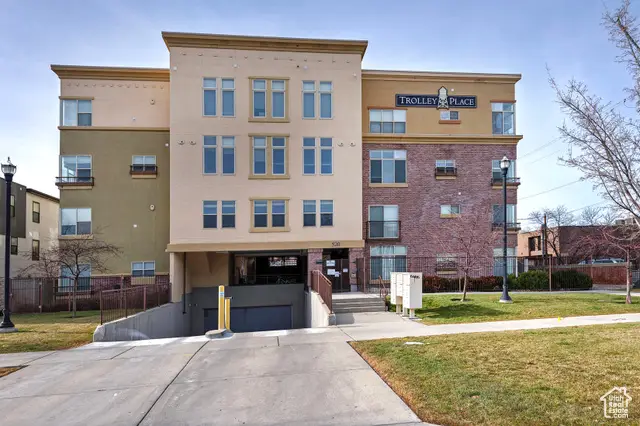
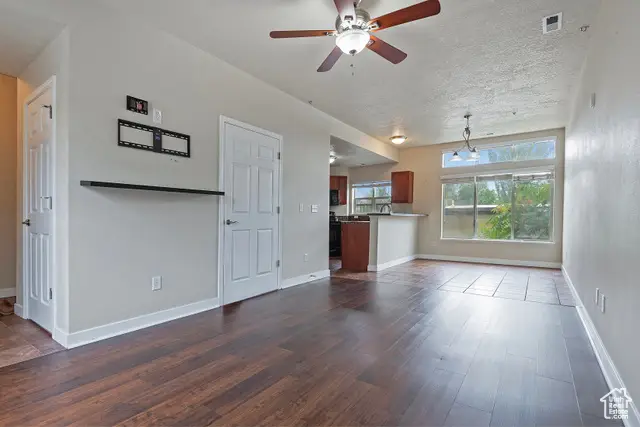
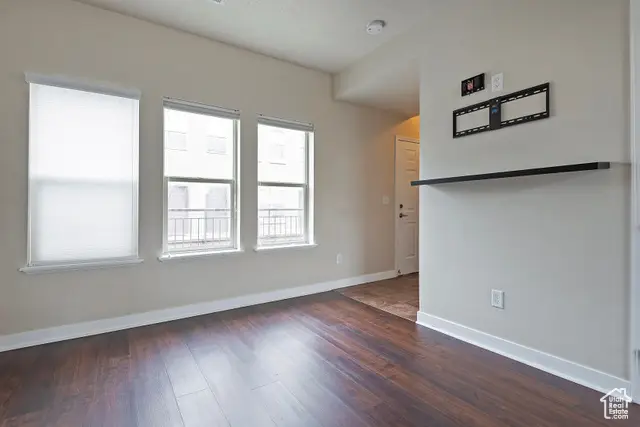
Listed by:trish nichols
Office:coldwell banker realty (salt lake-sugar house)
MLS#:2107785
Source:SL
Price summary
- Price:$448,000
- Price per sq. ft.:$408.76
- Monthly HOA dues:$190
About this home
Enjoy the best of Salt Lake City from this bright, open-concept condo in a prime walkable neighborhood. Just steps away, you'll find Whole Foods, Trader Joe's, Smith's, City Creek Center, Trolley Square, and endless downtown dining, shopping, and entertainment. TRAX is nearby, making it easy to reach the University of Utah, a movie, museum, or live performance without the hassle of parking. Inside, natural light fills the spacious layout, creating an inviting atmosphere for everyday living. The kitchen and living areas flow seamlessly together, while in-unit laundry adds convenience. Step out onto your private balcony and take in stunning views of the Wasatch Mountains. This pet-friendly community offers more than just location. The HOA includes a courtyard, BBQ area, and two reserved parking spaces in the attached, secure garage. With an open rental slot available, this home is not only a stylish residence but also an excellent investment opportunity. Modern comfort, secure amenities, and unbeatable access to everything downtown SLC has to offer, it's all waiting for you.
Contact an agent
Home facts
- Year built:2008
- Listing Id #:2107785
- Added:1 day(s) ago
- Updated:August 28, 2025 at 11:04 AM
Rooms and interior
- Bedrooms:2
- Total bathrooms:2
- Full bathrooms:1
- Half bathrooms:1
- Living area:1,096 sq. ft.
Heating and cooling
- Cooling:Central Air
- Heating:Forced Air, Gas: Central
Structure and exterior
- Roof:Rubber
- Year built:2008
- Building area:1,096 sq. ft.
- Lot area:0.01 Acres
Schools
- High school:East
- Middle school:Glendale
- Elementary school:Bennion (M Lynn)
Utilities
- Water:Culinary, Water Connected
- Sewer:Sewer Connected, Sewer: Connected, Sewer: Public
Finances and disclosures
- Price:$448,000
- Price per sq. ft.:$408.76
- Tax amount:$2,078
New listings near 520 S 500 E #305
- Open Sat, 11am to 1pmNew
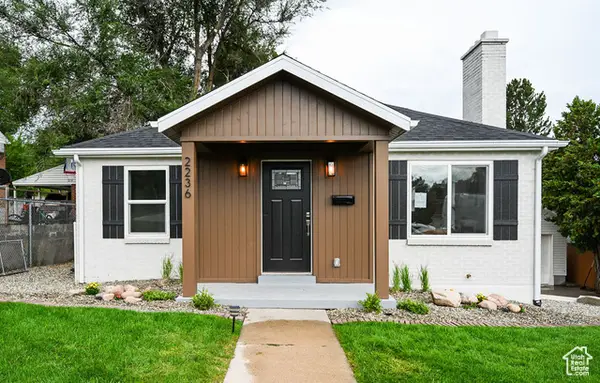 $874,900Active4 beds 3 baths2,093 sq. ft.
$874,900Active4 beds 3 baths2,093 sq. ft.2236 E Vimont Ave, Salt Lake City, UT 84109
MLS# 2107768Listed by: KW UTAH REALTORS KELLER WILLIAMS - New
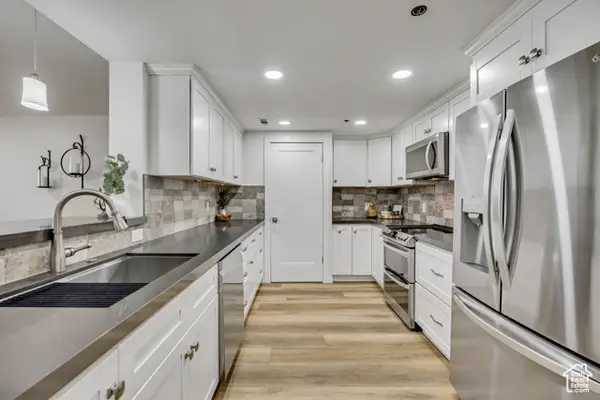 $440,000Active1 beds 2 baths926 sq. ft.
$440,000Active1 beds 2 baths926 sq. ft.44 W Broadway #704, Salt Lake City, UT 84101
MLS# 2107781Listed by: EQUITY REAL ESTATE (ADVANTAGE) - Open Sat, 11am to 1:30pmNew
 $406,900Active3 beds 1 baths984 sq. ft.
$406,900Active3 beds 1 baths984 sq. ft.663 S 900 W, Salt Lake City, UT 84104
MLS# 2107727Listed by: PRESIDIO REAL ESTATE (SOUTH VALLEY) - Open Sat, 2 to 4pmNew
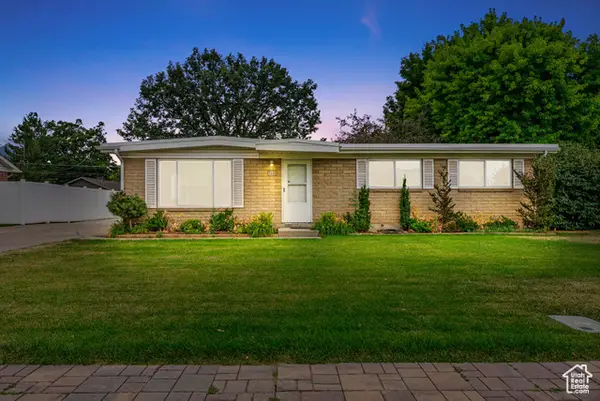 $499,999Active2 beds 2 baths1,185 sq. ft.
$499,999Active2 beds 2 baths1,185 sq. ft.1006 E 5600 S, Salt Lake City, UT 84121
MLS# 2107745Listed by: COLDWELL BANKER REALTY (UNION HEIGHTS) - New
 $900,000Active4 beds 3 baths2,776 sq. ft.
$900,000Active4 beds 3 baths2,776 sq. ft.1117 S 1800 E, Salt Lake City, UT 84108
MLS# 2107667Listed by: PLUMB & COMPANY REALTORS LLP - New
 $565,000Active2 beds 2 baths2,072 sq. ft.
$565,000Active2 beds 2 baths2,072 sq. ft.939 S Donner Way #308, Salt Lake City, UT 84108
MLS# 2107669Listed by: WINDERMERE REAL ESTATE (SUGARHOUSE) - New
 $1,029,000Active3 beds 3 baths2,596 sq. ft.
$1,029,000Active3 beds 3 baths2,596 sq. ft.1970 E Logan Ave, Salt Lake City, UT 84108
MLS# 2107639Listed by: THE GROUP REAL ESTATE, LLC - Open Sat, 11am to 1pmNew
 $475,000Active4 beds 2 baths1,778 sq. ft.
$475,000Active4 beds 2 baths1,778 sq. ft.1189 W 900 S, Salt Lake City, UT 84104
MLS# 2107648Listed by: BERKSHIRE HATHAWAY HOMESERVICES UTAH PROPERTIES (SALT LAKE) - New
 $1,550,000Active5 beds 4 baths3,411 sq. ft.
$1,550,000Active5 beds 4 baths3,411 sq. ft.2259 E Hubbard Ave, Salt Lake City, UT 84108
MLS# 2107621Listed by: SUMMIT SOTHEBY'S INTERNATIONAL REALTY
