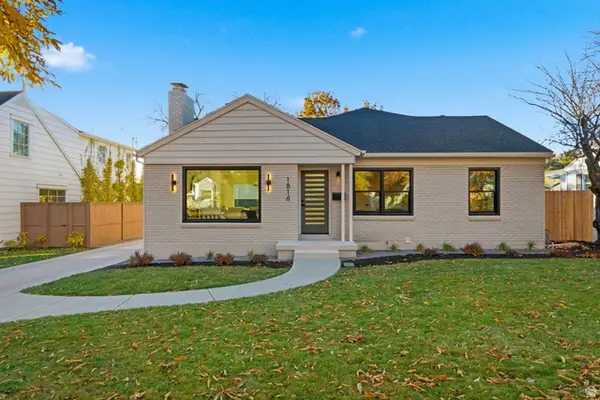1401 E Sigsbee Ave, Salt Lake City, UT 84103
Local realty services provided by:Better Homes and Gardens Real Estate Momentum
1401 E Sigsbee Ave,Salt Lake City, UT 84103
$2,250,000
- 5 Beds
- 5 Baths
- 4,786 sq. ft.
- Single family
- Active
Listed by: melanie borgenicht
Office: coldwell banker realty (salt lake-sugar house)
MLS#:2076925
Source:SL
Price summary
- Price:$2,250,000
- Price per sq. ft.:$470.12
About this home
Nestled on a quiet, tree-lined street in one of Salt Lake City's most historic and coveted neighborhoods, this quintessential Federal Heights residence beautifully blends timeless architecture with inviting, modern livability. Abundant natural light, graceful proportions, seamless flow from room to room and refined craftsmanship-allowing every space to shine. Six fireplaces adorned with artisan tile, leaded glass windows, and rich woodwork celebrate the home's original character. The chef's kitchen is equipped with Wolf and Sub-Zero appliances, dual ovens, and ample prep space-perfect for everyday living or elegant entertaining. The tranquil primary suite offers a private sitting room and a marble-clad bath with soaking tub. Additional amenities include a theater/family room, spacious laundry with storage, dedicated gear room, and serene outdoor living areas shaded by mature trees. Just minutes from downtown, the University of Utah, hiking trails, and world-class ski access, this home offers an exceptional combination of character, light, and livability in one of Salt Lake's most sought-after locations. Meticulously preserved, remodeled and impeccably maintained, this classic home stands as one of the rare original Federal Heights homes with no true equal on today's market. Information provided as a courtesy. Buyer to verify all information herein.
Contact an agent
Home facts
- Year built:1919
- Listing ID #:2076925
- Added:217 day(s) ago
- Updated:November 14, 2025 at 11:55 PM
Rooms and interior
- Bedrooms:5
- Total bathrooms:5
- Full bathrooms:4
- Half bathrooms:1
- Living area:4,786 sq. ft.
Heating and cooling
- Cooling:Central Air
- Heating:Electric, Gas: Radiant
Structure and exterior
- Roof:Asphalt
- Year built:1919
- Building area:4,786 sq. ft.
- Lot area:0.22 Acres
Schools
- High school:West
- Middle school:Bryant
- Elementary school:Wasatch
Utilities
- Water:Culinary, Water Connected
- Sewer:Sewer Connected, Sewer: Connected
Finances and disclosures
- Price:$2,250,000
- Price per sq. ft.:$470.12
- Tax amount:$7,279
New listings near 1401 E Sigsbee Ave
- Open Sat, 11am to 2pmNew
 $1,895,000Active6 beds 4 baths5,872 sq. ft.
$1,895,000Active6 beds 4 baths5,872 sq. ft.1326 S 1000 E, Salt Lake City, UT 84105
MLS# 2103778Listed by: RE/MAX ASSOCIATES - Open Sat, 12 to 2pmNew
 $425,000Active4 beds 2 baths1,420 sq. ft.
$425,000Active4 beds 2 baths1,420 sq. ft.5988 S Sunset Vista Dr, Salt Lake City, UT 84118
MLS# 2122495Listed by: ZANDER REAL ESTATE TEAM PLLC - New
 $645,000Active2 beds 2 baths1,367 sq. ft.
$645,000Active2 beds 2 baths1,367 sq. ft.694 N West Capitol St W, Salt Lake City, UT 84103
MLS# 2122717Listed by: URBAN UTAH HOMES & ESTATES, LLC - New
 $645,000Active0.55 Acres
$645,000Active0.55 Acres694 N West Capital St N, Salt Lake City, UT 84103
MLS# 2122718Listed by: URBAN UTAH HOMES & ESTATES, LLC - Open Sat, 2 to 4pmNew
 $475,000Active3 beds 2 baths1,592 sq. ft.
$475,000Active3 beds 2 baths1,592 sq. ft.5976 S Monte Carlo Dr E, Salt Lake City, UT 84121
MLS# 2122774Listed by: KW UTAH REALTORS KELLER WILLIAMS - New
 $700,000Active3 beds 2 baths2,446 sq. ft.
$700,000Active3 beds 2 baths2,446 sq. ft.1865 E Hillcrest Ave, Salt Lake City, UT 84106
MLS# 2122911Listed by: CENTURY 21 EVEREST - New
 $515,000Active2 beds 2 baths1,275 sq. ft.
$515,000Active2 beds 2 baths1,275 sq. ft.5 S 500 W #502, Salt Lake City, UT 84101
MLS# 2122928Listed by: THE GROUP REAL ESTATE, LLC - New
 $1,595,000Active5 beds 4 baths2,903 sq. ft.
$1,595,000Active5 beds 4 baths2,903 sq. ft.1816 S Yuma St, Salt Lake City, UT 84108
MLS# 2122978Listed by: COLDWELL BANKER REALTY (SALT LAKE-SUGAR HOUSE) - New
 $1,100,000Active3 beds 5 baths2,959 sq. ft.
$1,100,000Active3 beds 5 baths2,959 sq. ft.443 W 400 N #302, Salt Lake City, UT 84103
MLS# 2122988Listed by: COLE WEST REAL ESTATE, LLC - Open Sat, 12 to 2pmNew
 $665,000Active3 beds 2 baths1,640 sq. ft.
$665,000Active3 beds 2 baths1,640 sq. ft.2872 S Imperial St, Salt Lake City, UT 84106
MLS# 2122997Listed by: WINDERMERE REAL ESTATE
