162 E Cleveland, Salt Lake City, UT 84115
Local realty services provided by:Better Homes and Gardens Real Estate Momentum
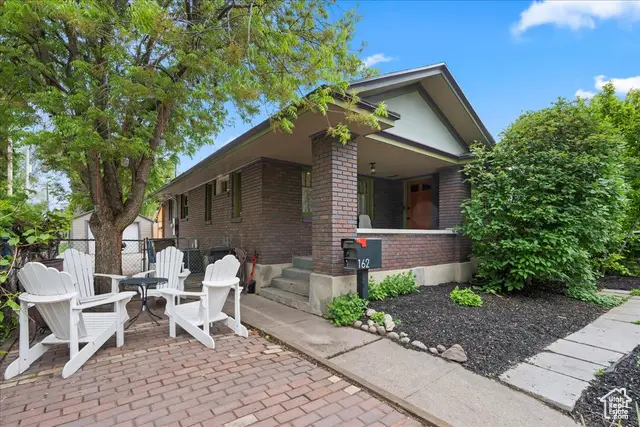
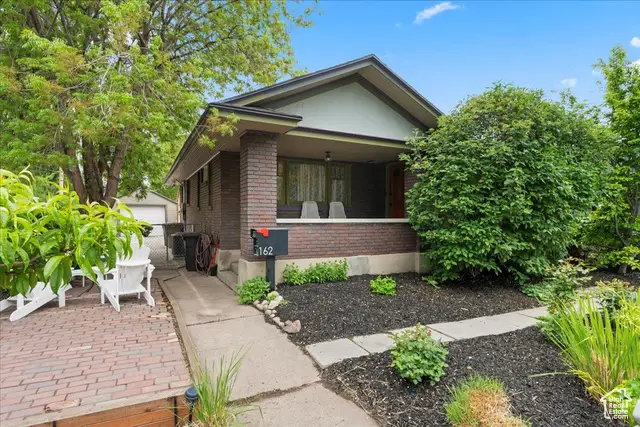
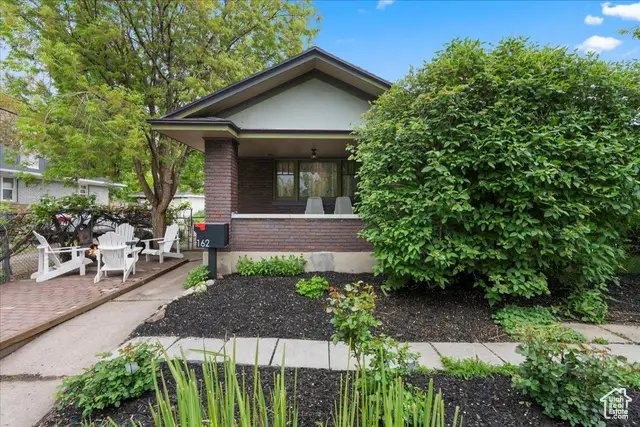
162 E Cleveland,Salt Lake City, UT 84115
$599,000
- 3 Beds
- 1 Baths
- 1,802 sq. ft.
- Single family
- Active
Listed by:laurie stauffer
Office:1st class real estate partners
MLS#:2083109
Source:SL
Price summary
- Price:$599,000
- Price per sq. ft.:$332.41
About this home
This historic bungalow is perfect for those who love to entertain, explore creativity, and never get on the freeway. The low maintenance yard will leave you plenty of time to enjoy the vibrant, freestanding art, photography, or music studio, with its high, cedar ceiling and skylights providing all the natural light you could want. The thoughtfully arranged garage can be used as a workshop, or for a vehicle. You are minutes from anything an urbanite could want: Instead of searching for parking, you'll be walking or cycling to Liberty Park, 9th & 9th, Central 9th, the restaurants and shops along 1700 South, including Sweet Lake, and the redeveloping Ballpark area. Tosh's Ramen, Afghan Kitchen, Mahider Ethiopian, Piper Down, RoHa Brewing are within a few minutes' stroll. When you're not out enjoying the city, relax and connect with friends in one of many thoughtfully designed outdoor spaces: Your front patio or porch, eating peaches and plums from your trees, on your covered back deck listening to rain on the tin roof, or enjoying a fire in the back courtyard. Fire up the natural gas grill already piped into the gas line, because who wants the hassle of filling propane tanks? There's a house too. Unlike many bungalows in which the door opens directly into the living room and hits you on the knees, this charmer has a generous foyer so you can humanely arrange your furniture. The open living room and dining room offer original wood floors, and a beautiful fireplace surrounded by original built-in shelving with vintage glass doors. The kitchen boasts a six-burner Viking stove, original glass cabinet doors, butcher block, granite countertops, and an island made from an authentic 1800s Scandinavian farm table and luxurious, green-veined marble. The oversized master bedroom opens to the back deck through stained glass French doors. Two more bedrooms are found down the lush, eco-friendly wool carpeted stairs, well-lit by an opulent chandelier. Connected is an open area for laundry and plentiful storage. All new plumbing only three years ago, including a tankless water heater: Here's to long, long showers and the most indulgent of baths. New HVAC and roof installed eight years ago. And for those who could make it work, there is a fully assumable VA loan in place - you don't need to be a veteran to qualify - with an interest rate below 3%. As the man once said, THIS is the place. Information provided as a courtesy. It is recommended a buyer or buyer agent gather their own pertinent information.
Contact an agent
Home facts
- Year built:1927
- Listing Id #:2083109
- Added:100 day(s) ago
- Updated:August 16, 2025 at 11:00 AM
Rooms and interior
- Bedrooms:3
- Total bathrooms:1
- Full bathrooms:1
- Living area:1,802 sq. ft.
Heating and cooling
- Cooling:Central Air
- Heating:Forced Air, Gas: Central
Structure and exterior
- Roof:Asphalt
- Year built:1927
- Building area:1,802 sq. ft.
- Lot area:0.11 Acres
Schools
- High school:Highland
- Middle school:Clayton
- Elementary school:Whittier
Utilities
- Water:Culinary, Water Connected
- Sewer:Sewer Connected, Sewer: Connected, Sewer: Public
Finances and disclosures
- Price:$599,000
- Price per sq. ft.:$332.41
- Tax amount:$2,492
New listings near 162 E Cleveland
- New
 $238,900Active0.14 Acres
$238,900Active0.14 Acres1648 E 4150 S, Salt Lake City, UT 84124
MLS# 2105614Listed by: REAL ESTATE ESSENTIALS - Open Sat, 11am to 1pmNew
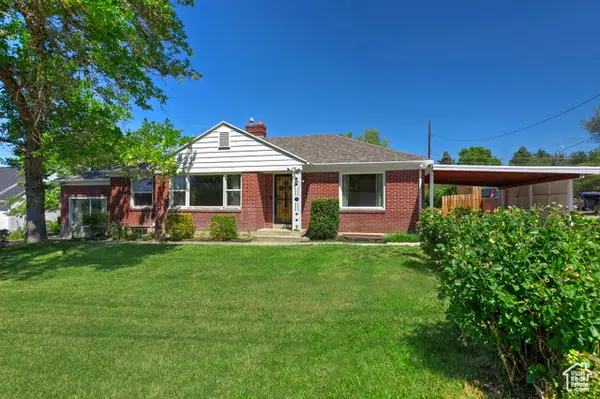 $765,000Active5 beds 3 baths2,810 sq. ft.
$765,000Active5 beds 3 baths2,810 sq. ft.1801 E 3900 S, Salt Lake City, UT 84124
MLS# 2105591Listed by: UTAH REAL ESTATE PC - New
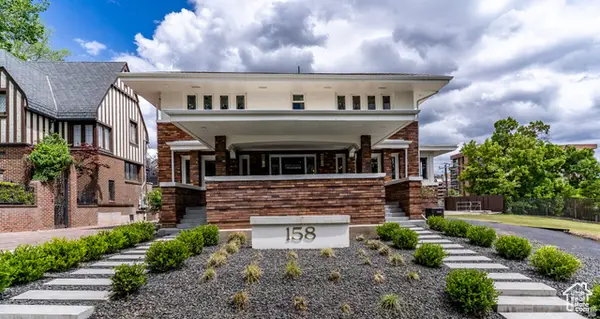 $1,694,700Active6 beds 6 baths4,827 sq. ft.
$1,694,700Active6 beds 6 baths4,827 sq. ft.158 N State St, Salt Lake City, UT 84103
MLS# 2105602Listed by: PRESIDIO REAL ESTATE - Open Sat, 11am to 1pmNew
 $2,459,000Active7 beds 8 baths8,272 sq. ft.
$2,459,000Active7 beds 8 baths8,272 sq. ft.6391 S Shenandoah Park Ave E, Salt Lake City, UT 84121
MLS# 2105607Listed by: REAL BROKER, LLC - Open Sat, 10am to 12pmNew
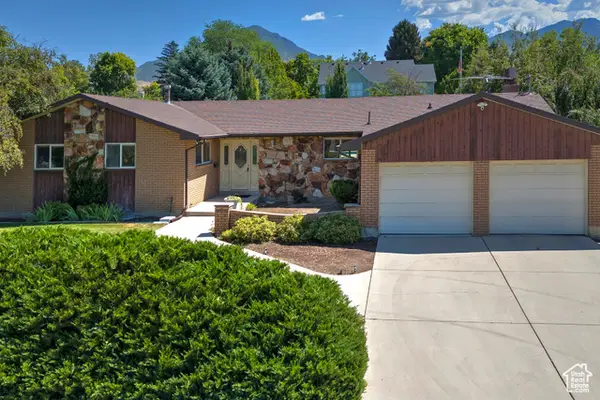 $995,000Active5 beds 5 baths4,485 sq. ft.
$995,000Active5 beds 5 baths4,485 sq. ft.3691 S 2000 E, Salt Lake City, UT 84109
MLS# 2105563Listed by: UTAH REAL ESTATE PC - New
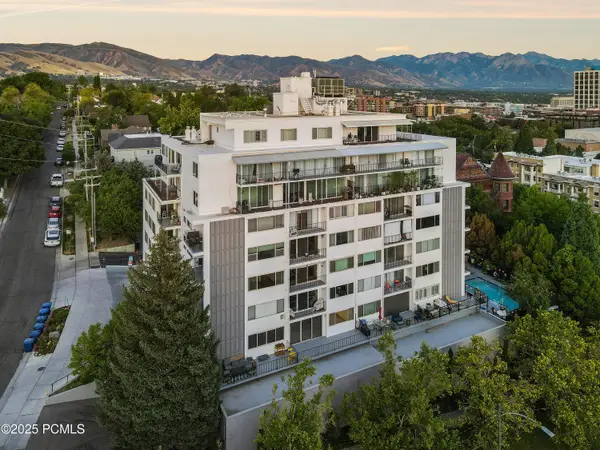 $305,000Active2 beds 1 baths692 sq. ft.
$305,000Active2 beds 1 baths692 sq. ft.8 Hillside Avenue #Apt. 103, Salt Lake City, UT 84103
MLS# 12503713Listed by: CHRISTIES INTERNATIONAL RE PC - Open Sat, 12 to 3pmNew
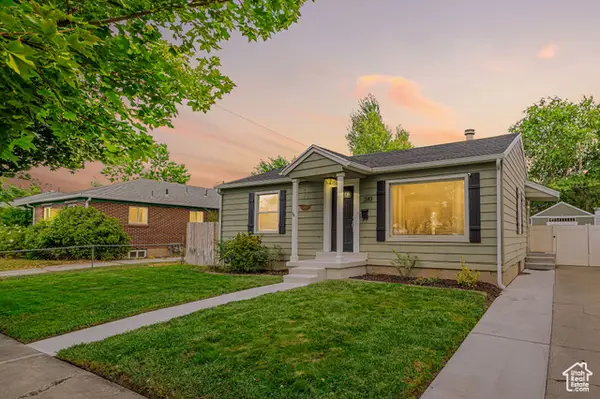 $599,990Active4 beds 2 baths1,778 sq. ft.
$599,990Active4 beds 2 baths1,778 sq. ft.2143 S 200 E, Salt Lake City, UT 84115
MLS# 2105554Listed by: THE AGENCY SALT LAKE CITY - New
 $439,000Active4 beds 2 baths1,632 sq. ft.
$439,000Active4 beds 2 baths1,632 sq. ft.272 N Silver Star Dr W, Salt Lake City, UT 84116
MLS# 2105500Listed by: V7 REALTY SERVICES LLC - New
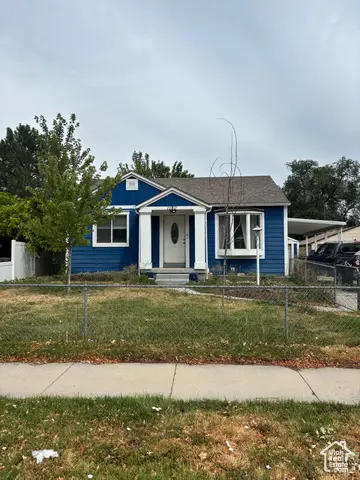 $460,000Active5 beds 2 baths1,608 sq. ft.
$460,000Active5 beds 2 baths1,608 sq. ft.1150 W Girard Ave, Salt Lake City, UT 84116
MLS# 2105506Listed by: INTERMOUNTAIN PROPERTIES - New
 $1,035,000Active3 beds 3 baths2,128 sq. ft.
$1,035,000Active3 beds 3 baths2,128 sq. ft.951 E Wilson Ave S, Salt Lake City, UT 84105
MLS# 2105511Listed by: WINDERMERE REAL ESTATE
