2758 E Comanche Dr, Salt Lake City, UT 84108
Local realty services provided by:Better Homes and Gardens Real Estate Momentum
Upcoming open houses
- Sat, Sep 1312:00 pm - 02:00 pm
Listed by:karma ramsey
Office:the group real estate, llc.
MLS#:2111073
Source:SL
Price summary
- Price:$1,750,000
- Price per sq. ft.:$343.14
About this home
Situated on nearly half an acre in the coveted Indian Hills Neighborhood, this East Bench residence offers over 4300 sq. ft. of main level living with breathtaking views of the Salt Lake Valley, and west to the Great Salt Lake. Designed with both elegance and comfort in mind, the home features expansive, light-filled interiors framed by floor-to-ceiling picture windows. The gracious entryway opens to a grand living and dining area, where travertine floors and west-facing windows capture the city skyline. At the heart of the home, the spacious kitchen boasts marble countertops, a large eat-in bar, abundant storage, and a gas range with double ovens, along with a convenient adjacent laundry room. Just off the kitchen, the inviting family room centers around a stone fireplace and sliding doors that open to the private, flat backyard. A versatile office or music room with built-ins, a second fireplace, and French doors provides additional flexibility. The main-level primary suite offers serene views of both the gardens and the valley. It includes a walk-in closet and a full bath. Three additional bedrooms (one with a Murphy bed), a full bath, and a powder room complete this wing. The backyard is a true retreat, with a gazebo-covered patio, perennial and vegetable gardens, mature trees, and Wasatch Mountain vistas. The lower space extends the living area with a second family room, additional storage, and a shower. An attached two-car garage plus a two-car carport are also on this level. The garage is heated by the lower-level furnace. This residence blends timeless design, a commanding hillside position, and sweeping views-all just minutes from downtown Salt Lake City, the University of Utah, the airport, and nearby shops and restaurants. Square footage figures are provided as a courtesy estimate only. Buyer is advised to obtain an independent measurement.
Contact an agent
Home facts
- Year built:1960
- Listing ID #:2111073
- Added:1 day(s) ago
- Updated:September 12, 2025 at 11:06 AM
Rooms and interior
- Bedrooms:4
- Total bathrooms:3
- Full bathrooms:2
- Half bathrooms:1
- Living area:5,100 sq. ft.
Heating and cooling
- Cooling:Central Air
- Heating:Electric, Forced Air, Gas: Central
Structure and exterior
- Roof:Asphalt, Membrane
- Year built:1960
- Building area:5,100 sq. ft.
- Lot area:0.47 Acres
Schools
- High school:Highland
- Middle school:Hillside
- Elementary school:Indian Hills
Utilities
- Water:Culinary, Water Connected
- Sewer:Sewer Connected, Sewer: Connected
Finances and disclosures
- Price:$1,750,000
- Price per sq. ft.:$343.14
- Tax amount:$7,144
New listings near 2758 E Comanche Dr
- New
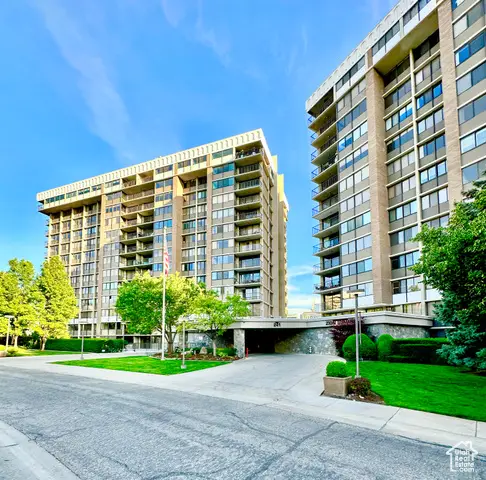 $575,000Active2 beds 2 baths1,385 sq. ft.
$575,000Active2 beds 2 baths1,385 sq. ft.241 N Vine St E #802E, Salt Lake City, UT 84103
MLS# 2111156Listed by: UTAH REAL ESTATE PC - New
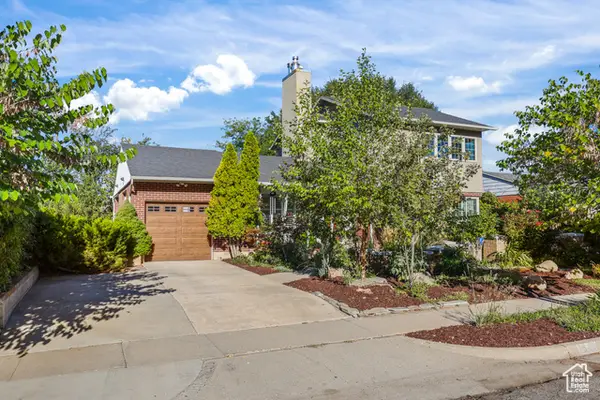 $1,290,000Active3 beds 3 baths2,969 sq. ft.
$1,290,000Active3 beds 3 baths2,969 sq. ft.1540 S Preston St E, Salt Lake City, UT 84108
MLS# 2111159Listed by: EQUITY REAL ESTATE - Open Sat, 11am to 2pmNew
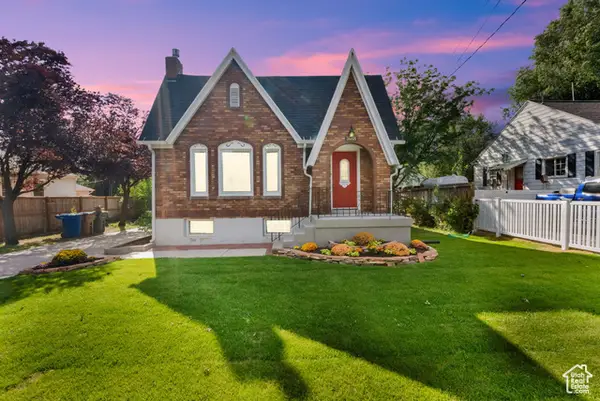 $779,000Active5 beds 2 baths1,925 sq. ft.
$779,000Active5 beds 2 baths1,925 sq. ft.1888 S 1700 E, Salt Lake City, UT 84108
MLS# 2111153Listed by: CENTURY 21 EVEREST - New
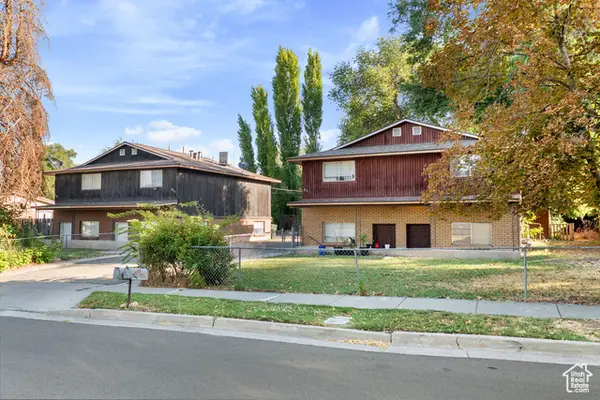 $625,000Active4 beds 4 baths2,040 sq. ft.
$625,000Active4 beds 4 baths2,040 sq. ft.833 E Whitemaple Way, Salt Lake City, UT 84106
MLS# 2111116Listed by: CANNON & COMPANY - New
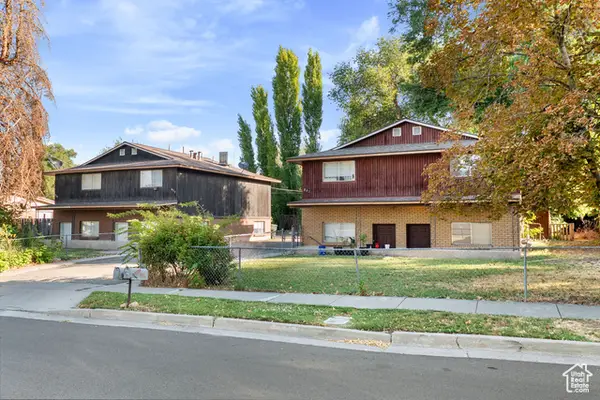 $625,000Active4 beds 4 baths2,040 sq. ft.
$625,000Active4 beds 4 baths2,040 sq. ft.841 E Whitemaple Way, Salt Lake City, UT 84106
MLS# 2111117Listed by: CANNON & COMPANY - New
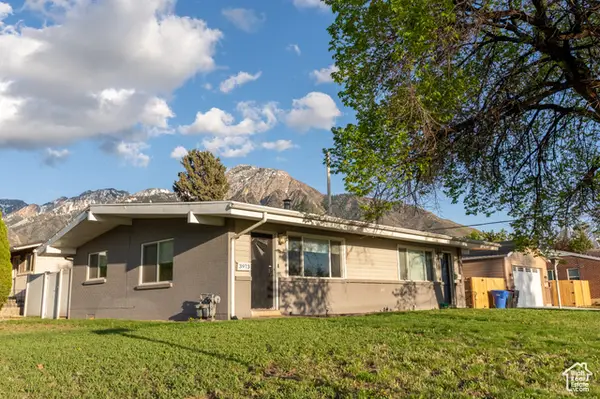 $820,000Active3 beds 3 baths1,800 sq. ft.
$820,000Active3 beds 3 baths1,800 sq. ft.3973 S 2700 E #2, Salt Lake City, UT 84124
MLS# 2111120Listed by: UTAH SELECT REALTY PC - New
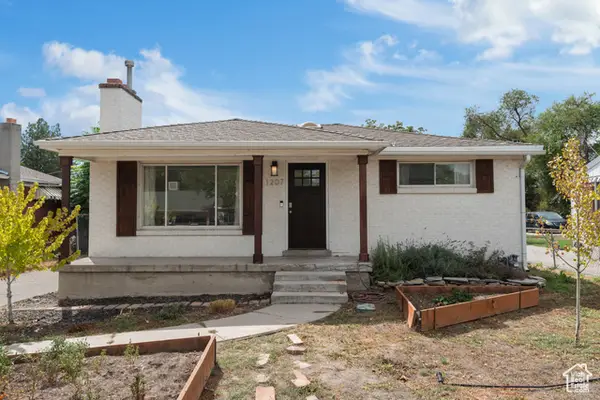 $460,000Active4 beds 2 baths1,724 sq. ft.
$460,000Active4 beds 2 baths1,724 sq. ft.1207 W Gillespie Ave, Salt Lake City, UT 84104
MLS# 2111109Listed by: MALOUF REAL ESTATE - Open Sat, 11am to 1pmNew
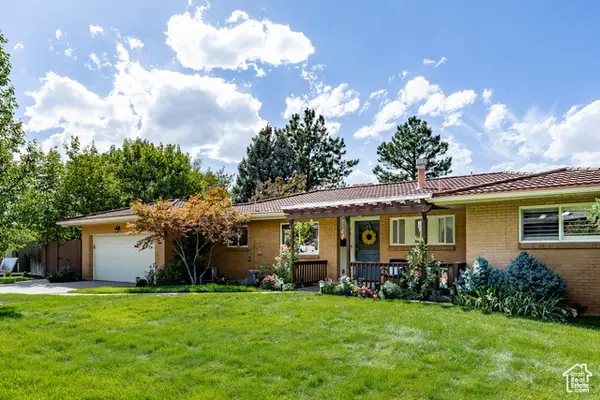 $1,500,000Active6 beds 3 baths3,226 sq. ft.
$1,500,000Active6 beds 3 baths3,226 sq. ft.1458 S Wilton Way S, Salt Lake City, UT 84108
MLS# 2111079Listed by: SUMMIT SOTHEBY'S INTERNATIONAL REALTY - New
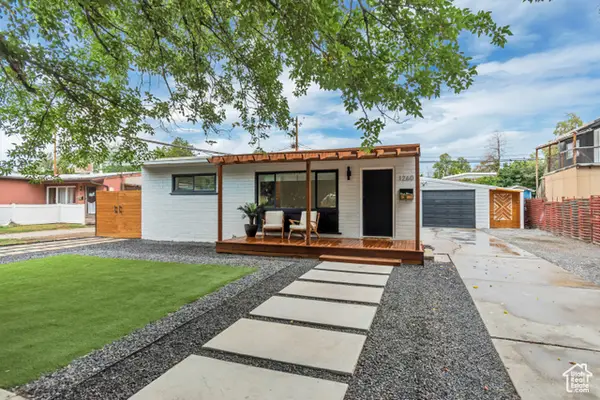 $489,000Active3 beds 2 baths1,400 sq. ft.
$489,000Active3 beds 2 baths1,400 sq. ft.1260 W 1100 N, Salt Lake City, UT 84116
MLS# 2111094Listed by: REALTY ONE GROUP SIGNATURE (SOUTH VALLEY)
