4279 S Lares Cir, Salt Lake City, UT 84124
Local realty services provided by:Better Homes and Gardens Real Estate Momentum
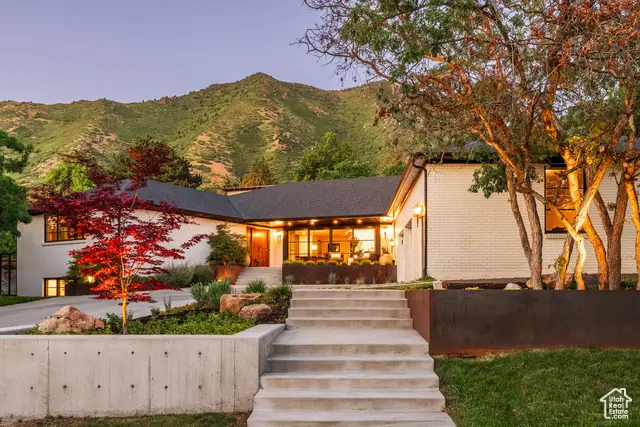
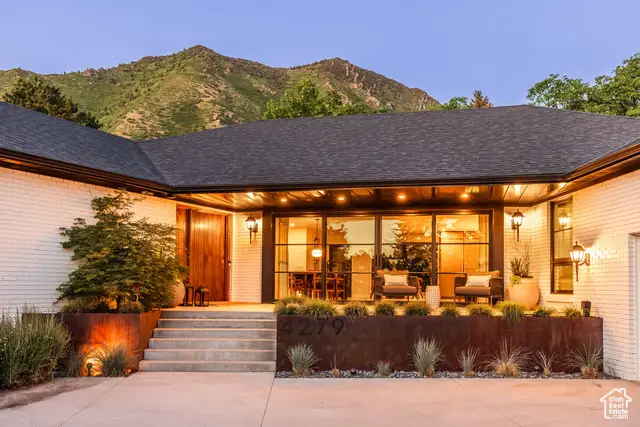

Listed by:erin eldredge
Office:summit sotheby's international realty
MLS#:2084558
Source:SL
Price summary
- Price:$2,095,000
- Price per sq. ft.:$543.87
About this home
This impeccably renovated home, nestled in the prestigious Olympus Cove along Salt Lake City's east bench, seamlessly blends timeless mid-century modern design with contemporary luxury. Meticulously crafted with high-end finishes and custom detailing, this one-of-a-kind residence offers a perfect balance of style, functionality, and comfort. The open-concept floor plan creates a seamless flow between the living, dining, and kitchen areas, highlighted by exquisite woodwork and thoughtful design touches throughout. Enjoy convenient main-level living with a spacious primary suite, along with a second master suite and a well-appointed laundry area for added convenience. Designed for effortless entertaining, the home boasts a fully-equipped butler's pantry and a hidden bar, discreetly tucked away in the living room for a touch of elegance and ease. For those seeking expansion potential, the property offers exceptional ADU possibilities, with a storage container already in place to kickstart your vision. With a 3-car garage, a dedicated office space, and ample room for both work and play, this home offers the ultimate in versatility and high-end living. Set against the backdrop of Mt. Olympus' breathtaking views and tranquil surroundings, this rare opportunity presents a beautifully renovated, move-in-ready home with unmatched character and sophistication. Please read agent remarks carefully.
Contact an agent
Home facts
- Year built:1968
- Listing Id #:2084558
- Added:94 day(s) ago
- Updated:August 16, 2025 at 11:00 AM
Rooms and interior
- Bedrooms:4
- Total bathrooms:4
- Full bathrooms:2
- Half bathrooms:1
- Living area:3,852 sq. ft.
Heating and cooling
- Cooling:Central Air
- Heating:Forced Air, Gas: Central
Structure and exterior
- Roof:Asphalt, Pitched
- Year built:1968
- Building area:3,852 sq. ft.
- Lot area:0.34 Acres
Schools
- High school:Skyline
- Middle school:Churchill
- Elementary school:Oakwood
Utilities
- Water:Culinary, Water Connected
- Sewer:Sewer Connected, Sewer: Connected, Sewer: Public
Finances and disclosures
- Price:$2,095,000
- Price per sq. ft.:$543.87
- Tax amount:$8,143
New listings near 4279 S Lares Cir
- New
 $238,900Active0.14 Acres
$238,900Active0.14 Acres1648 E 4150 S, Salt Lake City, UT 84124
MLS# 2105614Listed by: REAL ESTATE ESSENTIALS - Open Sat, 11am to 1pmNew
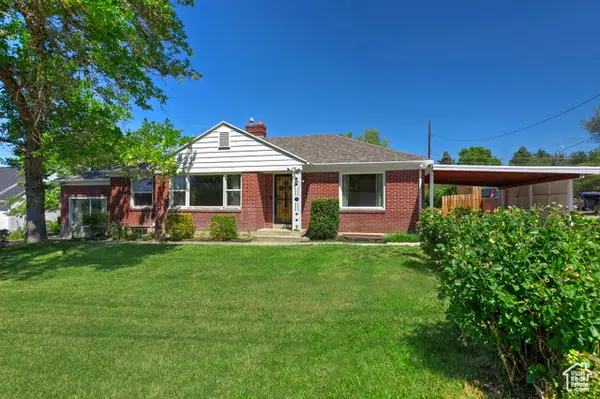 $765,000Active5 beds 3 baths2,810 sq. ft.
$765,000Active5 beds 3 baths2,810 sq. ft.1801 E 3900 S, Salt Lake City, UT 84124
MLS# 2105591Listed by: UTAH REAL ESTATE PC - New
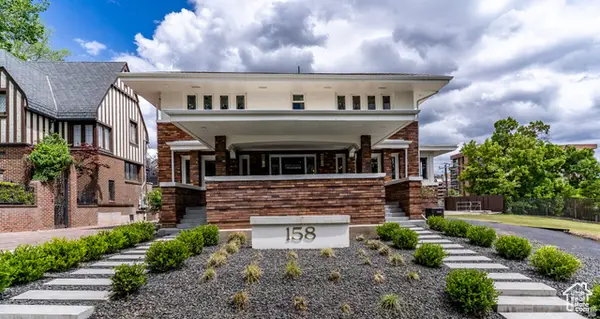 $1,694,700Active6 beds 6 baths4,827 sq. ft.
$1,694,700Active6 beds 6 baths4,827 sq. ft.158 N State St, Salt Lake City, UT 84103
MLS# 2105602Listed by: PRESIDIO REAL ESTATE - Open Sat, 11am to 1pmNew
 $2,459,000Active7 beds 8 baths8,272 sq. ft.
$2,459,000Active7 beds 8 baths8,272 sq. ft.6391 S Shenandoah Park Ave E, Salt Lake City, UT 84121
MLS# 2105607Listed by: REAL BROKER, LLC - Open Sat, 10am to 12pmNew
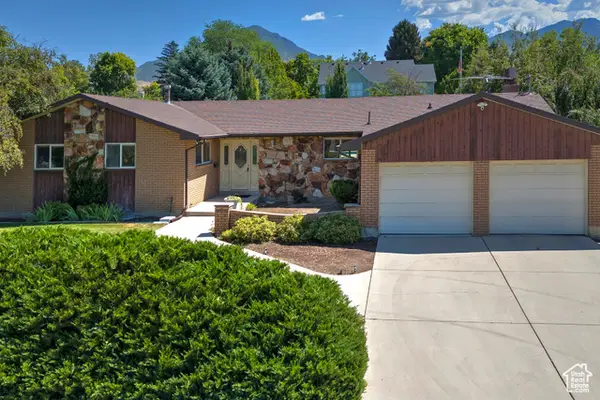 $995,000Active5 beds 5 baths4,485 sq. ft.
$995,000Active5 beds 5 baths4,485 sq. ft.3691 S 2000 E, Salt Lake City, UT 84109
MLS# 2105563Listed by: UTAH REAL ESTATE PC - New
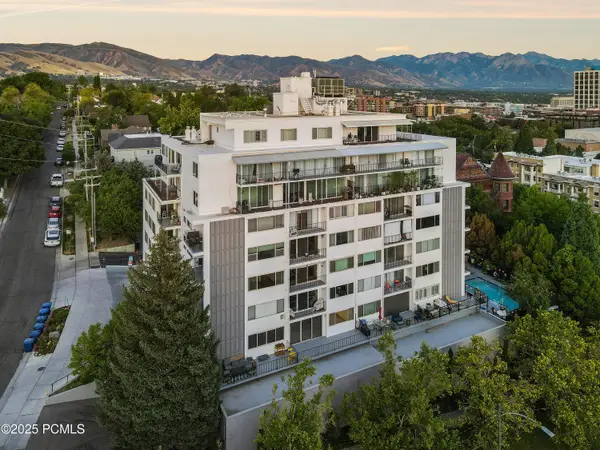 $305,000Active2 beds 1 baths692 sq. ft.
$305,000Active2 beds 1 baths692 sq. ft.8 Hillside Avenue #Apt. 103, Salt Lake City, UT 84103
MLS# 12503713Listed by: CHRISTIES INTERNATIONAL RE PC - Open Sat, 12 to 3pmNew
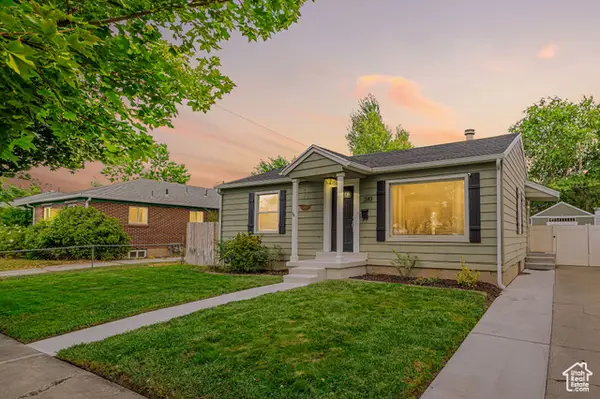 $599,990Active4 beds 2 baths1,778 sq. ft.
$599,990Active4 beds 2 baths1,778 sq. ft.2143 S 200 E, Salt Lake City, UT 84115
MLS# 2105554Listed by: THE AGENCY SALT LAKE CITY - New
 $439,000Active4 beds 2 baths1,632 sq. ft.
$439,000Active4 beds 2 baths1,632 sq. ft.272 N Silver Star Dr W, Salt Lake City, UT 84116
MLS# 2105500Listed by: V7 REALTY SERVICES LLC - New
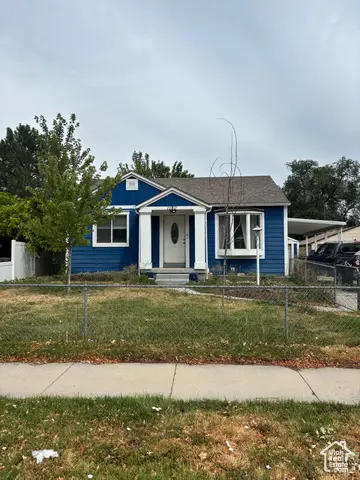 $460,000Active5 beds 2 baths1,608 sq. ft.
$460,000Active5 beds 2 baths1,608 sq. ft.1150 W Girard Ave, Salt Lake City, UT 84116
MLS# 2105506Listed by: INTERMOUNTAIN PROPERTIES - New
 $1,035,000Active3 beds 3 baths2,128 sq. ft.
$1,035,000Active3 beds 3 baths2,128 sq. ft.951 E Wilson Ave S, Salt Lake City, UT 84105
MLS# 2105511Listed by: WINDERMERE REAL ESTATE
