4718 S Balvenie Pl W, Salt Lake City, UT 84107
Local realty services provided by:Better Homes and Gardens Real Estate Momentum


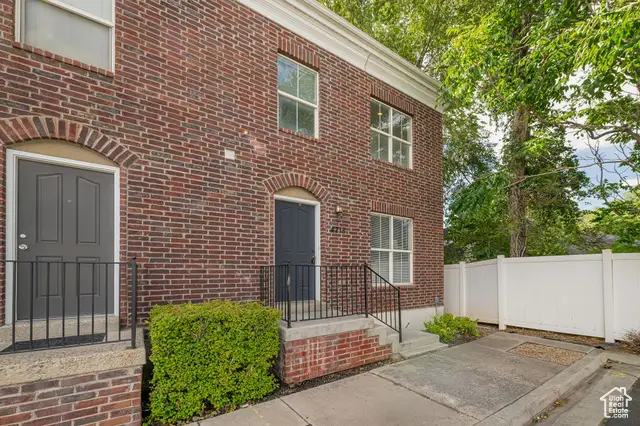
4718 S Balvenie Pl W,Salt Lake City, UT 84107
$399,990
- 3 Beds
- 4 Baths
- 1,744 sq. ft.
- Townhouse
- Active
Listed by:carolyn chavez
Office:the agency salt lake city
MLS#:2100568
Source:SL
Price summary
- Price:$399,990
- Price per sq. ft.:$229.35
- Monthly HOA dues:$190
About this home
Don't miss this incredible opportunity to own a beautifully updated townhome at an unbeatable price! This charming 3-bedroom, 3.5-bath home features a private en-suite for every bedroom, plus a rare and convenient half bath on the main level-a feature not found in every unit. Soaring vaulted ceilings create an airy, open feel, while brand new paint and carpet give the entire space a fresh, modern look. You'll love the gorgeous open kitchen with granite countertops, stainless steel appliances, and a gas range-perfect for cooking and entertaining. Cozy up next to the fireplace on chilly evenings, and enjoy the elegance of stunning flooring throughout. Located in a booming area near the exciting Murray Main Street redevelopment project, this home is also zoned for top-rated schools and offers exceptional convenience and future potential. Convenient access to Trax with absolutely none of the noise! Come see it for yourself-this fabulous home won't last long!
Contact an agent
Home facts
- Year built:2007
- Listing Id #:2100568
- Added:23 day(s) ago
- Updated:August 16, 2025 at 11:05 AM
Rooms and interior
- Bedrooms:3
- Total bathrooms:4
- Full bathrooms:2
- Half bathrooms:1
- Living area:1,744 sq. ft.
Heating and cooling
- Cooling:Central Air
- Heating:Forced Air, Gas: Central
Structure and exterior
- Roof:Asphalt
- Year built:2007
- Building area:1,744 sq. ft.
- Lot area:0.02 Acres
Schools
- High school:Murray
- Middle school:Hillcrest
- Elementary school:Horizon
Utilities
- Water:Culinary, Water Connected
- Sewer:Sewer Connected, Sewer: Connected
Finances and disclosures
- Price:$399,990
- Price per sq. ft.:$229.35
- Tax amount:$1,567
New listings near 4718 S Balvenie Pl W
- New
 $238,900Active0.14 Acres
$238,900Active0.14 Acres1648 E 4150 S, Salt Lake City, UT 84124
MLS# 2105614Listed by: REAL ESTATE ESSENTIALS - Open Sat, 11am to 1pmNew
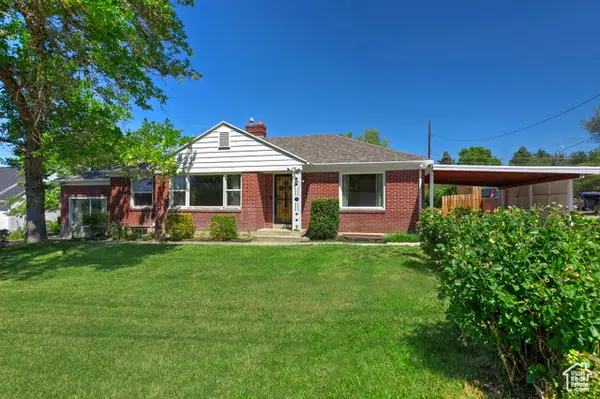 $765,000Active5 beds 3 baths2,810 sq. ft.
$765,000Active5 beds 3 baths2,810 sq. ft.1801 E 3900 S, Salt Lake City, UT 84124
MLS# 2105591Listed by: UTAH REAL ESTATE PC - New
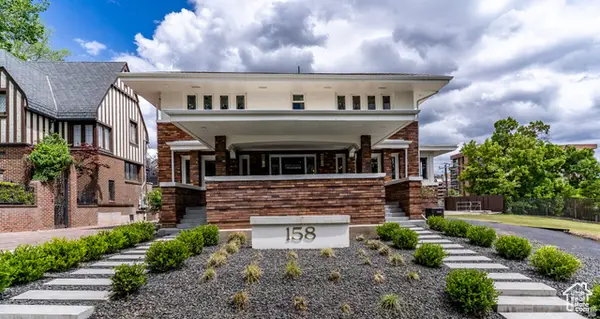 $1,694,700Active6 beds 6 baths4,827 sq. ft.
$1,694,700Active6 beds 6 baths4,827 sq. ft.158 N State St, Salt Lake City, UT 84103
MLS# 2105602Listed by: PRESIDIO REAL ESTATE - Open Sat, 11am to 1pmNew
 $2,459,000Active7 beds 8 baths8,272 sq. ft.
$2,459,000Active7 beds 8 baths8,272 sq. ft.6391 S Shenandoah Park Ave E, Salt Lake City, UT 84121
MLS# 2105607Listed by: REAL BROKER, LLC - Open Sat, 10am to 12pmNew
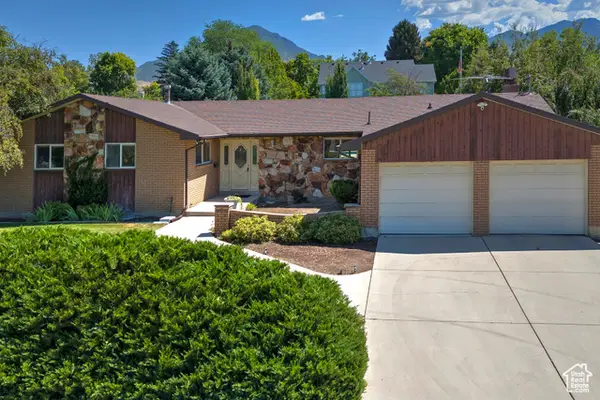 $995,000Active5 beds 5 baths4,485 sq. ft.
$995,000Active5 beds 5 baths4,485 sq. ft.3691 S 2000 E, Salt Lake City, UT 84109
MLS# 2105563Listed by: UTAH REAL ESTATE PC - New
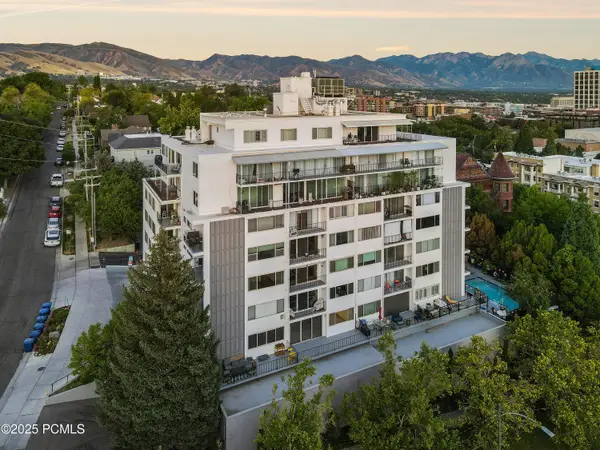 $305,000Active2 beds 1 baths692 sq. ft.
$305,000Active2 beds 1 baths692 sq. ft.8 Hillside Avenue #Apt. 103, Salt Lake City, UT 84103
MLS# 12503713Listed by: CHRISTIES INTERNATIONAL RE PC - Open Sat, 12 to 3pmNew
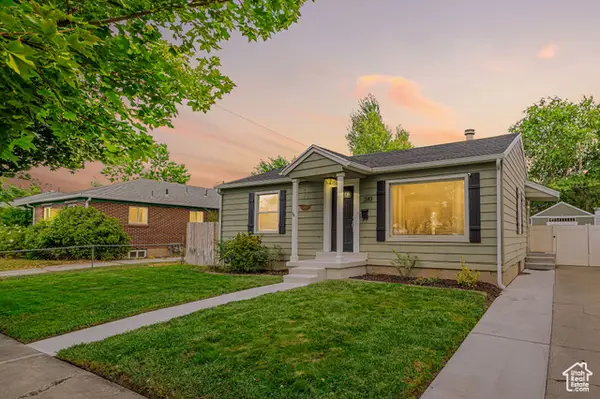 $599,990Active4 beds 2 baths1,778 sq. ft.
$599,990Active4 beds 2 baths1,778 sq. ft.2143 S 200 E, Salt Lake City, UT 84115
MLS# 2105554Listed by: THE AGENCY SALT LAKE CITY - New
 $439,000Active4 beds 2 baths1,632 sq. ft.
$439,000Active4 beds 2 baths1,632 sq. ft.272 N Silver Star Dr W, Salt Lake City, UT 84116
MLS# 2105500Listed by: V7 REALTY SERVICES LLC - New
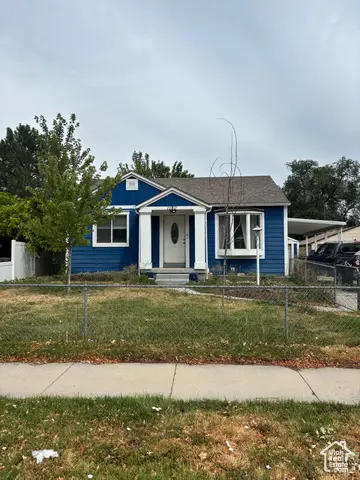 $460,000Active5 beds 2 baths1,608 sq. ft.
$460,000Active5 beds 2 baths1,608 sq. ft.1150 W Girard Ave, Salt Lake City, UT 84116
MLS# 2105506Listed by: INTERMOUNTAIN PROPERTIES - New
 $1,035,000Active3 beds 3 baths2,128 sq. ft.
$1,035,000Active3 beds 3 baths2,128 sq. ft.951 E Wilson Ave S, Salt Lake City, UT 84105
MLS# 2105511Listed by: WINDERMERE REAL ESTATE
