6049 S Seville Vista Cv, Salt Lake City, UT 84121
Local realty services provided by:Better Homes and Gardens Real Estate Momentum


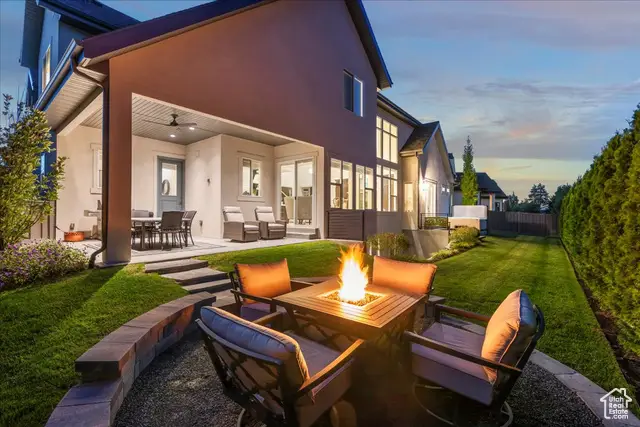
6049 S Seville Vista Cv,Salt Lake City, UT 84121
$2,074,900
- 5 Beds
- 6 Baths
- 4,921 sq. ft.
- Single family
- Active
Listed by:kimi fry
Office:exp realty, llc.
MLS#:2077886
Source:SL
Price summary
- Price:$2,074,900
- Price per sq. ft.:$421.64
About this home
PRICE REDUCED BELOW APPRAISED VALUE!! Welcome to your dream home-a custom-built blend offering luxury and functionality, perfectly situated on a quiet cul-de-sac in one of Murray's most sought-after neighborhoods. With unobstructed views of both Mount Olympus to the east and breathtaking sunsets to the west, this home is a rare find offering the perfect blend of elegance, convenience, and comfort. Located within walking distance of Woodstock Elementary, a Granite School District-designated gifted and talented school, and just minutes from St. Vincent Catholic School, Cottonwood Country Club, and Big Cottonwood Canyon, you'll have access to the prestigious Gifted & Talented Program, endless entertainment, and year-round recreation. Enjoy lower Murray City taxes, no HOA, and direct access to the Murray biking/walking trail-leading all the way to Wheeler Farm and its popular summer farmer's markets. Inside, no detail has been overlooked. Each bedroom features its own private en-suite bathroom, and high-end designer touches are found throughout-from custom built-ins in the living room, mudroom, and bonus spaces, to the professionally designed lighting and top-of-the-line fixtures in every room. The kitchen is a chef's paradise, featuring a GE Caf professional gas stove, Bosch dishwasher, double-wide full-size fridge/freezer, reverse osmosis drinking fountain, pebble ice machine, and gas hookup for BBQ-perfect for entertaining inside or out. Relax and unwind in your hot tub with Bluetooth and customizable lighting, enjoy cozy evenings by the fire pit. Located on a street of beautiful new homes with convenient access to a local summer concert series, this home truly offers luxury living with lifestyle in mind. Buyer to verify all information.
Contact an agent
Home facts
- Year built:2020
- Listing Id #:2077886
- Added:53 day(s) ago
- Updated:August 16, 2025 at 11:00 AM
Rooms and interior
- Bedrooms:5
- Total bathrooms:6
- Full bathrooms:5
- Half bathrooms:1
- Living area:4,921 sq. ft.
Heating and cooling
- Cooling:Central Air
- Heating:Gas: Central
Structure and exterior
- Roof:Asphalt, Metal
- Year built:2020
- Building area:4,921 sq. ft.
- Lot area:0.23 Acres
Schools
- High school:Cottonwood
- Middle school:Bonneville
- Elementary school:Woodstock
Utilities
- Water:Culinary, Water Connected
- Sewer:Sewer Connected, Sewer: Connected
Finances and disclosures
- Price:$2,074,900
- Price per sq. ft.:$421.64
- Tax amount:$7,029
New listings near 6049 S Seville Vista Cv
- New
 $238,900Active0.14 Acres
$238,900Active0.14 Acres1648 E 4150 S, Salt Lake City, UT 84124
MLS# 2105614Listed by: REAL ESTATE ESSENTIALS - Open Sat, 11am to 1pmNew
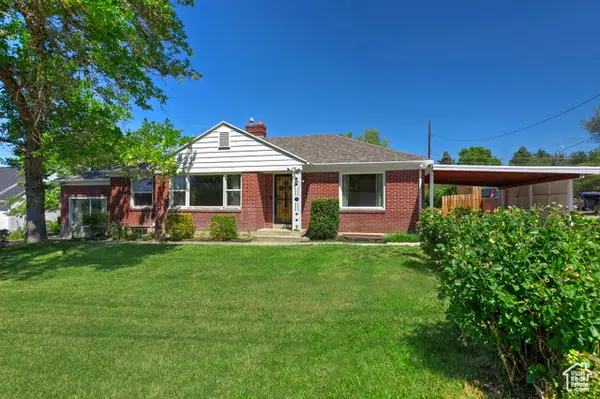 $765,000Active5 beds 3 baths2,810 sq. ft.
$765,000Active5 beds 3 baths2,810 sq. ft.1801 E 3900 S, Salt Lake City, UT 84124
MLS# 2105591Listed by: UTAH REAL ESTATE PC - New
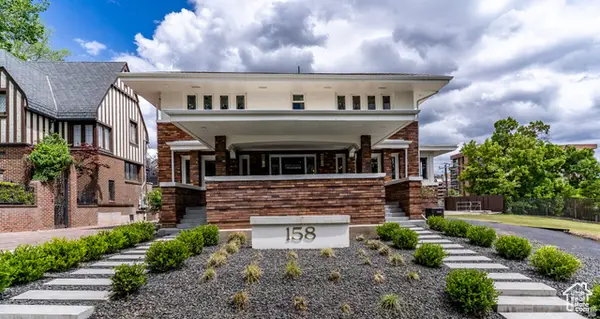 $1,694,700Active6 beds 6 baths4,827 sq. ft.
$1,694,700Active6 beds 6 baths4,827 sq. ft.158 N State St, Salt Lake City, UT 84103
MLS# 2105602Listed by: PRESIDIO REAL ESTATE - Open Sat, 11am to 1pmNew
 $2,459,000Active7 beds 8 baths8,272 sq. ft.
$2,459,000Active7 beds 8 baths8,272 sq. ft.6391 S Shenandoah Park Ave E, Salt Lake City, UT 84121
MLS# 2105607Listed by: REAL BROKER, LLC - Open Sat, 10am to 12pmNew
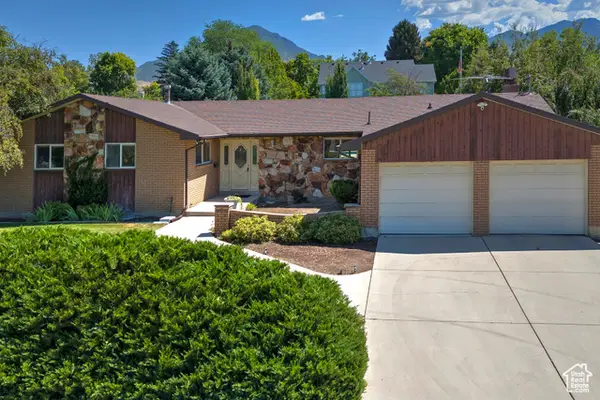 $995,000Active5 beds 5 baths4,485 sq. ft.
$995,000Active5 beds 5 baths4,485 sq. ft.3691 S 2000 E, Salt Lake City, UT 84109
MLS# 2105563Listed by: UTAH REAL ESTATE PC - New
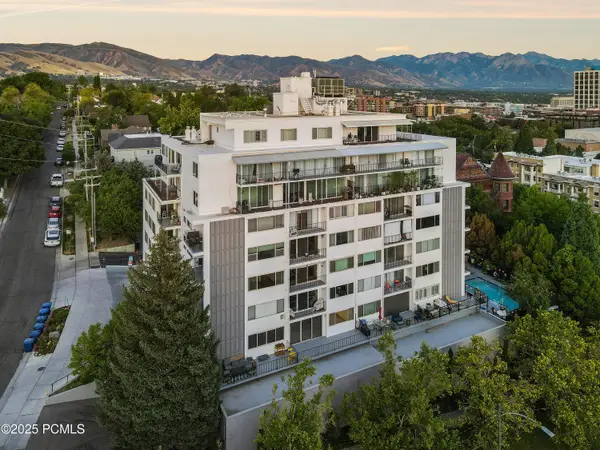 $305,000Active2 beds 1 baths692 sq. ft.
$305,000Active2 beds 1 baths692 sq. ft.8 Hillside Avenue #Apt. 103, Salt Lake City, UT 84103
MLS# 12503713Listed by: CHRISTIES INTERNATIONAL RE PC - Open Sat, 12 to 3pmNew
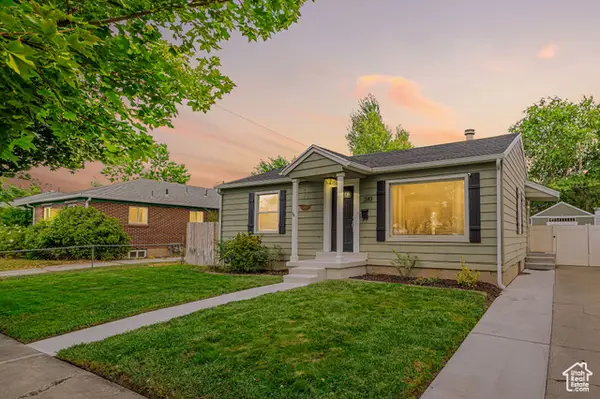 $599,990Active4 beds 2 baths1,778 sq. ft.
$599,990Active4 beds 2 baths1,778 sq. ft.2143 S 200 E, Salt Lake City, UT 84115
MLS# 2105554Listed by: THE AGENCY SALT LAKE CITY - New
 $439,000Active4 beds 2 baths1,632 sq. ft.
$439,000Active4 beds 2 baths1,632 sq. ft.272 N Silver Star Dr W, Salt Lake City, UT 84116
MLS# 2105500Listed by: V7 REALTY SERVICES LLC - New
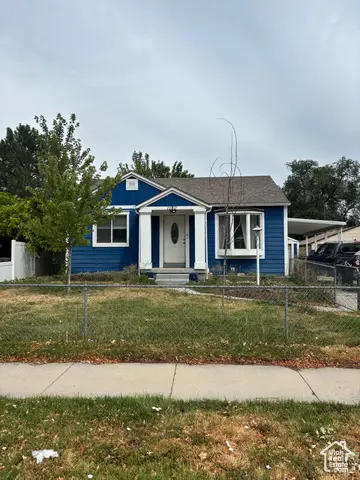 $460,000Active5 beds 2 baths1,608 sq. ft.
$460,000Active5 beds 2 baths1,608 sq. ft.1150 W Girard Ave, Salt Lake City, UT 84116
MLS# 2105506Listed by: INTERMOUNTAIN PROPERTIES - New
 $1,035,000Active3 beds 3 baths2,128 sq. ft.
$1,035,000Active3 beds 3 baths2,128 sq. ft.951 E Wilson Ave S, Salt Lake City, UT 84105
MLS# 2105511Listed by: WINDERMERE REAL ESTATE
