857 E Wilshire Pl S, Salt Lake City, UT 84102
Local realty services provided by:Better Homes and Gardens Real Estate Momentum
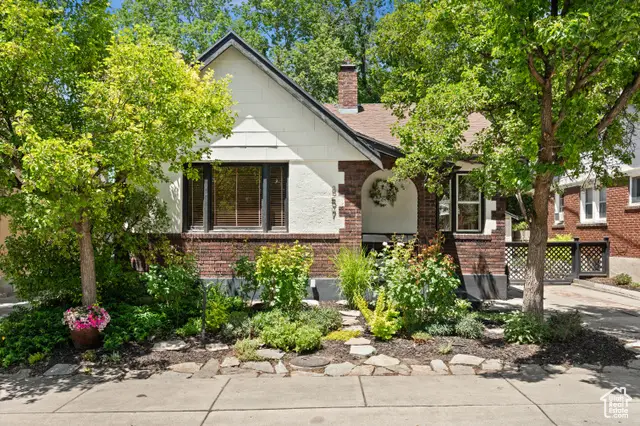
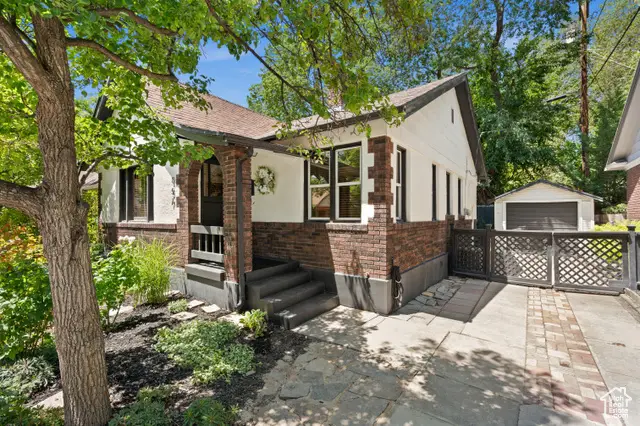
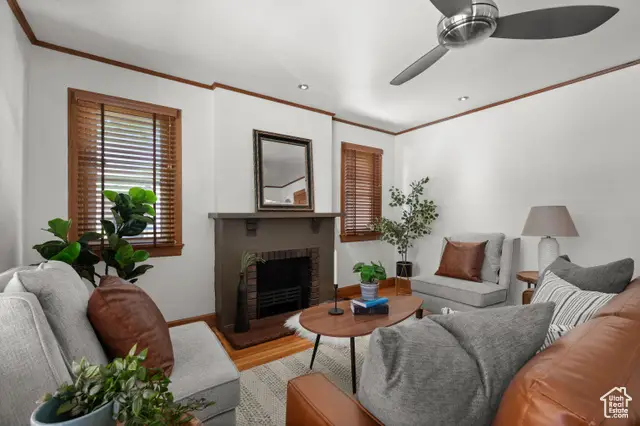
857 E Wilshire Pl S,Salt Lake City, UT 84102
$617,500
- 3 Beds
- 2 Baths
- 1,484 sq. ft.
- Single family
- Active
Listed by:alan walker
Office:kw salt lake city keller williams real estate
MLS#:2093693
Source:SL
Price summary
- Price:$617,500
- Price per sq. ft.:$416.11
About this home
Historic Bungalow, Modern Ease-Just Off 9th & 9th Tucked on a quiet dead-end street in one of Salt Lake's most beloved neighborhoods, this charming 3-bed, 2-bath bungalow blends timeless character with thoughtful updates. Refinished hardwood floors and fresh paint offer a clean backdrop for any style, while the updated kitchen-with sleek new appliances and countertops-makes everyday living just a bit more elevated. Downstairs, a spacious primary bedroom provides a private retreat, complete with a nearby full bath. Upstairs, original details in the formal dining and living rooms keep the home's soul intact. Add in a new furnace, water softener, and a lush front and back yard-fully landscaped with a drip irrigation system-and you've got ease, inside and out. Out back? A private patio perfect for low-key hangs or long summer dinners with friends. As for location: you're just a stone's throw from Tulie Bakery and Trio, steps from TRAX, and a quick stroll to 9th & 9th's iconic shops, cafs, and local culture. In short? City living, with all the charm of home. Currently configured as a large open suite (formerly two bedrooms). Seller open to re-installing dividing wall upon request as part of closing terms.
Contact an agent
Home facts
- Year built:1926
- Listing Id #:2093693
- Added:56 day(s) ago
- Updated:August 16, 2025 at 11:00 AM
Rooms and interior
- Bedrooms:3
- Total bathrooms:2
- Full bathrooms:1
- Living area:1,484 sq. ft.
Heating and cooling
- Cooling:Central Air
- Heating:Forced Air, Gas: Central
Structure and exterior
- Roof:Asphalt
- Year built:1926
- Building area:1,484 sq. ft.
- Lot area:0.07 Acres
Schools
- High school:East
- Middle school:Bryant
- Elementary school:Bennion (M Lynn)
Utilities
- Water:Culinary
- Sewer:Sewer: Public
Finances and disclosures
- Price:$617,500
- Price per sq. ft.:$416.11
- Tax amount:$2,498
New listings near 857 E Wilshire Pl S
- New
 $238,900Active0.14 Acres
$238,900Active0.14 Acres1648 E 4150 S, Salt Lake City, UT 84124
MLS# 2105614Listed by: REAL ESTATE ESSENTIALS - Open Sat, 11am to 1pmNew
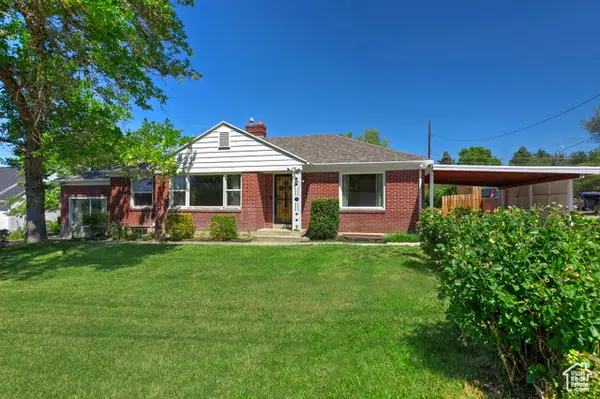 $765,000Active5 beds 3 baths2,810 sq. ft.
$765,000Active5 beds 3 baths2,810 sq. ft.1801 E 3900 S, Salt Lake City, UT 84124
MLS# 2105591Listed by: UTAH REAL ESTATE PC - New
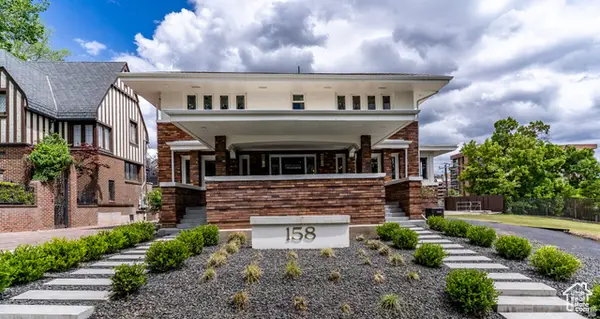 $1,694,700Active6 beds 6 baths4,827 sq. ft.
$1,694,700Active6 beds 6 baths4,827 sq. ft.158 N State St, Salt Lake City, UT 84103
MLS# 2105602Listed by: PRESIDIO REAL ESTATE - Open Sat, 11am to 1pmNew
 $2,459,000Active7 beds 8 baths8,272 sq. ft.
$2,459,000Active7 beds 8 baths8,272 sq. ft.6391 S Shenandoah Park Ave E, Salt Lake City, UT 84121
MLS# 2105607Listed by: REAL BROKER, LLC - Open Sat, 10am to 12pmNew
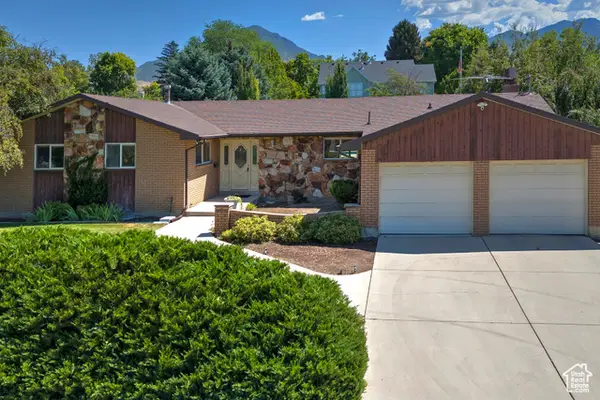 $995,000Active5 beds 5 baths4,485 sq. ft.
$995,000Active5 beds 5 baths4,485 sq. ft.3691 S 2000 E, Salt Lake City, UT 84109
MLS# 2105563Listed by: UTAH REAL ESTATE PC - New
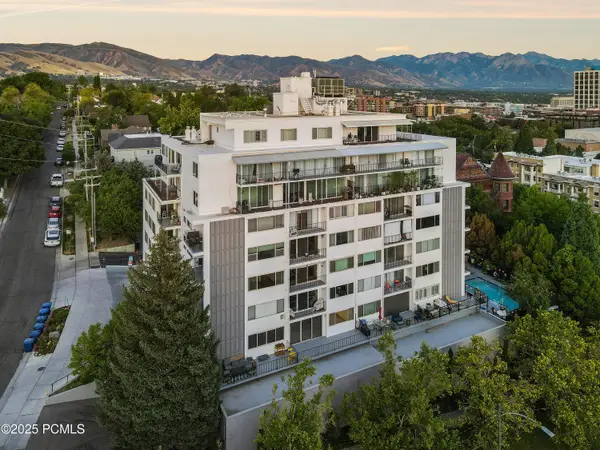 $305,000Active2 beds 1 baths692 sq. ft.
$305,000Active2 beds 1 baths692 sq. ft.8 Hillside Avenue #Apt. 103, Salt Lake City, UT 84103
MLS# 12503713Listed by: CHRISTIES INTERNATIONAL RE PC - Open Sat, 12 to 3pmNew
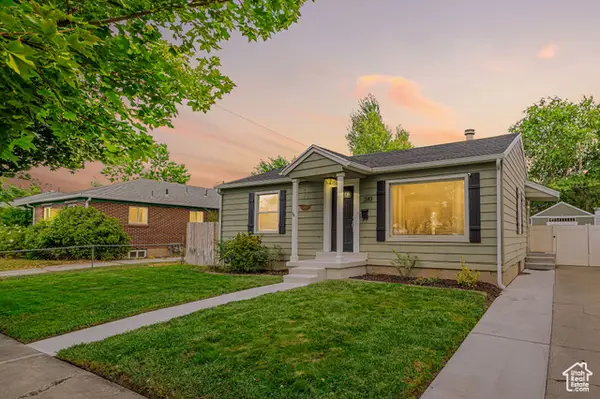 $599,990Active4 beds 2 baths1,778 sq. ft.
$599,990Active4 beds 2 baths1,778 sq. ft.2143 S 200 E, Salt Lake City, UT 84115
MLS# 2105554Listed by: THE AGENCY SALT LAKE CITY - New
 $439,000Active4 beds 2 baths1,632 sq. ft.
$439,000Active4 beds 2 baths1,632 sq. ft.272 N Silver Star Dr W, Salt Lake City, UT 84116
MLS# 2105500Listed by: V7 REALTY SERVICES LLC - New
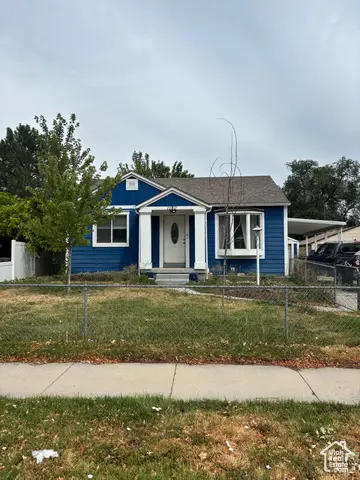 $460,000Active5 beds 2 baths1,608 sq. ft.
$460,000Active5 beds 2 baths1,608 sq. ft.1150 W Girard Ave, Salt Lake City, UT 84116
MLS# 2105506Listed by: INTERMOUNTAIN PROPERTIES - New
 $1,035,000Active3 beds 3 baths2,128 sq. ft.
$1,035,000Active3 beds 3 baths2,128 sq. ft.951 E Wilson Ave S, Salt Lake City, UT 84105
MLS# 2105511Listed by: WINDERMERE REAL ESTATE
