10268 S Loridan Ln, Sandy, UT 84092
Local realty services provided by:Better Homes and Gardens Real Estate Momentum
Listed by:mark c overdevest
Office:summit sotheby's international realty
MLS#:2078669
Source:SL
Price summary
- Price:$1,095,000
- Price per sq. ft.:$223.83
About this home
Situated in the coveted Alta Vista neighborhood on the Sandy bench, this distinguished brick Tudor offers the perfect blend of classic elegance and modern comfort. Set against the backdrop of stunning mountain views, the home provides exceptional living space, thoughtful upgrades, and unmatched access to world class outdoor recreation in Big and Little Cottonwood Canyon, along with a five minute walk to Dimple Dell Park. Step inside to discover a beautifully updated kitchen that opens effortlessly into a sunlit great room, with direct access to a spacious covered deck-ideal for summer entertaining or relaxed al-fresco dining. The main floor also boasts stylish formal living and dining rooms accented with timeless wainscoting detail. Wake up to serenity on your private deck off the primary suite, or take in the sweeping Wasatch Range views that make working from the home office a true pleasure. As the weather cools, gather around any of the five fireplaces or unwind with a soothing soak in the outdoor hot tub beneath the stars. This home includes an exterior adjacent mother-in-law/ADU with its own laundry, offering excellent potential for rental income, guest space, or multi-generational living. This unit currently rents for $1900, furnished on a month to month contract. The finished lower level includes a private family room with its own fireplace, along with a guest suite and gym. A detached, extra-deep two-car garage provides ample room for storage, workshop, or outdoor gear, with plenty of additional parking. This is refined mountain living with space, privacy, and proximity to everything that makes Utah's outdoors extraordinary.
Contact an agent
Home facts
- Year built:1986
- Listing ID #:2078669
- Added:160 day(s) ago
- Updated:September 02, 2025 at 10:52 PM
Rooms and interior
- Bedrooms:7
- Total bathrooms:5
- Full bathrooms:2
- Half bathrooms:1
- Living area:4,892 sq. ft.
Heating and cooling
- Cooling:Central Air
- Heating:Forced Air, Gas: Central
Structure and exterior
- Roof:Asphalt
- Year built:1986
- Building area:4,892 sq. ft.
- Lot area:0.28 Acres
Schools
- High school:Jordan
- Middle school:Eastmont
- Elementary school:Park Lane
Utilities
- Water:Culinary, Water Connected
- Sewer:Sewer Connected, Sewer: Connected, Sewer: Public
Finances and disclosures
- Price:$1,095,000
- Price per sq. ft.:$223.83
- Tax amount:$5,651
New listings near 10268 S Loridan Ln
- Open Sat, 10am to 12pmNew
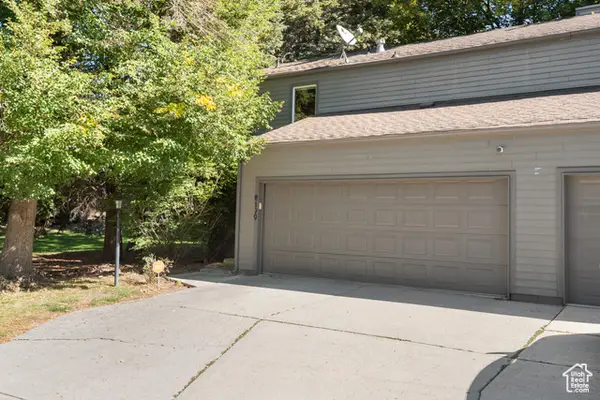 $575,000Active3 beds 3 baths2,230 sq. ft.
$575,000Active3 beds 3 baths2,230 sq. ft.8179 S Nordic Cir E, Sandy, UT 84093
MLS# 2113799Listed by: REAL BROKER, LLC - New
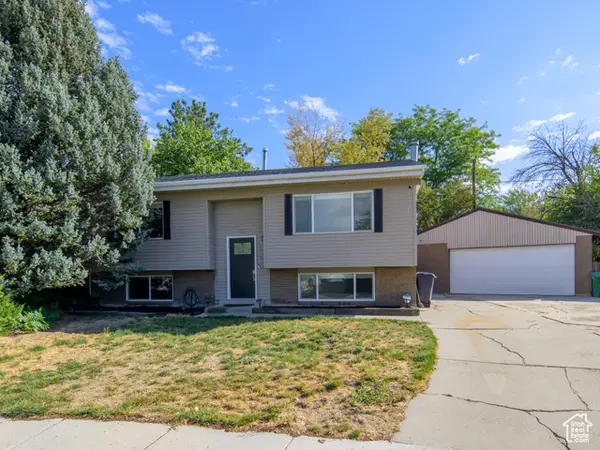 $550,000Active3 beds 2 baths1,910 sq. ft.
$550,000Active3 beds 2 baths1,910 sq. ft.199 E Lynn Cir S, Sandy, UT 84070
MLS# 2113765Listed by: KW SALT LAKE CITY KELLER WILLIAMS REAL ESTATE - New
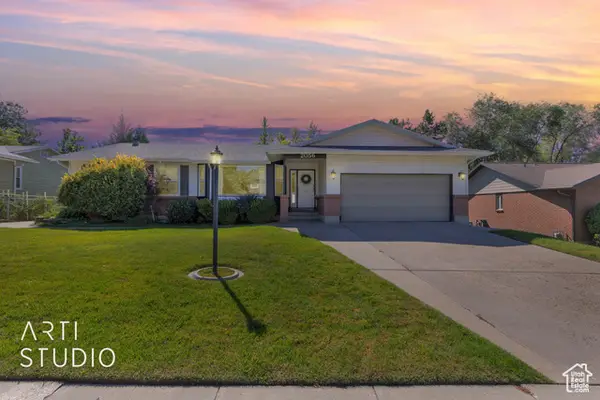 $800,000Active3 beds 3 baths3,220 sq. ft.
$800,000Active3 beds 3 baths3,220 sq. ft.2056 E Meadow Lark Way, Sandy, UT 84093
MLS# 2113687Listed by: ERA BROKERS CONSOLIDATED (SALT LAKE) - Open Sat, 12 to 3pmNew
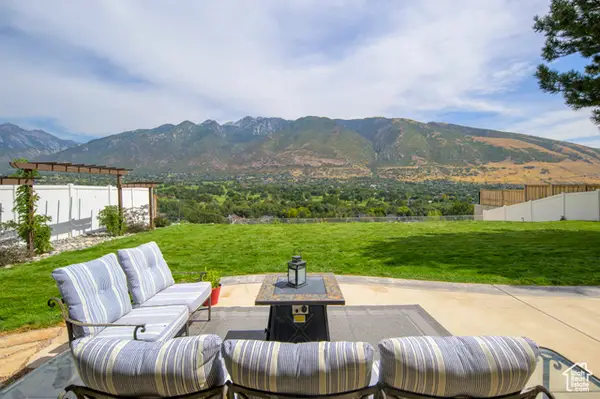 $949,000Active5 beds 4 baths2,764 sq. ft.
$949,000Active5 beds 4 baths2,764 sq. ft.11969 S Nicklaus Rd E, Sandy, UT 84092
MLS# 2113650Listed by: REAL BROKER, LLC (CANYONS LUXURY REAL ESTATE) - Open Sat, 11am to 3pmNew
 $659,900Active4 beds 3 baths2,254 sq. ft.
$659,900Active4 beds 3 baths2,254 sq. ft.11077 S Hawkwood Dr, Sandy, UT 84094
MLS# 2113643Listed by: COLDWELL BANKER REALTY (UNION HEIGHTS) - Open Sat, 11am to 2pmNew
 $550,000Active4 beds 2 baths1,784 sq. ft.
$550,000Active4 beds 2 baths1,784 sq. ft.1124 E Sleepy Hollow Ln, Sandy, UT 84094
MLS# 2113582Listed by: EIGHTLINE REAL ESTATE - New
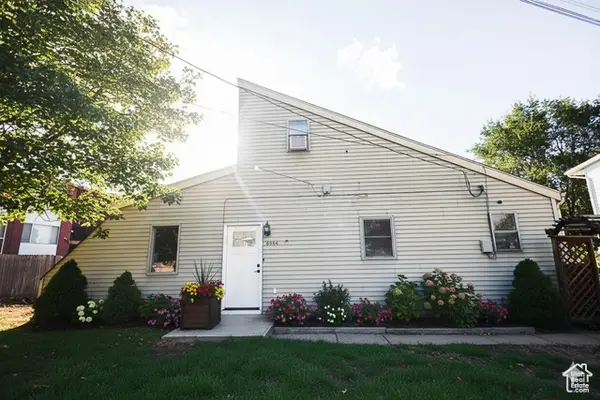 $435,000Active2 beds 1 baths1,552 sq. ft.
$435,000Active2 beds 1 baths1,552 sq. ft.8544 S 300 E, Sandy, UT 84070
MLS# 2113524Listed by: EXP REALTY, LLC - New
 $599,000Active4 beds 2 baths2,202 sq. ft.
$599,000Active4 beds 2 baths2,202 sq. ft.1100 E Webster Dr, Sandy, UT 84094
MLS# 2113472Listed by: IDI REAL ESTATE - New
 $575,000Active4 beds 2 baths1,988 sq. ft.
$575,000Active4 beds 2 baths1,988 sq. ft.10557 S Primrose Dr, Sandy, UT 84094
MLS# 2113441Listed by: SUMMIT SOTHEBY'S INTERNATIONAL REALTY - Open Sat, 11:30am to 1:30pmNew
 $509,000Active4 beds 3 baths2,062 sq. ft.
$509,000Active4 beds 3 baths2,062 sq. ft.8898 S Golden Field Way E, Sandy, UT 84094
MLS# 2113370Listed by: RE/MAX ASSOCIATES
