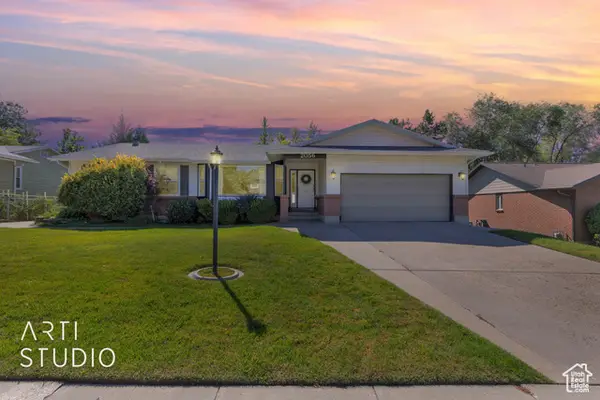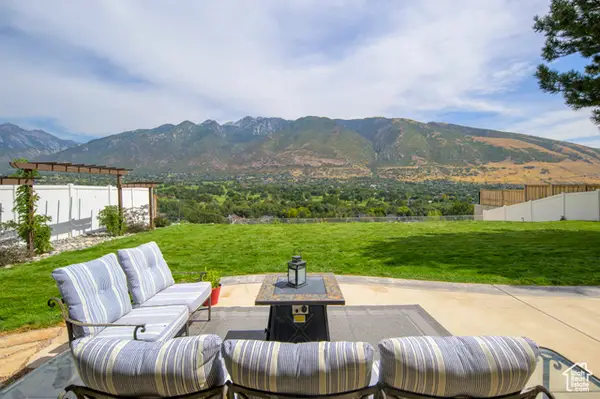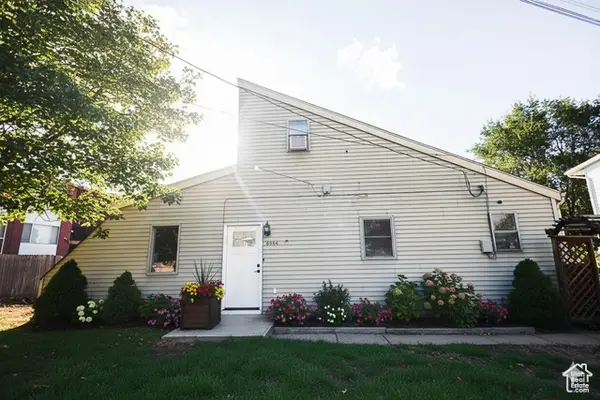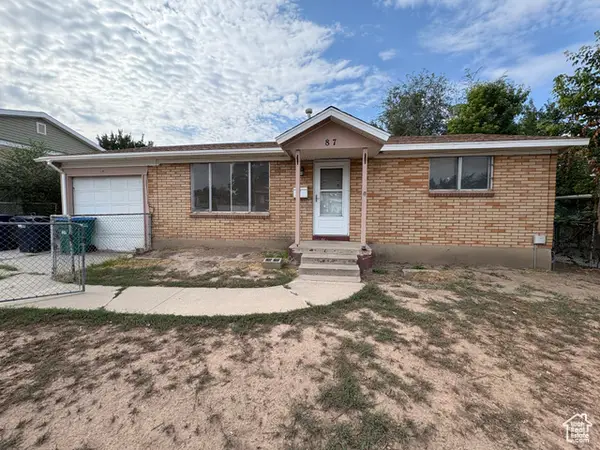10465 S Beetdigger Blvd, Sandy, UT 84070
Local realty services provided by:Better Homes and Gardens Real Estate Momentum
10465 S Beetdigger Blvd,Sandy, UT 84070
$589,000
- 3 Beds
- 4 Baths
- 2,173 sq. ft.
- Townhouse
- Pending
Listed by:chrisanne sueltz
Office:lrg collective
MLS#:2103336
Source:SL
Price summary
- Price:$589,000
- Price per sq. ft.:$271.05
- Monthly HOA dues:$185
About this home
***BACK ON THE MARKET- BUYER FINANCING FAILED***Beautifully Upgraded Townhome in desirable Sandy location. One of the largest units in this community. Designer finishes throughout, including Plantation Shutters, custom cabinetry, high end lighting, dual laundry areas, a large walk-in pantry, tankless water heater and a gorgeous kitchen featuring a generous quartz island and upgraded brass hardware. Upstairs, the Primary Suite boasts a custom feature wall, upgraded lighting, double closets and a luxurious en suite bath with a generous garden tub and custom quartz countertops. The lower level offers a spacious guest suite with its own en suite bath, a covered front porch and easy access to a two-car garage with nearby guest parking. Enjoy HOA amenities like a clubhouse, pool, spa, and walking trails. Conveniently located just minutes from I-15 and an easy drive to world class ski resorts. Square footage figures are provided as a courtesy estimate only and were obtained from Appraisal. Buyer is advised to obtain an independent measurement.
Contact an agent
Home facts
- Year built:2018
- Listing ID #:2103336
- Added:76 day(s) ago
- Updated:September 16, 2025 at 03:54 PM
Rooms and interior
- Bedrooms:3
- Total bathrooms:4
- Full bathrooms:2
- Half bathrooms:1
- Living area:2,173 sq. ft.
Heating and cooling
- Cooling:Central Air
- Heating:Forced Air, Gas: Central
Structure and exterior
- Roof:Asphalt, Pitched
- Year built:2018
- Building area:2,173 sq. ft.
- Lot area:0.02 Acres
Schools
- High school:Jordan
- Middle school:Mount Jordan
- Elementary school:Alta View
Utilities
- Water:Culinary, Water Connected
- Sewer:Sewer Connected, Sewer: Connected, Sewer: Public
Finances and disclosures
- Price:$589,000
- Price per sq. ft.:$271.05
- Tax amount:$3,121
New listings near 10465 S Beetdigger Blvd
- New
 $800,000Active3 beds 3 baths3,220 sq. ft.
$800,000Active3 beds 3 baths3,220 sq. ft.2056 E Meadow Lark Way, Sandy, UT 84093
MLS# 2113687Listed by: ERA BROKERS CONSOLIDATED (SALT LAKE) - Open Sat, 12 to 3pmNew
 $949,000Active5 beds 4 baths2,764 sq. ft.
$949,000Active5 beds 4 baths2,764 sq. ft.11969 S Nicklaus Rd E, Sandy, UT 84092
MLS# 2113650Listed by: REAL BROKER, LLC (CANYONS LUXURY REAL ESTATE) - Open Sat, 11am to 3pmNew
 $659,900Active4 beds 3 baths2,254 sq. ft.
$659,900Active4 beds 3 baths2,254 sq. ft.11077 S Hawkwood Dr, Sandy, UT 84094
MLS# 2113643Listed by: COLDWELL BANKER REALTY (UNION HEIGHTS) - Open Sat, 11am to 2pmNew
 $550,000Active4 beds 2 baths1,784 sq. ft.
$550,000Active4 beds 2 baths1,784 sq. ft.1124 E Sleepy Hollow Ln, Sandy, UT 84094
MLS# 2113582Listed by: EIGHTLINE REAL ESTATE - New
 $435,000Active2 beds 1 baths1,552 sq. ft.
$435,000Active2 beds 1 baths1,552 sq. ft.8544 S 300 E, Sandy, UT 84070
MLS# 2113524Listed by: EXP REALTY, LLC - New
 $599,000Active4 beds 2 baths2,202 sq. ft.
$599,000Active4 beds 2 baths2,202 sq. ft.1100 E Webster Dr, Sandy, UT 84094
MLS# 2113472Listed by: IDI REAL ESTATE - New
 $575,000Active4 beds 2 baths1,988 sq. ft.
$575,000Active4 beds 2 baths1,988 sq. ft.10557 S Primrose Dr, Sandy, UT 84094
MLS# 2113441Listed by: SUMMIT SOTHEBY'S INTERNATIONAL REALTY - Open Sat, 11:30am to 1:30pmNew
 $509,000Active4 beds 3 baths2,062 sq. ft.
$509,000Active4 beds 3 baths2,062 sq. ft.8898 S Golden Field Way E, Sandy, UT 84094
MLS# 2113370Listed by: RE/MAX ASSOCIATES - New
 $1,074,900Active6 beds 4 baths4,036 sq. ft.
$1,074,900Active6 beds 4 baths4,036 sq. ft.1644 E Pebble Beach Cir S, Sandy, UT 84092
MLS# 2113305Listed by: REALTY ONE GROUP SIGNATURE (SOUTH VALLEY) - New
 $444,000Active4 beds 2 baths1,800 sq. ft.
$444,000Active4 beds 2 baths1,800 sq. ft.87 W 8710 S, Sandy, UT 84070
MLS# 2113270Listed by: KW SOUTH VALLEY KELLER WILLIAMS
