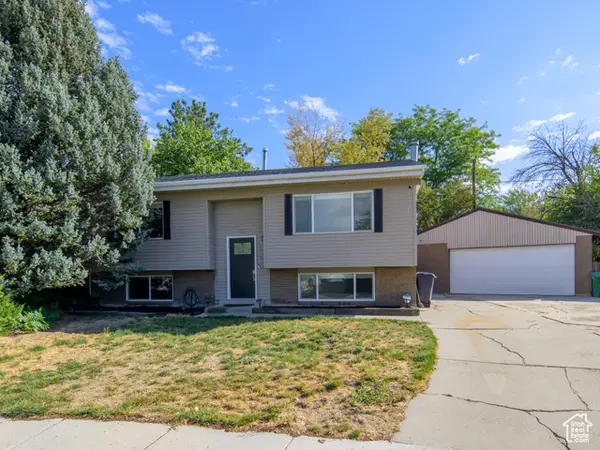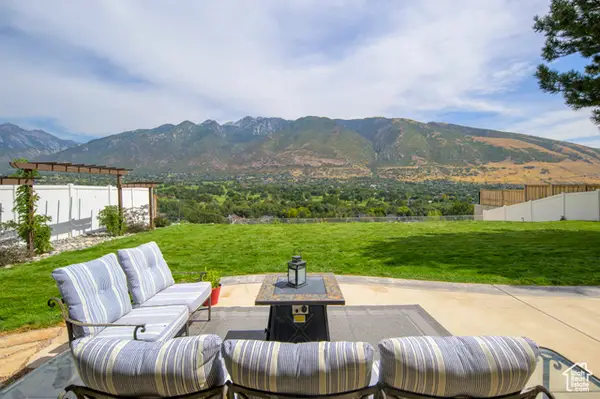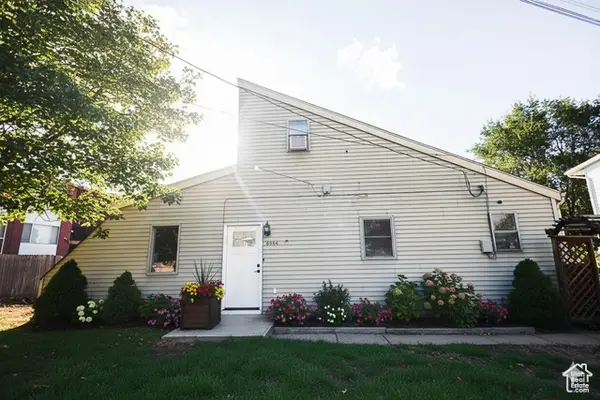10912 S Hiddenwood Dr, Sandy, UT 84092
Local realty services provided by:Better Homes and Gardens Real Estate Momentum
10912 S Hiddenwood Dr,Sandy, UT 84092
$849,900
- 3 Beds
- 3 Baths
- 2,910 sq. ft.
- Single family
- Pending
Listed by:javita w henderson
Office:in depth realty
MLS#:2094307
Source:SL
Price summary
- Price:$849,900
- Price per sq. ft.:$292.06
- Monthly HOA dues:$275
About this home
RARE OPPORTUNITY! A limited number of townhouses in this highly coveted Pepperwood Creek development only come along once in a great while! This 3 bed, 2.5 bath gem offers stunning views of Dimple Dell, the Valley and the Wasatch Mountains, combining cozy comfort with breathtaking natural beauty. Just minutes from the Cottonwood Canyons, you'll be close to world-class skiing, mountain biking, and hiking. Highly desired main floor living area with gas fireplace, 1/2 bath, two patios, office, laundry room, master with full on-suite bath with glass enclosed shower, large soaking tub, and walk-in closet. Downstairs are 2 more bedrooms, bathroom, expansive living & entertainment space, and lots of rooms for storage along with cold storage. New Water Softener(2021), New RO System(2021), New Bosch Dishwasher(2021), New Bosch Refrigerator(2023), New Water Heater(2025). HOA includes lawn care, snow removal, pool, indoor half court, gym. Don't miss your chance! Square footage provided as a courtesy only. Buyer is advised to obtain an independent measurement and to verify all information.
Contact an agent
Home facts
- Year built:2014
- Listing ID #:2094307
- Added:93 day(s) ago
- Updated:August 30, 2025 at 12:56 AM
Rooms and interior
- Bedrooms:3
- Total bathrooms:3
- Full bathrooms:1
- Half bathrooms:1
- Living area:2,910 sq. ft.
Heating and cooling
- Cooling:Central Air
- Heating:Forced Air, Gas: Central
Structure and exterior
- Roof:Asphalt
- Year built:2014
- Building area:2,910 sq. ft.
- Lot area:0.06 Acres
Schools
- High school:Alta
- Middle school:Indian Hills
- Elementary school:Granite
Utilities
- Water:Culinary, Water Connected
- Sewer:Sewer Connected, Sewer: Connected, Sewer: Public
Finances and disclosures
- Price:$849,900
- Price per sq. ft.:$292.06
- Tax amount:$4,165
New listings near 10912 S Hiddenwood Dr
- New
 $550,000Active3 beds 2 baths1,910 sq. ft.
$550,000Active3 beds 2 baths1,910 sq. ft.199 E Lynn Cir S, Sandy, UT 84070
MLS# 2113765Listed by: KW SALT LAKE CITY KELLER WILLIAMS REAL ESTATE - New
 $800,000Active3 beds 3 baths3,220 sq. ft.
$800,000Active3 beds 3 baths3,220 sq. ft.2056 E Meadow Lark Way, Sandy, UT 84093
MLS# 2113687Listed by: ERA BROKERS CONSOLIDATED (SALT LAKE) - Open Sat, 12 to 3pmNew
 $949,000Active5 beds 4 baths2,764 sq. ft.
$949,000Active5 beds 4 baths2,764 sq. ft.11969 S Nicklaus Rd E, Sandy, UT 84092
MLS# 2113650Listed by: REAL BROKER, LLC (CANYONS LUXURY REAL ESTATE) - Open Sat, 11am to 3pmNew
 $659,900Active4 beds 3 baths2,254 sq. ft.
$659,900Active4 beds 3 baths2,254 sq. ft.11077 S Hawkwood Dr, Sandy, UT 84094
MLS# 2113643Listed by: COLDWELL BANKER REALTY (UNION HEIGHTS) - Open Sat, 11am to 2pmNew
 $550,000Active4 beds 2 baths1,784 sq. ft.
$550,000Active4 beds 2 baths1,784 sq. ft.1124 E Sleepy Hollow Ln, Sandy, UT 84094
MLS# 2113582Listed by: EIGHTLINE REAL ESTATE - New
 $435,000Active2 beds 1 baths1,552 sq. ft.
$435,000Active2 beds 1 baths1,552 sq. ft.8544 S 300 E, Sandy, UT 84070
MLS# 2113524Listed by: EXP REALTY, LLC - New
 $599,000Active4 beds 2 baths2,202 sq. ft.
$599,000Active4 beds 2 baths2,202 sq. ft.1100 E Webster Dr, Sandy, UT 84094
MLS# 2113472Listed by: IDI REAL ESTATE - New
 $575,000Active4 beds 2 baths1,988 sq. ft.
$575,000Active4 beds 2 baths1,988 sq. ft.10557 S Primrose Dr, Sandy, UT 84094
MLS# 2113441Listed by: SUMMIT SOTHEBY'S INTERNATIONAL REALTY - Open Sat, 11:30am to 1:30pmNew
 $509,000Active4 beds 3 baths2,062 sq. ft.
$509,000Active4 beds 3 baths2,062 sq. ft.8898 S Golden Field Way E, Sandy, UT 84094
MLS# 2113370Listed by: RE/MAX ASSOCIATES - New
 $1,074,900Active6 beds 4 baths4,036 sq. ft.
$1,074,900Active6 beds 4 baths4,036 sq. ft.1644 E Pebble Beach Cir S, Sandy, UT 84092
MLS# 2113305Listed by: REALTY ONE GROUP SIGNATURE (SOUTH VALLEY)
