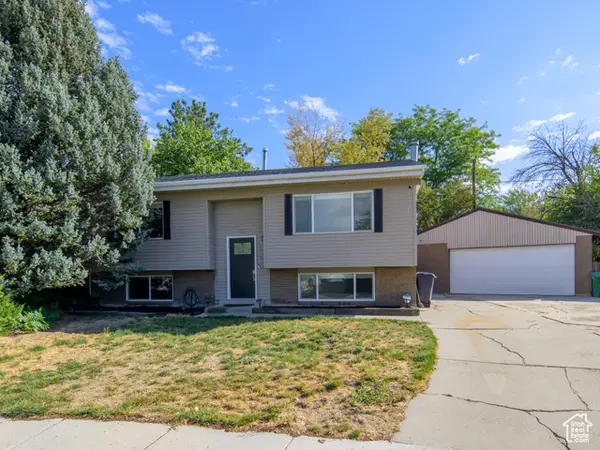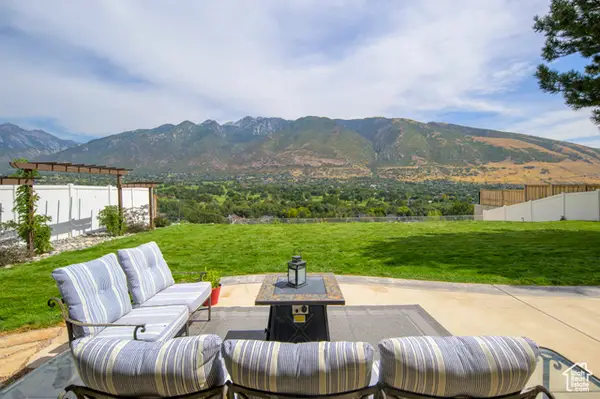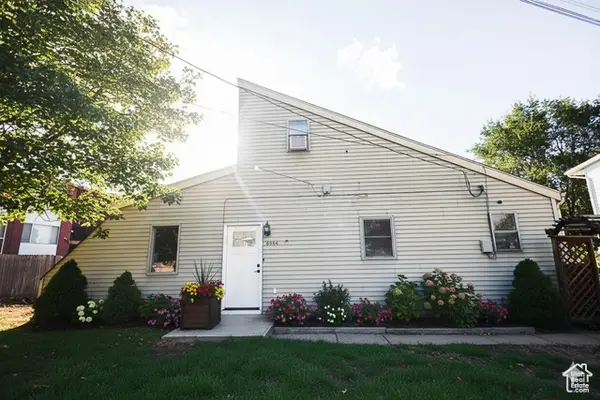1246 E Autumn Hill Cir, Sandy, UT 84094
Local realty services provided by:Better Homes and Gardens Real Estate Momentum
Listed by:heather dallimore
Office:peterson homes
MLS#:2062206
Source:SL
Price summary
- Price:$1,199,999
- Price per sq. ft.:$200.23
About this home
Huge gourmet kitchen with sparkling white cabinets & marble countertops, Sub Zero fridge, unobstructed island. Opens onto spacious grand family room with two-story library overlook. Gracious floor plan w/ XL rooms & plenty of space to spread out. Formal entry/living/dining & executive den with sweeping sunset views. Warm wood flooring & feature staircase. Storage galore! Deluxe primary suite w/ walk in closet and spa-like bath. Charming dormers & window seats! XL hang-out room in fully-finished basement w/ cozy fireplace. XL windows w/ custom shutters bring the light & outdoors inside. Yard like a park w/ gardens & views of Mt Olympus, sports court, patio off kitchen. Quiet cul-de-sac, heated driveway, 3 car garage w/ extra height & storage. New wool carpet, new paint. New NEST Google-controlled thermostats, keyless entry system, filtered drinking water, new ceiling fans w/ remotes, new fixtures, etc. Upgrades/updates throughout. TURN KEY! (All info, including square footage, is provided as a courtesy. Buyer to verify all.) **JUST RELISTED/NEW PRICE: Buyer was unable to relocate**
Contact an agent
Home facts
- Year built:1991
- Listing ID #:2062206
- Added:234 day(s) ago
- Updated:August 25, 2025 at 09:53 PM
Rooms and interior
- Bedrooms:7
- Total bathrooms:4
- Full bathrooms:3
- Half bathrooms:1
- Living area:5,993 sq. ft.
Heating and cooling
- Cooling:Central Air
- Heating:Forced Air, Gas: Central
Structure and exterior
- Roof:Asphalt
- Year built:1991
- Building area:5,993 sq. ft.
- Lot area:0.34 Acres
Schools
- High school:Alta
- Middle school:Indian Hills
- Elementary school:Sprucewood
Utilities
- Water:Culinary, Water Connected
- Sewer:Sewer Connected, Sewer: Connected
Finances and disclosures
- Price:$1,199,999
- Price per sq. ft.:$200.23
- Tax amount:$6,117
New listings near 1246 E Autumn Hill Cir
- New
 $550,000Active3 beds 2 baths1,910 sq. ft.
$550,000Active3 beds 2 baths1,910 sq. ft.199 E Lynn Cir S, Sandy, UT 84070
MLS# 2113765Listed by: KW SALT LAKE CITY KELLER WILLIAMS REAL ESTATE - New
 $800,000Active3 beds 3 baths3,220 sq. ft.
$800,000Active3 beds 3 baths3,220 sq. ft.2056 E Meadow Lark Way, Sandy, UT 84093
MLS# 2113687Listed by: ERA BROKERS CONSOLIDATED (SALT LAKE) - Open Sat, 12 to 3pmNew
 $949,000Active5 beds 4 baths2,764 sq. ft.
$949,000Active5 beds 4 baths2,764 sq. ft.11969 S Nicklaus Rd E, Sandy, UT 84092
MLS# 2113650Listed by: REAL BROKER, LLC (CANYONS LUXURY REAL ESTATE) - Open Sat, 11am to 3pmNew
 $659,900Active4 beds 3 baths2,254 sq. ft.
$659,900Active4 beds 3 baths2,254 sq. ft.11077 S Hawkwood Dr, Sandy, UT 84094
MLS# 2113643Listed by: COLDWELL BANKER REALTY (UNION HEIGHTS) - Open Sat, 11am to 2pmNew
 $550,000Active4 beds 2 baths1,784 sq. ft.
$550,000Active4 beds 2 baths1,784 sq. ft.1124 E Sleepy Hollow Ln, Sandy, UT 84094
MLS# 2113582Listed by: EIGHTLINE REAL ESTATE - New
 $435,000Active2 beds 1 baths1,552 sq. ft.
$435,000Active2 beds 1 baths1,552 sq. ft.8544 S 300 E, Sandy, UT 84070
MLS# 2113524Listed by: EXP REALTY, LLC - New
 $599,000Active4 beds 2 baths2,202 sq. ft.
$599,000Active4 beds 2 baths2,202 sq. ft.1100 E Webster Dr, Sandy, UT 84094
MLS# 2113472Listed by: IDI REAL ESTATE - New
 $575,000Active4 beds 2 baths1,988 sq. ft.
$575,000Active4 beds 2 baths1,988 sq. ft.10557 S Primrose Dr, Sandy, UT 84094
MLS# 2113441Listed by: SUMMIT SOTHEBY'S INTERNATIONAL REALTY - Open Sat, 11:30am to 1:30pmNew
 $509,000Active4 beds 3 baths2,062 sq. ft.
$509,000Active4 beds 3 baths2,062 sq. ft.8898 S Golden Field Way E, Sandy, UT 84094
MLS# 2113370Listed by: RE/MAX ASSOCIATES - New
 $1,074,900Active6 beds 4 baths4,036 sq. ft.
$1,074,900Active6 beds 4 baths4,036 sq. ft.1644 E Pebble Beach Cir S, Sandy, UT 84092
MLS# 2113305Listed by: REALTY ONE GROUP SIGNATURE (SOUTH VALLEY)
