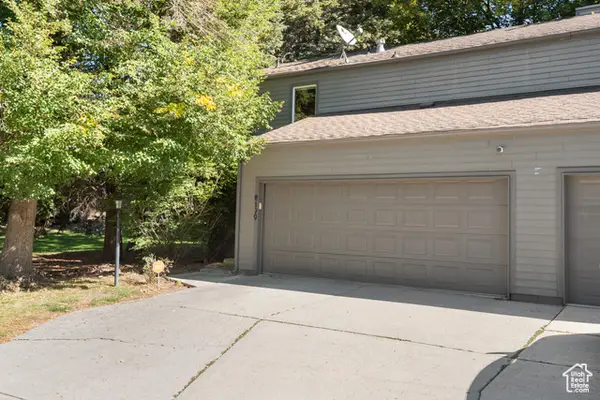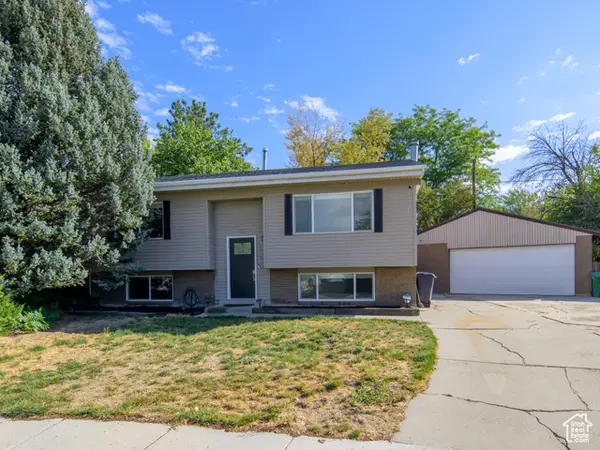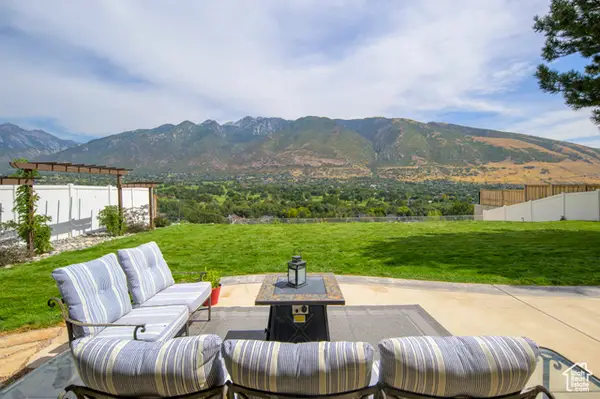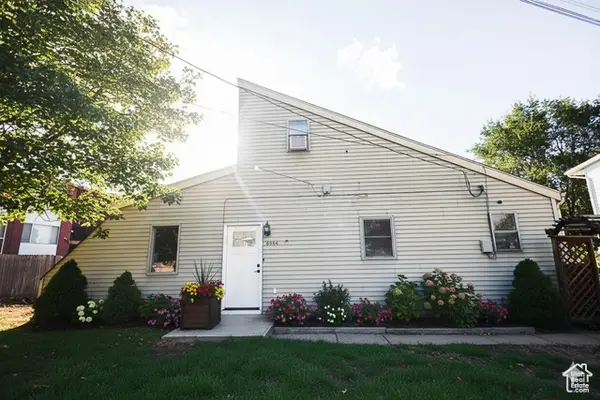2006 E Creek Rd, Sandy, UT 84093
Local realty services provided by:Better Homes and Gardens Real Estate Momentum
Listed by:ryan kirkham
Office:summit sotheby's international realty
MLS#:2086782
Source:SL
Price summary
- Price:$825,000
- Price per sq. ft.:$252.76
About this home
Experience a truly unique sense of living among the mountains from this home, offering extremely expansive and panoramic views of the SLC Wasatch range that dominate the horizon. Set on a generous half-acre lot, step inside to an inviting and open layout featuring a very spacious, light-filled living room designed to capture these incredible, ever-changing views through large windows and a connecting deck. A gas fireplace adds cozy ambiance, while the kitchen and dining areas flow seamlessly. The property also boasts an amazing, large backyard perfect for gardening, creating a food patch, relaxing, or play. Below, a walkout basement with a separate apartment offers ideal space for rental income, guests, or extended family. Additional highlights: two car carport with storage, mature landscaping, a peaceful street, and minutes to amenities. This home delivers unbeatable views and versatile living.
Contact an agent
Home facts
- Year built:1969
- Listing ID #:2086782
- Added:126 day(s) ago
- Updated:September 12, 2025 at 03:52 PM
Rooms and interior
- Bedrooms:4
- Total bathrooms:2
- Full bathrooms:1
- Living area:3,264 sq. ft.
Heating and cooling
- Cooling:Central Air
- Heating:Forced Air
Structure and exterior
- Roof:Asphalt
- Year built:1969
- Building area:3,264 sq. ft.
- Lot area:0.49 Acres
Schools
- High school:Brighton
- Middle school:Albion
- Elementary school:Oakdale
Utilities
- Water:Culinary, Water Connected
- Sewer:Sewer Connected, Sewer: Connected, Sewer: Public
Finances and disclosures
- Price:$825,000
- Price per sq. ft.:$252.76
- Tax amount:$3,994
New listings near 2006 E Creek Rd
- New
 $575,000Active3 beds 3 baths2,230 sq. ft.
$575,000Active3 beds 3 baths2,230 sq. ft.8179 S Nordic Cir E, Sandy, UT 84093
MLS# 2113799Listed by: REAL BROKER, LLC - New
 $550,000Active3 beds 2 baths1,910 sq. ft.
$550,000Active3 beds 2 baths1,910 sq. ft.199 E Lynn Cir S, Sandy, UT 84070
MLS# 2113765Listed by: KW SALT LAKE CITY KELLER WILLIAMS REAL ESTATE - New
 $800,000Active3 beds 3 baths3,220 sq. ft.
$800,000Active3 beds 3 baths3,220 sq. ft.2056 E Meadow Lark Way, Sandy, UT 84093
MLS# 2113687Listed by: ERA BROKERS CONSOLIDATED (SALT LAKE) - Open Sat, 12 to 3pmNew
 $949,000Active5 beds 4 baths2,764 sq. ft.
$949,000Active5 beds 4 baths2,764 sq. ft.11969 S Nicklaus Rd E, Sandy, UT 84092
MLS# 2113650Listed by: REAL BROKER, LLC (CANYONS LUXURY REAL ESTATE) - Open Sat, 11am to 3pmNew
 $659,900Active4 beds 3 baths2,254 sq. ft.
$659,900Active4 beds 3 baths2,254 sq. ft.11077 S Hawkwood Dr, Sandy, UT 84094
MLS# 2113643Listed by: COLDWELL BANKER REALTY (UNION HEIGHTS) - Open Sat, 11am to 2pmNew
 $550,000Active4 beds 2 baths1,784 sq. ft.
$550,000Active4 beds 2 baths1,784 sq. ft.1124 E Sleepy Hollow Ln, Sandy, UT 84094
MLS# 2113582Listed by: EIGHTLINE REAL ESTATE - New
 $435,000Active2 beds 1 baths1,552 sq. ft.
$435,000Active2 beds 1 baths1,552 sq. ft.8544 S 300 E, Sandy, UT 84070
MLS# 2113524Listed by: EXP REALTY, LLC - New
 $599,000Active4 beds 2 baths2,202 sq. ft.
$599,000Active4 beds 2 baths2,202 sq. ft.1100 E Webster Dr, Sandy, UT 84094
MLS# 2113472Listed by: IDI REAL ESTATE - New
 $575,000Active4 beds 2 baths1,988 sq. ft.
$575,000Active4 beds 2 baths1,988 sq. ft.10557 S Primrose Dr, Sandy, UT 84094
MLS# 2113441Listed by: SUMMIT SOTHEBY'S INTERNATIONAL REALTY - Open Sat, 11:30am to 1:30pmNew
 $509,000Active4 beds 3 baths2,062 sq. ft.
$509,000Active4 beds 3 baths2,062 sq. ft.8898 S Golden Field Way E, Sandy, UT 84094
MLS# 2113370Listed by: RE/MAX ASSOCIATES
